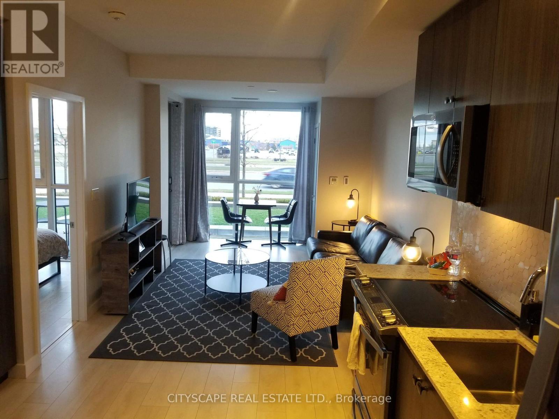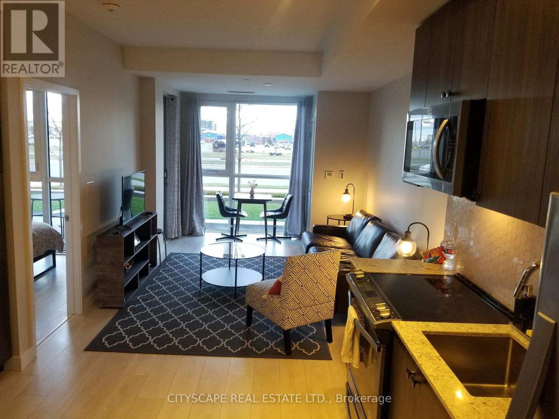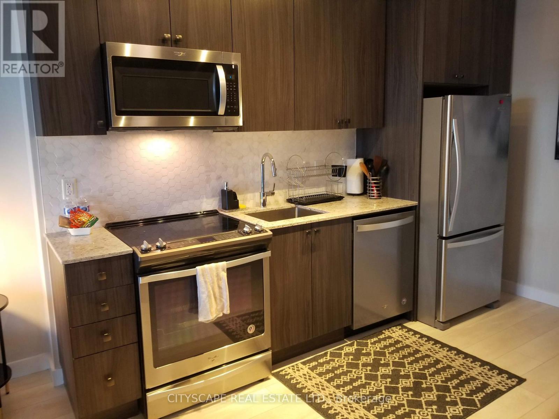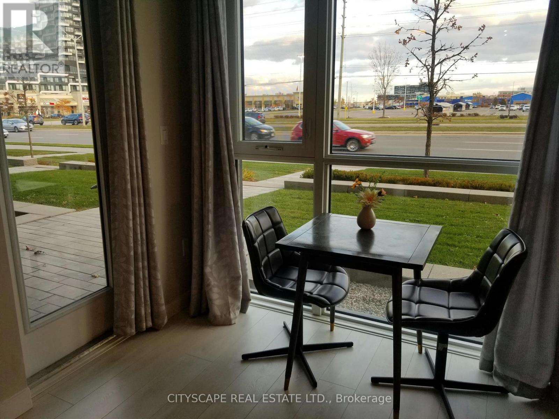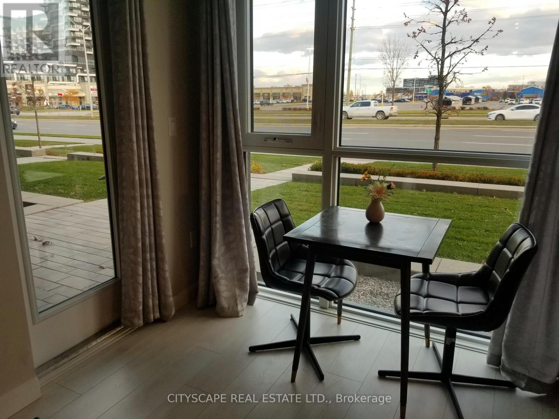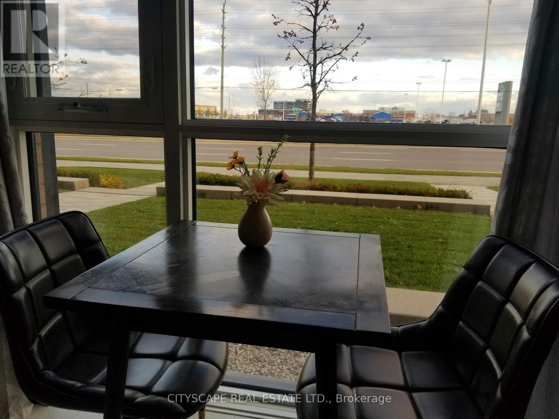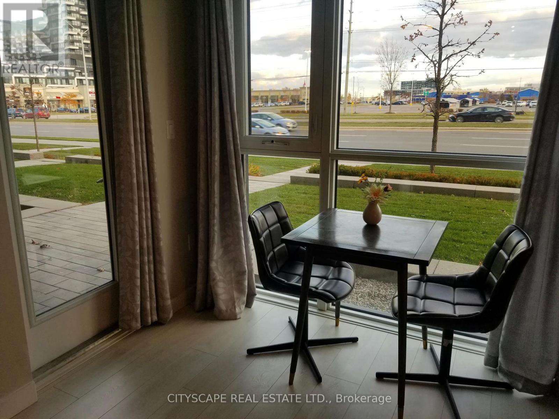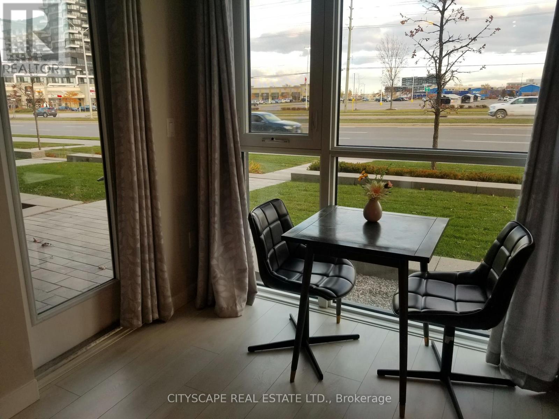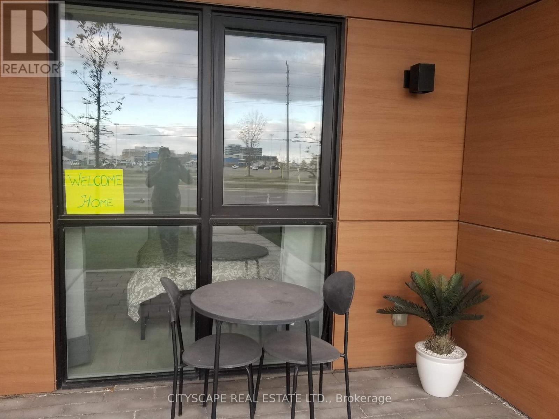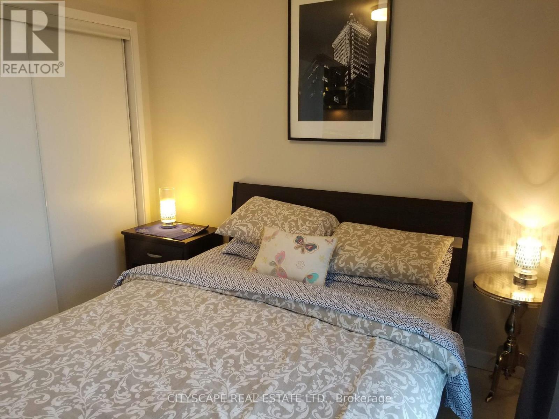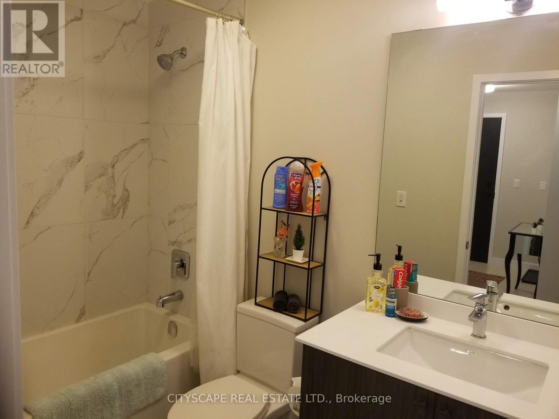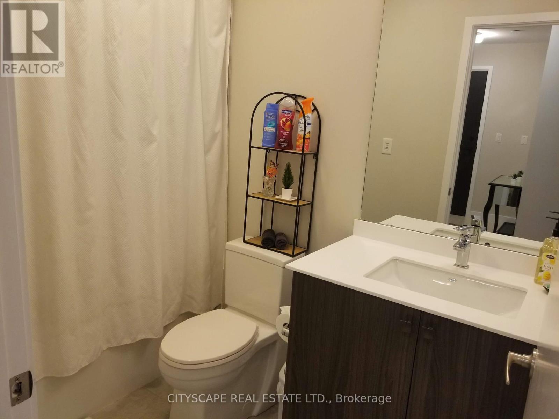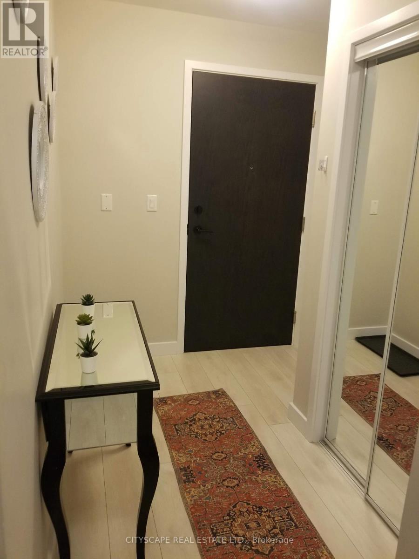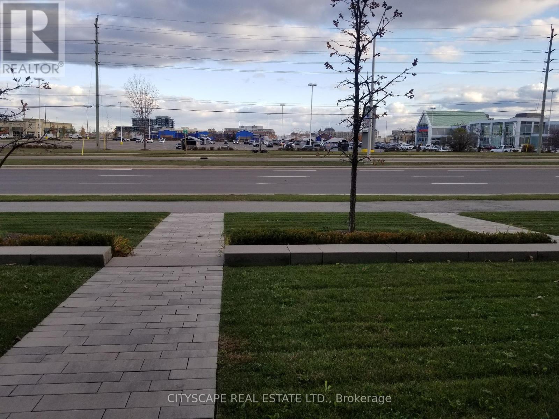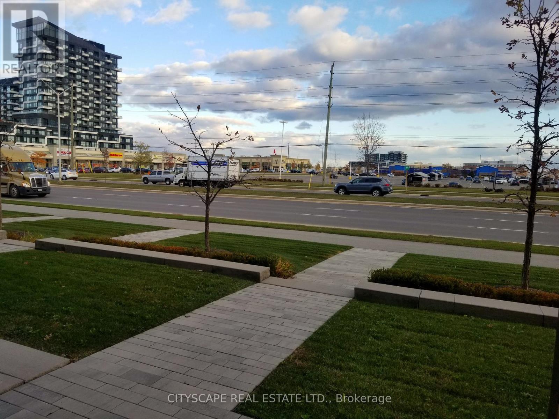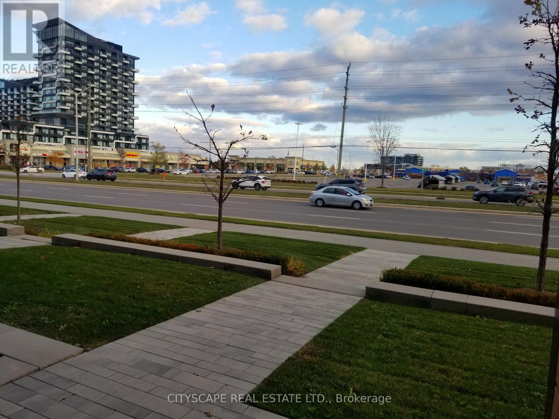119 - 210 Sabina Drive Oakville, Ontario L6H 0W6
$2,495 Monthly
This stunning fully furnished executive apartment Located in a unbeatable Location in Oakville. Designed with elegance and comfort in mind, offers a stylish and private living environment, 650 Sq ft open-Concept layout features bright, airy bedrooms and a fresh, modern luxury finishes,Living & Dining room with Clear view,Large Windows floor to ceiling, let in plenty of natural light, stainless steel appliances, quartz countertops in both the kitchen and bathroom, and en-suite laundry for added convenience. One underground parking, included. Walk out patio as a separate entrance. Conveniently located near top-rated schools,Hospital, shopping, dining, and parks, with quick access to Hwy 403, 407, and QEW. Water and gas is included.Energy efficient geothermal heating. A++ Tenant No Pets,Rental Application. Employment Letter,Credit With Score & Reference Check, ID'S Refundable $300 Access Card & Keys Deposit.Please Use Schedule A& Schedule 'B (id:61015)
Property Details
| MLS® Number | W12070712 |
| Property Type | Single Family |
| Community Name | 1040 - OA Rural Oakville |
| Amenities Near By | Hospital, Park, Public Transit |
| Community Features | Pets Not Allowed |
| Features | Conservation/green Belt, Carpet Free, In Suite Laundry |
| Parking Space Total | 1 |
| View Type | View, City View |
Building
| Bathroom Total | 1 |
| Bedrooms Above Ground | 1 |
| Bedrooms Total | 1 |
| Amenities | Exercise Centre, Party Room |
| Appliances | Garage Door Opener Remote(s), Dishwasher, Dryer, Garage Door Opener, Microwave, Hood Fan, Stove, Washer, Window Coverings, Refrigerator |
| Cooling Type | Central Air Conditioning |
| Exterior Finish | Aluminum Siding, Brick |
| Flooring Type | Laminate |
| Heating Fuel | Natural Gas |
| Heating Type | Forced Air |
| Size Interior | 600 - 699 Ft2 |
| Type | Apartment |
Parking
| Underground | |
| Garage |
Land
| Acreage | No |
| Land Amenities | Hospital, Park, Public Transit |
Rooms
| Level | Type | Length | Width | Dimensions |
|---|---|---|---|---|
| Main Level | Living Room | Measurements not available | ||
| Main Level | Dining Room | Measurements not available | ||
| Main Level | Primary Bedroom | Measurements not available | ||
| Main Level | Kitchen | Measurements not available |
Contact Us
Contact us for more information

