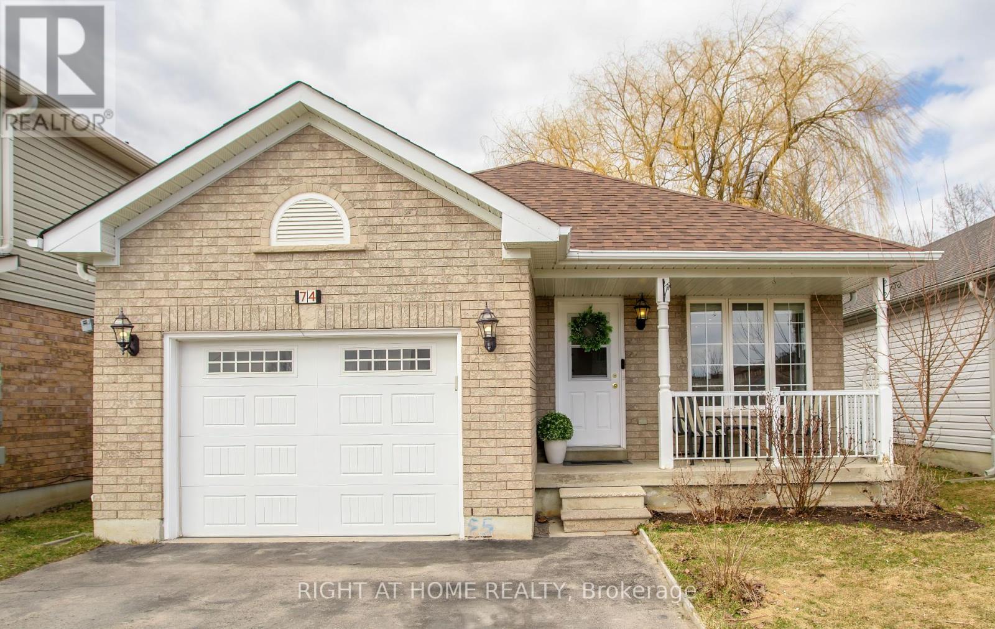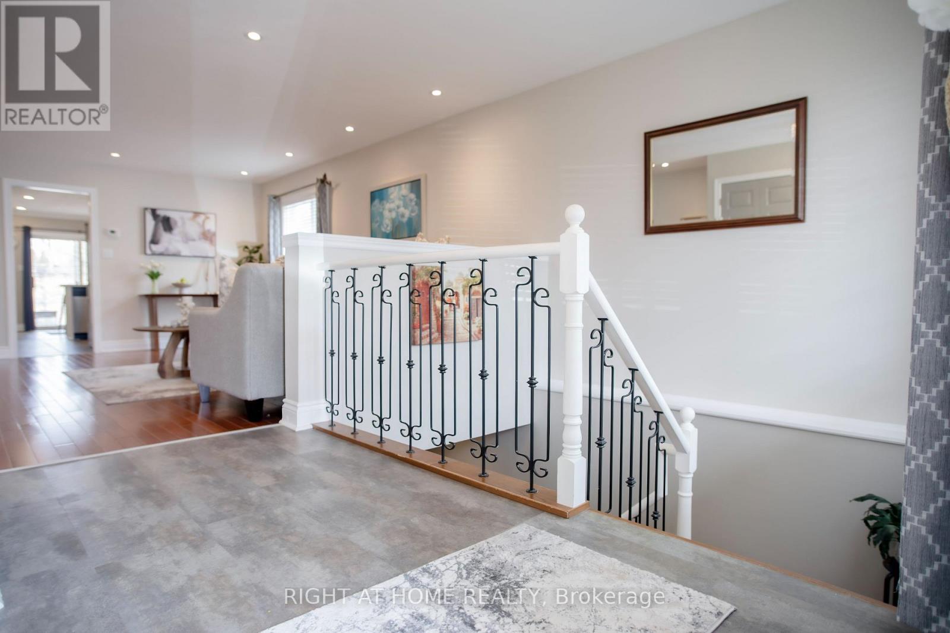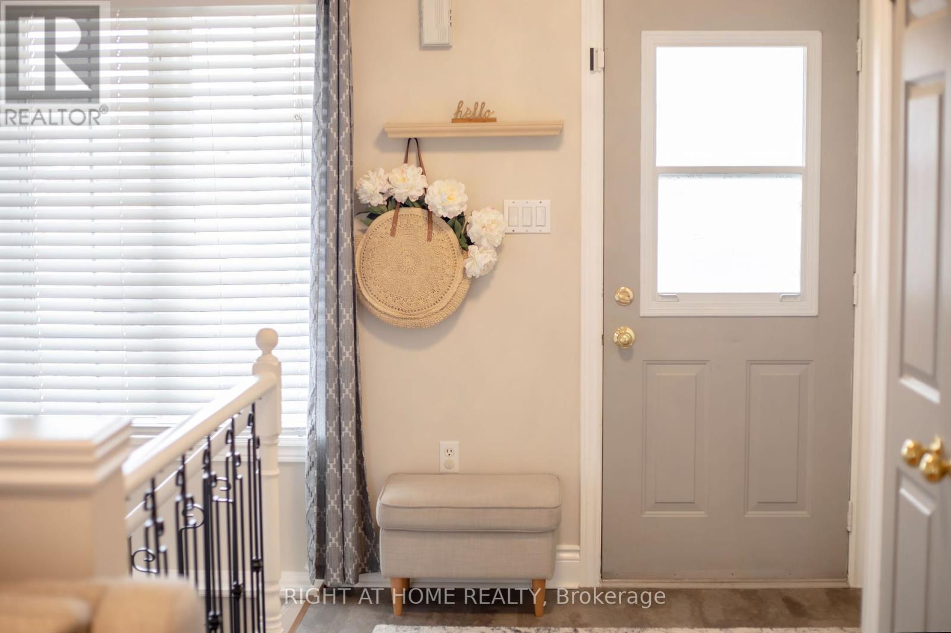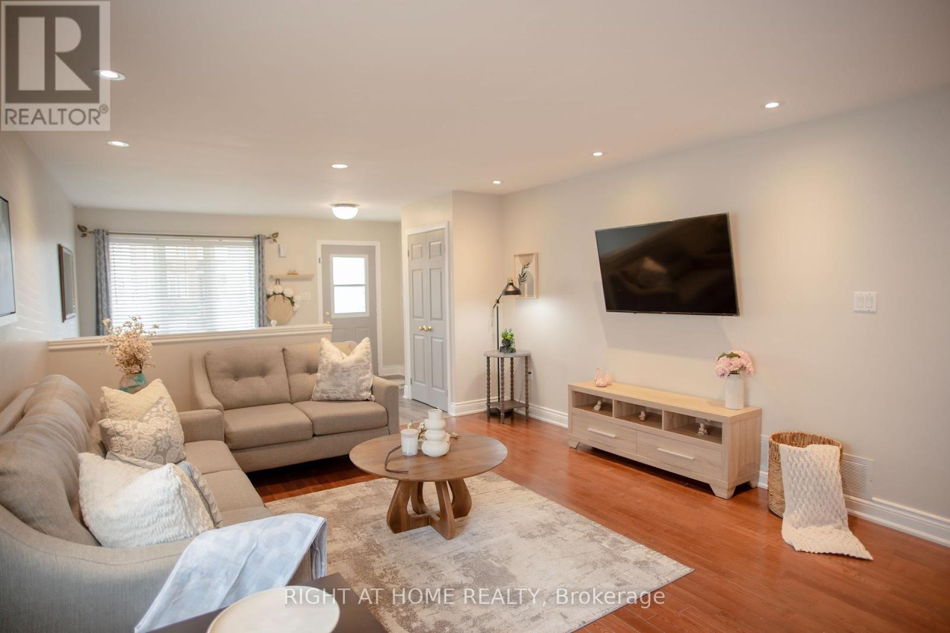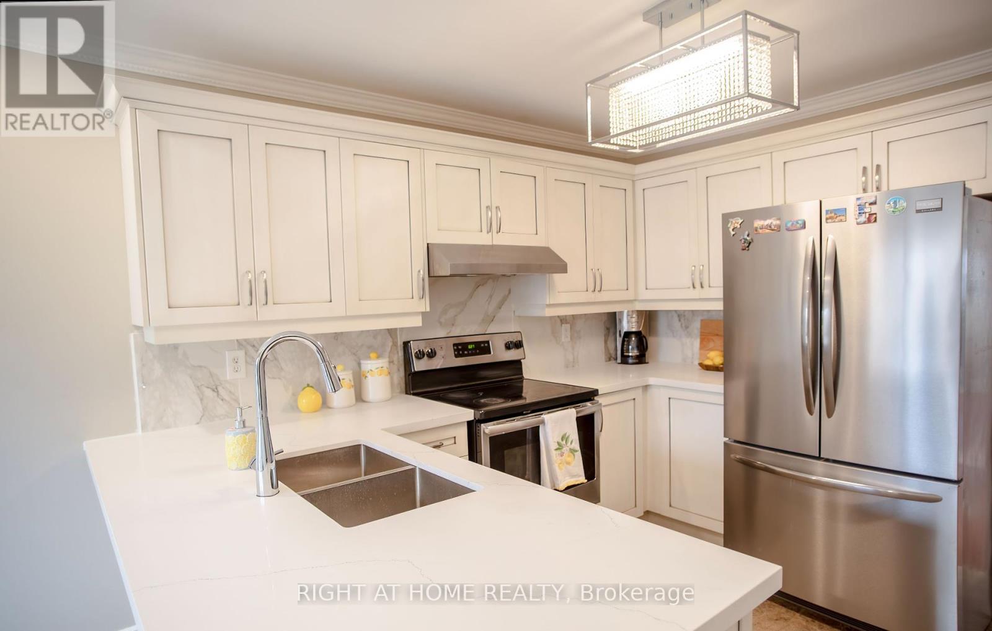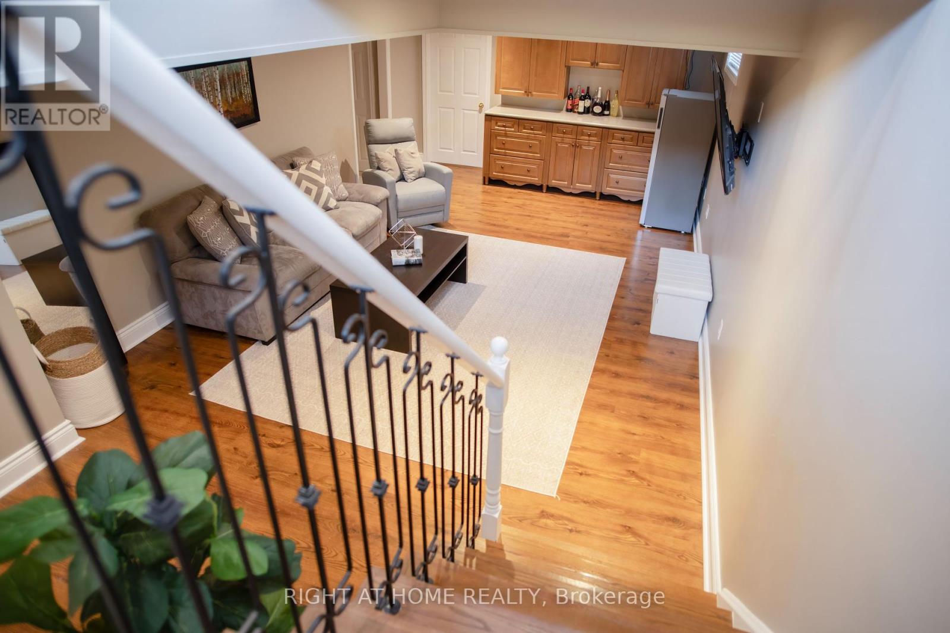74 Country Lane Barrie, Ontario L4N 0G1
$749,000
Welcome to this beautifully updated bungalow offering a perfect blend of comfort, style ,and smart upgrades. The open-concept layout features bright, specious principal rooms enhanced by pot lights throughout the main floor and kitchen, creating a warm and inviting atmosphere. The modernized kitchen boasts a brand -new quartz countertop, complemented by contemporary cabinetry and finishes. A stunning staircase leads to the finished basement , adding versatile living space. Additional upgrade include a HRV system for improved air quality and energy efficiency, as well as refreshed main floor bathroom with stylish new vanity. The fully fenced backyard , backing onto green space, is surrounded by mature trees, offering privacy and peaceful setting. Located in a family-friendly neighborhood close to schools, public transit, and all amenities. (id:61015)
Property Details
| MLS® Number | S12076247 |
| Property Type | Single Family |
| Community Name | Painswick South |
| Features | Sump Pump |
| Parking Space Total | 4 |
Building
| Bathroom Total | 2 |
| Bedrooms Above Ground | 2 |
| Bedrooms Below Ground | 2 |
| Bedrooms Total | 4 |
| Architectural Style | Bungalow |
| Basement Development | Finished |
| Basement Type | N/a (finished) |
| Construction Style Attachment | Detached |
| Cooling Type | Central Air Conditioning |
| Exterior Finish | Brick Facing, Vinyl Siding |
| Foundation Type | Concrete |
| Heating Fuel | Natural Gas |
| Heating Type | Forced Air |
| Stories Total | 1 |
| Size Interior | 700 - 1,100 Ft2 |
| Type | House |
| Utility Water | Municipal Water |
Parking
| Attached Garage | |
| Garage |
Land
| Acreage | No |
| Sewer | Sanitary Sewer |
| Size Depth | 105 Ft |
| Size Frontage | 35 Ft ,7 In |
| Size Irregular | 35.6 X 105 Ft |
| Size Total Text | 35.6 X 105 Ft |
Rooms
| Level | Type | Length | Width | Dimensions |
|---|---|---|---|---|
| Basement | Recreational, Games Room | 7.47 m | 3.84 m | 7.47 m x 3.84 m |
| Basement | Bedroom | 5.21 m | 3.15 m | 5.21 m x 3.15 m |
| Basement | Bedroom | 3.48 m | 3.48 m | 3.48 m x 3.48 m |
| Main Level | Foyer | 4.22 m | 2.95 m | 4.22 m x 2.95 m |
| Main Level | Kitchen | 5.79 m | 3.05 m | 5.79 m x 3.05 m |
| Main Level | Dining Room | 5.36 m | 4.14 m | 5.36 m x 4.14 m |
| Main Level | Primary Bedroom | 4.52 m | 4.01 m | 4.52 m x 4.01 m |
| Main Level | Bedroom | 3.61 m | 2.87 m | 3.61 m x 2.87 m |
https://www.realtor.ca/real-estate/28152973/74-country-lane-barrie-painswick-south-painswick-south
Contact Us
Contact us for more information

