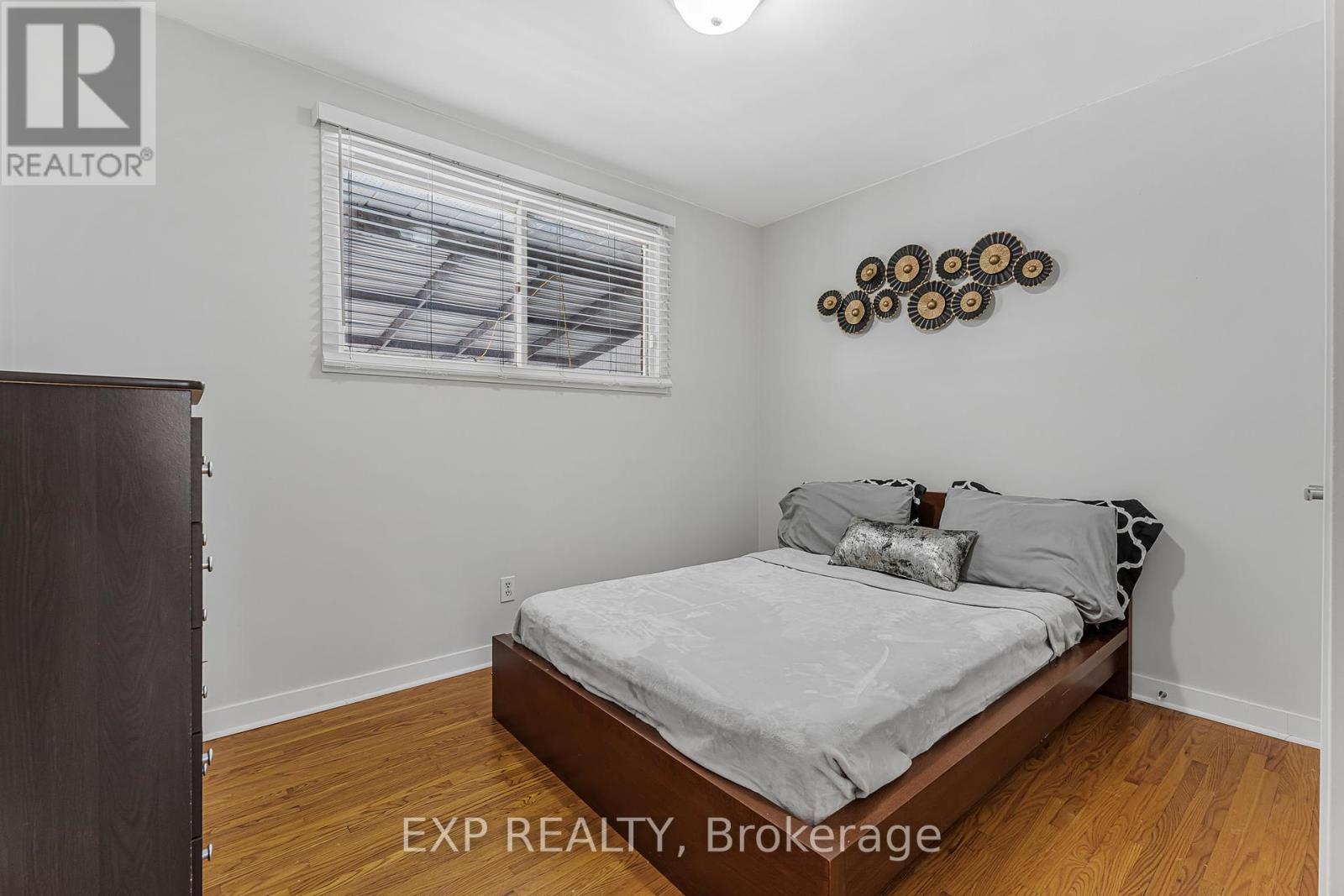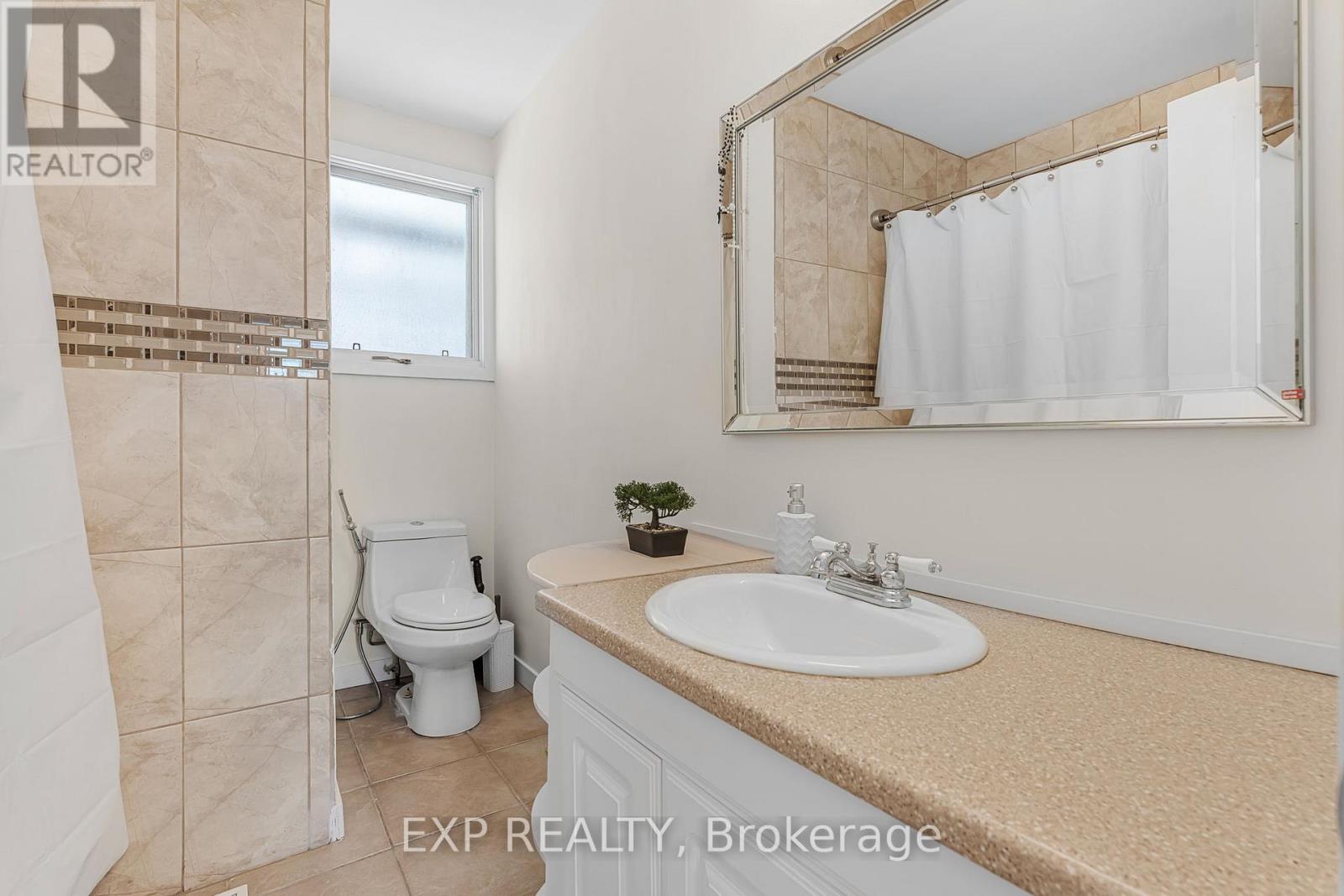33 Laird Drive St. Catharines, Ontario L2P 3E3
$899,999
Welcome To This Beautifully Updated 3-Bedroom, 2-Bath Bungalow Full Of Character, Comfort, And Versatility. Nestled In A Quiet, Family-Friendly Neighbourhood Just 5 Minutes From The QEW, This Home Offers Easy Access To Niagara Falls, World-Class Wineries, Shopping, Schools, And Toronto Just Over An Hour Away. Step Inside To An Open-Concept Main Level Featuring Rich Hardwood Floors, A Cozy Living Room With A Large Bay Window And Fireplace, And A Stylish Kitchen Updated In 2020. The Kitchen Boasts Stainless Steel Appliances, Ample Cabinetry, A Double Sink Overlooking The Fenced In Backyard, And Plenty Of Space For Entertaining Or Family Dinners. Downstairs, A Separate Entrance Leads To A Fully Finished Basement Apartment Complete With Its Own Kitchen, Bedroom, Bathroom, And Living Space. Whether You're Looking For Rental Income, A Private In-Law Suite, Or An Airbnb Opportunity, This Flexible Layout Makes It Possible. The Home Also Features An Attached Garage And Parking For Two Additional Vehicles In The Driveway. Whether You're A First-Time Buyer, An Investor, Or Someone Looking For A Home With Built-In Value This Property Is An Exceptional Find. (id:61015)
Property Details
| MLS® Number | X12070599 |
| Property Type | Single Family |
| Community Name | 450 - E. Chester |
| Features | Carpet Free |
| Parking Space Total | 3 |
Building
| Bathroom Total | 2 |
| Bedrooms Above Ground | 3 |
| Bedrooms Below Ground | 1 |
| Bedrooms Total | 4 |
| Age | 51 To 99 Years |
| Appliances | Microwave, Hood Fan, Two Stoves, Two Refrigerators |
| Architectural Style | Bungalow |
| Basement Features | Apartment In Basement, Separate Entrance |
| Basement Type | N/a |
| Construction Style Attachment | Detached |
| Cooling Type | Central Air Conditioning |
| Exterior Finish | Brick |
| Fireplace Present | Yes |
| Flooring Type | Hardwood |
| Foundation Type | Poured Concrete |
| Heating Fuel | Natural Gas |
| Heating Type | Forced Air |
| Stories Total | 1 |
| Size Interior | 700 - 1,100 Ft2 |
| Type | House |
| Utility Water | Municipal Water |
Parking
| Attached Garage | |
| Garage |
Land
| Acreage | No |
| Sewer | Sanitary Sewer |
| Size Depth | 91 Ft ,7 In |
| Size Frontage | 60 Ft |
| Size Irregular | 60 X 91.6 Ft |
| Size Total Text | 60 X 91.6 Ft|under 1/2 Acre |
| Zoning Description | R1 |
Rooms
| Level | Type | Length | Width | Dimensions |
|---|---|---|---|---|
| Main Level | Living Room | 3.87 m | 4.24 m | 3.87 m x 4.24 m |
| Main Level | Dining Room | 2.95 m | 2.37 m | 2.95 m x 2.37 m |
| Main Level | Kitchen | 2.95 m | 3.3 m | 2.95 m x 3.3 m |
| Main Level | Primary Bedroom | 3.25 m | 2.84 m | 3.25 m x 2.84 m |
| Main Level | Bedroom 2 | 3.43 m | 2.44 m | 3.43 m x 2.44 m |
| Main Level | Bedroom 3 | 3.43 m | 3.25 m | 3.43 m x 3.25 m |
| Main Level | Bathroom | 2.87 m | 2.92 m | 2.87 m x 2.92 m |
https://www.realtor.ca/real-estate/28139981/33-laird-drive-st-catharines-450-e-chester-450-e-chester
Contact Us
Contact us for more information















































