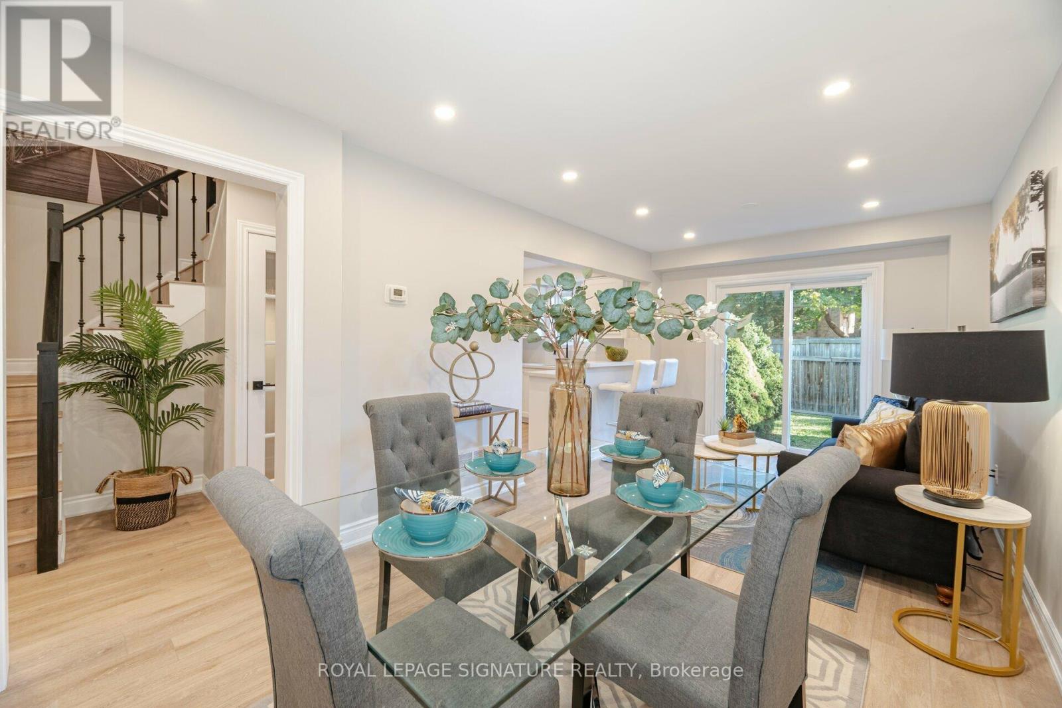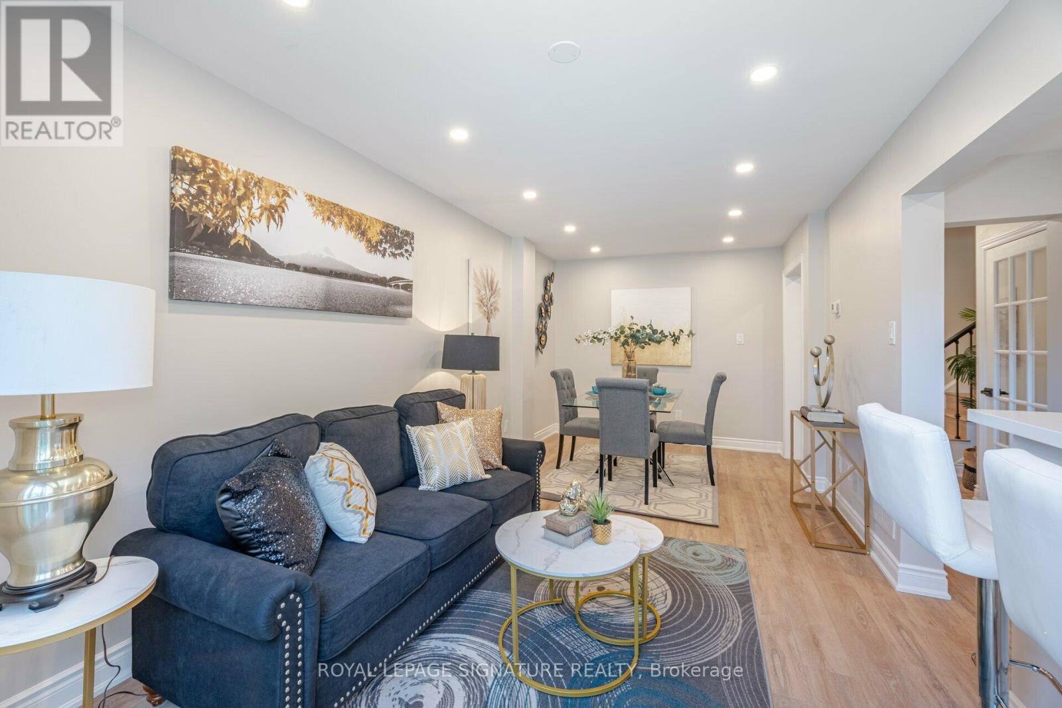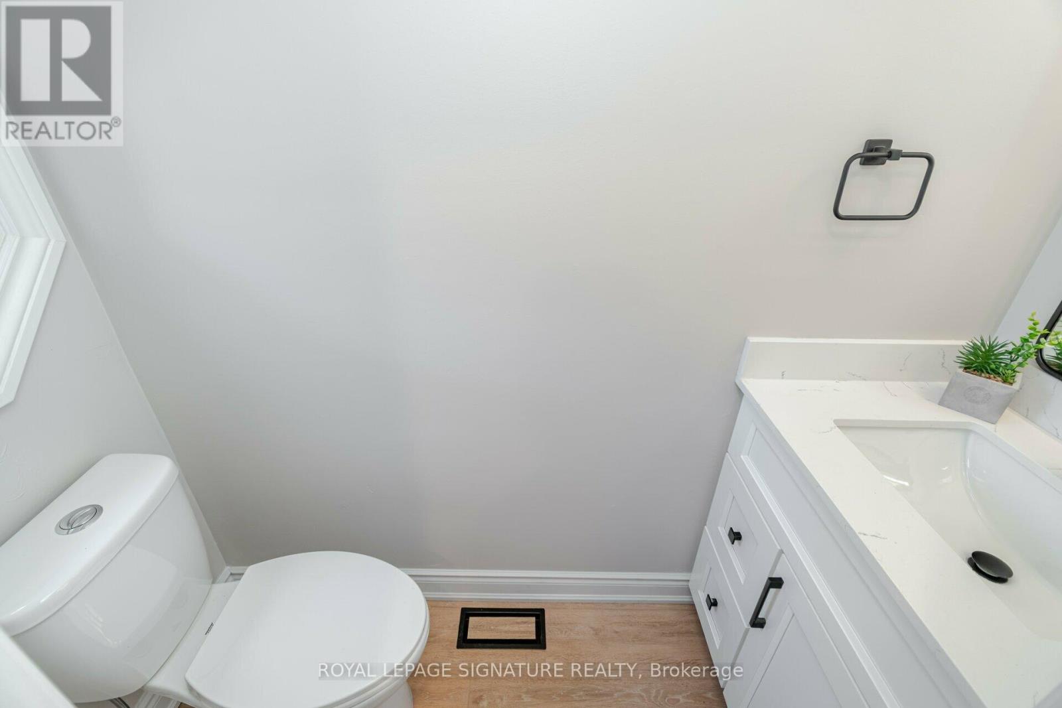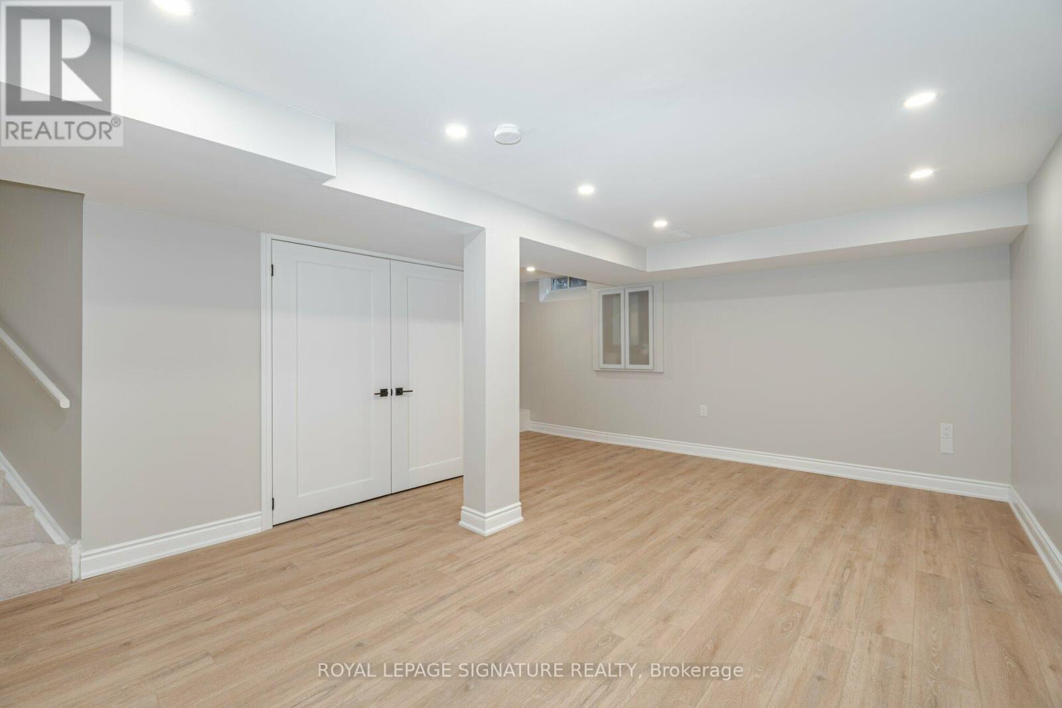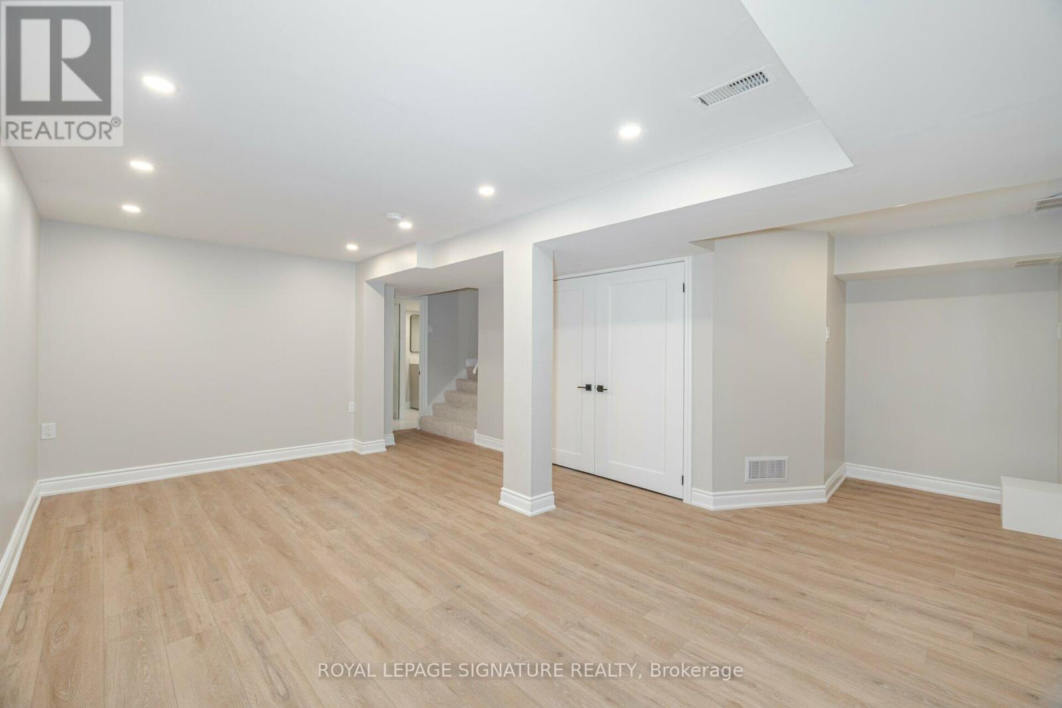58 - 5659 Glen Erin Drive Mississauga, Ontario L5M 5P2
$788,000Maintenance, Common Area Maintenance, Insurance, Parking
$400.78 Monthly
Maintenance, Common Area Maintenance, Insurance, Parking
$400.78 MonthlyLuxury Living In Central Erin Mills Fully Renovated 3-Bed, 4-Bath Beauty! Welcome To This Stunning, Fully Renovated Home In The Highly Sought-After Central Erin Mills Community! Featuring 3 Spacious Bedrooms And 4 Beautifully Finished Bathrooms, This Home Blends Modern Design With Everyday Functionality. Step Into A Custom-Designed White Kitchen Complete With Quartz Countertops, A Gorgeous Backsplash, Stainless Steel Appliances, And Plenty Of Storage. The Open-Concept Living And Dining Areas Are Filled With Natural Light And Enhanced By Pot Lights, With A Seamless Walkout To A Lush, Private BackyardPerfect For Entertaining Or Relaxing. Upstairs, Youll Find Two Full Bathrooms Including A Serene Primary Suite With A 4-Piece Ensuite And Generous Closet Space. The Finished Basement Offers Even More Room To Enjoy, With A Versatile Rec Space And A Sleek 3-Piece BathIdeal For Guests, A Home Office, Or Movie Nights. With A Large Single-Car Garage And Nothing Left To Do But Move In, his Home Checks All The Boxes. Dont Miss Your Chance To Live In One Of Mississaugas Most Desirable Neighborhoods! (id:61015)
Open House
This property has open houses!
2:00 pm
Ends at:4:00 pm
Property Details
| MLS® Number | W12075996 |
| Property Type | Single Family |
| Neigbourhood | Central Erin Mills |
| Community Name | Central Erin Mills |
| Amenities Near By | Hospital, Park, Public Transit |
| Community Features | Pet Restrictions, Community Centre, School Bus |
| Parking Space Total | 1 |
Building
| Bathroom Total | 4 |
| Bedrooms Above Ground | 3 |
| Bedrooms Below Ground | 1 |
| Bedrooms Total | 4 |
| Basement Development | Finished |
| Basement Type | Full (finished) |
| Cooling Type | Central Air Conditioning |
| Exterior Finish | Brick |
| Flooring Type | Vinyl |
| Half Bath Total | 1 |
| Heating Fuel | Natural Gas |
| Heating Type | Forced Air |
| Stories Total | 2 |
| Type | Row / Townhouse |
Parking
| Attached Garage | |
| Garage |
Land
| Acreage | No |
| Land Amenities | Hospital, Park, Public Transit |
Rooms
| Level | Type | Length | Width | Dimensions |
|---|---|---|---|---|
| Second Level | Primary Bedroom | 4.99 m | 2.93 m | 4.99 m x 2.93 m |
| Second Level | Bedroom 2 | 3.71 m | 2.93 m | 3.71 m x 2.93 m |
| Second Level | Bedroom 3 | 3.61 m | 2.75 m | 3.61 m x 2.75 m |
| Basement | Recreational, Games Room | 6.36 m | 3.85 m | 6.36 m x 3.85 m |
| Main Level | Living Room | 5.8 m | 2.82 m | 5.8 m x 2.82 m |
| Main Level | Dining Room | 5.8 m | 2.82 m | 5.8 m x 2.82 m |
| Main Level | Kitchen | 3.43 m | 3.03 m | 3.43 m x 3.03 m |
| Main Level | Foyer | 5.23 m | 1.98 m | 5.23 m x 1.98 m |
Contact Us
Contact us for more information



