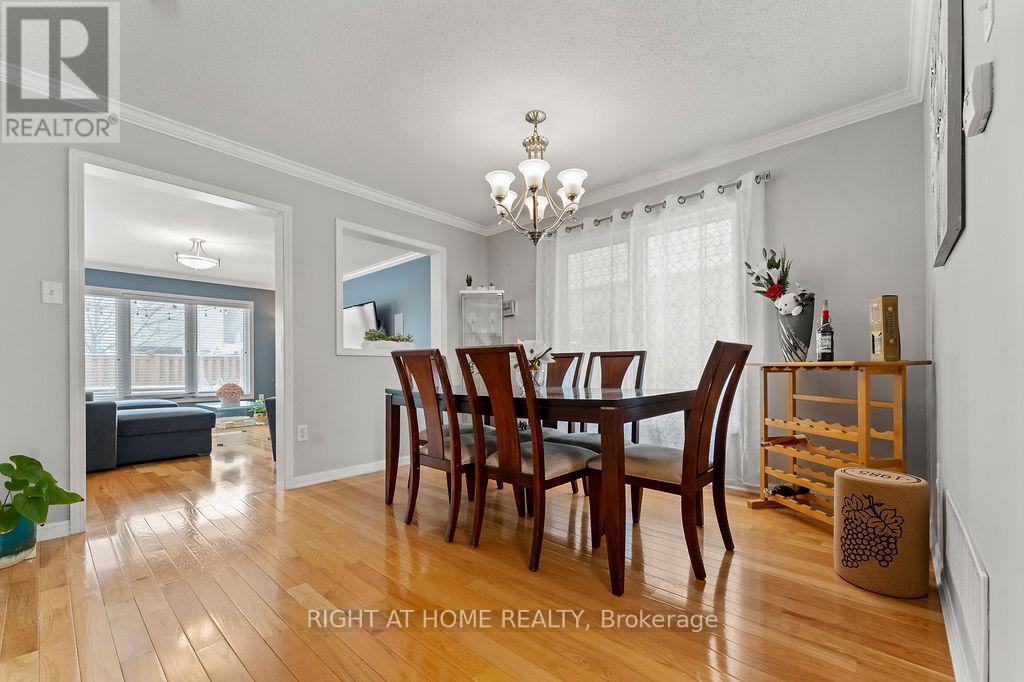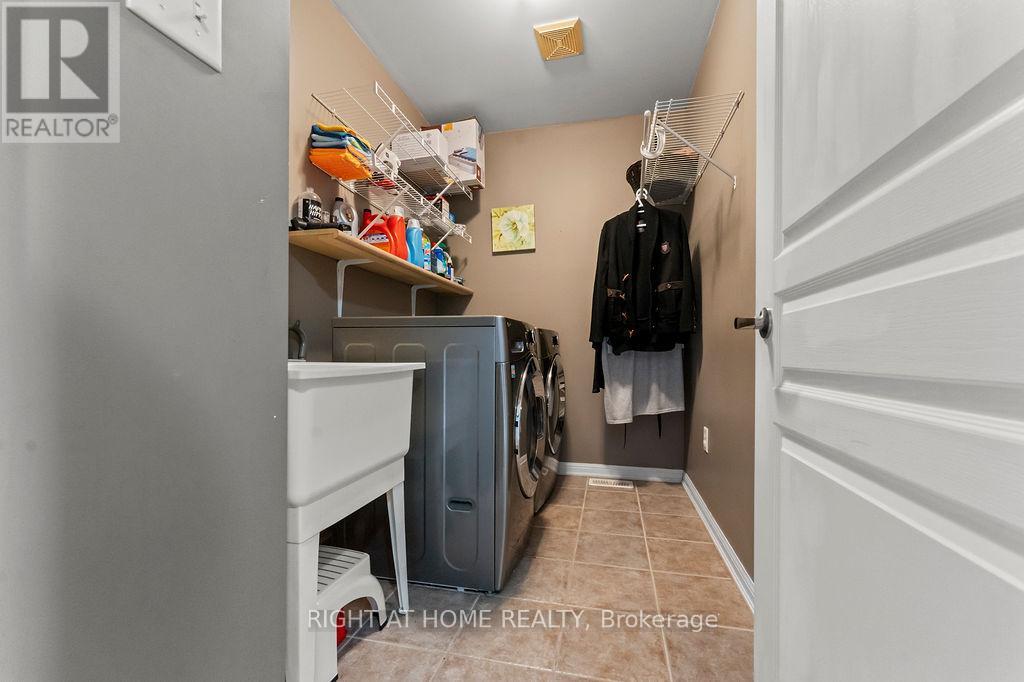58 Dunning Drive New Tecumseth, Ontario L9R 0B5
$929,900
!! Summer Summer Summer !! Private Oasis Backyard featuring a saltwater pool, slide, and a granite wet bar beneath a beautifully landscaped pergola with stone accents. This meticulously maintained home offers 4 spacious bedrooms, 4 bathrooms, and a main floor den/office for your convenience. A well-appointed 2nd-floor laundry room adds to the ease of living. The master bedroom includes double walk-in closets and an ensuite with a shower and soaker tub, all overlooking the stunning backyard. The spacious main floor boasts a bright and family-friendly layout with a separate dining room and an open-concept eat-in kitchen, featuring an oversized kitchen island. Patio doors lead directly to the gorgeous backyard, perfect for outdoor entertaining. The fully finished basement includes a movie night entertaining area, a jungle gym for the kids, an additional bedroom for extended family, a 3-piece bathroom, and a closet/storage room. !! A must-see property !! (id:61015)
Property Details
| MLS® Number | N12001195 |
| Property Type | Single Family |
| Community Name | Alliston |
| Parking Space Total | 4 |
| Pool Type | Inground Pool |
Building
| Bathroom Total | 4 |
| Bedrooms Above Ground | 4 |
| Bedrooms Below Ground | 1 |
| Bedrooms Total | 5 |
| Appliances | Dishwasher, Dryer, Hood Fan, Stove, Washer, Window Coverings, Refrigerator |
| Basement Development | Finished |
| Basement Type | N/a (finished) |
| Construction Style Attachment | Detached |
| Cooling Type | Central Air Conditioning |
| Exterior Finish | Brick, Vinyl Siding |
| Flooring Type | Laminate, Hardwood, Carpeted, Tile |
| Foundation Type | Concrete |
| Half Bath Total | 1 |
| Heating Fuel | Natural Gas |
| Heating Type | Forced Air |
| Stories Total | 2 |
| Type | House |
| Utility Water | Municipal Water |
Parking
| Attached Garage | |
| Garage |
Land
| Acreage | No |
| Sewer | Sanitary Sewer |
| Size Depth | 85 Ft ,11 In |
| Size Frontage | 34 Ft ,1 In |
| Size Irregular | 34.12 X 85.96 Ft |
| Size Total Text | 34.12 X 85.96 Ft |
Rooms
| Level | Type | Length | Width | Dimensions |
|---|---|---|---|---|
| Second Level | Primary Bedroom | 4.3 m | 4.08 m | 4.3 m x 4.08 m |
| Second Level | Bedroom 2 | 3.04 m | 3.04 m | 3.04 m x 3.04 m |
| Second Level | Bedroom 3 | 2.78 m | 2.45 m | 2.78 m x 2.45 m |
| Second Level | Bedroom 4 | 3.25 m | 3.05 m | 3.25 m x 3.05 m |
| Second Level | Laundry Room | 2.45 m | 1.7 m | 2.45 m x 1.7 m |
| Lower Level | Recreational, Games Room | Measurements not available | ||
| Lower Level | Playroom | Measurements not available | ||
| Lower Level | Exercise Room | 5 m | 4.2 m | 5 m x 4.2 m |
| Main Level | Kitchen | 4.16 m | 3.5 m | 4.16 m x 3.5 m |
| Main Level | Dining Room | 3.48 m | 3.38 m | 3.48 m x 3.38 m |
| Main Level | Living Room | 4.62 m | 4.51 m | 4.62 m x 4.51 m |
| Main Level | Den | 3.09 m | 2.77 m | 3.09 m x 2.77 m |
https://www.realtor.ca/real-estate/27982206/58-dunning-drive-new-tecumseth-alliston-alliston
Contact Us
Contact us for more information
































