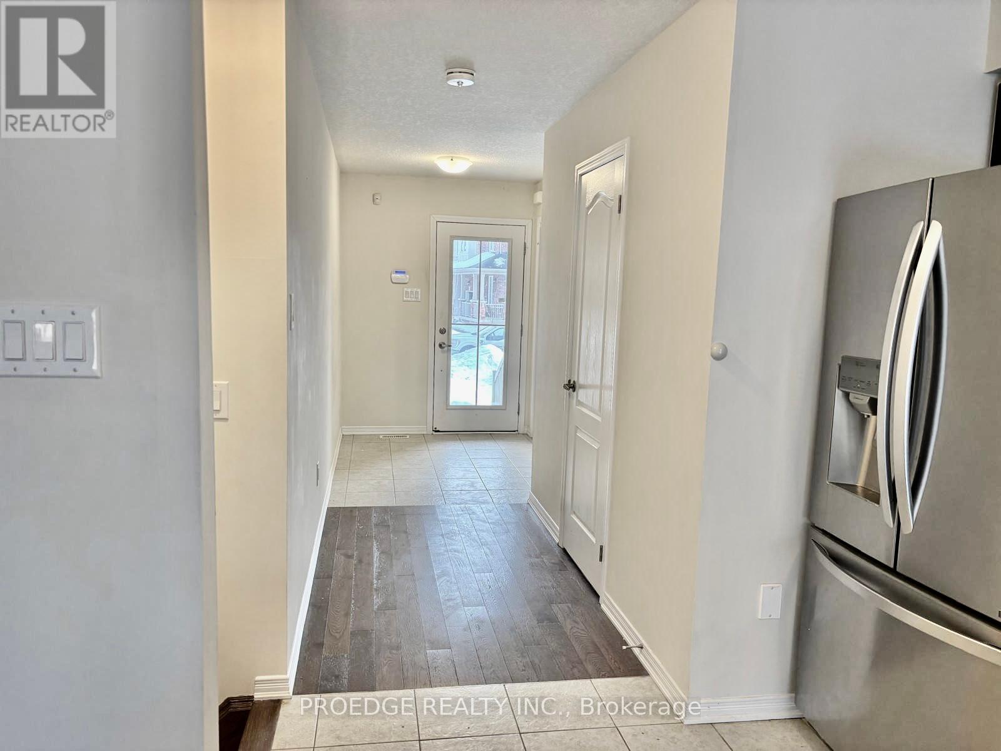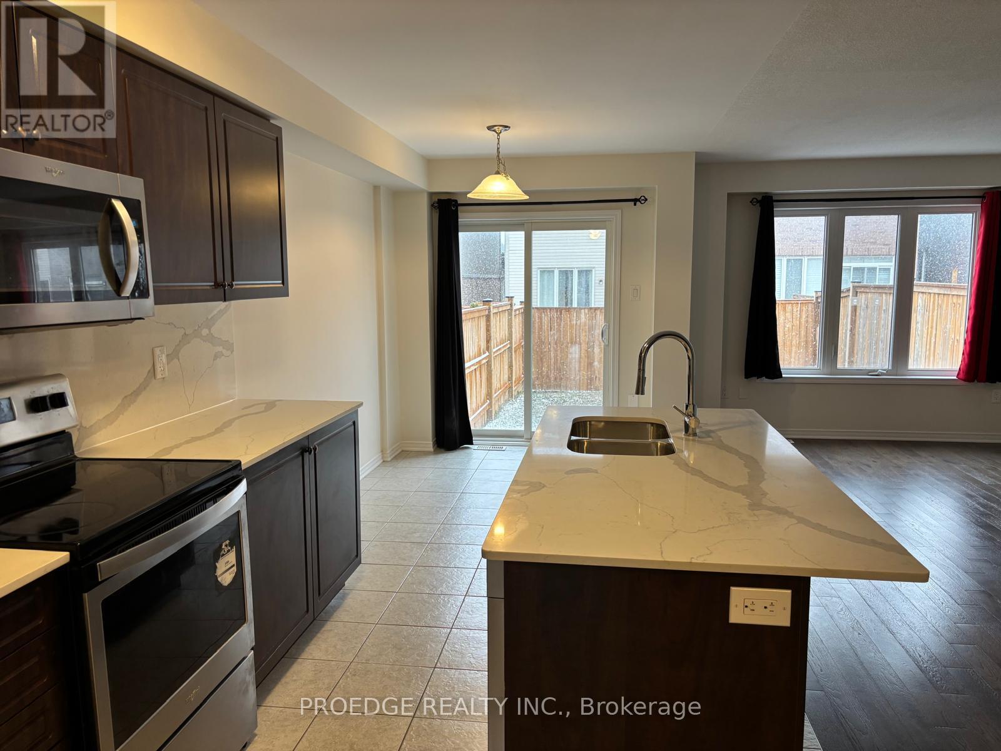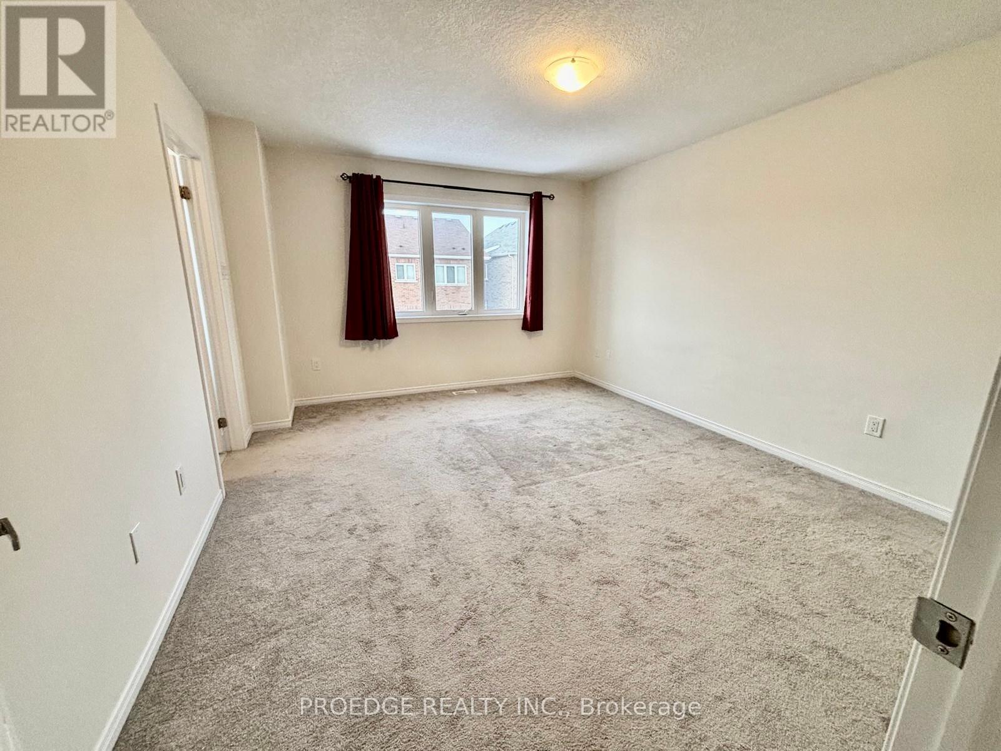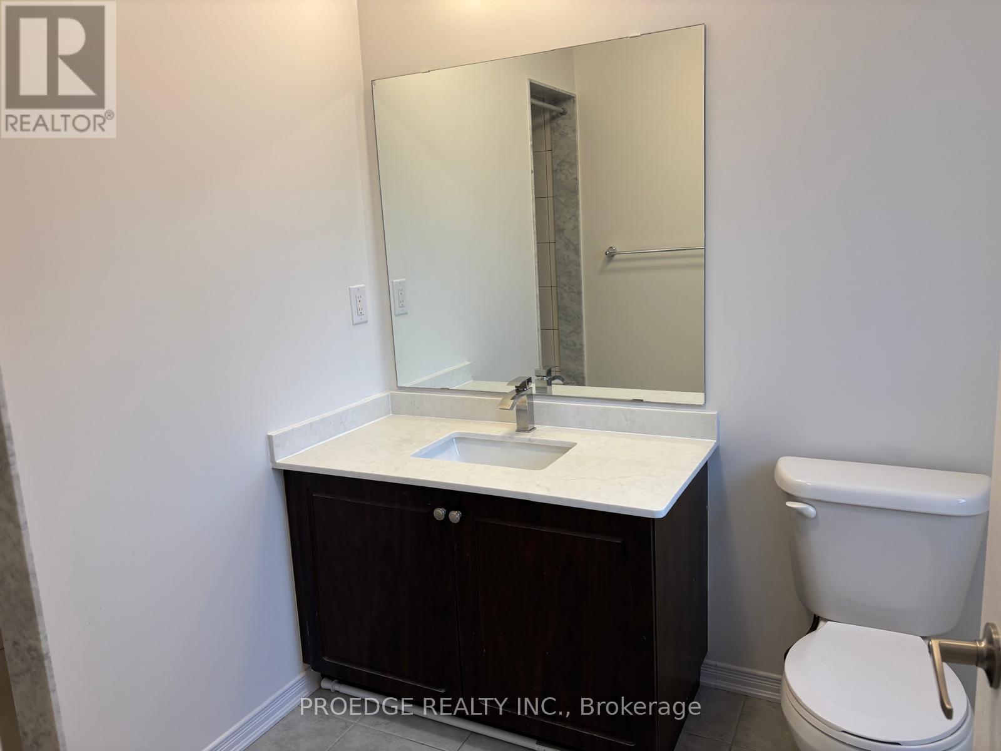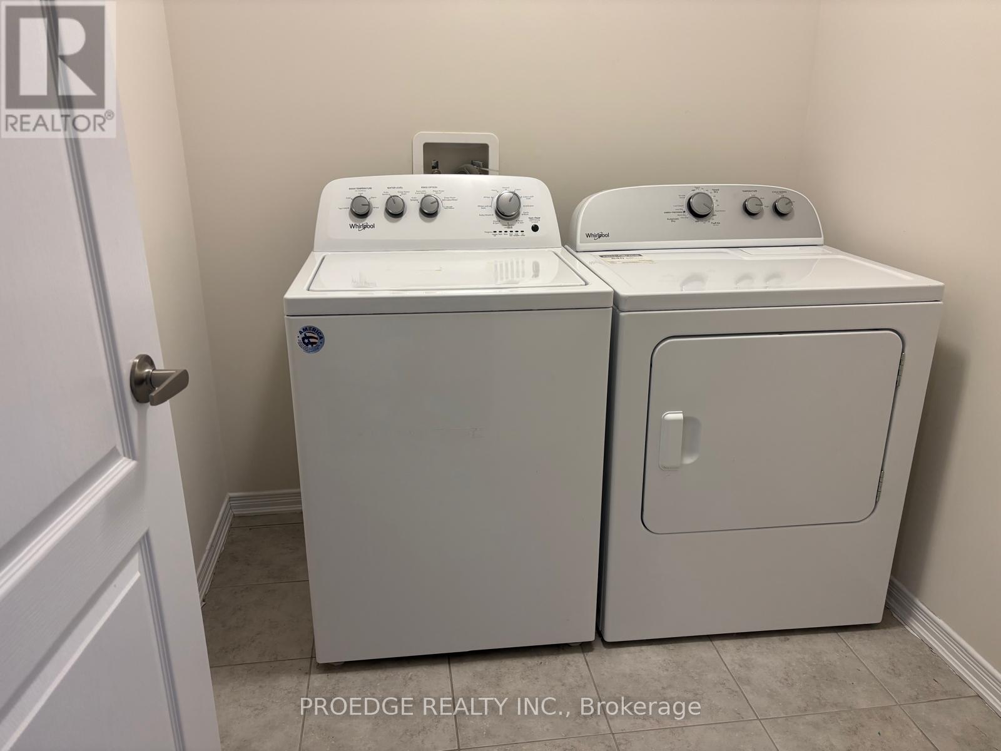78 Tilbury Street Woolwich, Ontario N0B 1M0
$699,000
Attention first-time buyers and investors! Your dream home awaits at 78 Tilbury St. This prime location offers unbeatable convenience, with easy access to Kitchener, Guelph, as well as the airport. Enjoy being just minutes from top-rated schools, a community centre, shopping, and dining. Designed for a growing family, this home features three spacious bedrooms, including a primary suite with a walk-in closet and a modern ensuite, plus a full bathroom upstairs and a powder room on the main floor. The bright, open-concept kitchen flows seamlessly into the living room and leads to a fully fenced backyard. The laundry room is conveniently located upstairs. Beautifully upgraded with modern finishes and meticulously maintained, this AAA home is a rare find that wont last long! Renovated recently with all new quartz countertops in Kitchen and all washrooms. Freshly painted. (id:61015)
Property Details
| MLS® Number | X11991216 |
| Property Type | Single Family |
| Equipment Type | Water Heater |
| Features | Sump Pump |
| Parking Space Total | 3 |
| Rental Equipment Type | Water Heater |
Building
| Bathroom Total | 3 |
| Bedrooms Above Ground | 3 |
| Bedrooms Total | 3 |
| Appliances | Water Softener, Dishwasher, Dryer, Stove, Washer, Refrigerator |
| Basement Development | Unfinished |
| Basement Type | N/a (unfinished) |
| Construction Style Attachment | Attached |
| Cooling Type | Central Air Conditioning |
| Exterior Finish | Brick, Vinyl Siding |
| Fire Protection | Security System |
| Foundation Type | Poured Concrete |
| Half Bath Total | 1 |
| Heating Fuel | Natural Gas |
| Heating Type | Forced Air |
| Stories Total | 2 |
| Size Interior | 1,500 - 2,000 Ft2 |
| Type | Row / Townhouse |
| Utility Water | Municipal Water |
Parking
| Attached Garage | |
| Garage |
Land
| Acreage | No |
| Sewer | Sanitary Sewer |
| Size Depth | 114 Ft ,1 In |
| Size Frontage | 20 Ft |
| Size Irregular | 20 X 114.1 Ft |
| Size Total Text | 20 X 114.1 Ft |
| Zoning Description | R-7a |
Rooms
| Level | Type | Length | Width | Dimensions |
|---|---|---|---|---|
| Upper Level | Primary Bedroom | 4.41 m | 3.77 m | 4.41 m x 3.77 m |
| Upper Level | Bedroom 2 | 3.29 m | 2.98 m | 3.29 m x 2.98 m |
| Upper Level | Bedroom 3 | 3.96 m | 2.74 m | 3.96 m x 2.74 m |
Utilities
| Sewer | Installed |
https://www.realtor.ca/real-estate/27958905/78-tilbury-street-woolwich
Contact Us
Contact us for more information


