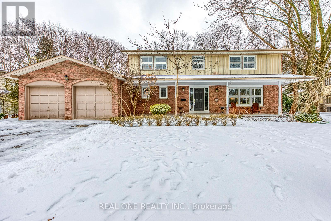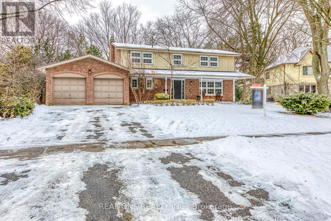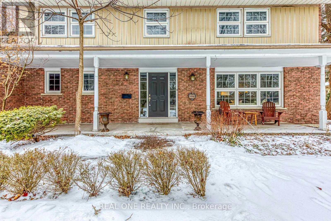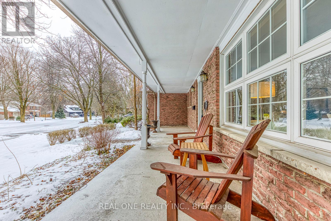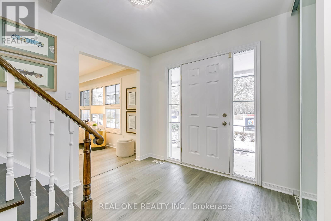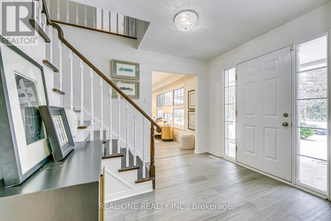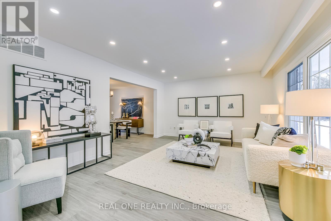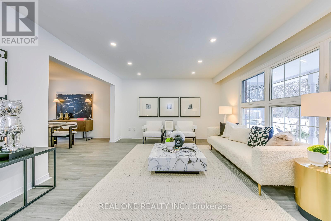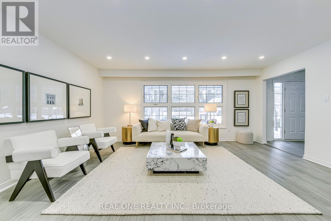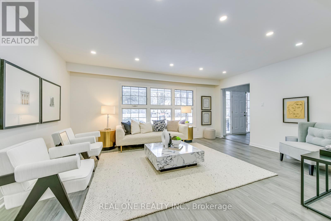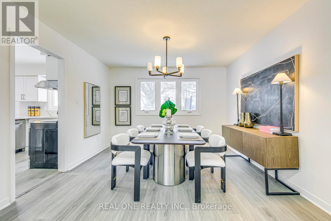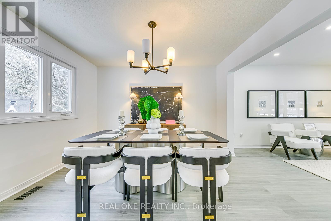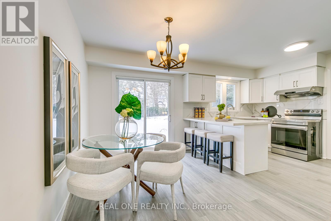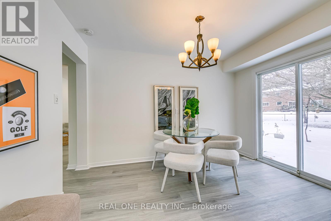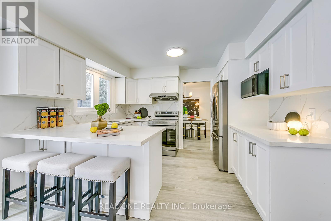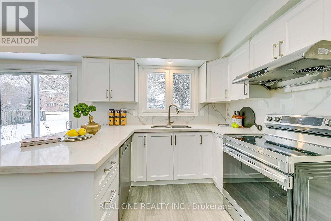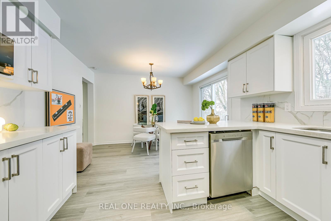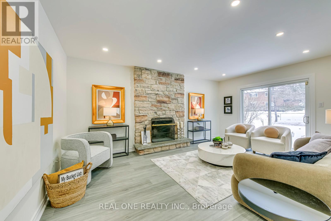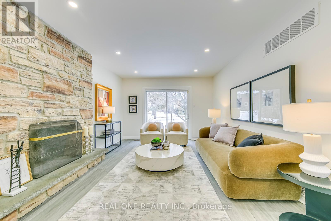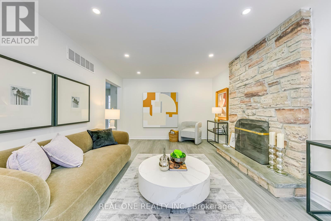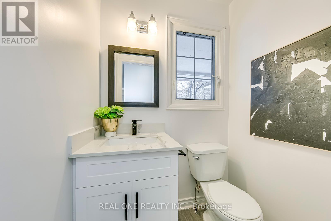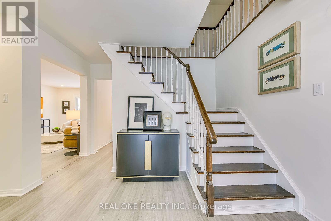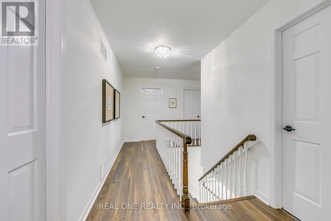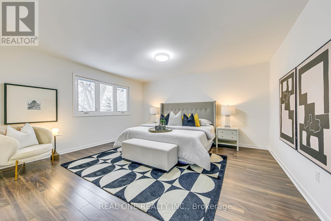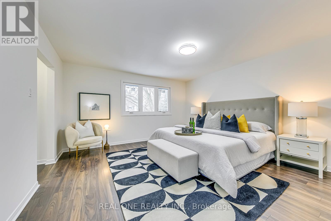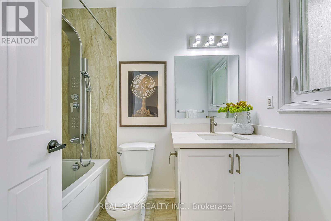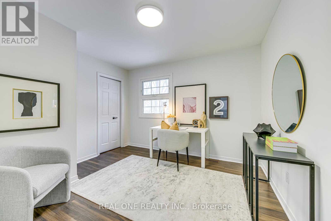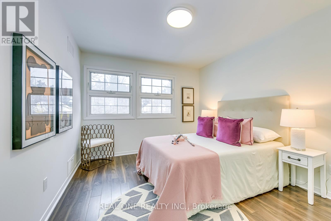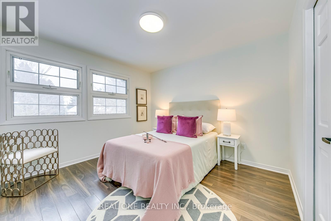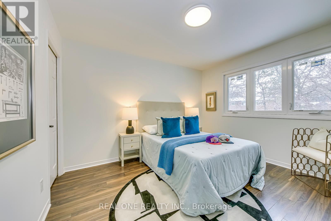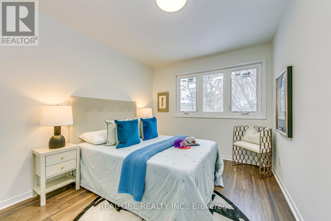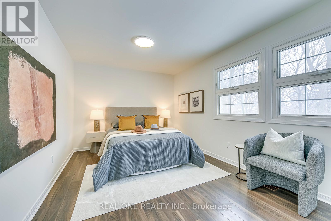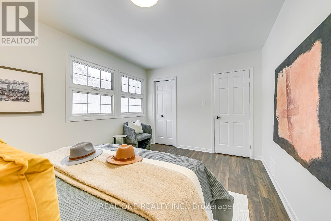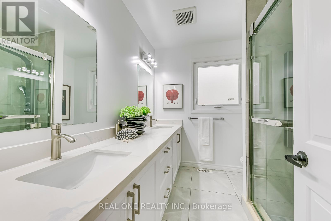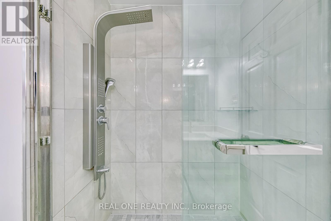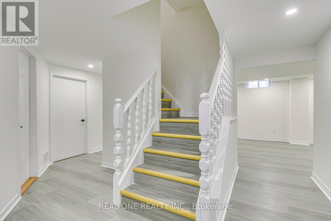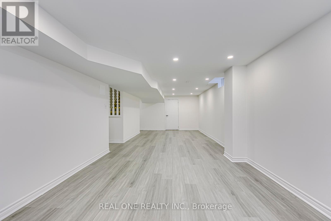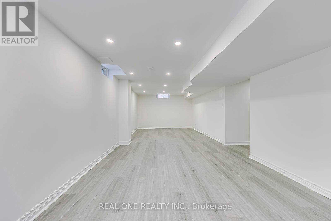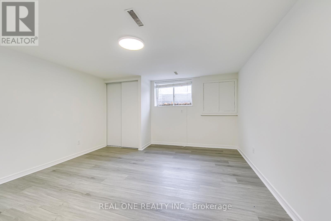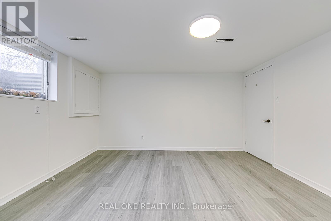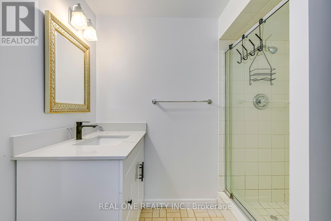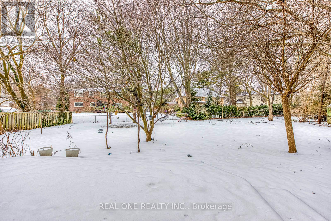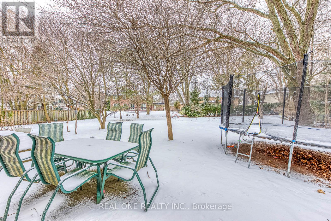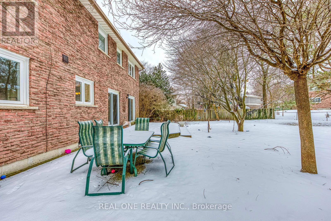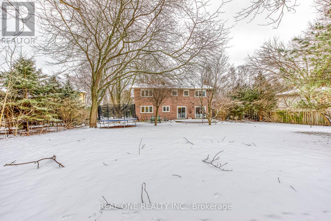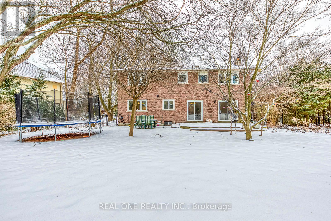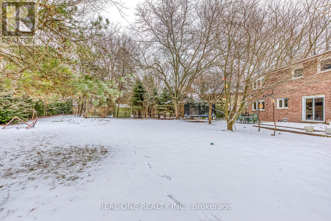153 Cavendish Court Oakville, Ontario L6J 5S3
$2,799,000
This stunning 5-bedroom detached home, recently renovated to modern standards, is nestled in a quiet and secluded court in Southeast Oakville. Situated on a prime 0.316-acre pie-shaped lot with RI-1 zoning, the property offers incredible potential for customization or redevelopment. With a desirable western exposure, residents can enjoy abundant natural light and breathtaking sunsets. Its location is highly sought-after, being in close proximity to Oakville Trafalgar High School, one of the top-rated schools in the area, making it an ideal choice for families seeking both luxury and convenience. (id:61015)
Open House
This property has open houses!
2:00 pm
Ends at:4:00 pm
Property Details
| MLS® Number | W12001077 |
| Property Type | Single Family |
| Neigbourhood | Ennisclare Park |
| Community Name | 1011 - MO Morrison |
| Features | Level Lot, Wooded Area |
| Parking Space Total | 6 |
Building
| Bathroom Total | 4 |
| Bedrooms Above Ground | 5 |
| Bedrooms Below Ground | 1 |
| Bedrooms Total | 6 |
| Age | 31 To 50 Years |
| Basement Development | Partially Finished |
| Basement Type | Full (partially Finished) |
| Construction Style Attachment | Detached |
| Cooling Type | Central Air Conditioning |
| Exterior Finish | Brick, Wood |
| Fireplace Present | Yes |
| Flooring Type | Laminate |
| Foundation Type | Concrete |
| Half Bath Total | 1 |
| Heating Fuel | Natural Gas |
| Heating Type | Forced Air |
| Stories Total | 2 |
| Size Interior | 2,500 - 3,000 Ft2 |
| Type | House |
| Utility Water | Municipal Water |
Parking
| Attached Garage | |
| Garage |
Land
| Acreage | No |
| Sewer | Sanitary Sewer |
| Size Depth | 129 Ft ,1 In |
| Size Frontage | 81 Ft |
| Size Irregular | 81 X 129.1 Ft ; Approx. 0.316acres |
| Size Total Text | 81 X 129.1 Ft ; Approx. 0.316acres|under 1/2 Acre |
| Zoning Description | Residential |
Rooms
| Level | Type | Length | Width | Dimensions |
|---|---|---|---|---|
| Second Level | Primary Bedroom | 4.24 m | 5.49 m | 4.24 m x 5.49 m |
| Second Level | Bedroom 2 | 3.1 m | 4.24 m | 3.1 m x 4.24 m |
| Second Level | Bedroom 3 | 3.17 m | 3.63 m | 3.17 m x 3.63 m |
| Second Level | Bedroom 4 | 3.17 m | 3.48 m | 3.17 m x 3.48 m |
| Second Level | Bedroom 5 | 3.05 m | 3.48 m | 3.05 m x 3.48 m |
| Basement | Recreational, Games Room | 12 m | 4 m | 12 m x 4 m |
| Basement | Bedroom | 3.84 m | 3.94 m | 3.84 m x 3.94 m |
| Main Level | Living Room | 5.44 m | 4.09 m | 5.44 m x 4.09 m |
| Main Level | Dining Room | 3.63 m | 3.63 m | 3.63 m x 3.63 m |
| Main Level | Kitchen | 3.48 m | 5.49 m | 3.48 m x 5.49 m |
| Main Level | Family Room | 3.63 m | 5.13 m | 3.63 m x 5.13 m |
Utilities
| Cable | Available |
| Sewer | Installed |
Contact Us
Contact us for more information

