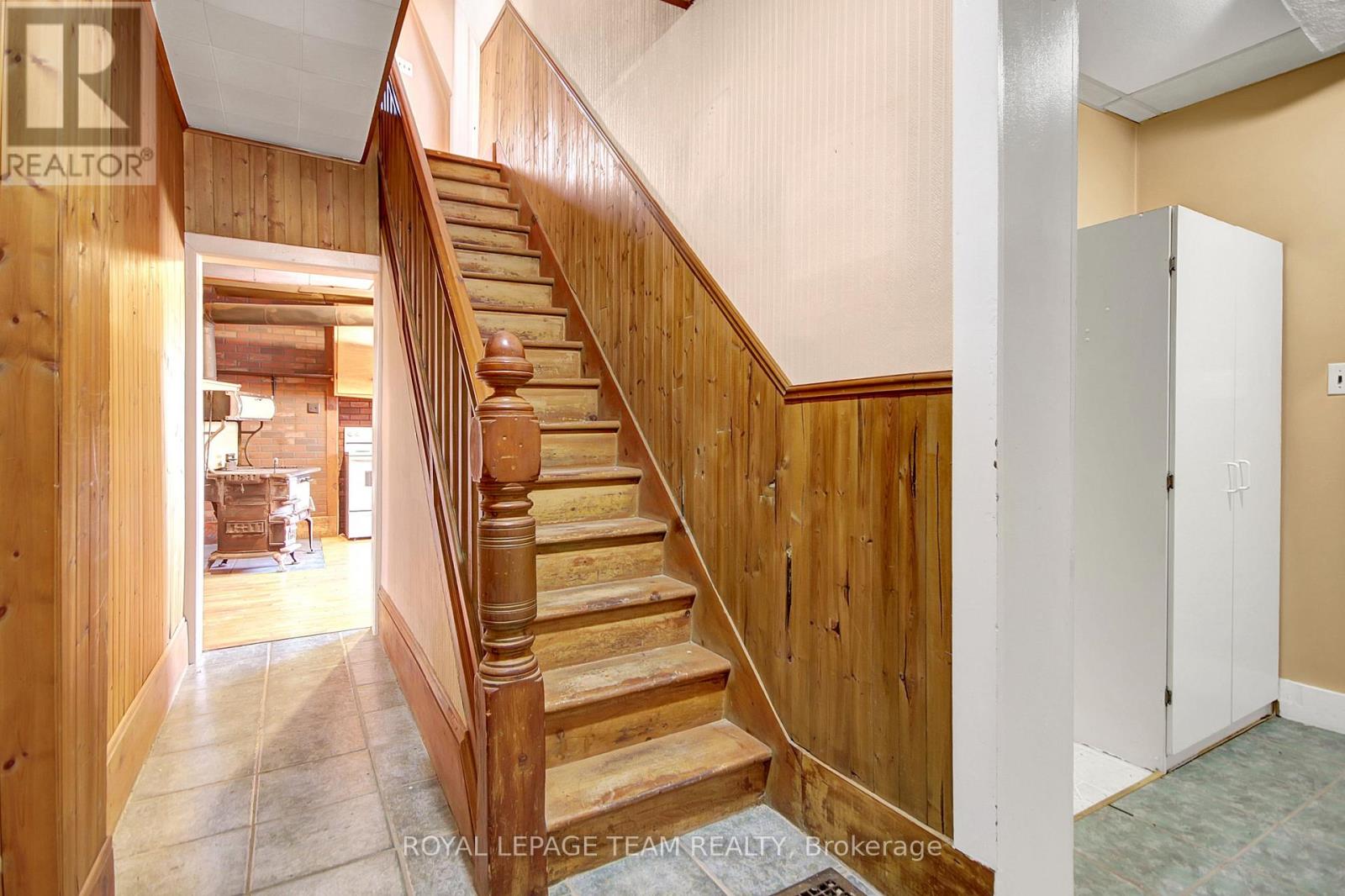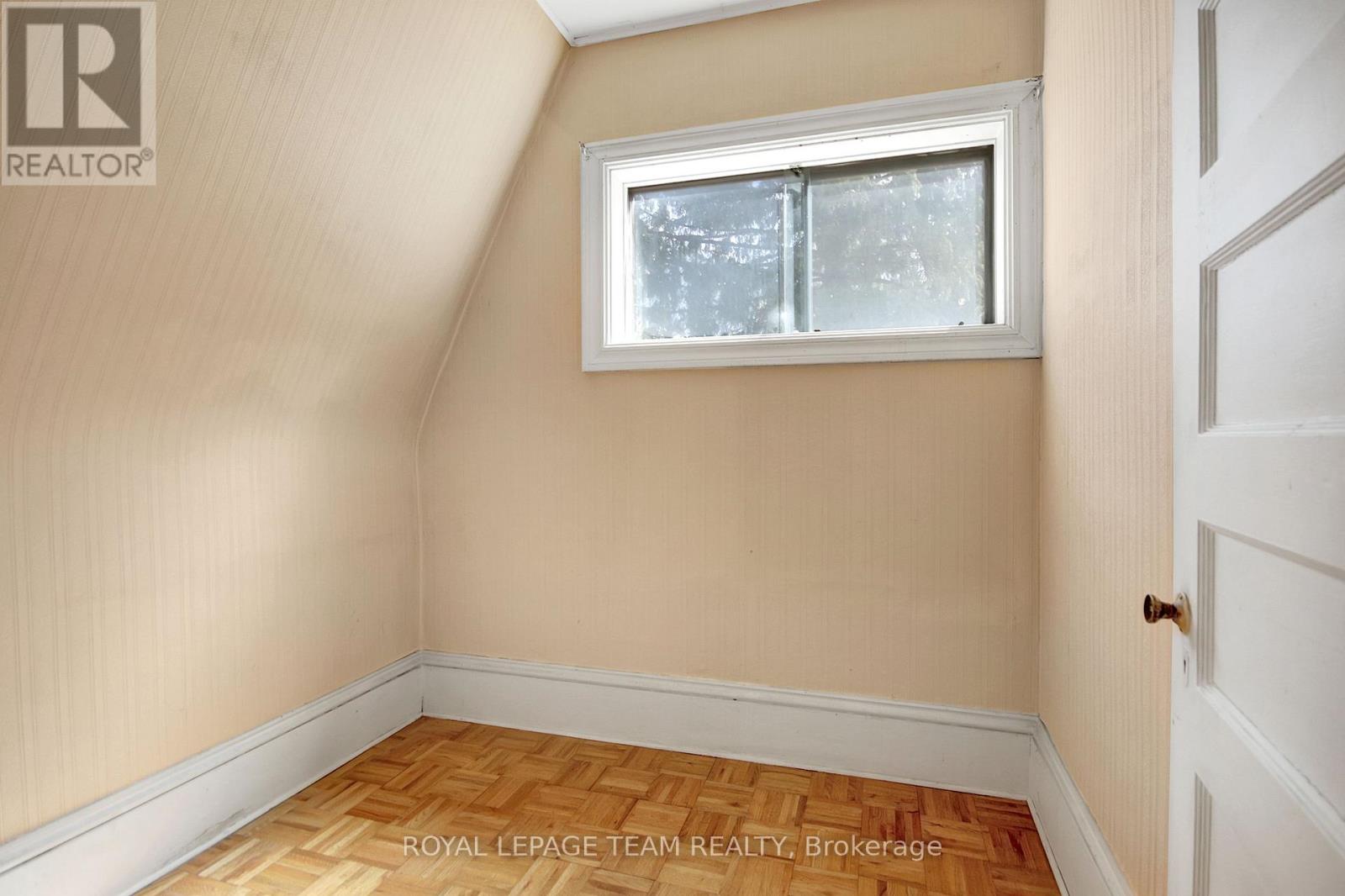6683 Flewellyn Road Ottawa, Ontario K2S 1B6
4 Bedroom
2 Bathroom
1,500 - 2,000 ft2
Forced Air
Acreage
$750,000
Unique opportunity to own approximately 39 acres of land minutes from Stittsville. A perfect opportunity to build your own dream home while enjoying the outdoors. 4 bedroom, 1.5 bath and main floor laundry room. Antique Findlay woodburning cook stove in the kitchen. Pear tree and apple trees on the property. 2 out buildings includes an insulated workshop and larger outbuilding that was once a barn. Double garage added in 2000. Low basement is 5 high. Furnace 2016. Septic pumped November 2023. 48 Hour irrevocable on all offers. (id:61015)
Property Details
| MLS® Number | X12070002 |
| Property Type | Single Family |
| Neigbourhood | Rideau-Jock |
| Community Name | 8207 - Remainder of Stittsville & Area |
| Features | Irregular Lot Size |
| Parking Space Total | 6 |
| Structure | Barn, Shed |
Building
| Bathroom Total | 2 |
| Bedrooms Above Ground | 4 |
| Bedrooms Total | 4 |
| Appliances | Water Heater, Dryer, Stove, Washer, Refrigerator |
| Basement Development | Unfinished |
| Basement Type | Full (unfinished) |
| Construction Style Attachment | Detached |
| Exterior Finish | Vinyl Siding |
| Foundation Type | Block |
| Half Bath Total | 1 |
| Heating Fuel | Propane |
| Heating Type | Forced Air |
| Stories Total | 2 |
| Size Interior | 1,500 - 2,000 Ft2 |
| Type | House |
Parking
| Detached Garage | |
| Garage |
Land
| Acreage | Yes |
| Sewer | Septic System |
| Size Depth | 2247 Ft ,4 In |
| Size Frontage | 595 Ft ,8 In |
| Size Irregular | 595.7 X 2247.4 Ft ; Yes |
| Size Total Text | 595.7 X 2247.4 Ft ; Yes|25 - 50 Acres |
| Zoning Description | Ru |
Rooms
| Level | Type | Length | Width | Dimensions |
|---|---|---|---|---|
| Second Level | Primary Bedroom | 4.8 m | 2.8 m | 4.8 m x 2.8 m |
| Second Level | Bedroom 2 | 3.4 m | 2.7 m | 3.4 m x 2.7 m |
| Second Level | Bedroom 3 | 3.3 m | 2.9 m | 3.3 m x 2.9 m |
| Second Level | Bedroom 4 | 2.1 m | 1.9 m | 2.1 m x 1.9 m |
| Main Level | Living Room | 4.6 m | 3.6 m | 4.6 m x 3.6 m |
| Main Level | Dining Room | 3.9 m | 3 m | 3.9 m x 3 m |
| Main Level | Kitchen | 4.2 m | 3.9 m | 4.2 m x 3.9 m |
| Main Level | Mud Room | 2.1 m | 1.9 m | 2.1 m x 1.9 m |
Contact Us
Contact us for more information













































