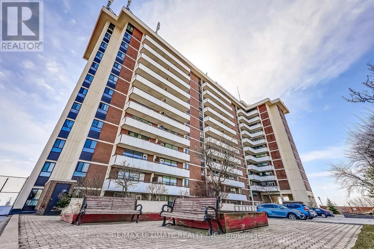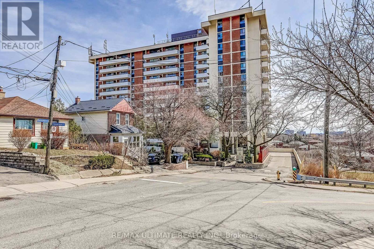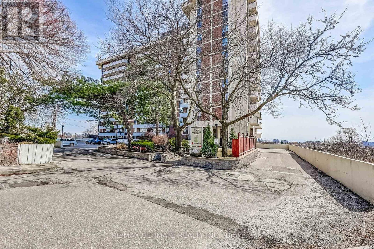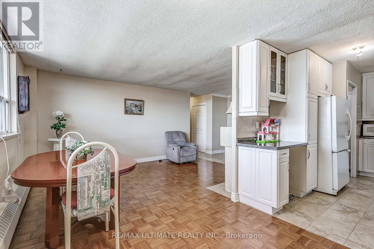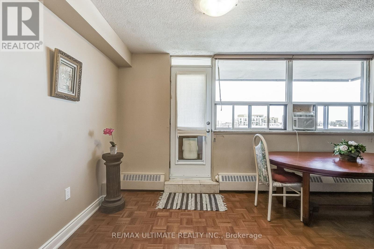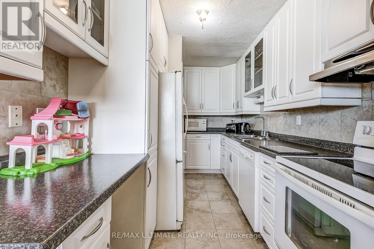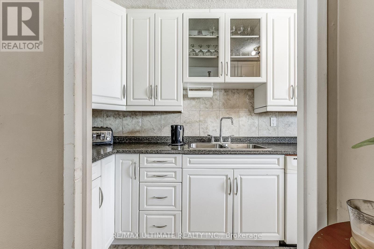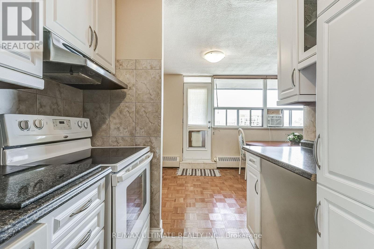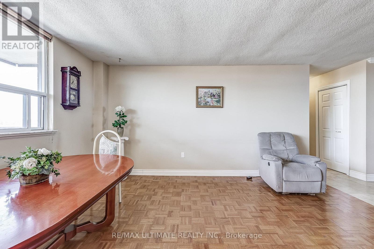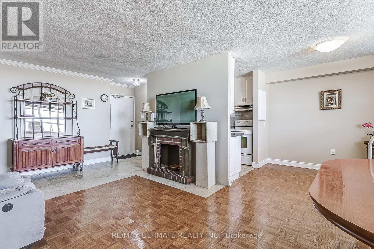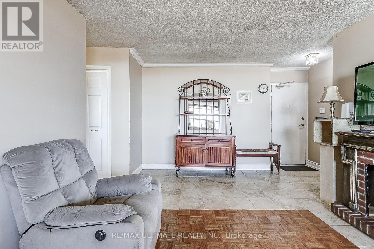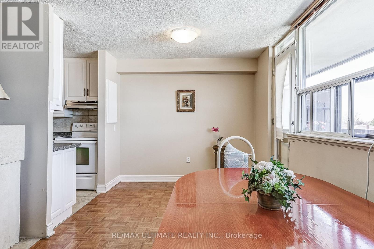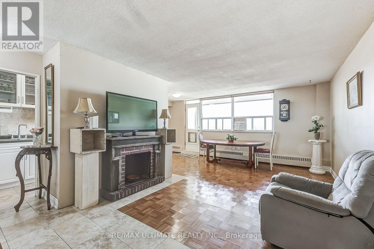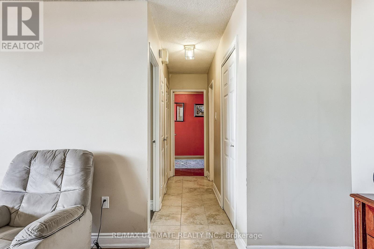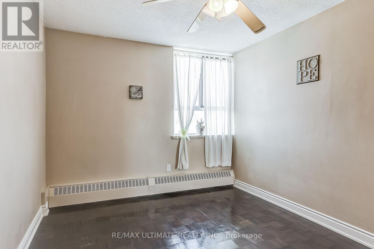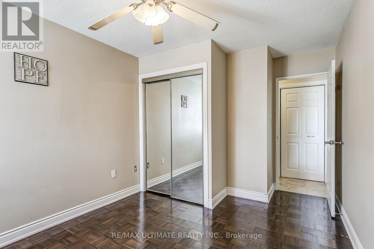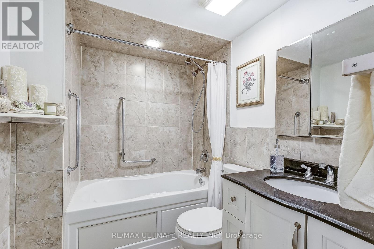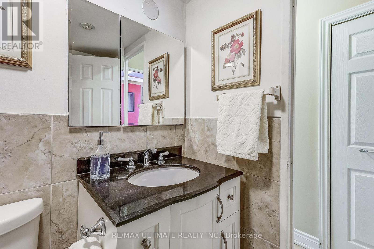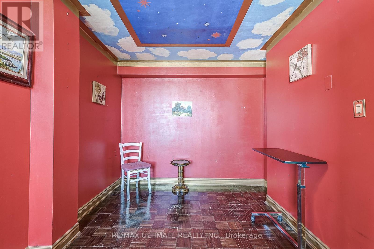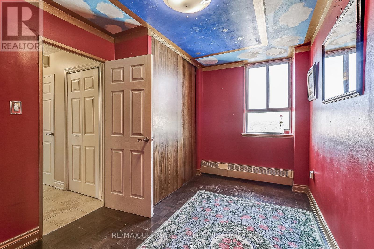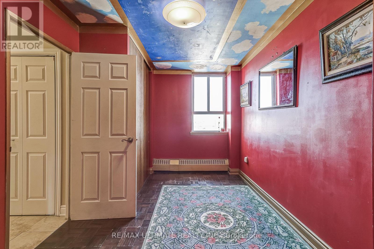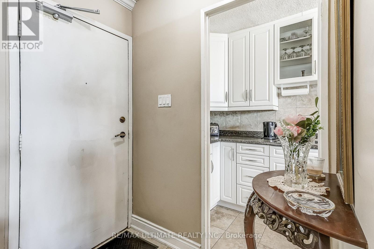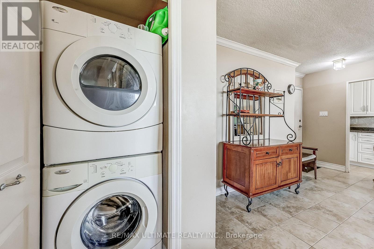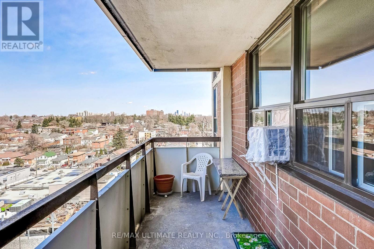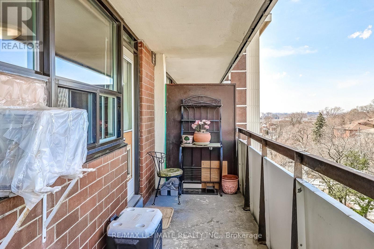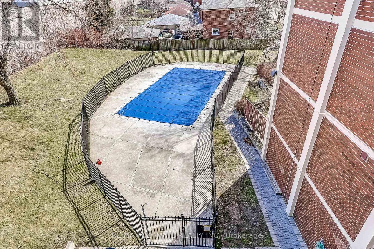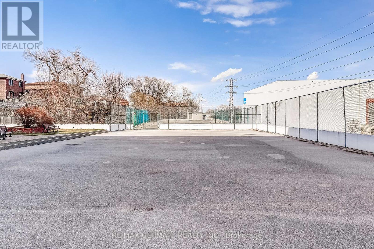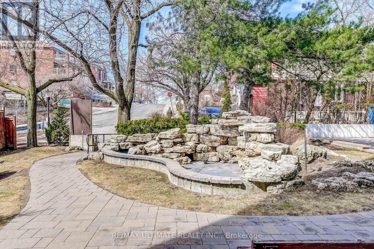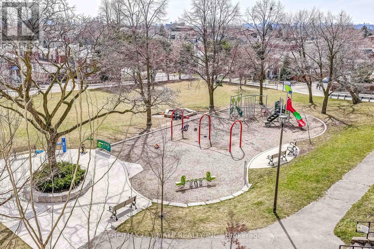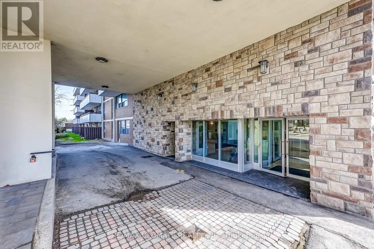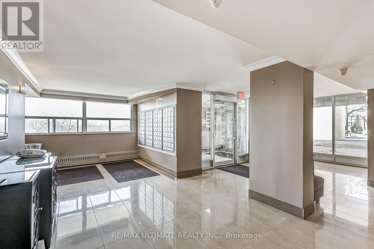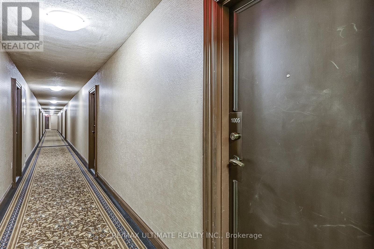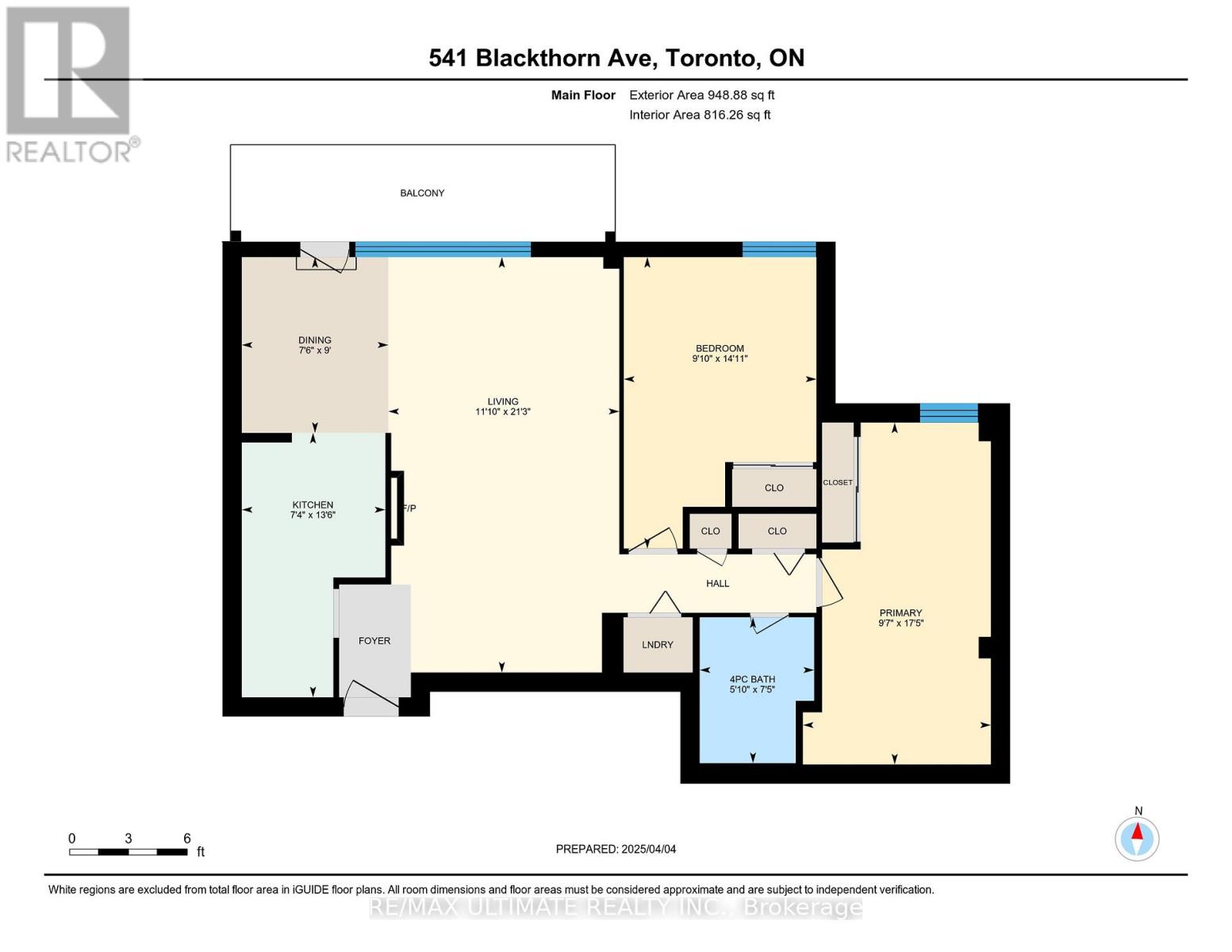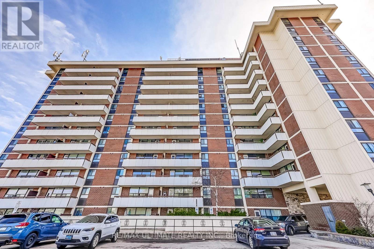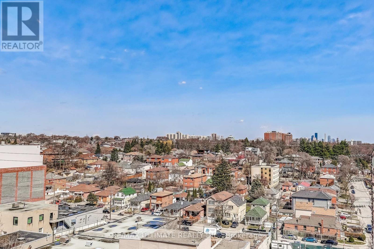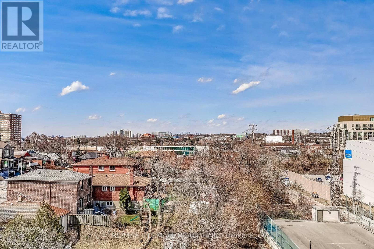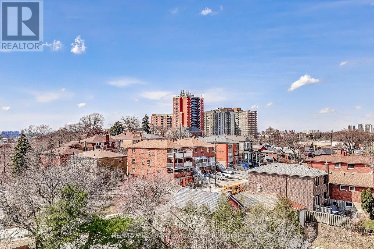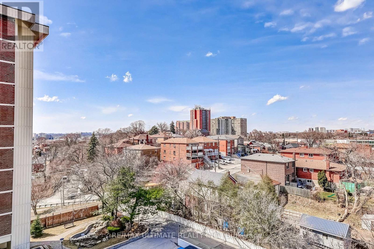1005 - 541 Blackthorn Avenue E Toronto, Ontario M6M 5A6
$530,000Maintenance, Heat, Electricity, Water, Common Area Maintenance, Insurance, Parking, Cable TV
$732.24 Monthly
Maintenance, Heat, Electricity, Water, Common Area Maintenance, Insurance, Parking, Cable TV
$732.24 MonthlyWelcome to Blackthorn Manor. A desirable, quiet and well maintained condo buliding. This is a high demand End Unit with very reasonable condo fees ($732.24) that include your electricity, heat, water, cable TV, One Exclusive use Parking Spot, One Exclusive Use Locker and FREE INTERNET! A large balcony has sunny north-east-west city views. Over 800 sqft provide plenty of space for 2 Bedrooms with closets and a larger L-shaped living and dining space. The gallery kitchen is updated with kitchen cabinets. Building amenities include an outdoor pool, sauna, BBQ area, free outdoor visitor parking, tennis courts and children's playground. Footsteps from grocery store, buses and future Caledonia Subway Station. Easy access to HWY 400 and 401. Newer Elevators. Exceptional value! (id:61015)
Property Details
| MLS® Number | W12069868 |
| Property Type | Single Family |
| Neigbourhood | Keelesdale-Eglinton West |
| Community Name | Keelesdale-Eglinton West |
| Community Features | Pet Restrictions |
| Features | Balcony |
| Parking Space Total | 1 |
Building
| Bathroom Total | 1 |
| Bedrooms Above Ground | 2 |
| Bedrooms Total | 2 |
| Amenities | Storage - Locker |
| Appliances | Dishwasher, Hood Fan, Stove, Window Air Conditioner, Refrigerator |
| Exterior Finish | Brick |
| Flooring Type | Ceramic, Parquet, Tile |
| Heating Fuel | Electric |
| Heating Type | Baseboard Heaters |
| Size Interior | 800 - 899 Ft2 |
| Type | Apartment |
Parking
| Underground | |
| Garage |
Land
| Acreage | No |
Rooms
| Level | Type | Length | Width | Dimensions |
|---|---|---|---|---|
| Flat | Kitchen | 3.96 m | 2.24 m | 3.96 m x 2.24 m |
| Flat | Living Room | 6.4 m | 5.91 m | 6.4 m x 5.91 m |
| Flat | Dining Room | 6.4 m | 5.91 m | 6.4 m x 5.91 m |
| Flat | Primary Bedroom | 5.16 m | 2.57 m | 5.16 m x 2.57 m |
| Flat | Bedroom 2 | 4.47 m | 2.95 m | 4.47 m x 2.95 m |
| Flat | Bathroom | 2.29 m | 1.75 m | 2.29 m x 1.75 m |
| Flat | Bathroom | 2.29 m | 1.75 m | 2.29 m x 1.75 m |
| Flat | Foyer | 1.73 m | 1.12 m | 1.73 m x 1.12 m |
Contact Us
Contact us for more information

