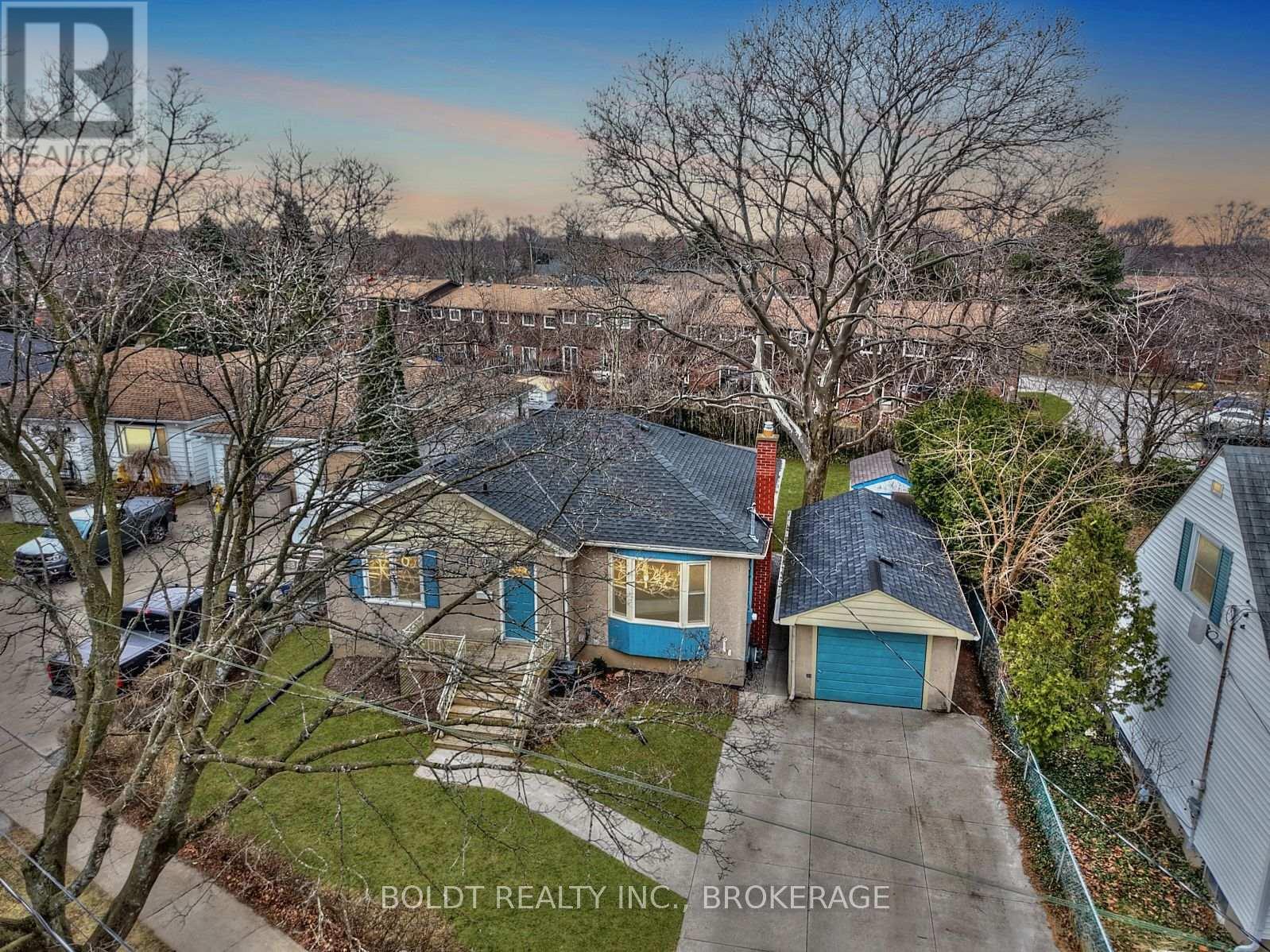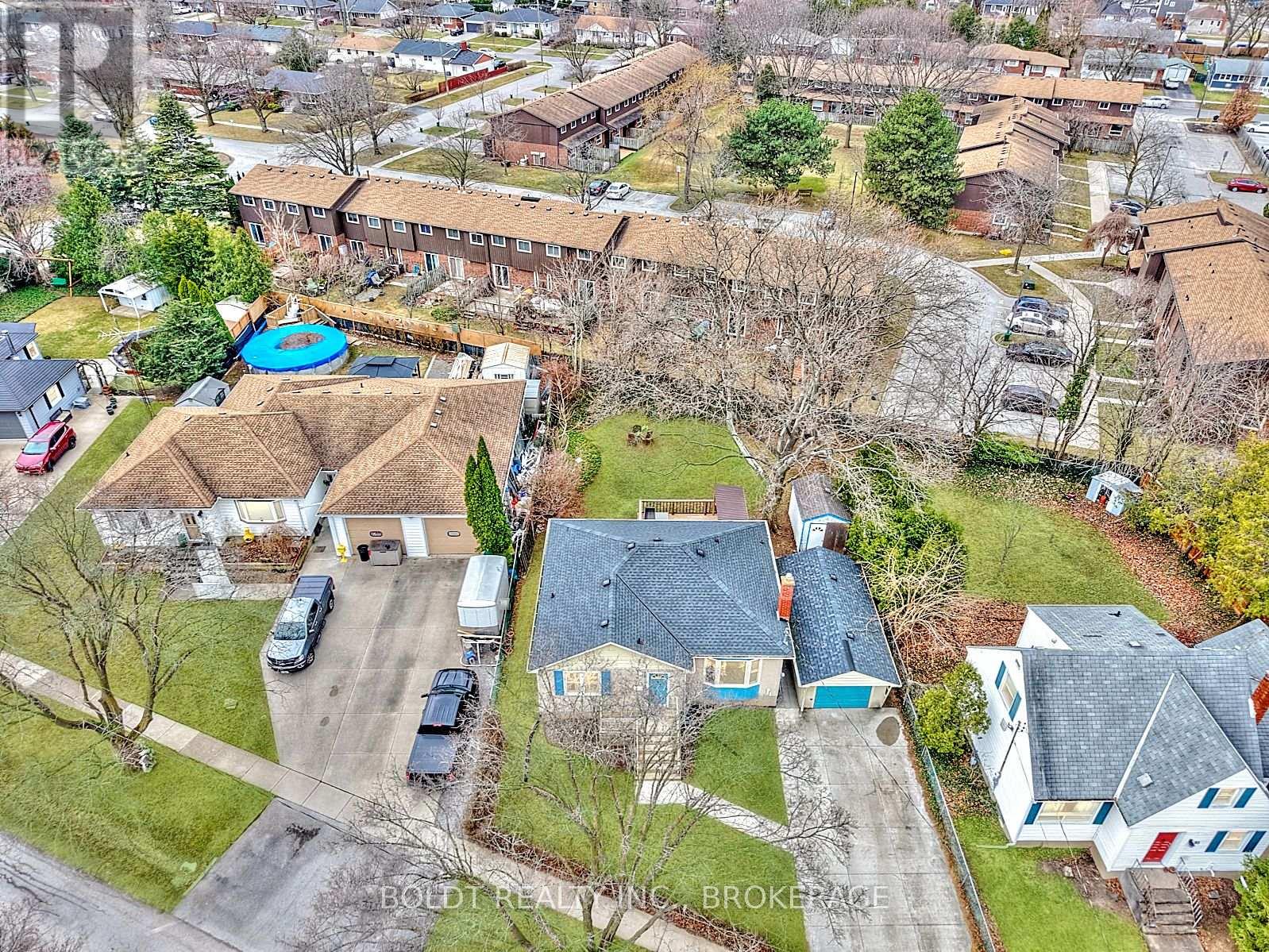79 Devon Road St. Catharines, Ontario L2N 1X5
$629,000
Welcome to 79 Devon Road, nestled in the desirable north end of St. Catharines. This charming home sits on a 65 x 125 ft lot, offering endless possibilities for its next owners. With 2+2 bedrooms and two full bathrooms, this property is perfect for families, investors, or multigenerational living.As you step inside, youre greeted by a spacious living room and dining area, filled with an abundance of natural light. The kitchen features a functional layout, maximizing both space and brightness. The main floor is complete with two generously sized bedrooms and a newly renovated bathroom, adding modern appeal.The fully renovated lower level (2022) offers incredible additional living space. Here, you'll find two more bedrooms, a cozy living area, and a stunning 5-piece bathroom. A self-contained laundry room and a mechanical room with ample storage complete this level.Step outside into the expansive backyard, where mature trees provide ultimate privacy, creating the perfect setting for summer evenings. A large shed offers extra storage, while the 1.5-car garage with a convenient pull-through adds even more functionality. Surrounded by top-rated schools, shopping, and quick QEW access, this home truly has it all. Whether youre looking for a family home, an investment property, or a multigenerational living solution, 79 Devon Road is an opportunity you wont want to miss! (id:61015)
Property Details
| MLS® Number | X12069835 |
| Property Type | Single Family |
| Community Name | 442 - Vine/Linwell |
| Equipment Type | Water Heater |
| Parking Space Total | 5 |
| Rental Equipment Type | Water Heater |
Building
| Bathroom Total | 2 |
| Bedrooms Above Ground | 2 |
| Bedrooms Below Ground | 2 |
| Bedrooms Total | 4 |
| Appliances | Dishwasher, Microwave, Stove, Refrigerator |
| Architectural Style | Bungalow |
| Basement Development | Finished |
| Basement Type | Full (finished) |
| Construction Style Attachment | Detached |
| Cooling Type | Central Air Conditioning |
| Exterior Finish | Stucco |
| Foundation Type | Block |
| Heating Fuel | Natural Gas |
| Heating Type | Forced Air |
| Stories Total | 1 |
| Size Interior | 700 - 1,100 Ft2 |
| Type | House |
| Utility Water | Municipal Water |
Parking
| Detached Garage | |
| Garage |
Land
| Acreage | No |
| Landscape Features | Landscaped |
| Sewer | Sanitary Sewer |
| Size Depth | 125 Ft |
| Size Frontage | 65 Ft |
| Size Irregular | 65 X 125 Ft |
| Size Total Text | 65 X 125 Ft |
| Zoning Description | R1 |
Rooms
| Level | Type | Length | Width | Dimensions |
|---|---|---|---|---|
| Basement | Recreational, Games Room | 5.26 m | 3.72 m | 5.26 m x 3.72 m |
| Basement | Laundry Room | 2.33 m | 2 m | 2.33 m x 2 m |
| Basement | Bedroom 3 | 3.36 m | 3.07 m | 3.36 m x 3.07 m |
| Basement | Bedroom 4 | 2.23 m | 4.19 m | 2.23 m x 4.19 m |
| Basement | Utility Room | 3.47 m | 4.15 m | 3.47 m x 4.15 m |
| Main Level | Kitchen | 4.47 m | 2.44 m | 4.47 m x 2.44 m |
| Main Level | Living Room | 5.05 m | 4.11 m | 5.05 m x 4.11 m |
| Main Level | Dining Room | 4.47 m | 2.87 m | 4.47 m x 2.87 m |
| Main Level | Primary Bedroom | 3.51 m | 3.35 m | 3.51 m x 3.35 m |
| Main Level | Bedroom 2 | 3.48 m | 2 m | 3.48 m x 2 m |
Contact Us
Contact us for more information








































