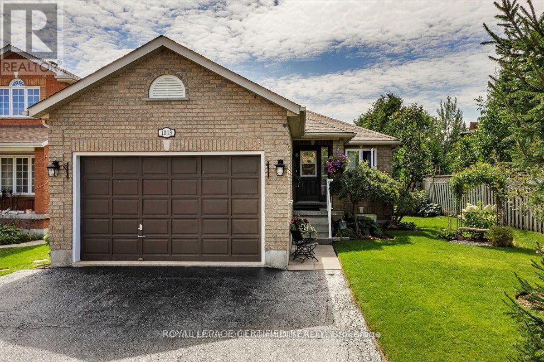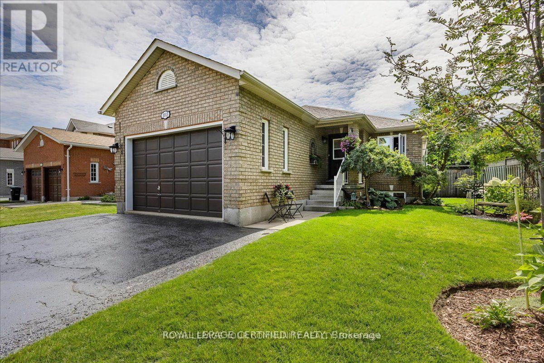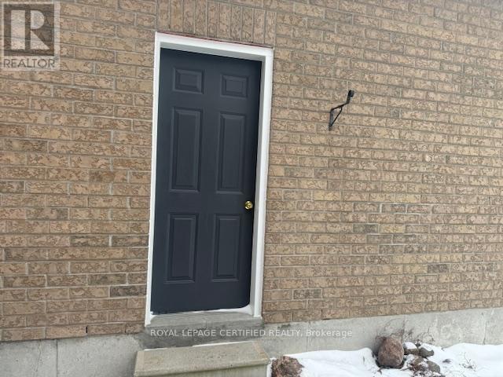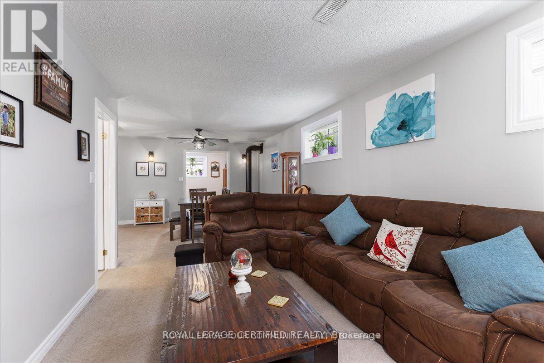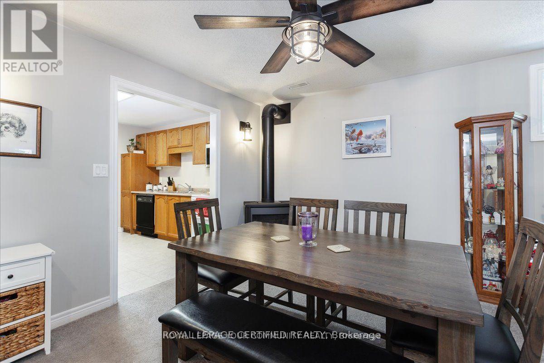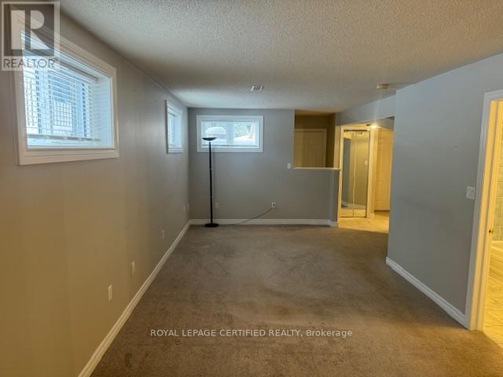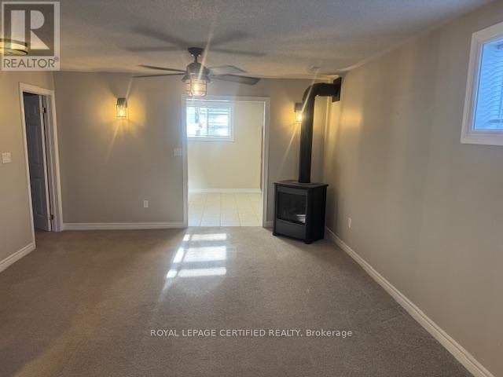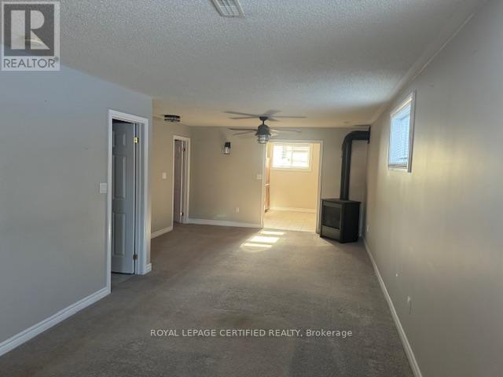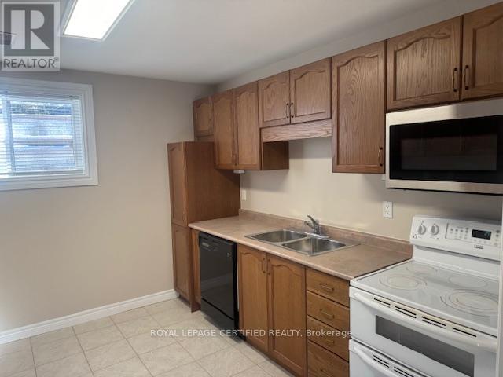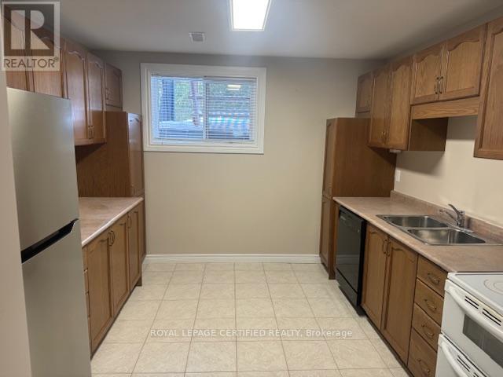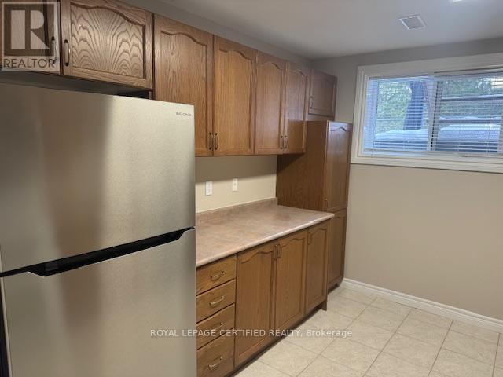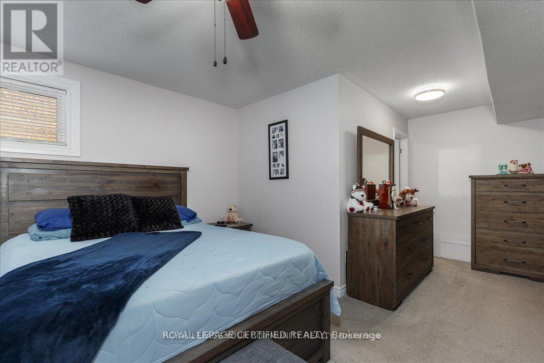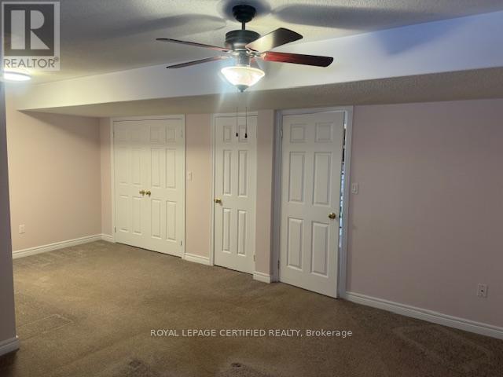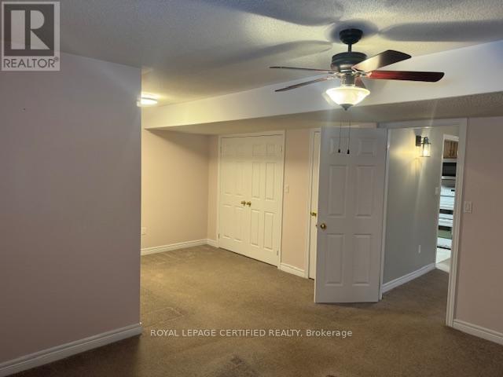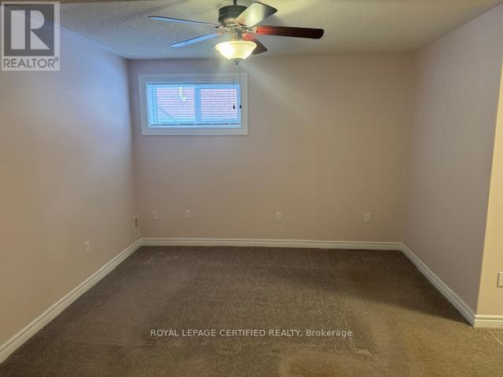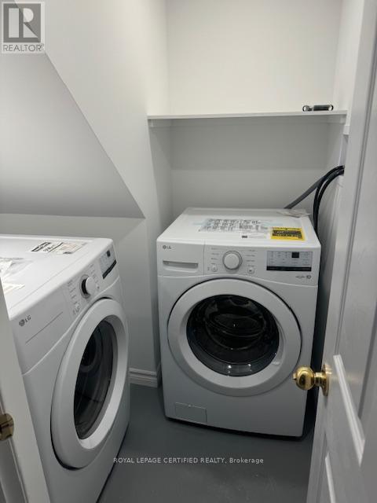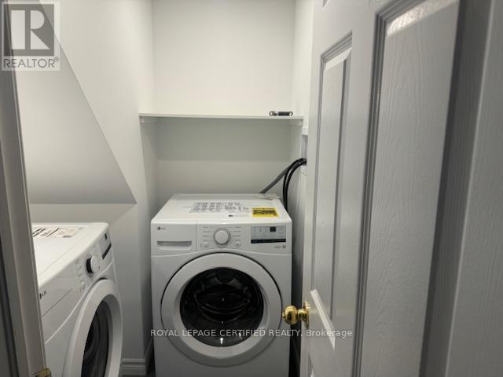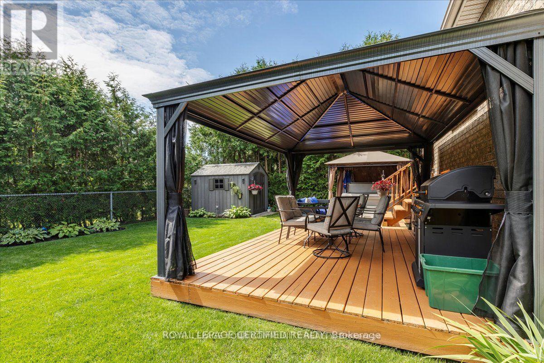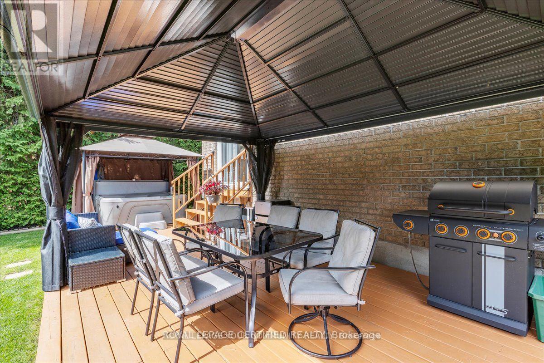(Lower) - 1013 Leslie Drive Innisfil, Ontario L9S 2B2
$1,900 Monthly
Neatly nestled at the back of a dead-end street, this sensational 3(+2) bdrm raised bungalow boasts a separate side entrance that leads to the unique 2bdrm open concept lower level that's sure to impress. The ceramic entry leads in past the mirrored door closet and separate tucked-away laundry room into the sun-filled living room/dining room with plush broadloom, large above-grade windows, stately ceiling fan, and a warming corner and woodstove. The terrific elongated Galley Kitchen offers a ceramic floor, espresso cupboards, double stainless-steel sink, Built-in microwave & dishwasher, and two custom pantries. There are 2 Excellent Size Bedrooms including a huge primary with a triple closet and an immaculate 3pc ensuite. There is also a spotless main 4pc both just perfect for guests. Shared use of backyard & parking for 1 large (or 2 small cars) and so much more. Perfectly Located this one is a must see! (id:61015)
Property Details
| MLS® Number | N12069340 |
| Property Type | Single Family |
| Community Name | Alcona |
| Amenities Near By | Beach, Public Transit |
| Features | Cul-de-sac, In Suite Laundry, Sump Pump |
| Parking Space Total | 1 |
| Structure | Deck |
| View Type | View |
Building
| Bathroom Total | 2 |
| Bedrooms Above Ground | 2 |
| Bedrooms Total | 2 |
| Age | 16 To 30 Years |
| Architectural Style | Raised Bungalow |
| Basement Features | Apartment In Basement, Separate Entrance |
| Basement Type | N/a |
| Construction Style Attachment | Detached |
| Cooling Type | Central Air Conditioning |
| Exterior Finish | Brick |
| Fireplace Fuel | Pellet |
| Fireplace Present | Yes |
| Fireplace Type | Stove |
| Flooring Type | Carpeted |
| Foundation Type | Concrete |
| Heating Fuel | Natural Gas |
| Heating Type | Forced Air |
| Stories Total | 1 |
| Size Interior | 1,100 - 1,500 Ft2 |
| Type | House |
| Utility Water | Municipal Water |
Parking
| Attached Garage | |
| Garage |
Land
| Acreage | No |
| Fence Type | Fenced Yard |
| Land Amenities | Beach, Public Transit |
| Sewer | Sanitary Sewer |
Rooms
| Level | Type | Length | Width | Dimensions |
|---|---|---|---|---|
| Basement | Bedroom | Measurements not available | ||
| Basement | Bedroom 2 | Measurements not available | ||
| Lower Level | Living Room | 5.2 m | 4.1 m | 5.2 m x 4.1 m |
| Lower Level | Dining Room | 4.1 m | 3.6 m | 4.1 m x 3.6 m |
Utilities
| Sewer | Installed |
https://www.realtor.ca/real-estate/28136898/lower-1013-leslie-drive-innisfil-alcona-alcona
Contact Us
Contact us for more information

