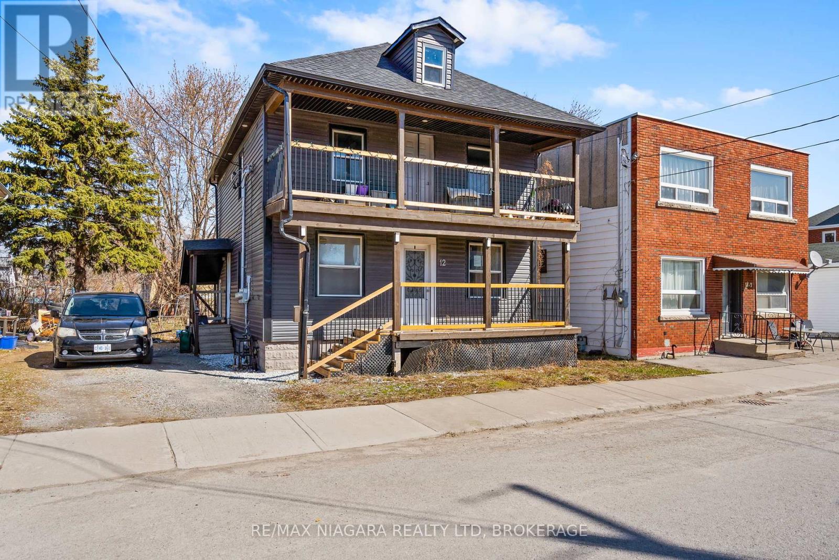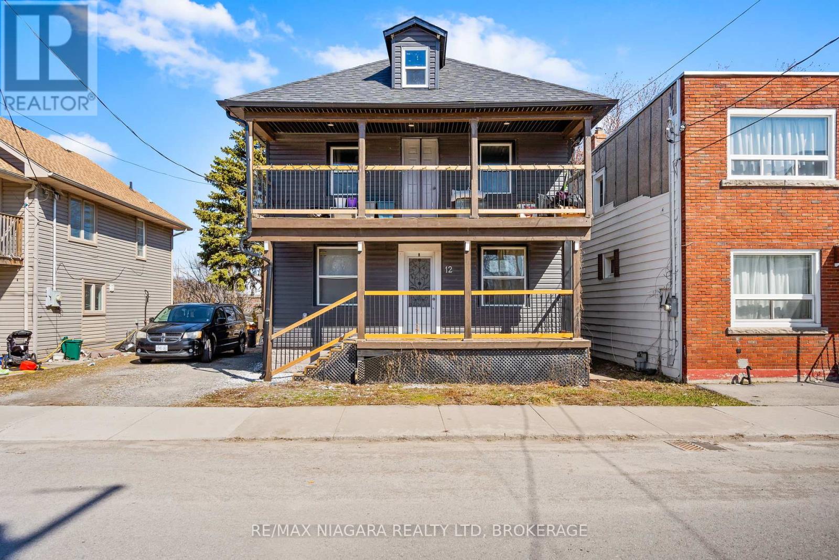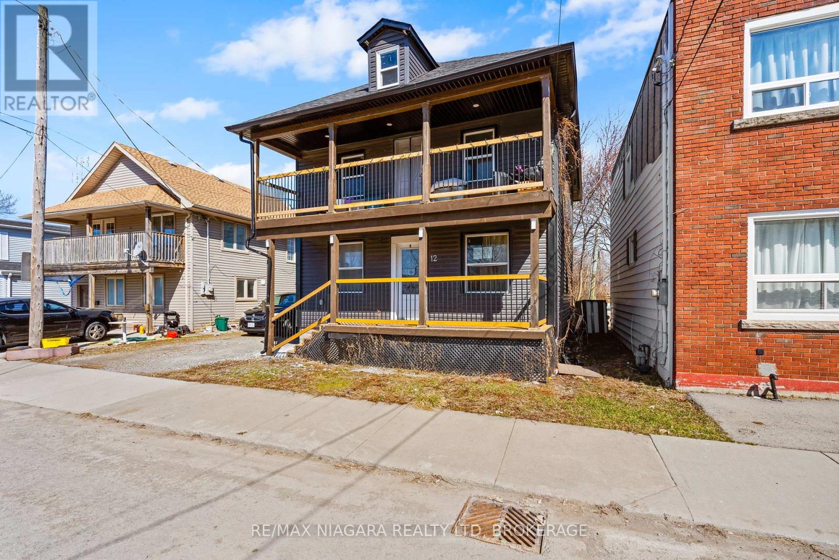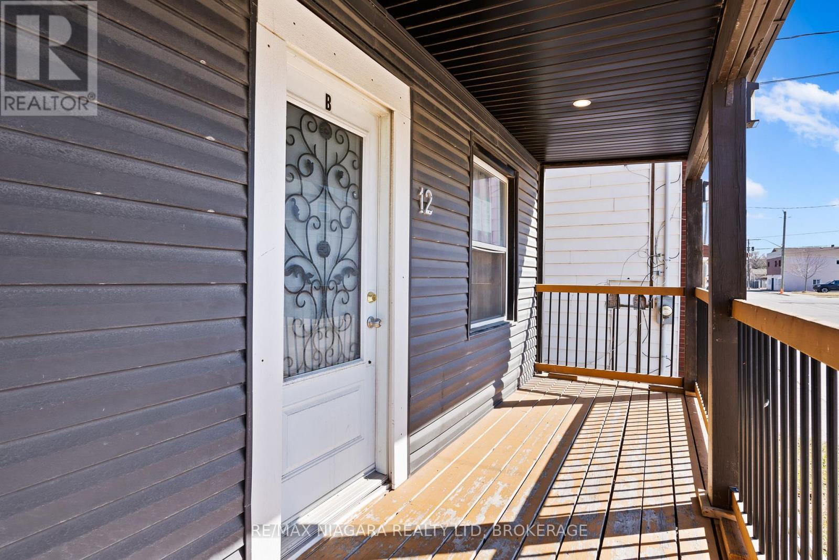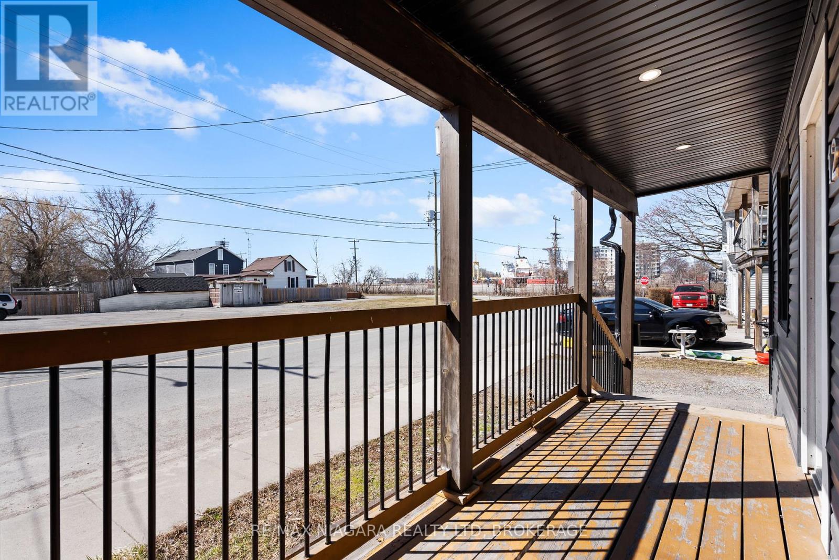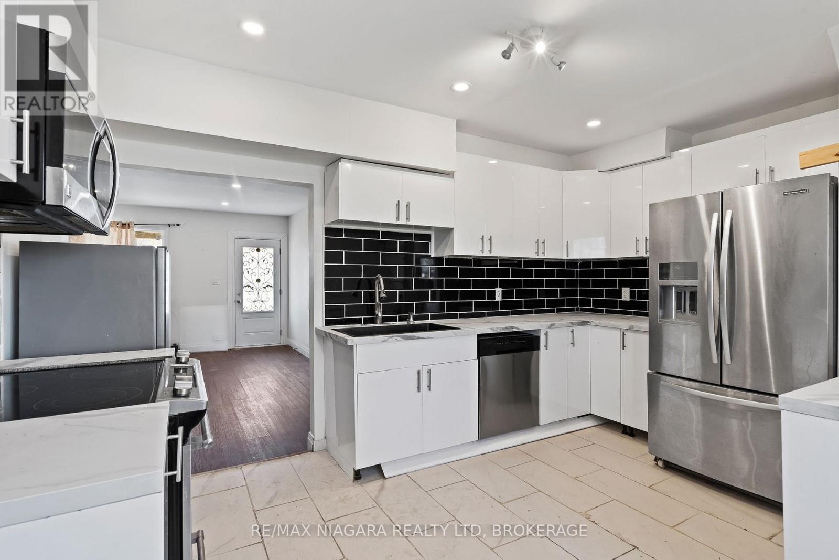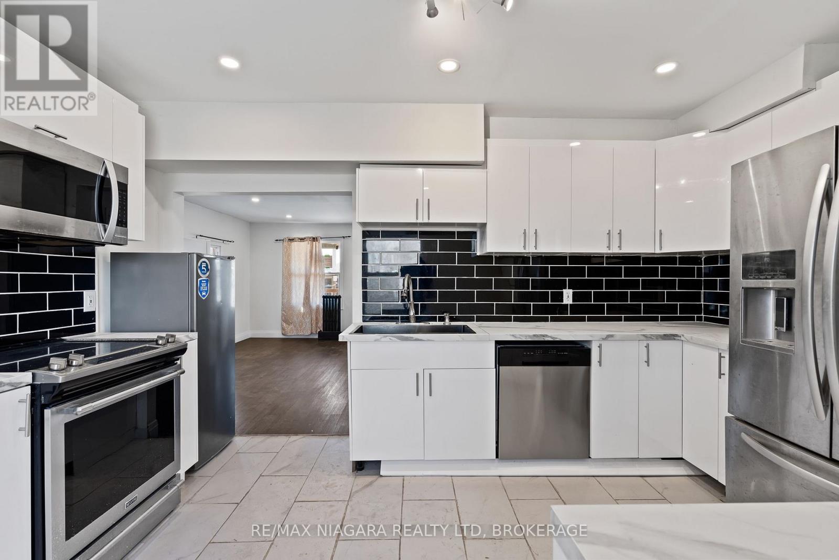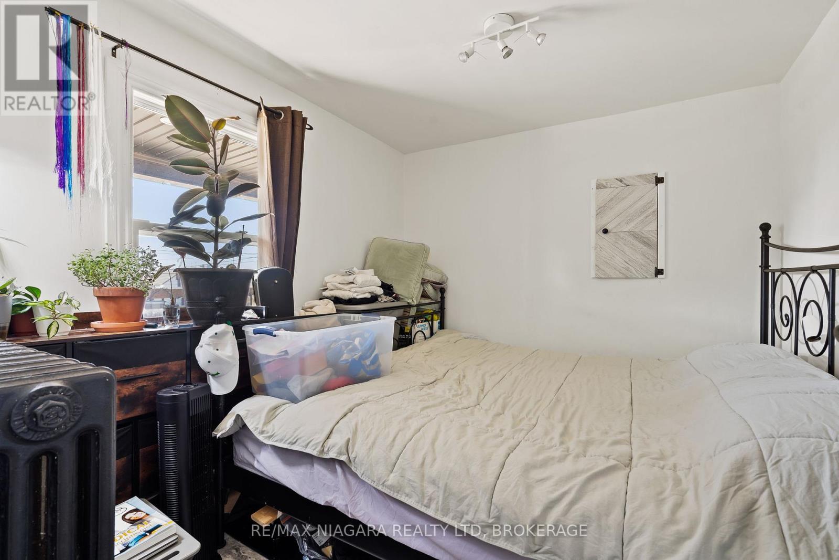12 Nickel Street Port Colborne, Ontario L3K 1A9
$550,000
INCREDIBLE INVESTMENT OPPORTUNITY! This updated triplex is the perfect cash-flow property to add to your portfolio. Once fully tenanted, it will generate over $50,000 in annual rental income! With projected rents of $1,800 for the main unit, $1,700 for the upper unit, and $1,000 for the lower unit, the total rental income reaches $54,000 per year. At $550,000 with operating expenses of just $10,000 per year, this triplex boasts an impressive 8.00% CAP rate - a fantastic opportunity for investors seeking strong returns! Three Separate Units - Upper Unit (Rented): Spacious 3-bedroom + den, full kitchen, 4-piece bathroom, living room, and private balcony. Main Floor Unit: Bright 2-bedroom layout, full kitchen, living room, and 4-piece bathroom. Lower Unit: Open-concept studio with a full kitchen, living area, and dining space. Separate Entrances & Hydro Meters for each unit, 1 gas Meter. Shared Laundry for tenant convenience. Double-Wide Driveway providing ample parking. Whether you're an investor looking for solid cash flow or an owner-occupant seeking mortgage assistance, this high-potential property is a must-see. Don't miss out schedule a viewing today! (id:61015)
Property Details
| MLS® Number | X12053122 |
| Property Type | Multi-family |
| Community Name | 876 - East Village |
| Equipment Type | Water Heater |
| Parking Space Total | 4 |
| Rental Equipment Type | Water Heater |
Building
| Bathroom Total | 3 |
| Bedrooms Above Ground | 5 |
| Bedrooms Total | 5 |
| Age | 51 To 99 Years |
| Appliances | Dishwasher, Dryer, Stove, Washer, Two Refrigerators |
| Basement Development | Finished |
| Basement Features | Separate Entrance |
| Basement Type | N/a (finished) |
| Exterior Finish | Vinyl Siding |
| Foundation Type | Block |
| Heating Fuel | Natural Gas |
| Heating Type | Radiant Heat |
| Stories Total | 2 |
| Size Interior | 1,100 - 1,500 Ft2 |
| Type | Triplex |
| Utility Water | Municipal Water |
Parking
| No Garage |
Land
| Acreage | No |
| Sewer | Sanitary Sewer |
| Size Depth | 66 Ft |
| Size Frontage | 45 Ft |
| Size Irregular | 45 X 66 Ft |
| Size Total Text | 45 X 66 Ft |
| Zoning Description | Nc |
Rooms
| Level | Type | Length | Width | Dimensions |
|---|---|---|---|---|
| Basement | Foyer | 2.08 m | 3.3231 m | 2.08 m x 3.3231 m |
| Basement | Living Room | 3.24 m | 4.9 m | 3.24 m x 4.9 m |
| Basement | Kitchen | 3.02 m | 3.09 m | 3.02 m x 3.09 m |
| Basement | Dining Room | 3.02 m | 1.43 m | 3.02 m x 1.43 m |
| Basement | Bathroom | 2.69 m | 1 m | 2.69 m x 1 m |
| Main Level | Living Room | 4.06 m | 5 m | 4.06 m x 5 m |
| Main Level | Bedroom | 2.89 m | 2.57 m | 2.89 m x 2.57 m |
| Main Level | Bedroom | 2.89 m | 2.46 m | 2.89 m x 2.46 m |
| Main Level | Kitchen | 4.23 m | 3.49 m | 4.23 m x 3.49 m |
| Upper Level | Bathroom | 1.36 m | 2.75 m | 1.36 m x 2.75 m |
| Upper Level | Kitchen | 2.07 m | 2.9 m | 2.07 m x 2.9 m |
| Upper Level | Den | 2.44 m | 2.85 m | 2.44 m x 2.85 m |
| Upper Level | Bedroom | 2.49 m | 2.51 m | 2.49 m x 2.51 m |
| Upper Level | Bedroom | 2.47 m | 2.51 m | 2.47 m x 2.51 m |
| Upper Level | Primary Bedroom | 2.52 m | 2.85 m | 2.52 m x 2.85 m |
| Upper Level | Living Room | 3.58 m | 3.04 m | 3.58 m x 3.04 m |
Contact Us
Contact us for more information

