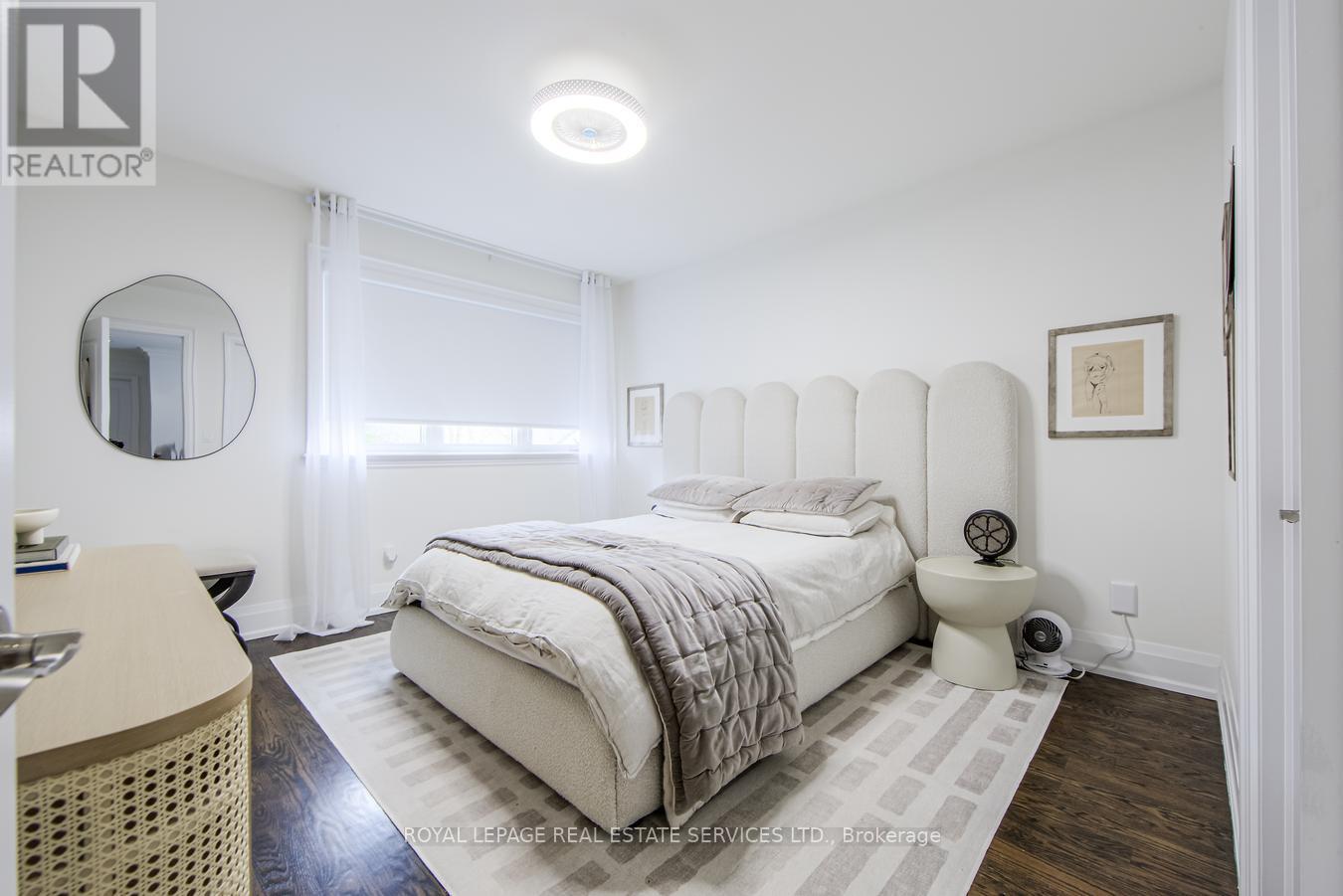21a Roycrest Avenue Toronto, Ontario M2N 1R1
$2,725,000
** Stunning Custom-Built Home in Prime North York Location ** Welcome to this Spacious and Bright 4+1 Bedroom, 5 Bathroom Home, an Open-Concept Layout Designed with Luxury and Comfort in Mind. Boasting over 3,200 sq. ft. Plus Finished Basement, this Custom-Built Gem Features Gleaming Quality Hardwood Floors Throughout, Coffered Ceilings, Pot Lights, Gas Fireplaces, a Large Gourmet Kitchen Perfect for Both Family Gatherings and Entertaining and a Sunlit Family Room with Built-In Bookcase That Opens Seamlessly to a Private Backyard Oasis. The Finished Basement Has a Side Entrance and Includes a Nanny Suite with 4 Pc Bathroom and Rough-In for Kitchen, Offering Flexibility for Multi-Generational Living or Additional Space. Nestled on a Quiet, Child-Friendly Cul-de-Sac in the Heart of North York, on a Pie Shape Lot That Widens at the Back To 70 Ft, This Home Provides the Ultimate in Luxury and Convenience. Enjoy Being Within Walking Distance to Yonge Street and Bathurst Street, TTC, Highway 401, Scenic Ravines, and Top-Rated Schools. Don't Miss the Opportunity to Own This Exceptional Property! (id:61015)
Property Details
| MLS® Number | C12073241 |
| Property Type | Single Family |
| Neigbourhood | Lansing-Westgate |
| Community Name | Lansing-Westgate |
| Amenities Near By | Park, Public Transit, Schools |
| Equipment Type | Water Heater - Gas |
| Features | Ravine, Carpet Free, In-law Suite |
| Parking Space Total | 4 |
| Rental Equipment Type | Water Heater - Gas |
Building
| Bathroom Total | 5 |
| Bedrooms Above Ground | 4 |
| Bedrooms Below Ground | 1 |
| Bedrooms Total | 5 |
| Age | 6 To 15 Years |
| Amenities | Fireplace(s) |
| Appliances | Central Vacuum, Oven - Built-in, Range, All, Cooktop, Dishwasher, Dryer, Hood Fan, Microwave, Oven, Washer, Window Coverings, Wine Fridge, Refrigerator |
| Basement Development | Finished |
| Basement Type | N/a (finished) |
| Construction Style Attachment | Detached |
| Cooling Type | Central Air Conditioning |
| Exterior Finish | Brick, Stone |
| Fireplace Present | Yes |
| Fireplace Total | 3 |
| Flooring Type | Hardwood |
| Foundation Type | Unknown |
| Half Bath Total | 1 |
| Heating Fuel | Natural Gas |
| Heating Type | Forced Air |
| Stories Total | 2 |
| Size Interior | 3,000 - 3,500 Ft2 |
| Type | House |
| Utility Water | Municipal Water |
Parking
| Garage |
Land
| Acreage | No |
| Land Amenities | Park, Public Transit, Schools |
| Sewer | Sanitary Sewer |
| Size Depth | 154 Ft |
| Size Frontage | 17 Ft ,10 In |
| Size Irregular | 17.9 X 154 Ft ; Pie Lot Widens To About 80 Feet |
| Size Total Text | 17.9 X 154 Ft ; Pie Lot Widens To About 80 Feet |
| Zoning Description | Residential |
Rooms
| Level | Type | Length | Width | Dimensions |
|---|---|---|---|---|
| Basement | Bedroom | 4.9 m | 3.35 m | 4.9 m x 3.35 m |
| Basement | Recreational, Games Room | 10.7 m | 7.55 m | 10.7 m x 7.55 m |
| Main Level | Living Room | 5.8 m | 3.25 m | 5.8 m x 3.25 m |
| Main Level | Dining Room | 4 m | 3.35 m | 4 m x 3.35 m |
| Main Level | Kitchen | 8.25 m | 6 m | 8.25 m x 6 m |
| Main Level | Family Room | 5.8 m | 3.65 m | 5.8 m x 3.65 m |
| Upper Level | Primary Bedroom | 8.25 m | 4.25 m | 8.25 m x 4.25 m |
| Upper Level | Bedroom 2 | 4.05 m | 3.65 m | 4.05 m x 3.65 m |
| Upper Level | Bedroom 3 | 4.9 m | 3.45 m | 4.9 m x 3.45 m |
| Upper Level | Bedroom 4 | 3.85 m | 3.65 m | 3.85 m x 3.65 m |
| Upper Level | Laundry Room | 3.05 m | 1.85 m | 3.05 m x 1.85 m |
Contact Us
Contact us for more information













































