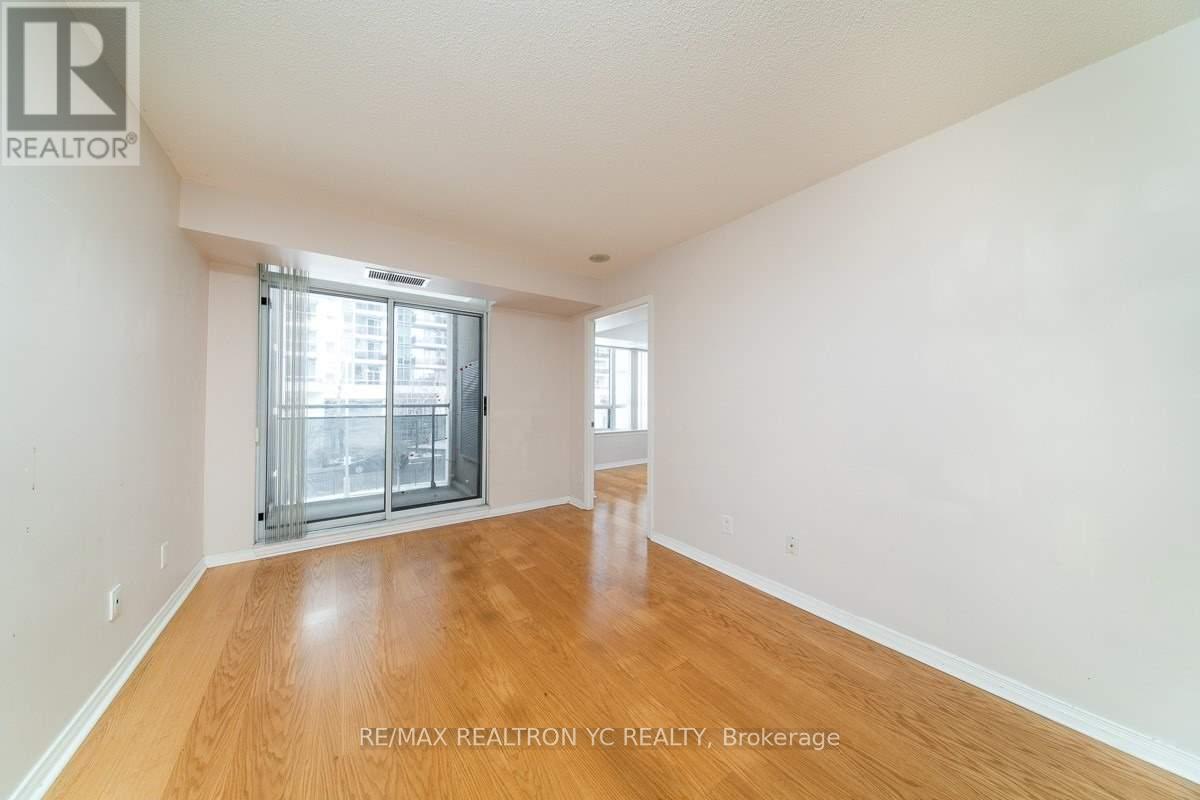212 - 155 Beecroft Road Toronto, Ontario M2N 7C6
$2,500 Monthly
Experience upscale living in this luxury condominium, ideally situated in the heart of North York. This prime location offers unparalleled convenience, with the subway station just a short 3 to 5-minute walk away, providing effortless access to the city's transit network. Enjoy the convenience of being surrounded by a variety of shops, supermarkets, and renowned restaurants, all within walking distance. For those who commute by car, the unit offers quick and easy access to Highway 401, ensuring seamless travel across the Greater Toronto Area. Included with the unit is a designated parking space for added convenience. Designed with versatility in mind, the spacious den provides the flexibility to be used as a second bedroom or a private home office, catering to your unique lifestyle needs. This exceptional residence combines modern comfort with an unbeatable location, making it the perfect place to call home. (id:61015)
Property Details
| MLS® Number | C12000446 |
| Property Type | Single Family |
| Neigbourhood | Willowdale West |
| Community Name | Lansing-Westgate |
| Community Features | Pets Not Allowed |
| Features | Balcony, Carpet Free |
| Parking Space Total | 1 |
Building
| Bathroom Total | 1 |
| Bedrooms Above Ground | 1 |
| Bedrooms Below Ground | 1 |
| Bedrooms Total | 2 |
| Amenities | Security/concierge |
| Appliances | Oven - Built-in |
| Cooling Type | Central Air Conditioning |
| Exterior Finish | Concrete |
| Flooring Type | Hardwood, Ceramic |
| Heating Fuel | Natural Gas |
| Heating Type | Forced Air |
| Size Interior | 600 - 699 Ft2 |
| Type | Apartment |
Parking
| Underground | |
| Garage |
Land
| Acreage | No |
Rooms
| Level | Type | Length | Width | Dimensions |
|---|---|---|---|---|
| Main Level | Living Room | 4.87 m | 3.04 m | 4.87 m x 3.04 m |
| Main Level | Dining Room | 4.8 m | 3.04 m | 4.8 m x 3.04 m |
| Main Level | Kitchen | 2.27 m | 2.18 m | 2.27 m x 2.18 m |
| Main Level | Primary Bedroom | 3.93 m | 3.04 m | 3.93 m x 3.04 m |
| Main Level | Den | 2.74 m | 2.62 m | 2.74 m x 2.62 m |
Contact Us
Contact us for more information



























