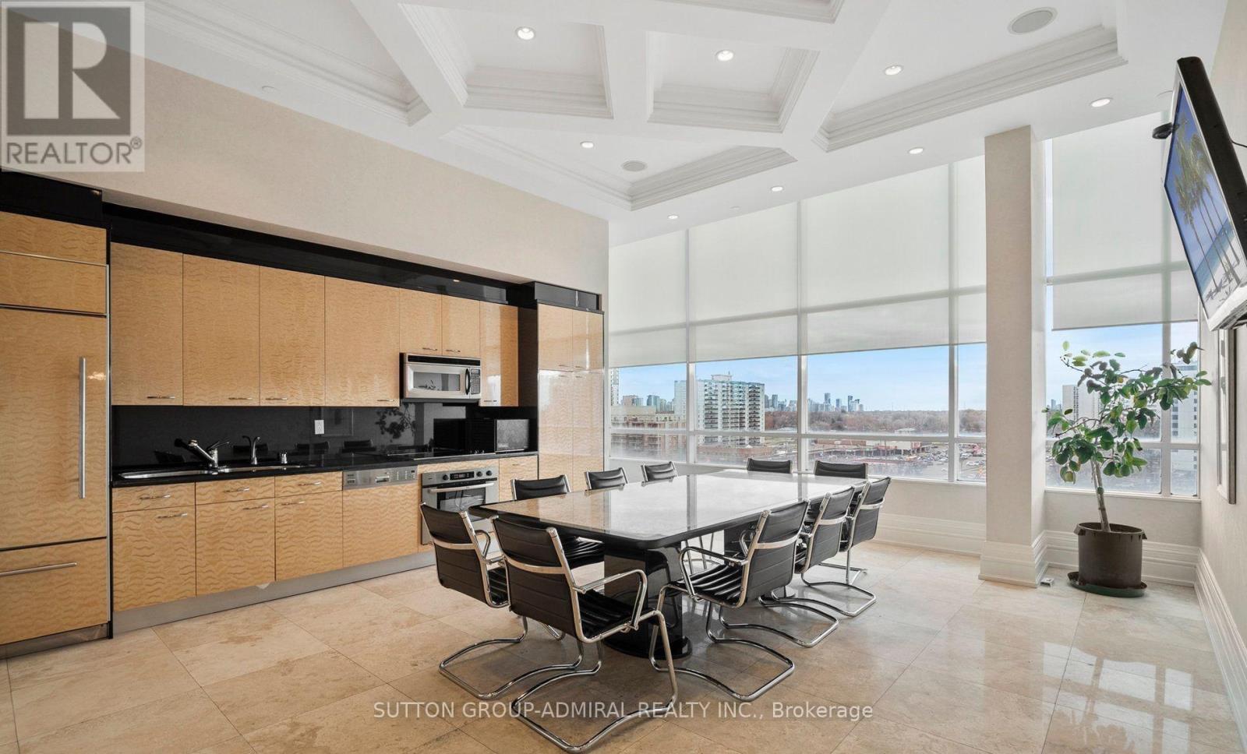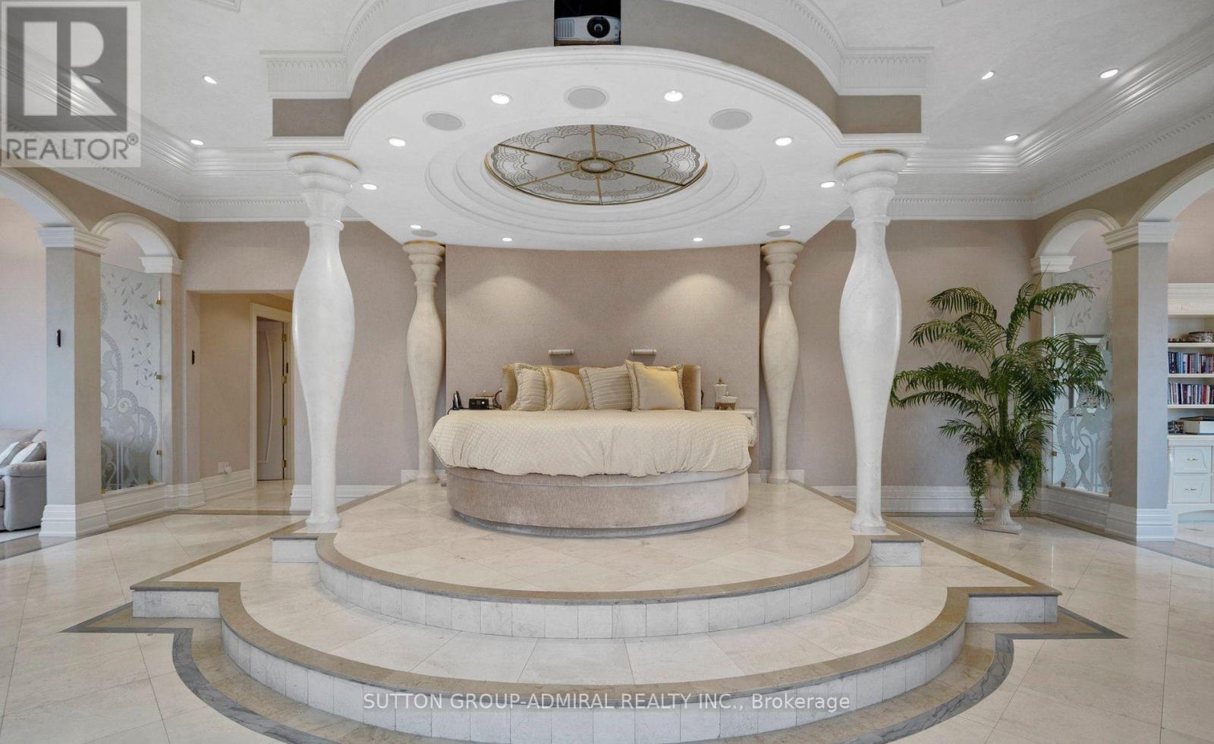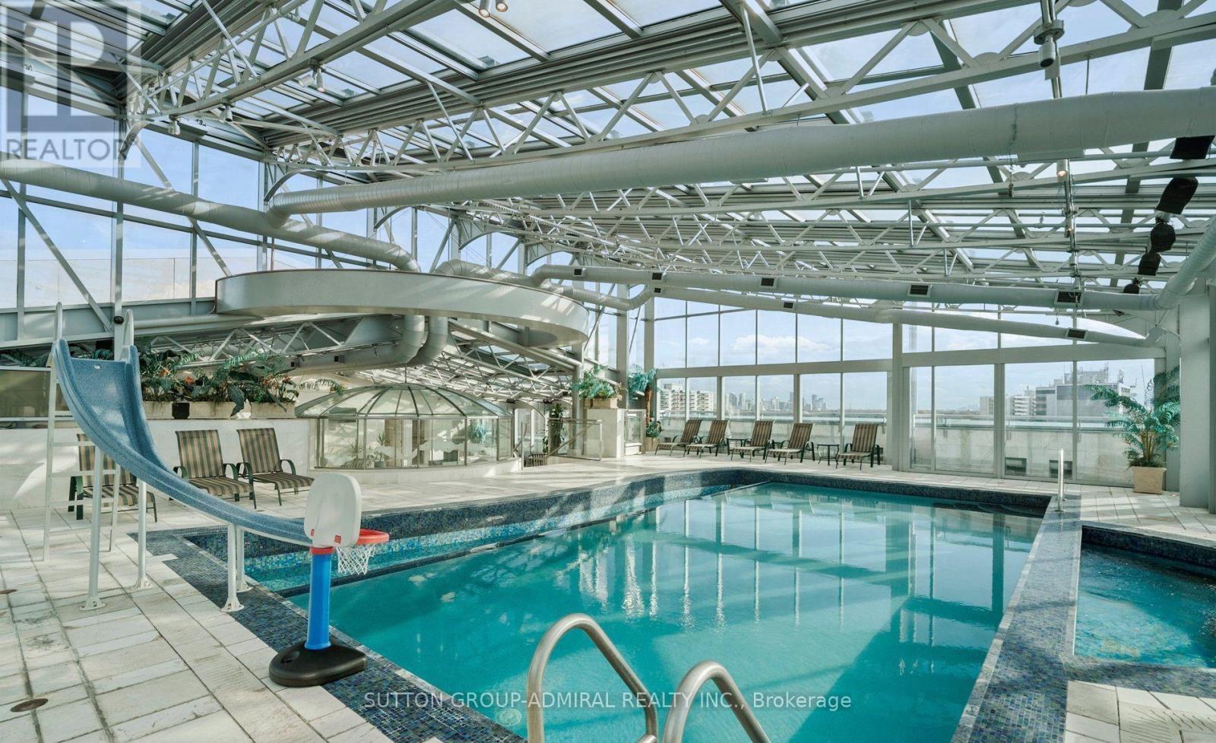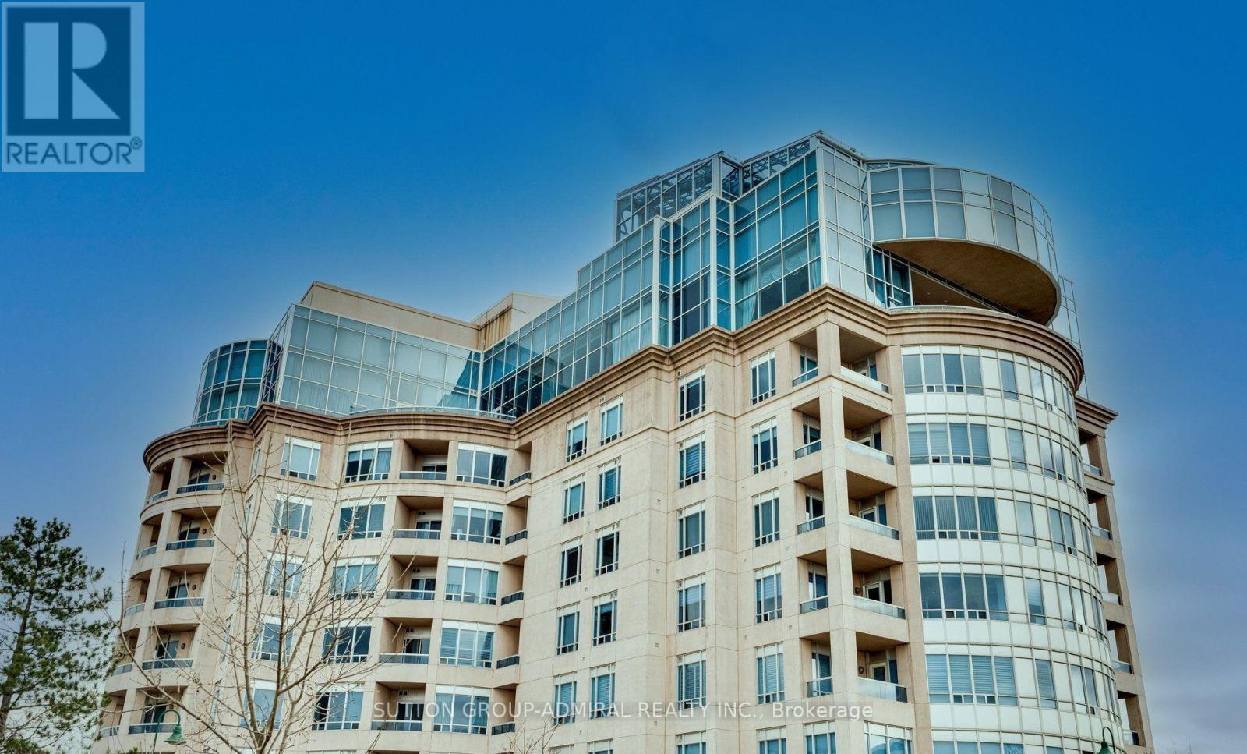Uph - 1 Cordoba Drive Vaughan, Ontario L4J 8S3
$6,180,000Maintenance, Common Area Maintenance, Heat, Electricity, Insurance, Parking, Water
$7,560.67 Monthly
Maintenance, Common Area Maintenance, Heat, Electricity, Insurance, Parking, Water
$7,560.67 MonthlyStep into a world of unparalleled opulence and sophistication, where every detail embodies the pinnacle of luxury. The Alvear Palace Upper PH is not just a residence; it's a sanctuary of extravagance that surpasses all expectations. Boasting 10,000+ sqft of meticulously designed living space that spans across two glorious floors, the Upper PH is an architectural marvel. It's not just a residence; it's an exquisite work of art. Picture yourself in your very own private oasis, where an additional 5,000+ sqft is dedicated to a stunning pool and entertaining area, offering a retreat that's nothing short of heavenly. Immerse yourself in a world of relaxation and rejuvenation within your own private spa area, featuring a sauna and steam room. Host lavish gatherings in a sprawling dining rm that can comfortably seat 30 esteemed guests. This is where your epicurean dreams come to life, creating moments that will be treasured forever. **** EXTRAS **** This Upper PH includes staff quarters, ensuring that your every need is met discreetly and efficiently. Rest assured with private underground parking for up to 7 cars, offering not only convenience but also a touch of exclusivity. (id:61015)
Property Details
| MLS® Number | N9391998 |
| Property Type | Single Family |
| Community Name | Lakeview Estates |
| Amenities Near By | Place Of Worship, Public Transit, Schools |
| Community Features | Pet Restrictions, Community Centre |
| Parking Space Total | 7 |
Building
| Bathroom Total | 11 |
| Bedrooms Above Ground | 5 |
| Bedrooms Total | 5 |
| Amenities | Exercise Centre, Party Room, Visitor Parking, Storage - Locker |
| Appliances | Wet Bar |
| Cooling Type | Central Air Conditioning |
| Exterior Finish | Stucco |
| Fireplace Present | Yes |
| Flooring Type | Marble, Carpeted |
| Half Bath Total | 1 |
| Heating Fuel | Natural Gas |
| Heating Type | Forced Air |
| Stories Total | 2 |
| Size Interior | 5,000 - 100,000 Ft2 |
| Type | Apartment |
Parking
| Underground |
Land
| Acreage | No |
| Land Amenities | Place Of Worship, Public Transit, Schools |
Rooms
| Level | Type | Length | Width | Dimensions |
|---|---|---|---|---|
| Flat | Bedroom 2 | 4.75 m | 4.69 m | 4.75 m x 4.69 m |
| Flat | Bedroom 3 | 4.41 m | 3.99 m | 4.41 m x 3.99 m |
| Flat | Bedroom 4 | 5.15 m | 3.77 m | 5.15 m x 3.77 m |
| Flat | Kitchen | 8.16 m | 6.82 m | 8.16 m x 6.82 m |
| Flat | Media | 6.9 m | 6.6 m | 6.9 m x 6.6 m |
| Flat | Dining Room | 11.3 m | 5.88 m | 11.3 m x 5.88 m |
| Flat | Great Room | 15.8 m | 7.31 m | 15.8 m x 7.31 m |
| Flat | Living Room | 4.9 m | 4.84 m | 4.9 m x 4.84 m |
| Flat | Exercise Room | 4.62 m | 3.44 m | 4.62 m x 3.44 m |
| Flat | Office | 6.85 m | 5.48 m | 6.85 m x 5.48 m |
| Flat | Playroom | 5.96 m | 4.85 m | 5.96 m x 4.85 m |
| Flat | Primary Bedroom | 9.72 m | 6.76 m | 9.72 m x 6.76 m |
Contact Us
Contact us for more information
































