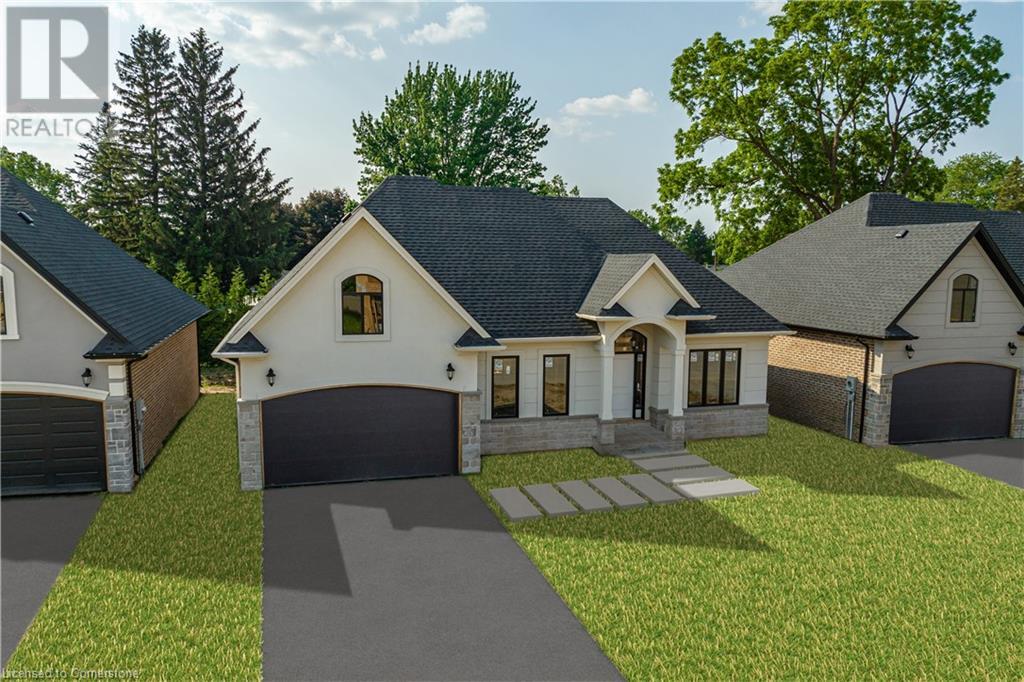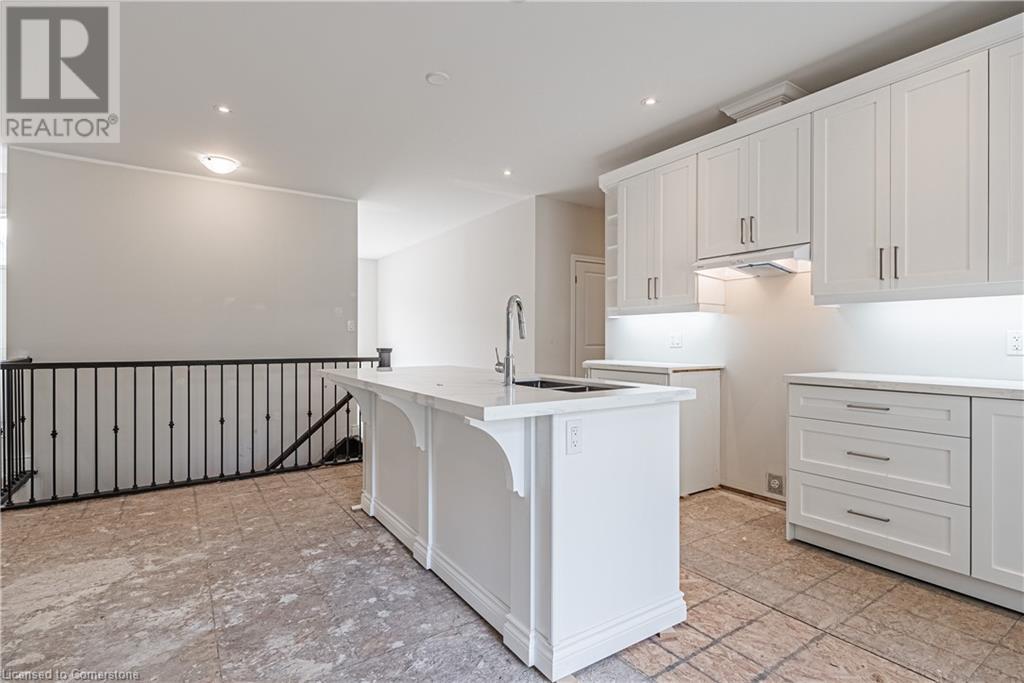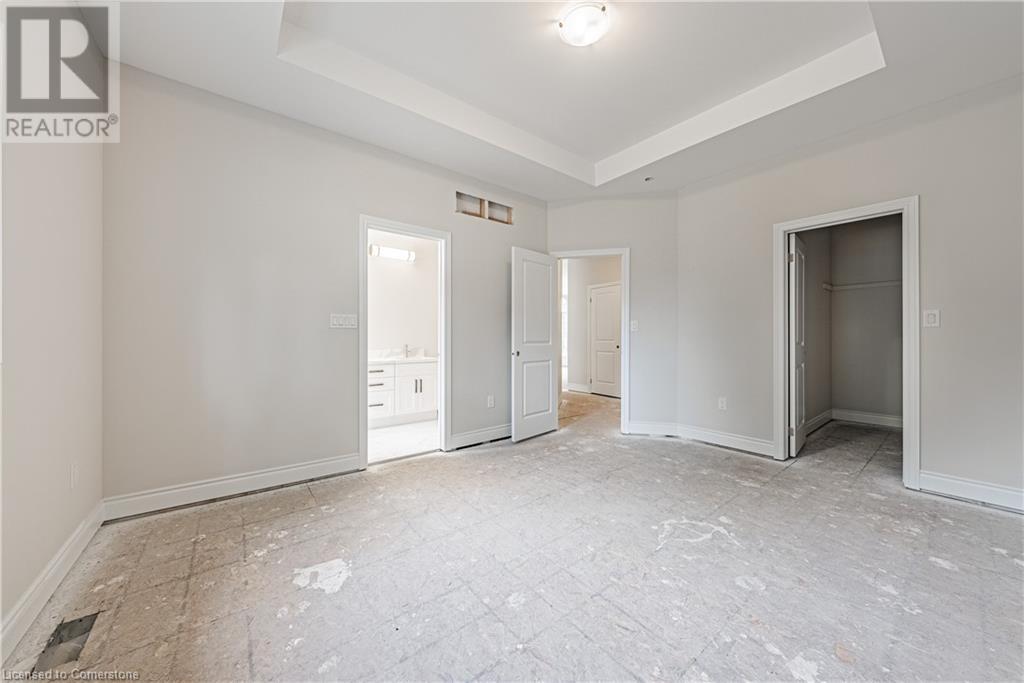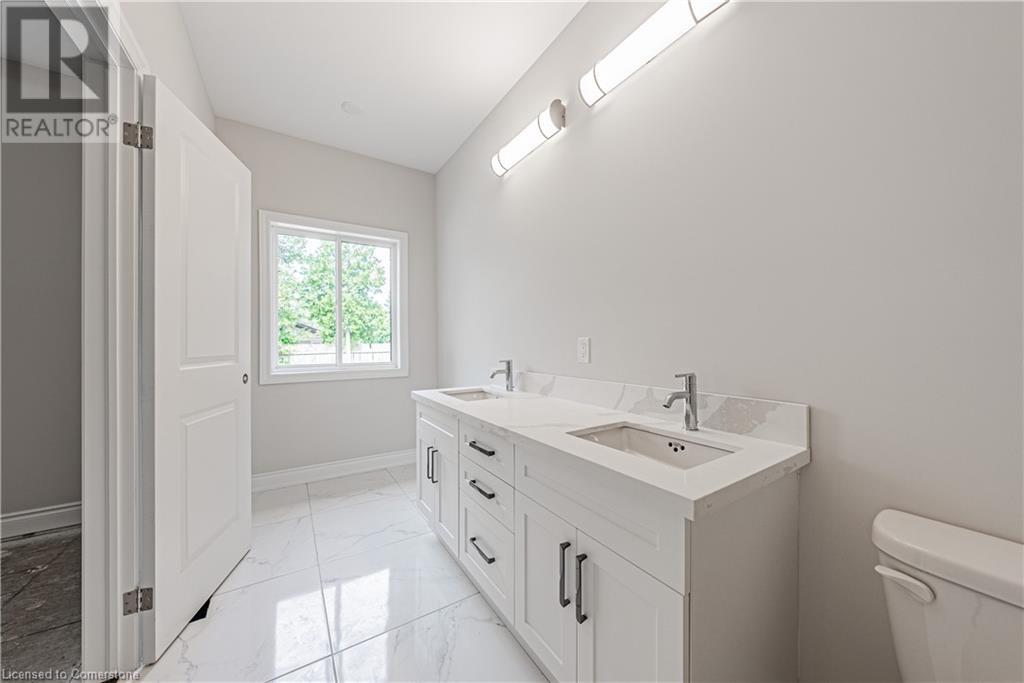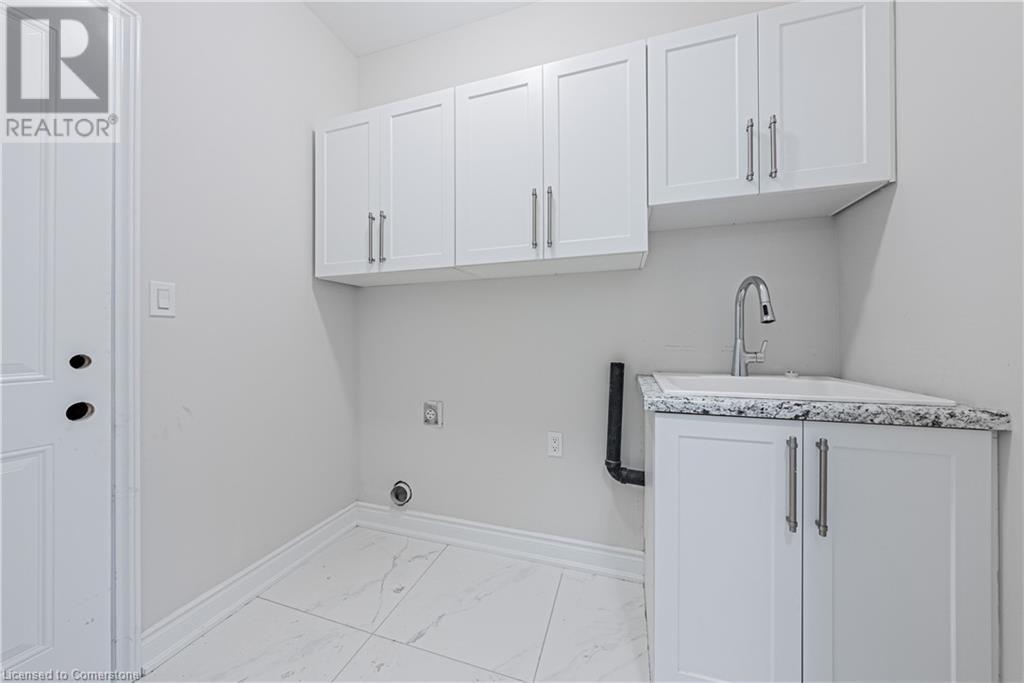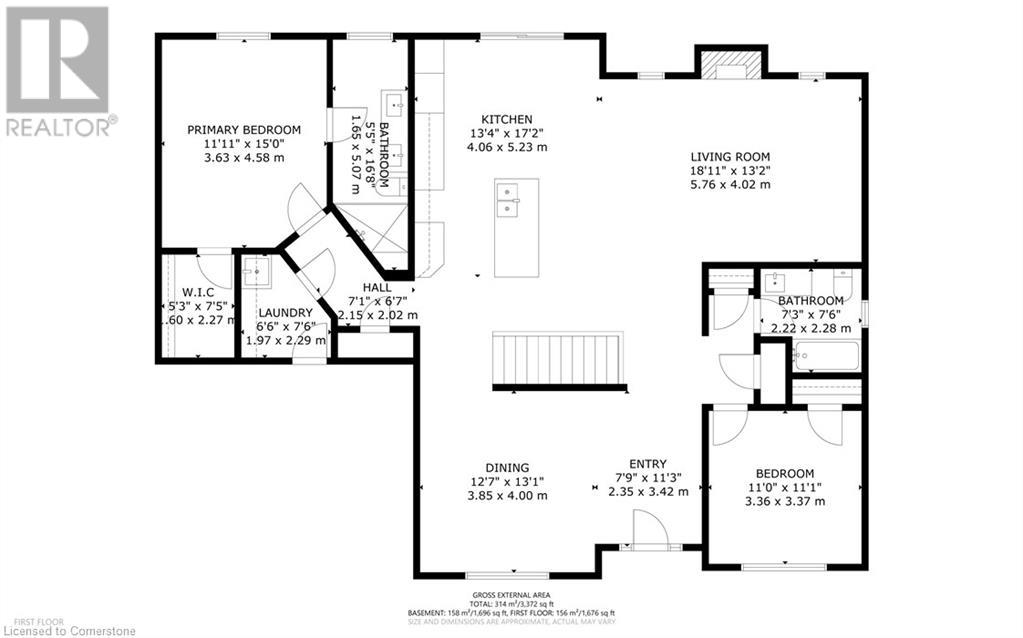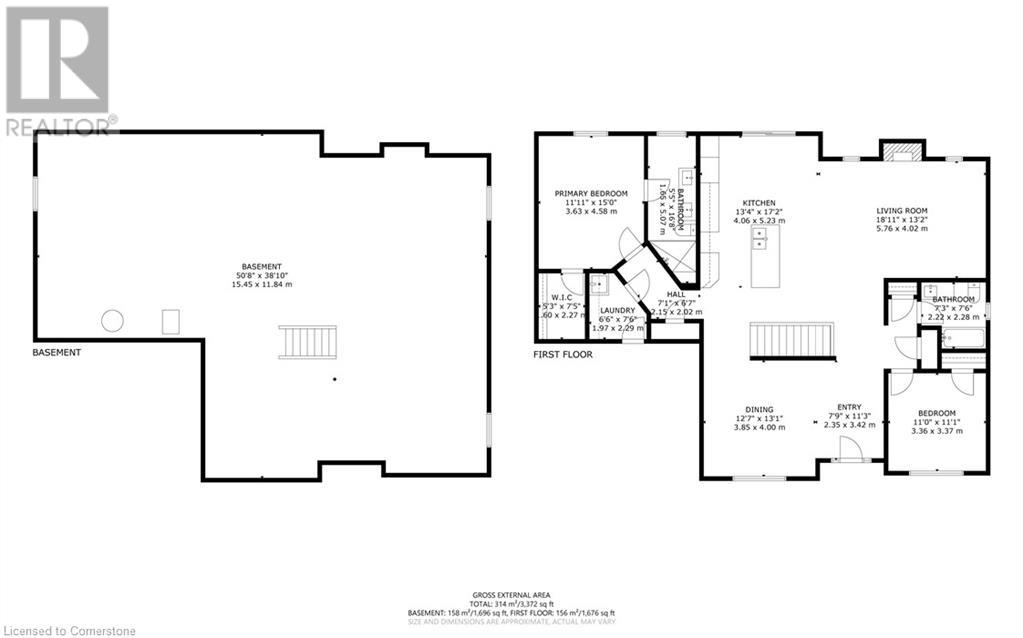63 Cesar Place Ancaster, Ontario L9G 0G3
$1,599,000
PRIVATE LENDING AVAILABLE BY THE BUILDER. 2.5% INTEREST, 10% DOWN. FULLY OPEN LIMESTONE MANOR Presents, Rare opportunity. Brand New Bungalows on Executive lots in the Heart of Ancaster. Backing onto Mature tree line to give privacy and greenery, tucked away on a safe & quiet cul de sac road. This particular bungalow holds 1650 sf_ with 2 beds, open living space and 2 baths with main floor laundry for easy living_ Loaded with pot lights, granite/quartz counter tops, and hardwood flooring of your choice. Take this opportunity to be the first owner of this home and make it your own! Seconds to Hwy Access, all amenities & restaurants. All Room sizes are approx, Built and can be shown. Built by Toscani Development Ltd. (id:61015)
Property Details
| MLS® Number | 40714473 |
| Property Type | Single Family |
| Amenities Near By | Playground, Public Transit, Schools, Shopping |
| Equipment Type | Water Heater |
| Features | Cul-de-sac |
| Parking Space Total | 4 |
| Rental Equipment Type | Water Heater |
Building
| Bathroom Total | 2 |
| Bedrooms Above Ground | 2 |
| Bedrooms Total | 2 |
| Appliances | Central Vacuum - Roughed In |
| Architectural Style | Bungalow |
| Basement Development | Unfinished |
| Basement Type | Full (unfinished) |
| Construction Style Attachment | Detached |
| Cooling Type | Central Air Conditioning |
| Exterior Finish | Stone, Stucco |
| Heating Type | Forced Air |
| Stories Total | 1 |
| Size Interior | 1,650 Ft2 |
| Type | House |
| Utility Water | Municipal Water |
Parking
| Attached Garage |
Land
| Access Type | Road Access, Highway Nearby |
| Acreage | No |
| Land Amenities | Playground, Public Transit, Schools, Shopping |
| Sewer | Municipal Sewage System |
| Size Depth | 120 Ft |
| Size Frontage | 60 Ft |
| Size Total Text | Under 1/2 Acre |
| Zoning Description | R4 |
Rooms
| Level | Type | Length | Width | Dimensions |
|---|---|---|---|---|
| Main Level | Dining Room | 13'0'' x 10'8'' | ||
| Main Level | Bedroom | 11'0'' x 11'1'' | ||
| Main Level | Family Room | 18'11'' x 13'2'' | ||
| Main Level | Kitchen | 13'4'' x 17'2'' | ||
| Main Level | Laundry Room | 6'6'' x 7'6'' | ||
| Main Level | Primary Bedroom | 11'11'' x 15'9'' | ||
| Main Level | 4pc Bathroom | 5'5'' x 16'8'' | ||
| Main Level | 4pc Bathroom | 7'3'' x 7'6'' |
https://www.realtor.ca/real-estate/28136244/63-cesar-place-ancaster
Contact Us
Contact us for more information

