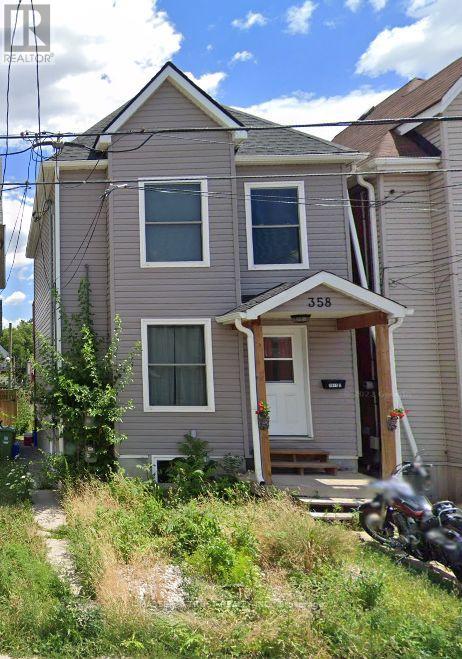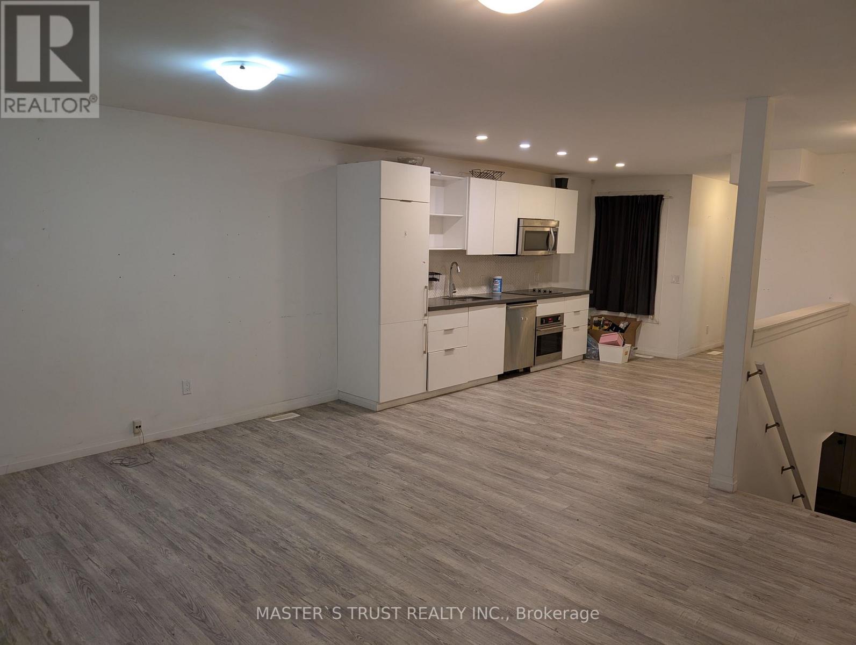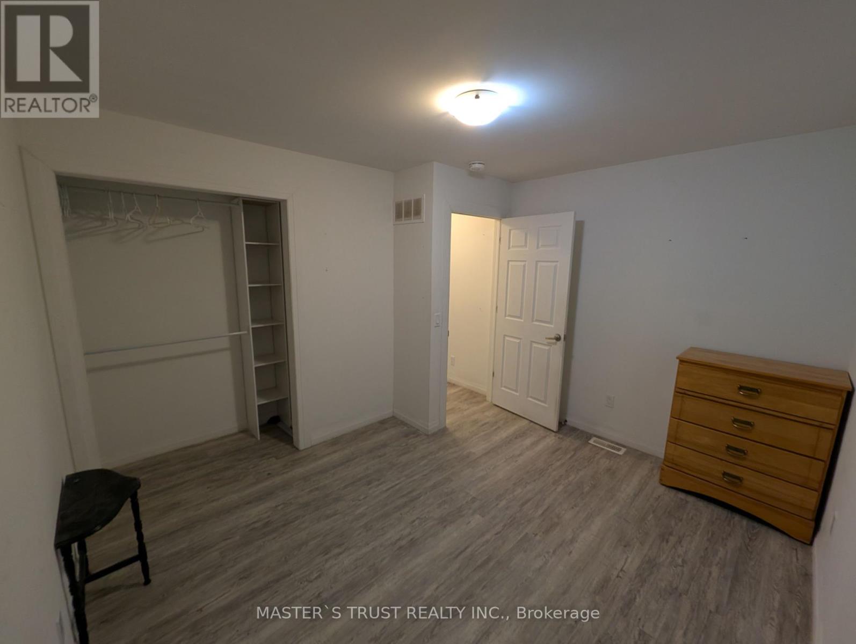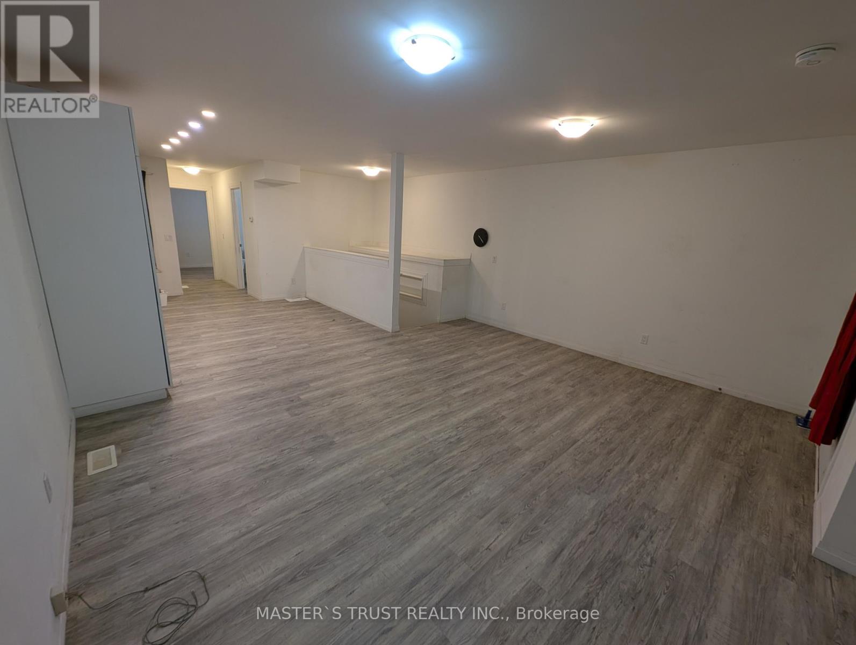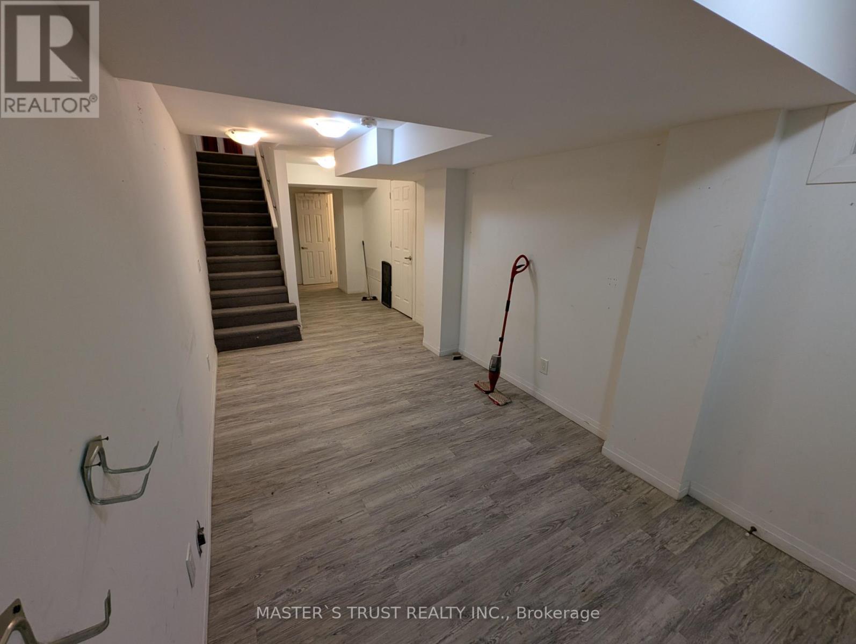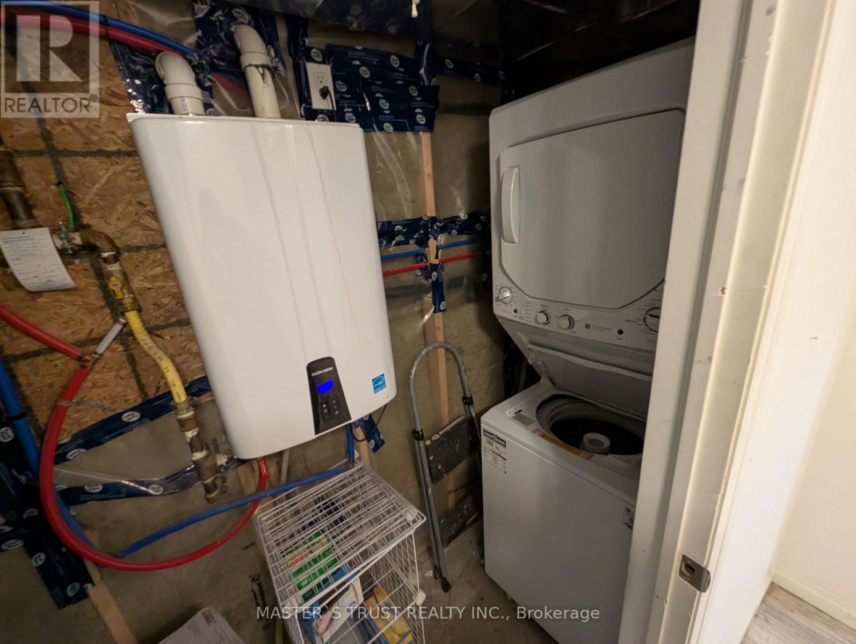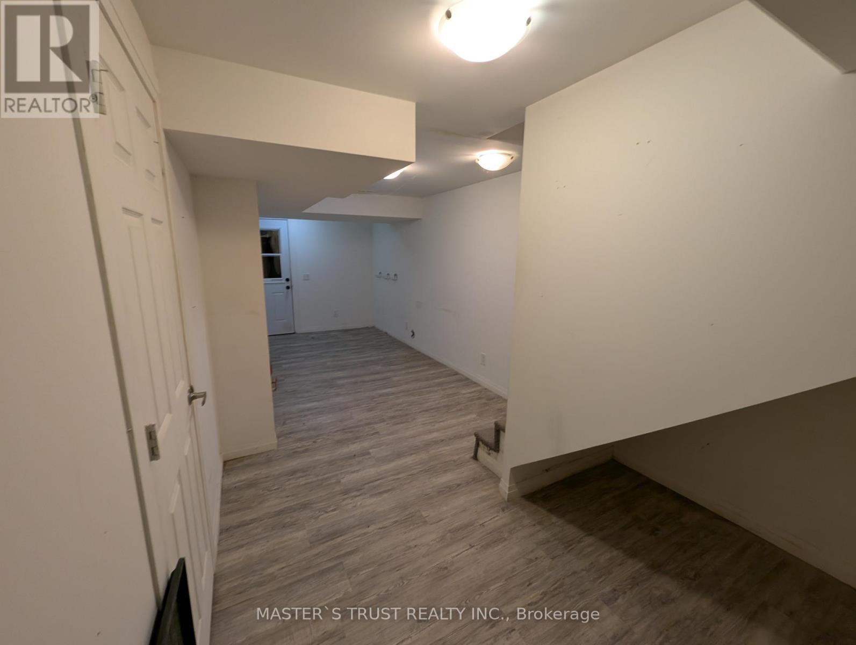358 John Street N Hamilton, Ontario L8L 4R1
2 Bedroom
2 Bathroom
1,100 - 1,500 ft2
Central Air Conditioning
Forced Air
$2,000 Monthly
This 5-year old New Build 2 Bed + Den, 1.5 Bath Open Concept Unit With 2 Separate Entrances & Parking Available! Quartz Countertops W/Herringbone Backsplash & High End Appliances In Kitchen. Located In A Prime Spot With A Short Walk To Go Station, Harbour Waterfront Trail, Bayfront Park, Trendy James Street North. School With French Programming Steps Away. Brand New A/C & Ensuite Washer & Dryer. Green Space Close. This Beauty Won't Last! (id:61015)
Property Details
| MLS® Number | X12068595 |
| Property Type | Multi-family |
| Neigbourhood | North End |
| Community Name | North End |
| Features | In Suite Laundry |
| Parking Space Total | 1 |
Building
| Bathroom Total | 2 |
| Bedrooms Above Ground | 2 |
| Bedrooms Total | 2 |
| Appliances | Dryer, Range, Water Heater, Washer, Refrigerator |
| Basement Development | Finished |
| Basement Type | N/a (finished) |
| Cooling Type | Central Air Conditioning |
| Exterior Finish | Vinyl Siding |
| Foundation Type | Brick |
| Half Bath Total | 1 |
| Heating Fuel | Natural Gas |
| Heating Type | Forced Air |
| Stories Total | 2 |
| Size Interior | 1,100 - 1,500 Ft2 |
| Type | Duplex |
| Utility Water | Municipal Water |
Parking
| No Garage |
Land
| Acreage | No |
| Sewer | Sanitary Sewer |
| Size Depth | 85 Ft |
| Size Frontage | 19 Ft ,6 In |
| Size Irregular | 19.5 X 85 Ft |
| Size Total Text | 19.5 X 85 Ft |
https://www.realtor.ca/real-estate/28135414/358-john-street-n-hamilton-north-end-north-end
Contact Us
Contact us for more information

