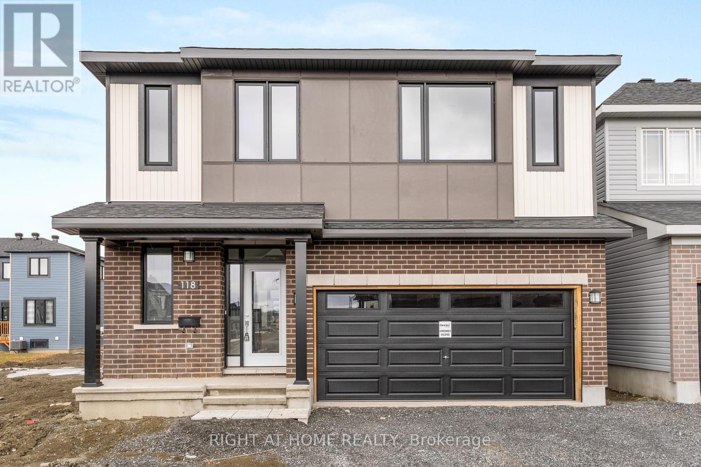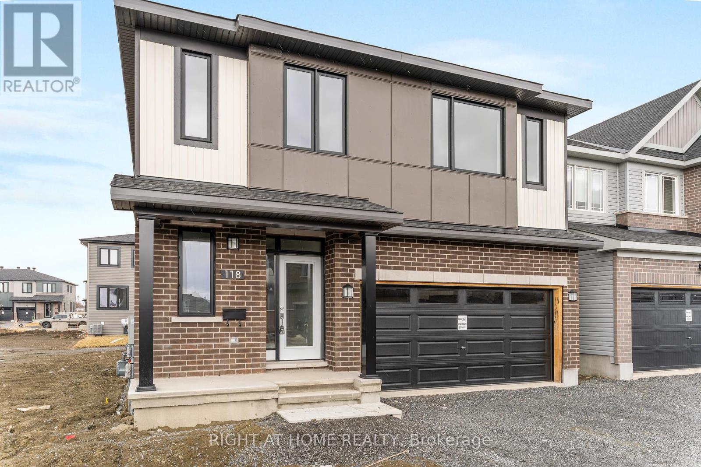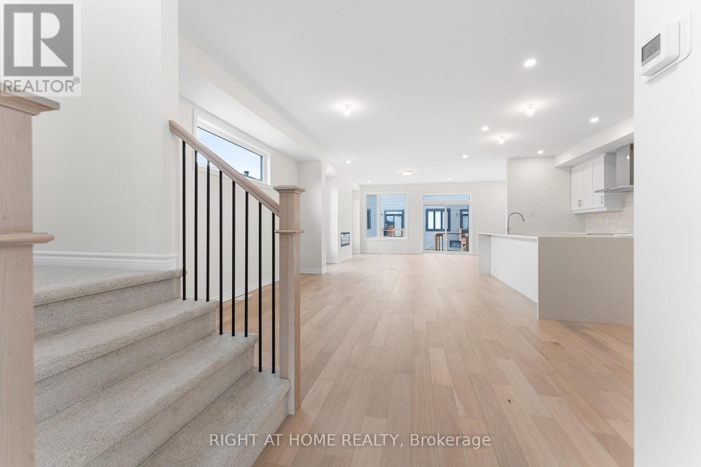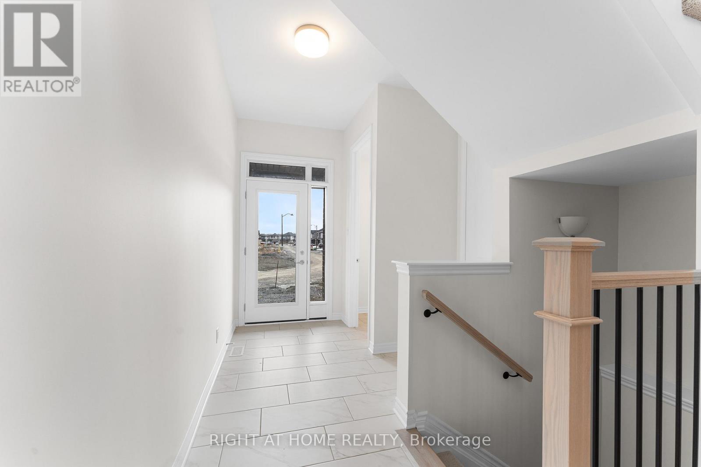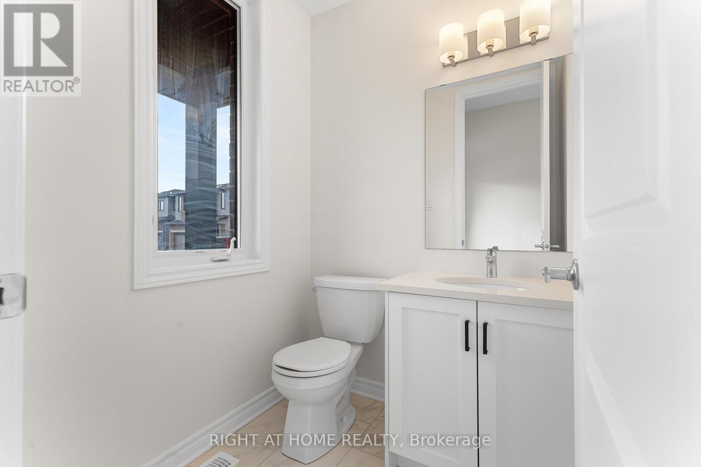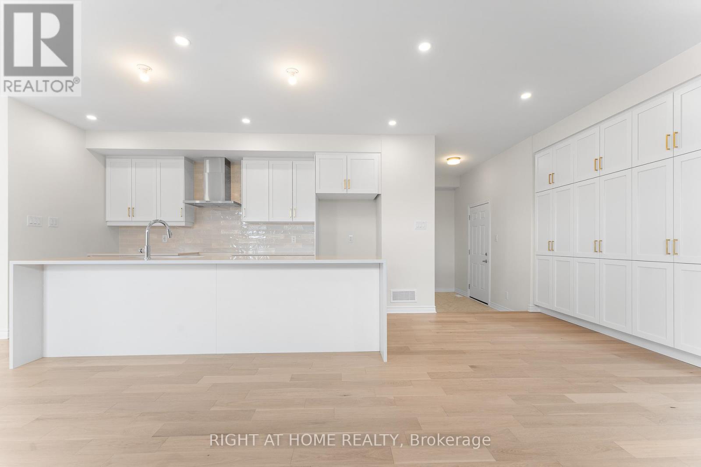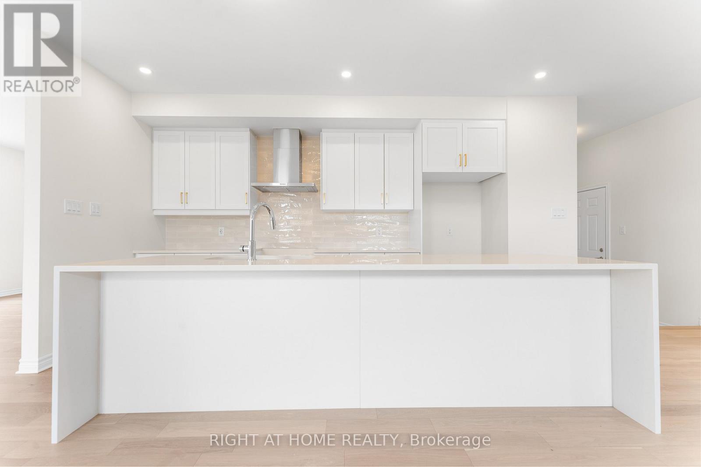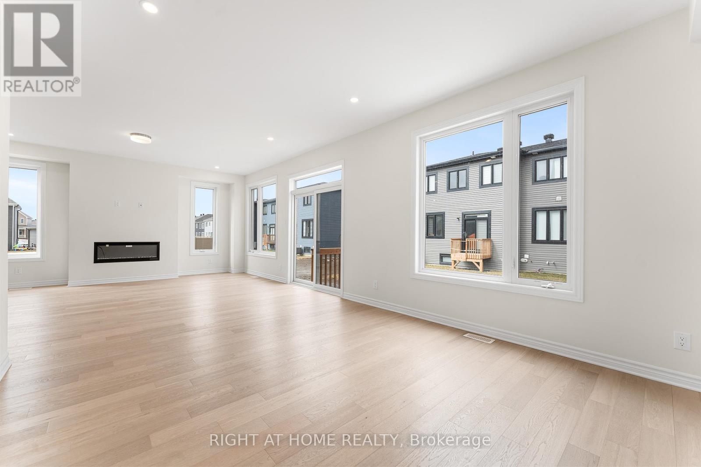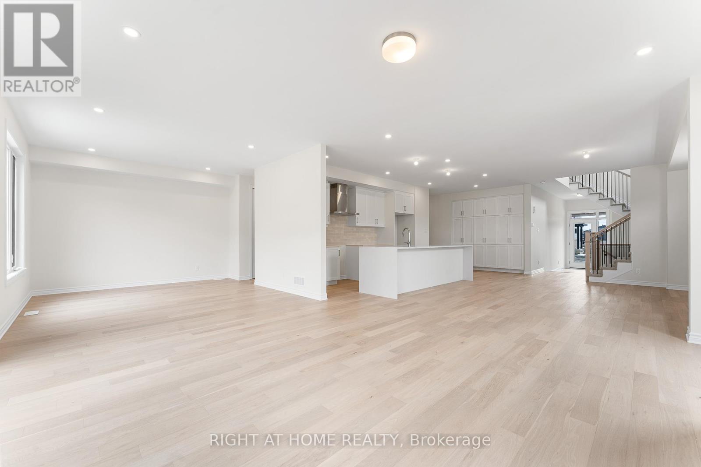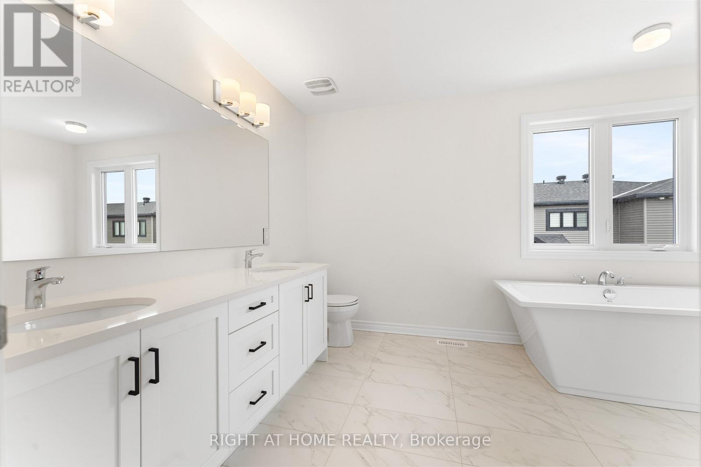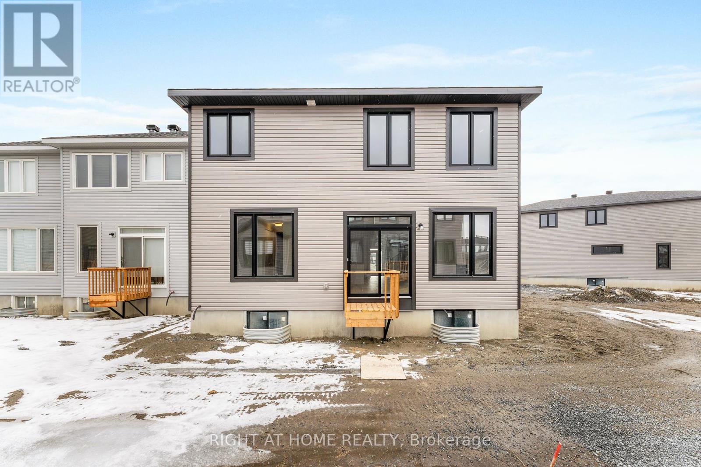118 Lumen Place Ottawa, Ontario K1W 0S9
$1,075,000
BRAND NEW NEVER LIVED IN home with over 3530 square feet of living space, 5 bedrooms, and 4 bathrooms! SITTING ON A PREMIUM CORNER LOT, this home features a stunning kitchen, completely upgraded with EXTENDED QUARTZ ISLAND with a QUARTZ WATERFALL on both sides AND EXTENDED CABINETS. The hardwood flooring and 9-foot ceilings throughout the main floor highlight how big this 3530 sq. ft. home really is. Powder room conveniently located on the main floor, and a tiled mudroom off the kitchen allows inside entry to the garage. Down further on the main level is a large, private guest room with its OWN 3-piece ensuite. On the second floor you will find a spacious loft and conveniently located laundry room. The primary bedroom is complete with 2 walk-in closets and an UPGRADED 4-piece ensuite with an impressive glass shower and soaker tub! 3 other bedrooms are down the hall with a 3-piece bath. The lower level is fully finished, and brings in a great amount of sunlight WITH ALL WINDOWS UPGRADED. Down here you will find a massive family room, PLUS an UPGRADED bonus space perfect for a home gym, home office, home theatre, or any other need you may have! House comes with a 2-car garage plus a 4-car driveway. Tile, hardwood and brand new carpeting throughout. You have finally found your forever home, and its ready for you to move in NOW! (id:61015)
Property Details
| MLS® Number | X12068103 |
| Property Type | Single Family |
| Neigbourhood | Chapel Hill South |
| Community Name | 2012 - Chapel Hill South - Orleans Village |
| Features | Guest Suite |
| Parking Space Total | 6 |
Building
| Bathroom Total | 4 |
| Bedrooms Above Ground | 5 |
| Bedrooms Total | 5 |
| Amenities | Fireplace(s) |
| Basement Development | Partially Finished |
| Basement Type | Full (partially Finished) |
| Construction Style Attachment | Detached |
| Exterior Finish | Brick, Vinyl Siding |
| Fireplace Present | Yes |
| Fireplace Total | 1 |
| Foundation Type | Poured Concrete |
| Half Bath Total | 1 |
| Heating Fuel | Natural Gas |
| Heating Type | Forced Air |
| Stories Total | 2 |
| Size Interior | 2,500 - 3,000 Ft2 |
| Type | House |
| Utility Water | Municipal Water |
Parking
| Attached Garage | |
| Garage | |
| Inside Entry | |
| Covered |
Land
| Acreage | No |
| Sewer | Sanitary Sewer |
| Size Depth | 85 Ft |
| Size Frontage | 38 Ft |
| Size Irregular | 38 X 85 Ft |
| Size Total Text | 38 X 85 Ft |
Rooms
| Level | Type | Length | Width | Dimensions |
|---|---|---|---|---|
| Second Level | Primary Bedroom | 4.9 m | 4.6 m | 4.9 m x 4.6 m |
| Second Level | Bedroom 2 | 4.4 m | 3.8 m | 4.4 m x 3.8 m |
| Second Level | Bedroom 3 | 4.3 m | 2.8 m | 4.3 m x 2.8 m |
| Second Level | Bedroom 4 | 3.8 m | 2 m | 3.8 m x 2 m |
| Second Level | Loft | 3.8 m | 3.3 m | 3.8 m x 3.3 m |
| Basement | Other | 3.7 m | 3.4 m | 3.7 m x 3.4 m |
| Basement | Family Room | 4.6 m | 10.3 m | 4.6 m x 10.3 m |
| Main Level | Great Room | 4.8 m | 3.7 m | 4.8 m x 3.7 m |
| Main Level | Dining Room | 3.3 m | 4.8 m | 3.3 m x 4.8 m |
| Main Level | Kitchen | 7 m | 2.5 m | 7 m x 2.5 m |
| Main Level | Bedroom 5 | 3.9 m | 3.7 m | 3.9 m x 3.7 m |
Contact Us
Contact us for more information

