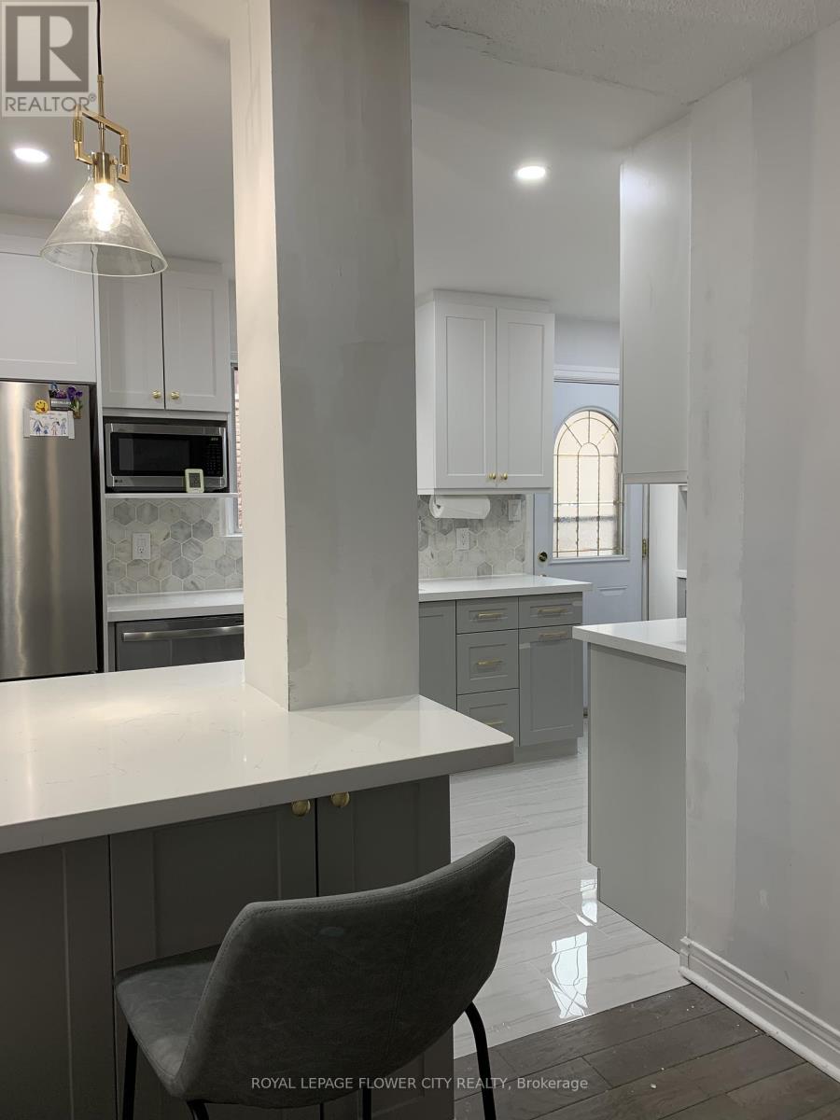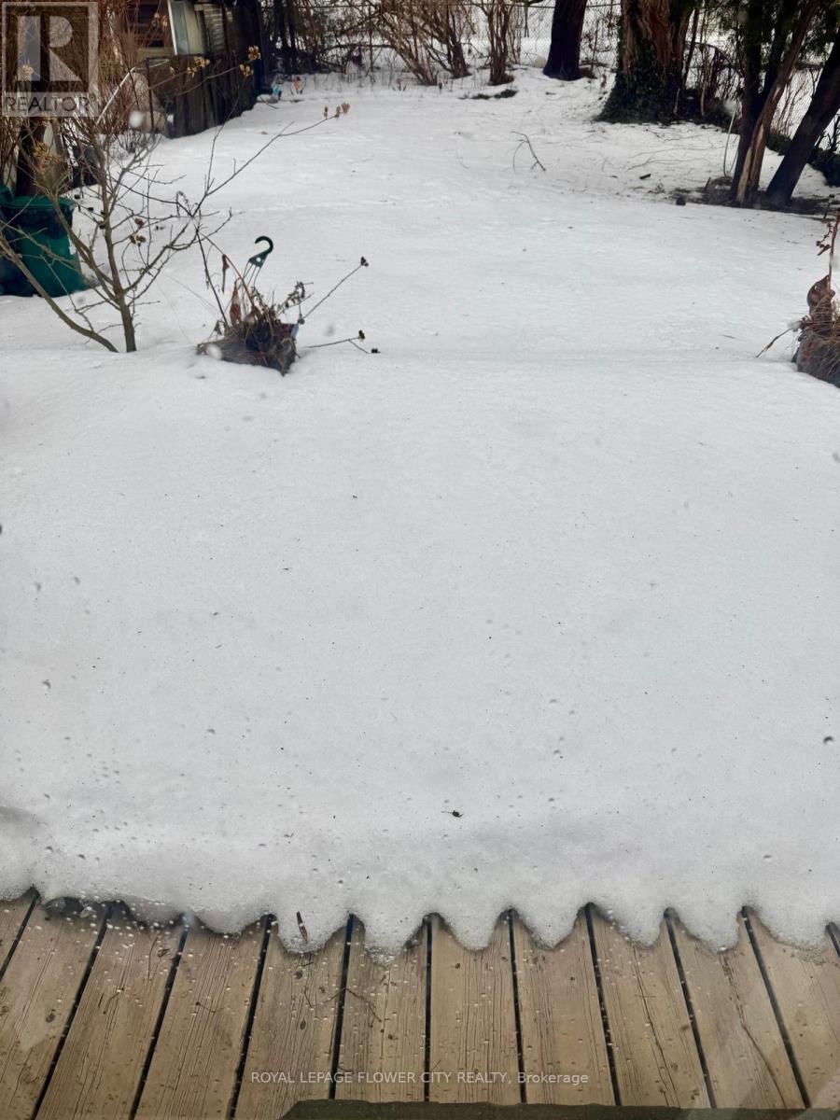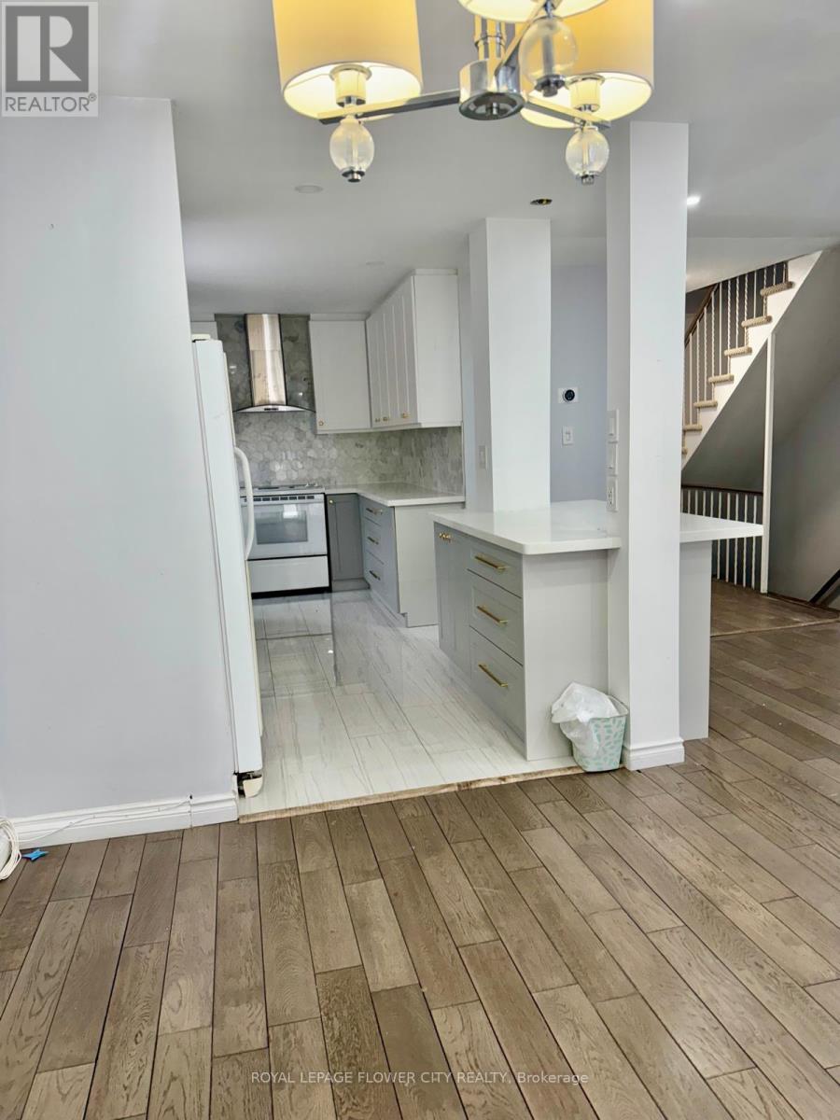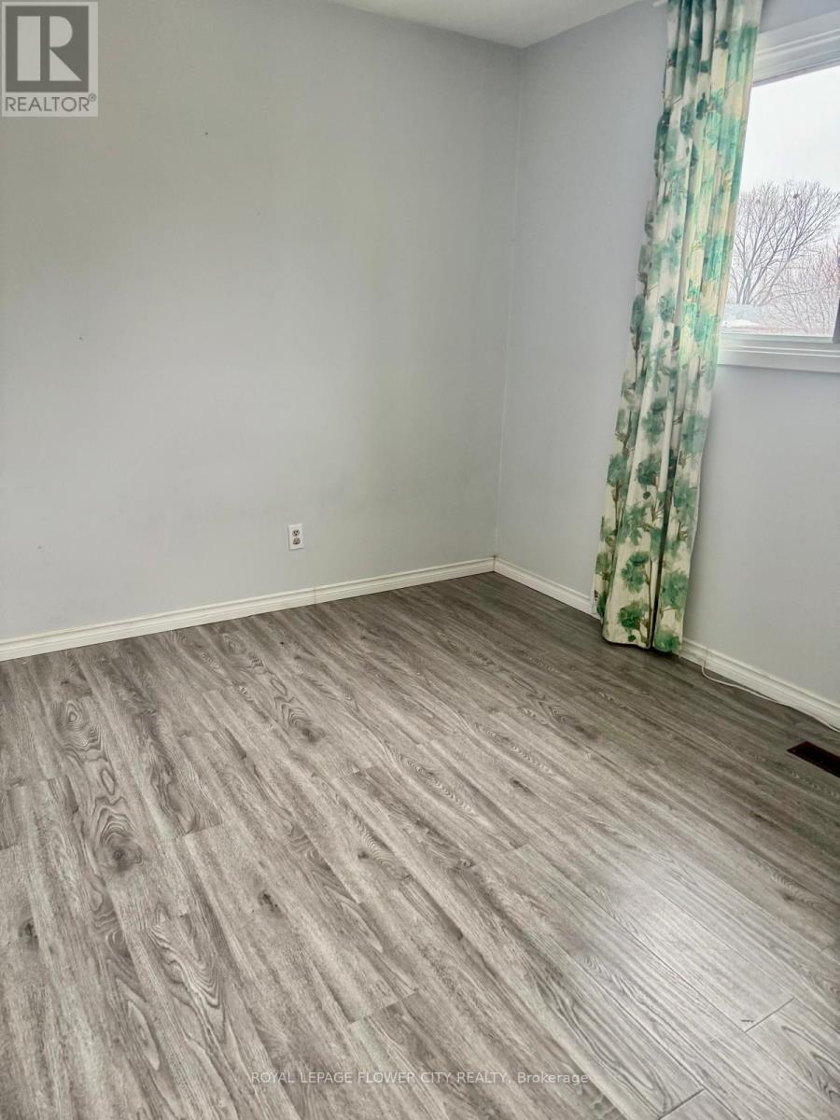118 Sexton Circle Toronto, Ontario M2H 2L6
4 Bedroom
3 Bathroom
1,500 - 2,000 ft2
Forced Air
$4,000 Monthly
Available Immediately! Bright, spacious & well-maintained family residence in North York's prestigious Hillcrest neighbourhood. 4 bedroom + 3 upgraded washrooms, hardwood and laminate floor thru-out, mirrored closet doors, S/S appliances, central A/C, private fenced & vast backyard with spectacular landscaping. Near top ranking schools (Hillmount PS, Highland MS, AY Jackson HS). Quick access to Hwys 401, 404 & DVP. Walking distance to TTC Bus stop and Seneca college. Minutes to North York General hospital. (id:61015)
Property Details
| MLS® Number | C11999416 |
| Property Type | Single Family |
| Community Name | Hillcrest Village |
| Parking Space Total | 3 |
Building
| Bathroom Total | 3 |
| Bedrooms Above Ground | 4 |
| Bedrooms Total | 4 |
| Age | 31 To 50 Years |
| Basement Development | Finished |
| Basement Type | N/a (finished) |
| Construction Style Attachment | Semi-detached |
| Exterior Finish | Brick |
| Flooring Type | Hardwood |
| Foundation Type | Concrete |
| Half Bath Total | 1 |
| Heating Fuel | Natural Gas |
| Heating Type | Forced Air |
| Stories Total | 2 |
| Size Interior | 1,500 - 2,000 Ft2 |
| Type | House |
| Utility Water | Municipal Water |
Parking
| Attached Garage | |
| No Garage |
Land
| Acreage | No |
| Sewer | Sanitary Sewer |
| Size Depth | 150 Ft |
| Size Frontage | 30 Ft |
| Size Irregular | 30 X 150 Ft |
| Size Total Text | 30 X 150 Ft |
Rooms
| Level | Type | Length | Width | Dimensions |
|---|---|---|---|---|
| Second Level | Primary Bedroom | 5.15 m | 3.6 m | 5.15 m x 3.6 m |
| Second Level | Bedroom 2 | 3.07 m | 2.46 m | 3.07 m x 2.46 m |
| Second Level | Bedroom 3 | 3.02 m | 2.48 m | 3.02 m x 2.48 m |
| Second Level | Bedroom 4 | 3.96 m | 2.79 m | 3.96 m x 2.79 m |
| Basement | Recreational, Games Room | 5.6 m | 4.85 m | 5.6 m x 4.85 m |
| Main Level | Living Room | 5.7 m | 4.7 m | 5.7 m x 4.7 m |
| Main Level | Dining Room | 5.7 m | 3.47 m | 5.7 m x 3.47 m |
| Main Level | Kitchen | 4.55 m | 2.4 m | 4.55 m x 2.4 m |
Contact Us
Contact us for more information






























