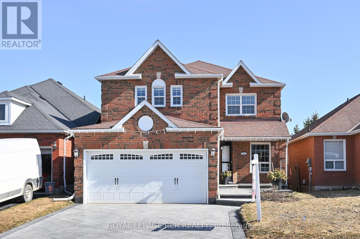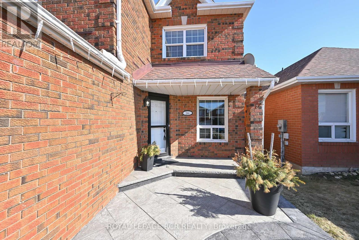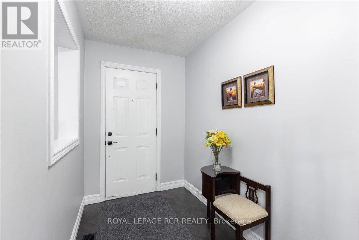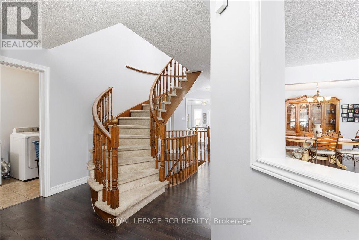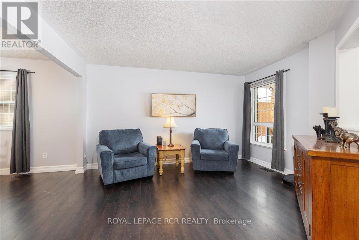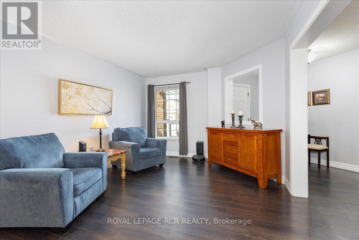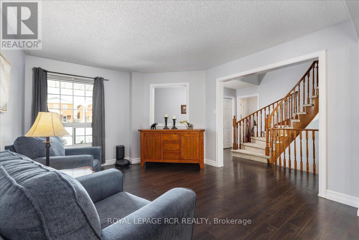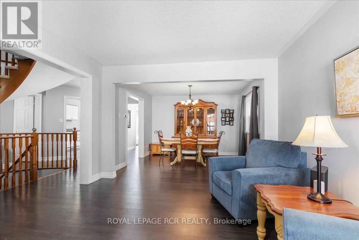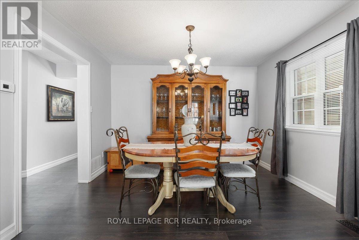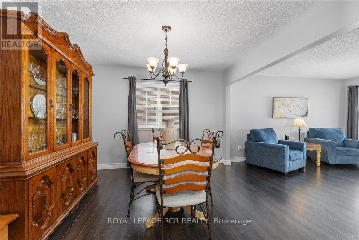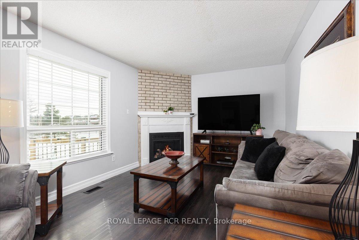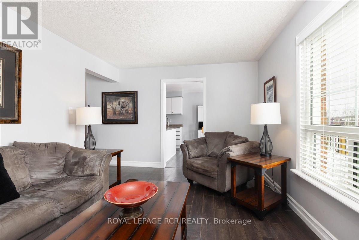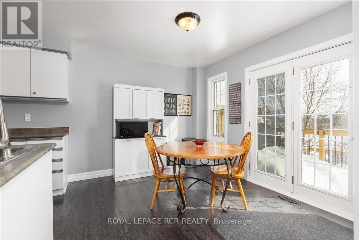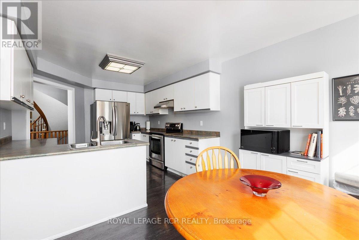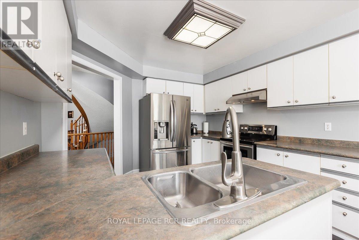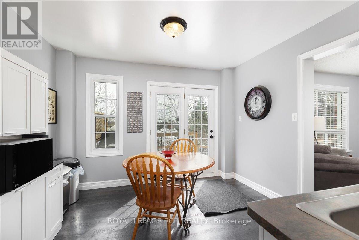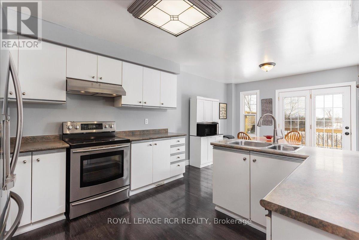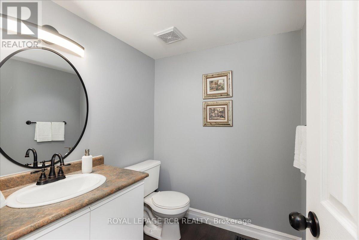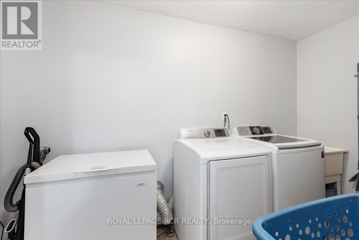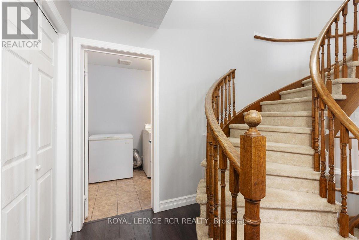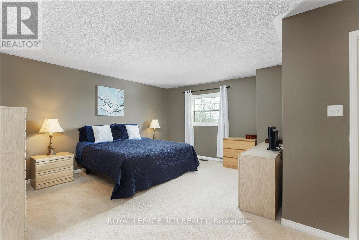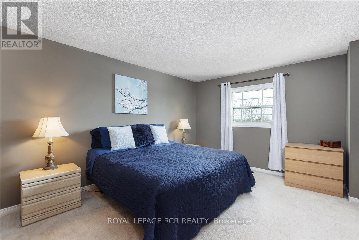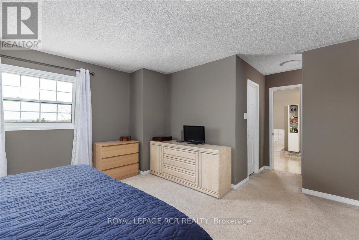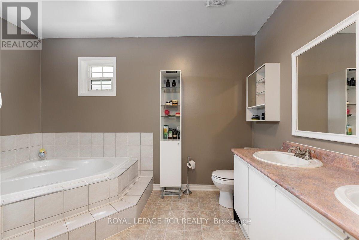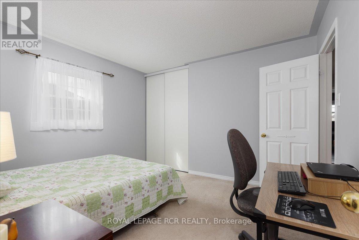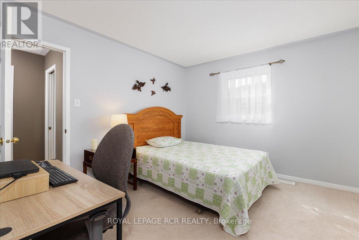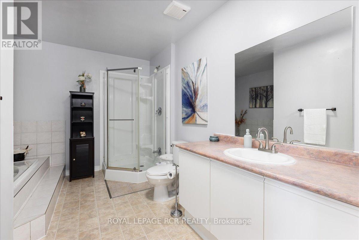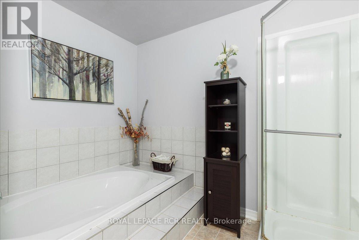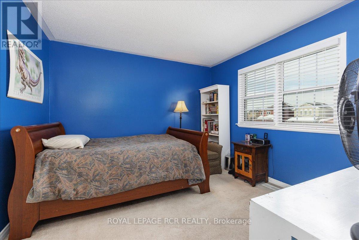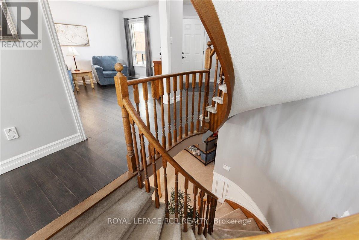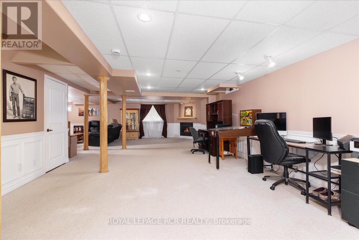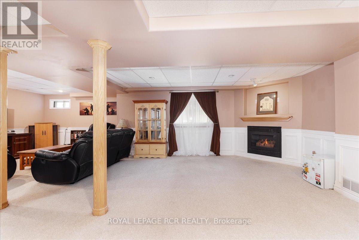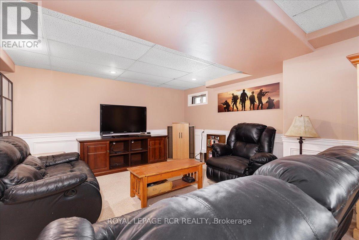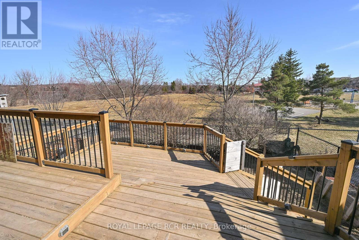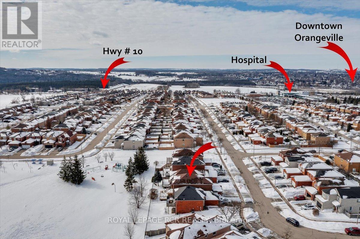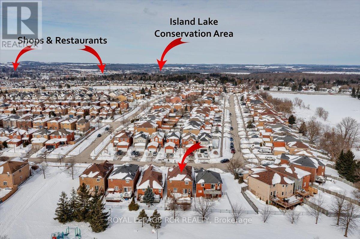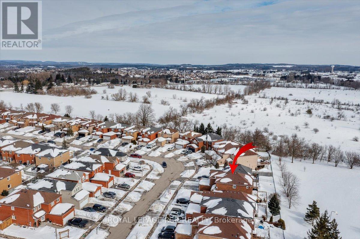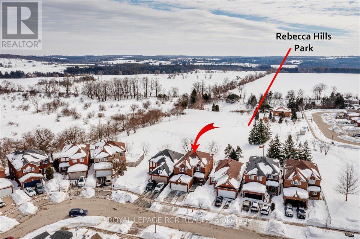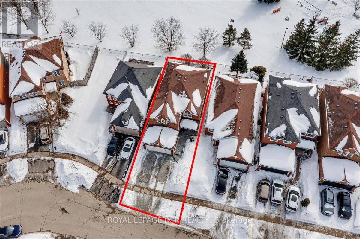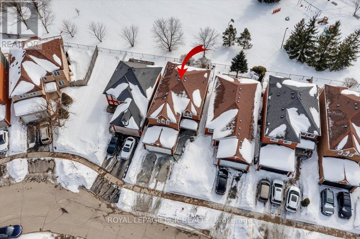244 Howard Crescent Orangeville, Ontario L9W 4W6
$949,900
Welcome to 244 Howard Crescent, an all-brick home featuring 4 bedrooms and 3 bathrooms, nestled in one of Orangeville's most sought-after family neighborhoods. Enjoy the tranquility of backing onto a park with no rear neighbors, providing a peaceful retreat right at your doorstep. Just a short stroll to Island Lake Primary School and the hospital, and only a minute away from Highways #9 and #10, this location is a commuter's dream. Step inside to discover a spacious main floor, complete with a welcoming family room that boasts a cozy gas fireplace, perfect for relaxing evenings. The large eat-in kitchen offers a delightful walkout to the deck, ideal for outdoor entertaining. Upstairs, you'll find generously sized bedrooms, including a primary suite with a 4-piece ensuite. The expansive finished recreation room is perfect for family gatherings and entertainment. Plus, the convenience of a double car garage adds to the home's appeal. Don't miss the opportunity to make this gem your own! (id:61015)
Open House
This property has open houses!
2:30 pm
Ends at:4:30 pm
Property Details
| MLS® Number | W11999190 |
| Property Type | Single Family |
| Community Name | Orangeville |
| Parking Space Total | 4 |
Building
| Bathroom Total | 3 |
| Bedrooms Above Ground | 4 |
| Bedrooms Total | 4 |
| Appliances | Central Vacuum, Dishwasher, Dryer, Stove, Washer, Water Softener, Window Coverings, Refrigerator |
| Basement Development | Finished |
| Basement Type | N/a (finished) |
| Construction Style Attachment | Detached |
| Cooling Type | Central Air Conditioning |
| Exterior Finish | Brick |
| Fireplace Present | Yes |
| Flooring Type | Laminate, Carpeted |
| Foundation Type | Poured Concrete |
| Half Bath Total | 1 |
| Heating Fuel | Natural Gas |
| Heating Type | Forced Air |
| Stories Total | 2 |
| Size Interior | 2,500 - 3,000 Ft2 |
| Type | House |
| Utility Water | Municipal Water |
Parking
| Attached Garage | |
| Garage |
Land
| Acreage | No |
| Sewer | Sanitary Sewer |
| Size Depth | 109 Ft ,10 In |
| Size Frontage | 35 Ft ,1 In |
| Size Irregular | 35.1 X 109.9 Ft |
| Size Total Text | 35.1 X 109.9 Ft |
| Zoning Description | R2 |
Rooms
| Level | Type | Length | Width | Dimensions |
|---|---|---|---|---|
| Basement | Recreational, Games Room | 11.32 m | 8.72 m | 11.32 m x 8.72 m |
| Main Level | Dining Room | 3.59 m | 3.43 m | 3.59 m x 3.43 m |
| Main Level | Living Room | 4.03 m | 3.58 m | 4.03 m x 3.58 m |
| Main Level | Family Room | 4.87 m | 3.31 m | 4.87 m x 3.31 m |
| Main Level | Kitchen | 5.67 m | 3.36 m | 5.67 m x 3.36 m |
| Upper Level | Bedroom 4 | 3.61 m | 3.44 m | 3.61 m x 3.44 m |
| Upper Level | Bedroom 3 | 3.6 m | 3.42 m | 3.6 m x 3.42 m |
| Upper Level | Bedroom 2 | 3.59 m | 3.21 m | 3.59 m x 3.21 m |
| Upper Level | Primary Bedroom | 4.82 m | 4.82 m | 4.82 m x 4.82 m |
https://www.realtor.ca/real-estate/27977568/244-howard-crescent-orangeville-orangeville
Contact Us
Contact us for more information

