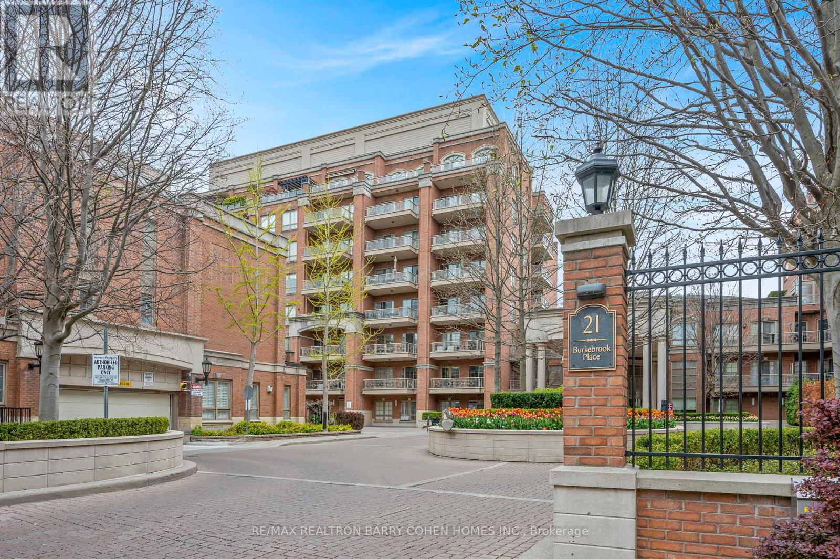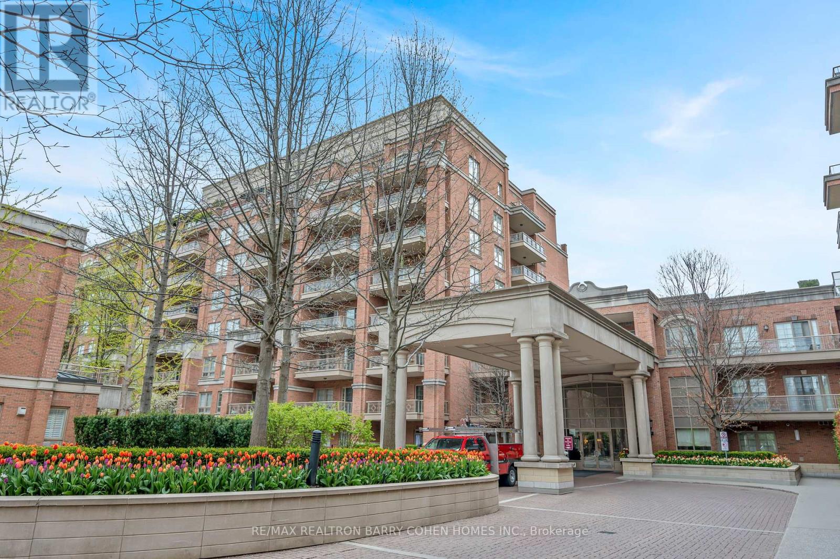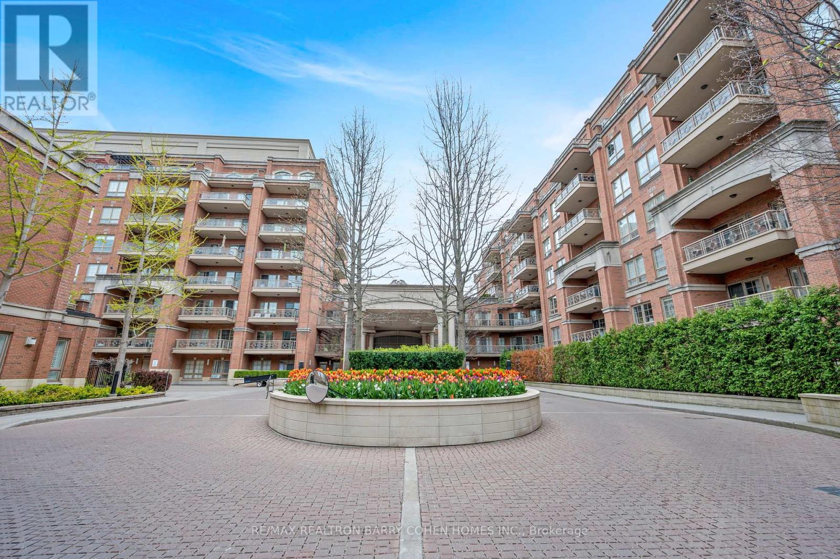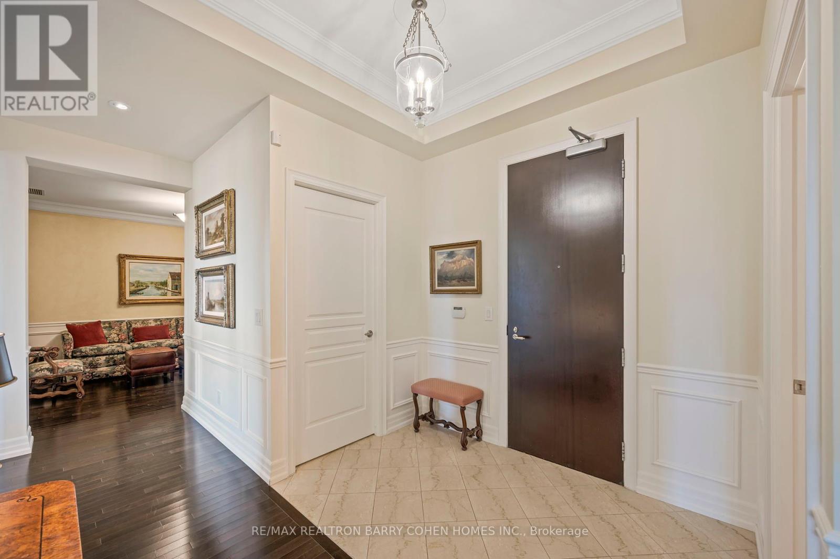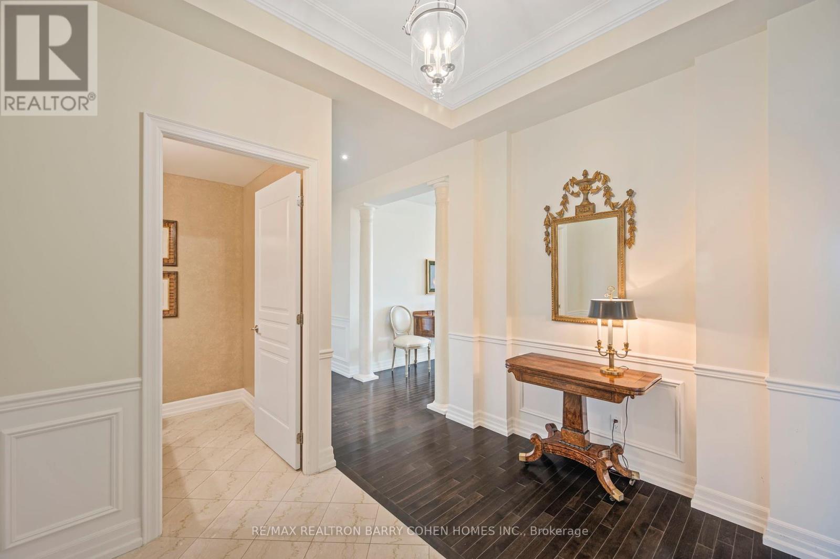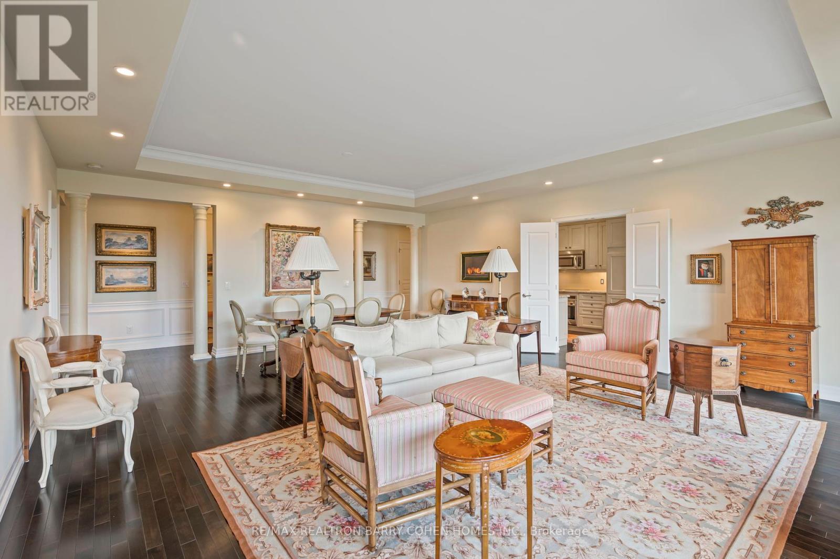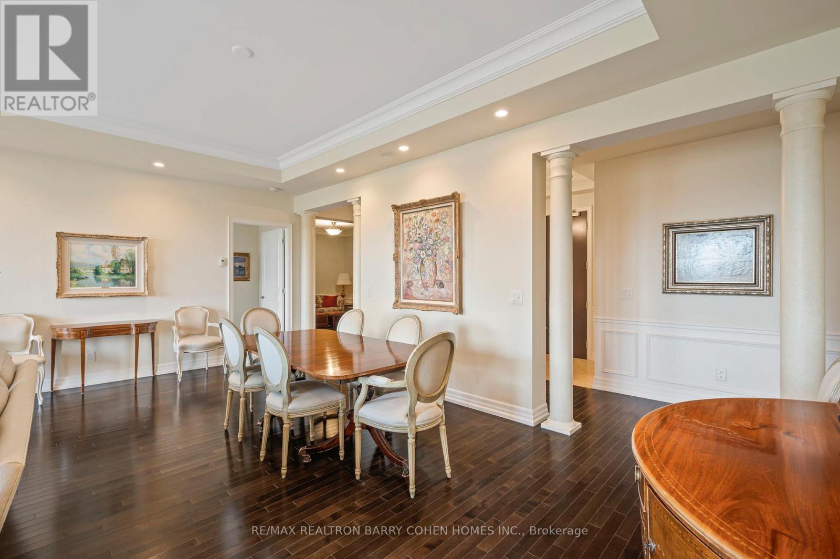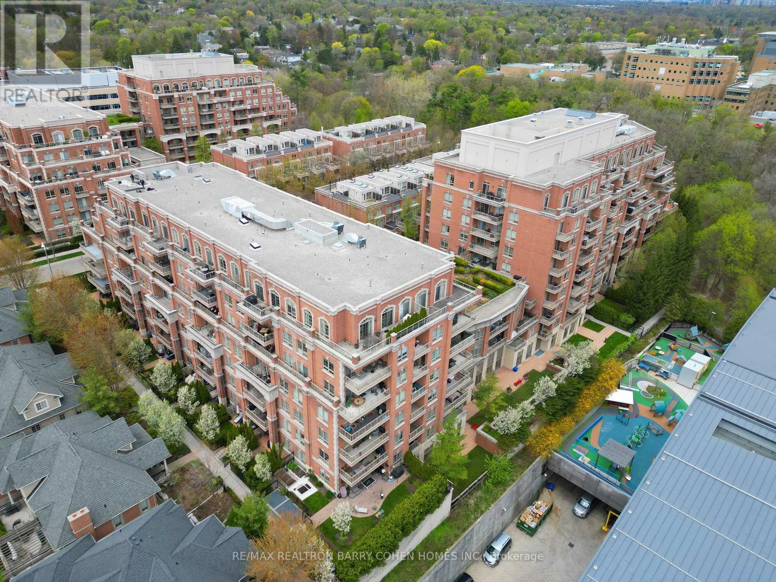407 - 21 Burkebrook Place Toronto, Ontario M4G 0A2
$2,599,000Maintenance, Common Area Maintenance, Heat, Insurance, Parking, Water
$1,852.08 Monthly
Maintenance, Common Area Maintenance, Heat, Insurance, Parking, Water
$1,852.08 MonthlyAbsolutely Exquisite and Rarely Available Suite With Incomparable Tree Top Vistas! Unparalleled Features & Finishes. Highly Functional Split Floorplan To Complement The Sun Filled Space Offers Maximum Privacy. 2 Spacious Bedrooms & Den, Can Easily Be Converted To 3rd Bedroom. Expansive Terrace Overlooking Ravine. Grand Principal Rooms Complemented by Coffered Ceilings and Pot Lights. Gourmet Kitchen With Granite Countertops & Top Of The Line Built-In Appliances. Primary Retreat With His and Hers Walk-In Closets & Lavish 5Pc Ensuite. Central Location In highly sought-after Kilgour Estates. 5-star hotel amenities. Fine shopping, parks, schools & the convenience of the new Eglinton LRT just steps away. 2 Underground Parking Spots and Locker Included!! (id:61015)
Property Details
| MLS® Number | C11998827 |
| Property Type | Single Family |
| Neigbourhood | North York |
| Community Name | Bridle Path-Sunnybrook-York Mills |
| Amenities Near By | Hospital, Public Transit |
| Community Features | Pet Restrictions |
| Features | Wooded Area, Conservation/green Belt |
| Parking Space Total | 2 |
| View Type | View |
Building
| Bathroom Total | 3 |
| Bedrooms Above Ground | 2 |
| Bedrooms Below Ground | 1 |
| Bedrooms Total | 3 |
| Age | 11 To 15 Years |
| Amenities | Security/concierge, Party Room, Recreation Centre, Visitor Parking, Storage - Locker |
| Appliances | Cooktop, Dishwasher, Dryer, Freezer, Microwave, Oven, Washer, Window Coverings, Refrigerator |
| Cooling Type | Central Air Conditioning |
| Exterior Finish | Brick |
| Flooring Type | Marble, Hardwood |
| Half Bath Total | 1 |
| Heating Fuel | Natural Gas |
| Heating Type | Forced Air |
| Size Interior | 2,000 - 2,249 Ft2 |
| Type | Apartment |
Parking
| Underground | |
| Garage |
Land
| Acreage | No |
| Land Amenities | Hospital, Public Transit |
| Surface Water | River/stream |
| Zoning Description | Residential |
Rooms
| Level | Type | Length | Width | Dimensions |
|---|---|---|---|---|
| Main Level | Bathroom | 1.75 m | 1.52 m | 1.75 m x 1.52 m |
| Main Level | Living Room | 7.24 m | 6.27 m | 7.24 m x 6.27 m |
| Main Level | Dining Room | 7.24 m | 6.27 m | 7.24 m x 6.27 m |
| Main Level | Kitchen | 3.32 m | 2.82 m | 3.32 m x 2.82 m |
| Main Level | Family Room | 5.18 m | 2.82 m | 5.18 m x 2.82 m |
| Main Level | Primary Bedroom | 5.64 m | 3.35 m | 5.64 m x 3.35 m |
| Main Level | Bedroom 2 | 4.87 m | 3.25 m | 4.87 m x 3.25 m |
| Main Level | Den | 3.38 m | 3.25 m | 3.38 m x 3.25 m |
| Main Level | Foyer | 3.37 m | 3.25 m | 3.37 m x 3.25 m |
| Main Level | Laundry Room | 1.52 m | 1.63 m | 1.52 m x 1.63 m |
Contact Us
Contact us for more information

