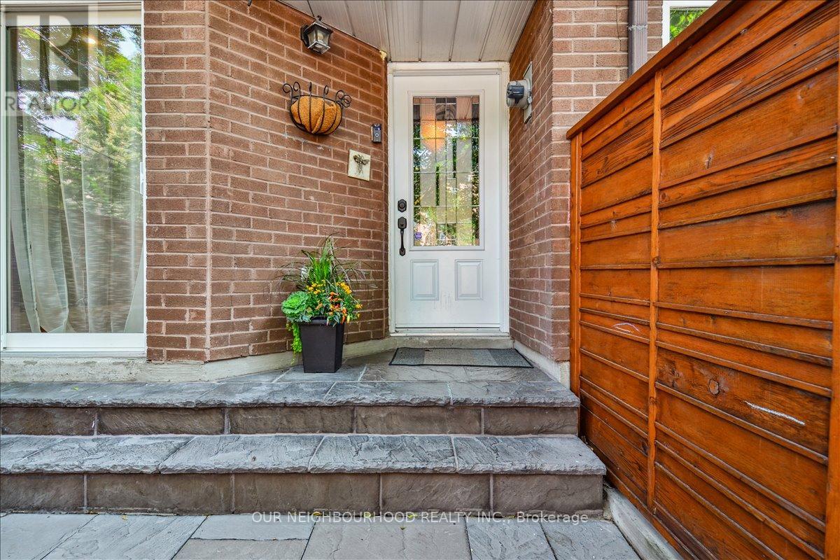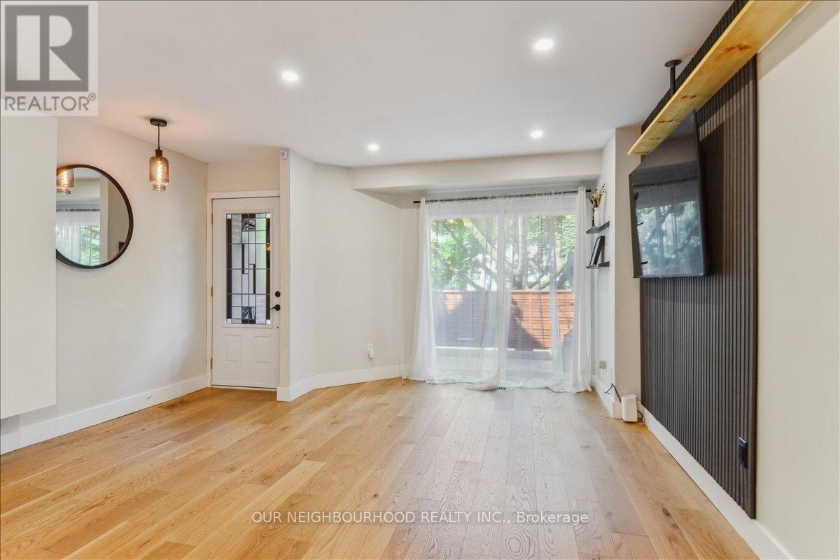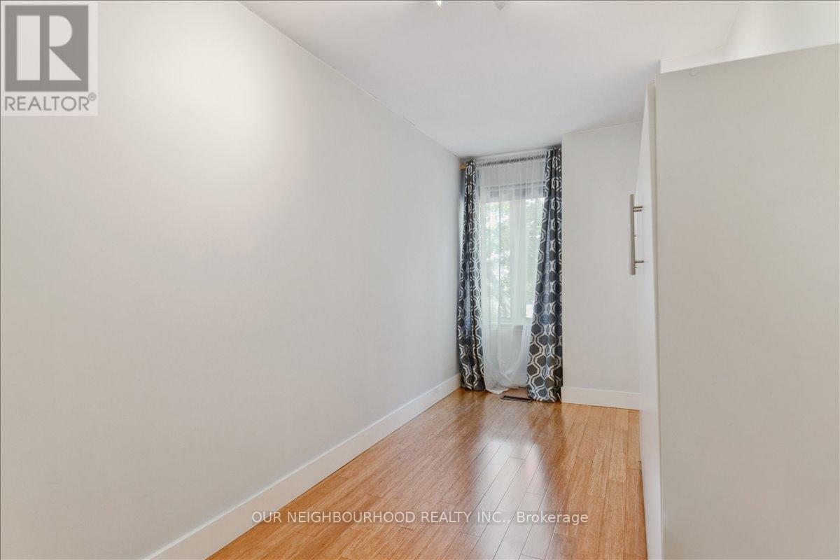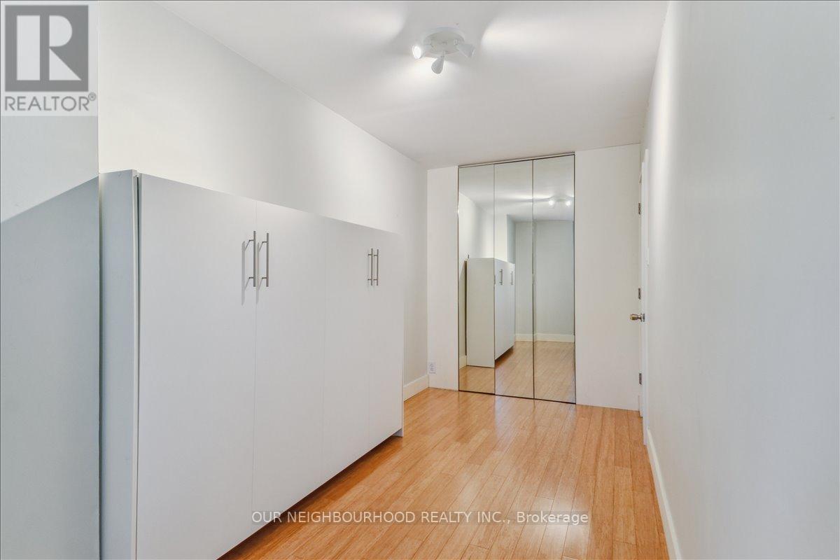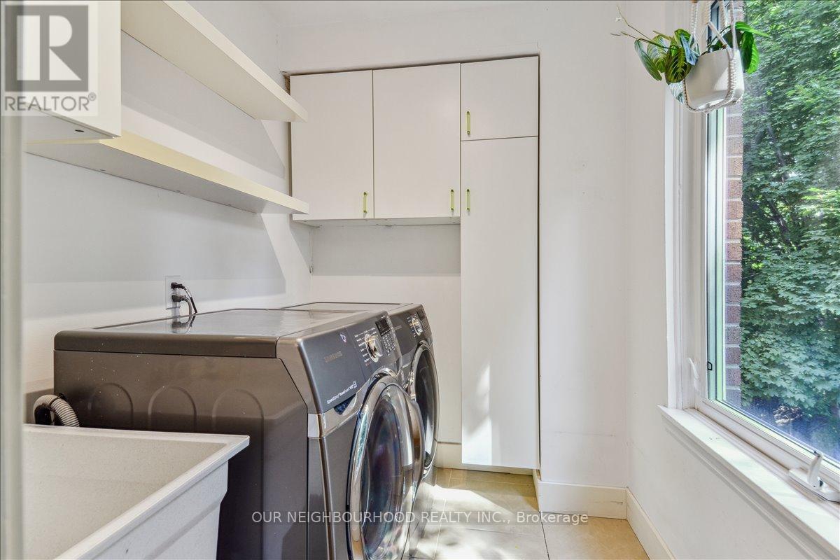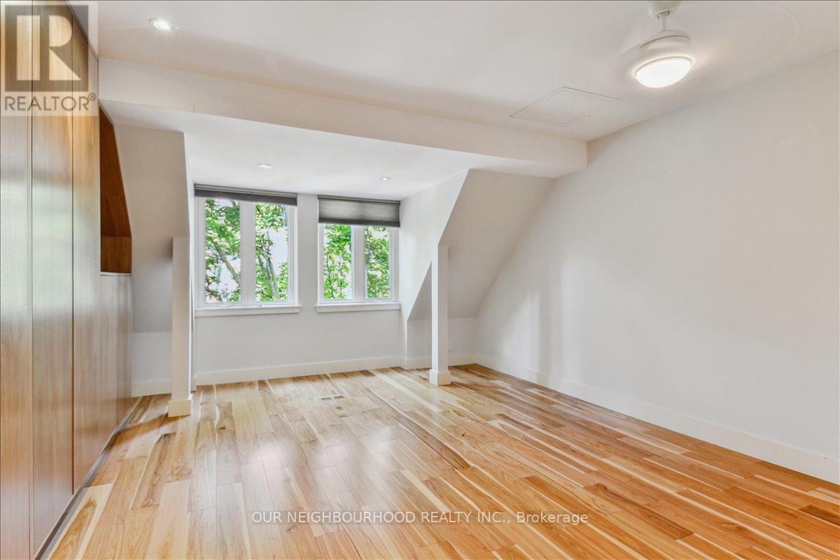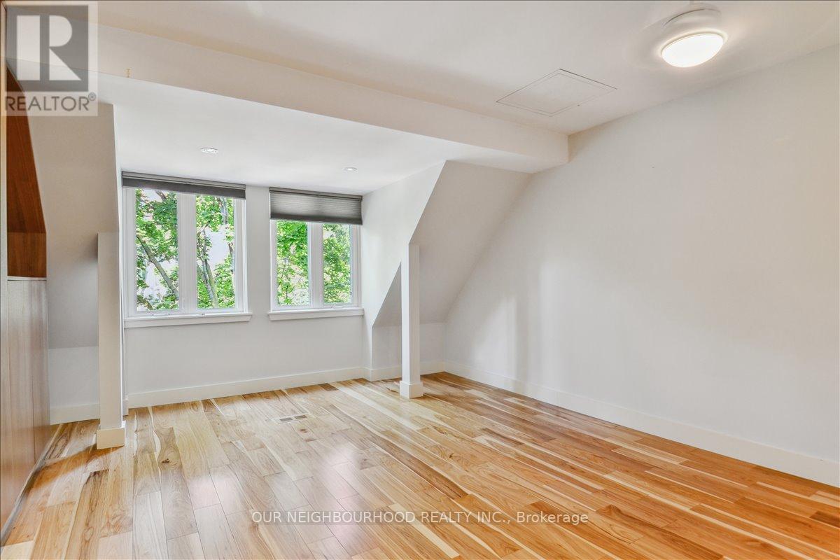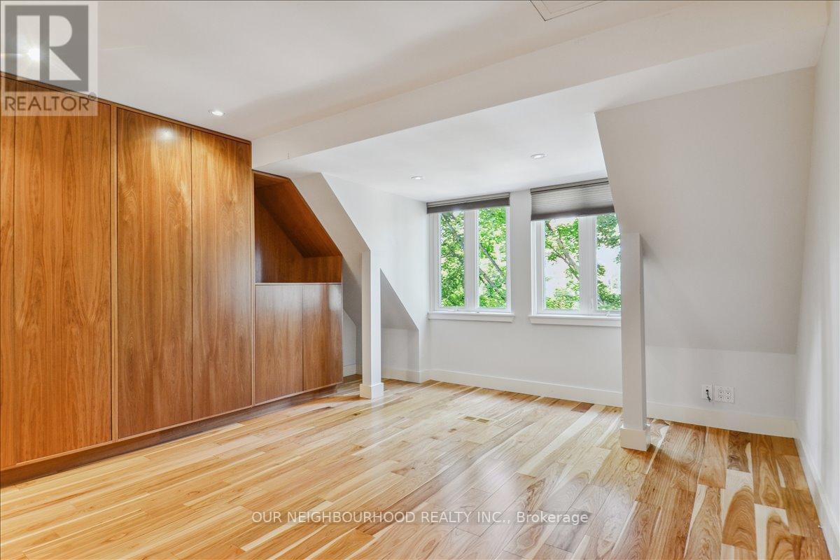69 Longboat Avenue Toronto, Ontario M5A 4C9
$1,400,000
This beautifully renovated 3-bedroom, 2-bathroom townhouse offers modern elegance and thoughtful upgrades. The chefs kitchen boasts a spacious marble island, while a sleek glass staircase enhances the contemporary design. The second floor features two bright bedrooms, a stylish bathroom, and convenient laundry facilities, while the top floor is dedicated to a private primary suite with a luxurious en-suite bathroom. A gated entrance opens to a fully enclosed front yard, perfect for entertaining, barbecuing, or a secure play area for children. Ideally located between St. Lawrence Market and the Distillery District on a quiet, community-focused street, this home is just steps from shops, restaurants, grocery stores, public transit, and schools. Garage parking is included, with easy access to major highways. (id:61015)
Property Details
| MLS® Number | C11994867 |
| Property Type | Single Family |
| Neigbourhood | East Bayfront Precinct |
| Community Name | Waterfront Communities C8 |
| Parking Space Total | 1 |
| Structure | Patio(s) |
Building
| Bathroom Total | 2 |
| Bedrooms Above Ground | 3 |
| Bedrooms Total | 3 |
| Age | 31 To 50 Years |
| Appliances | Water Heater |
| Basement Development | Unfinished |
| Basement Type | N/a (unfinished) |
| Construction Style Attachment | Attached |
| Cooling Type | Central Air Conditioning |
| Exterior Finish | Brick |
| Fire Protection | Alarm System |
| Flooring Type | Hardwood, Tile |
| Foundation Type | Block |
| Heating Fuel | Natural Gas |
| Heating Type | Forced Air |
| Stories Total | 3 |
| Size Interior | 1,500 - 2,000 Ft2 |
| Type | Row / Townhouse |
| Utility Water | Municipal Water |
Parking
| Garage | |
| Street |
Land
| Acreage | No |
| Sewer | Sanitary Sewer |
| Size Depth | 52 Ft |
| Size Frontage | 15 Ft ,1 In |
| Size Irregular | 15.1 X 52 Ft |
| Size Total Text | 15.1 X 52 Ft|under 1/2 Acre |
Rooms
| Level | Type | Length | Width | Dimensions |
|---|---|---|---|---|
| Second Level | Bedroom 2 | 4.84 m | 2.7 m | 4.84 m x 2.7 m |
| Second Level | Bedroom 3 | 2.22 m | 3.7 m | 2.22 m x 3.7 m |
| Second Level | Laundry Room | 2.34 m | 1.75 m | 2.34 m x 1.75 m |
| Second Level | Bathroom | 2.34 m | 1.75 m | 2.34 m x 1.75 m |
| Third Level | Primary Bedroom | 3.8 m | 5.1 m | 3.8 m x 5.1 m |
| Third Level | Bathroom | 2.75 m | 2.2 m | 2.75 m x 2.2 m |
| Basement | Utility Room | 3.8 m | 2.2 m | 3.8 m x 2.2 m |
| Main Level | Living Room | 4.34 m | 4.9 m | 4.34 m x 4.9 m |
| Main Level | Dining Room | 4.34 m | 4.9 m | 4.34 m x 4.9 m |
| Main Level | Kitchen | 3.96 m | 3.4 m | 3.96 m x 3.4 m |
Utilities
| Cable | Available |
| Sewer | Installed |
Contact Us
Contact us for more information






