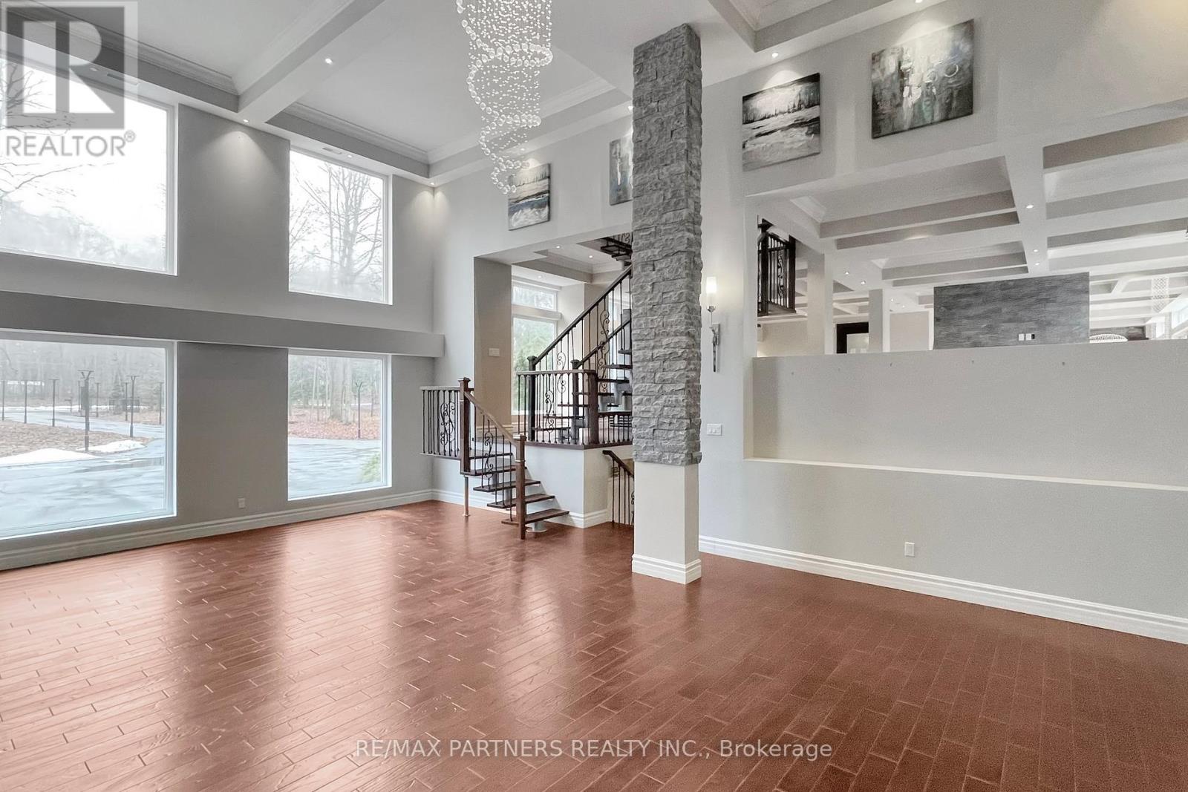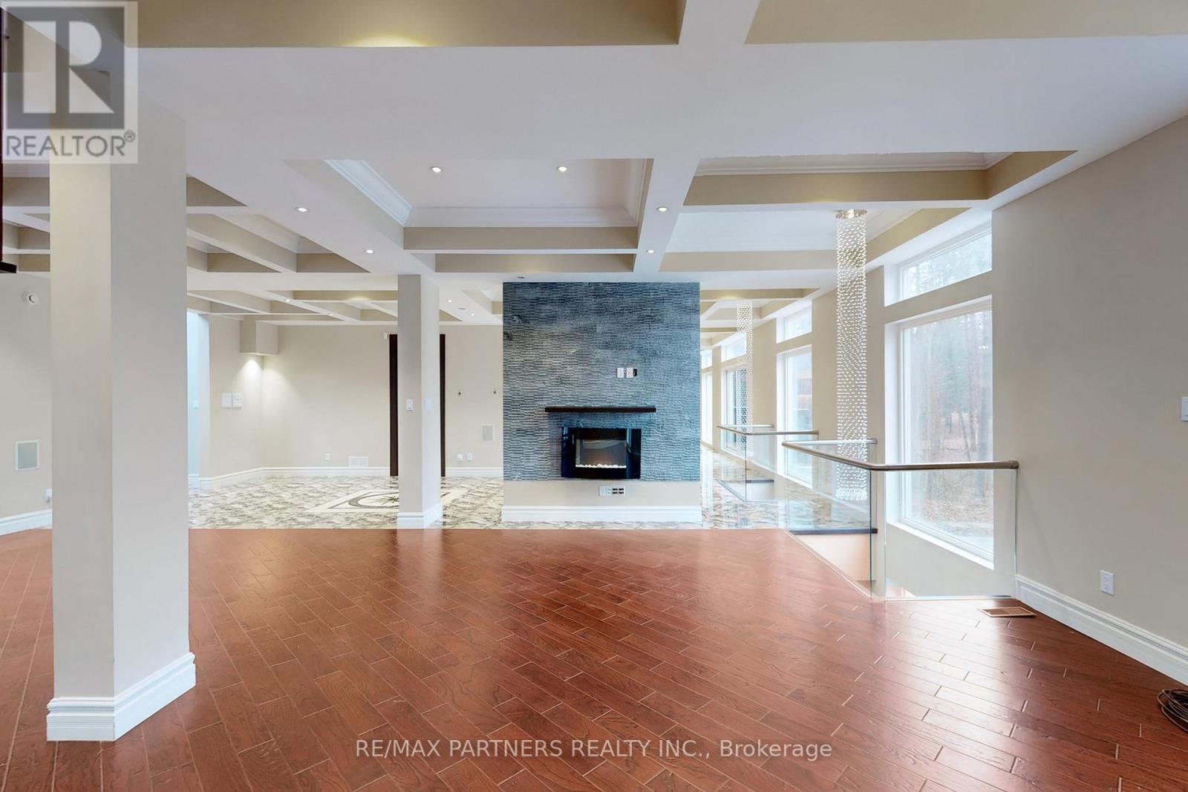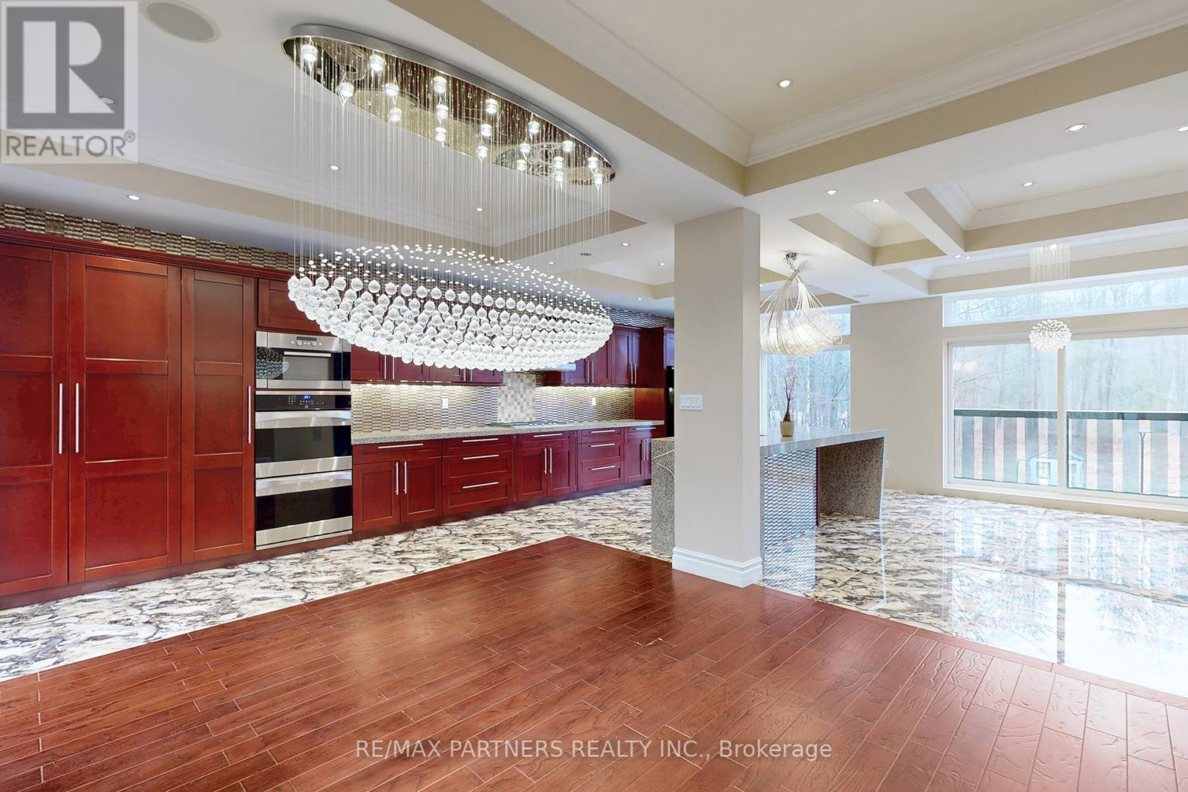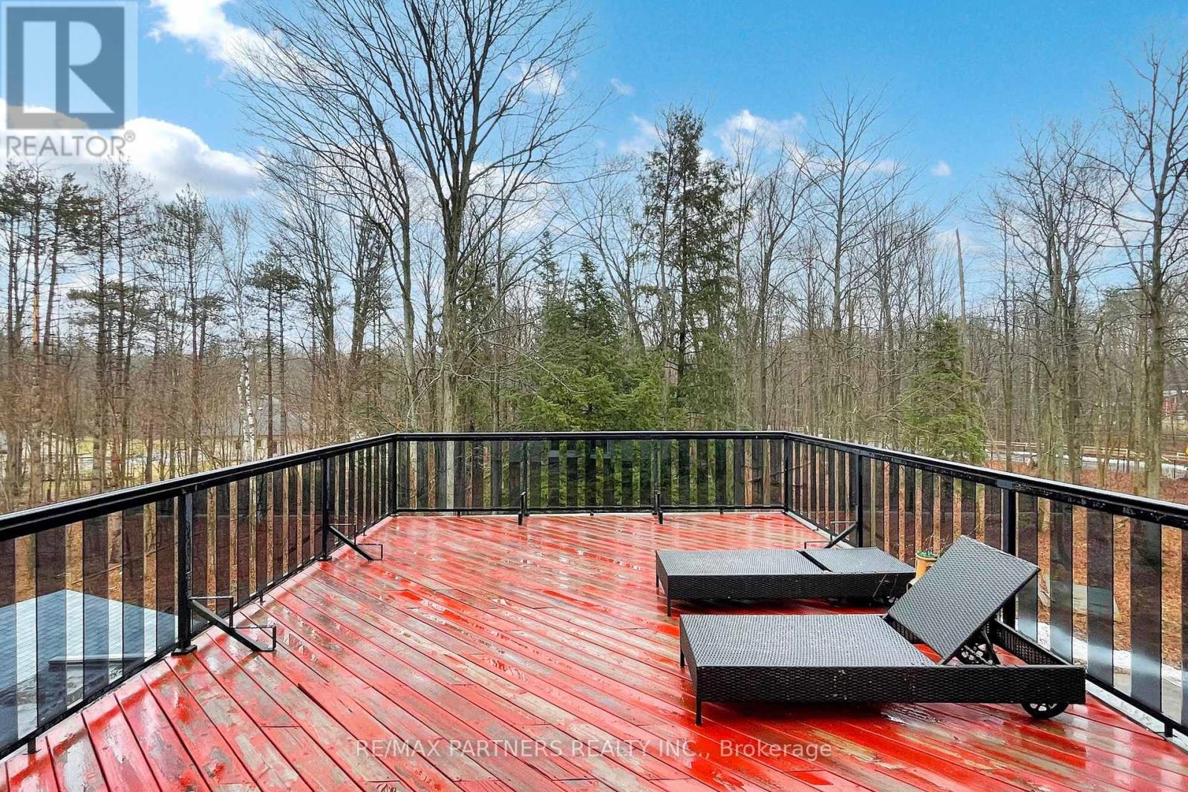4448 Jesse Thomson Road Whitchurch-Stouffville, Ontario L4A 3V2
$3,699,999
This exquisite, contemporary estate is nestled on almost 5 acres of beautifully landscaped grounds, adjacent to the tranquil York Regional Forest. Located on the esteemed Jesse Thomson Road, this property exudes sophistication and luxury. The home features a stylish, modern kitchen, and all five generously proportioned bedrooms come with their own ensuite bathroom. The master suite includes a spa-like 5-piece ensuite and a private sun deck. The fully finished basement boasts a walkout to a peaceful outdoor oasis, perfect for relaxation or entertaining guests. Upon arrival, an electronic gate leads to a private courtyard, which offers access to a spacious 4-car garage. With over 7,000 square feet of living space and an additional 2,000+ square feet in the finished walkout basement, this residence provides an unparalleled living experience in a serene, wooded setting. A true must-see! (id:61015)
Open House
This property has open houses!
2:00 pm
Ends at:5:00 pm
Property Details
| MLS® Number | N12067103 |
| Property Type | Single Family |
| Community Name | Rural Whitchurch-Stouffville |
| Features | Wooded Area, Irregular Lot Size |
| Parking Space Total | 14 |
| Structure | Shed |
Building
| Bathroom Total | 7 |
| Bedrooms Above Ground | 5 |
| Bedrooms Below Ground | 2 |
| Bedrooms Total | 7 |
| Amenities | Fireplace(s) |
| Appliances | Dishwasher, Dryer, Garage Door Opener, Stove, Washer, Window Coverings, Refrigerator |
| Basement Development | Finished |
| Basement Features | Walk Out |
| Basement Type | N/a (finished) |
| Construction Style Attachment | Detached |
| Cooling Type | Central Air Conditioning |
| Exterior Finish | Stone, Stucco |
| Fireplace Present | Yes |
| Fireplace Total | 1 |
| Flooring Type | Hardwood, Laminate |
| Foundation Type | Poured Concrete |
| Half Bath Total | 1 |
| Heating Fuel | Natural Gas |
| Heating Type | Forced Air |
| Stories Total | 2 |
| Size Interior | 3,500 - 5,000 Ft2 |
| Type | House |
Parking
| Garage |
Land
| Acreage | Yes |
| Sewer | Septic System |
| Size Depth | 677 Ft ,8 In |
| Size Frontage | 319 Ft ,9 In |
| Size Irregular | 319.8 X 677.7 Ft ; 4.94 Mature Treed Acres |
| Size Total Text | 319.8 X 677.7 Ft ; 4.94 Mature Treed Acres|5 - 9.99 Acres |
Rooms
| Level | Type | Length | Width | Dimensions |
|---|---|---|---|---|
| Second Level | Sitting Room | 6.72 m | 6.73 m | 6.72 m x 6.73 m |
| Second Level | Primary Bedroom | 7.9 m | 4.7 m | 7.9 m x 4.7 m |
| Second Level | Bedroom 2 | 4.09 m | 3.49 m | 4.09 m x 3.49 m |
| Second Level | Bedroom 3 | 4.09 m | 3.65 m | 4.09 m x 3.65 m |
| Second Level | Bedroom 4 | 4.09 m | 3.98 m | 4.09 m x 3.98 m |
| Second Level | Bedroom 5 | 4.27 m | 6.16 m | 4.27 m x 6.16 m |
| Basement | Recreational, Games Room | 17.24 m | 8.92 m | 17.24 m x 8.92 m |
| Basement | Other | 7.59 m | 2.69 m | 7.59 m x 2.69 m |
| Main Level | Living Room | 12.95 m | 8.75 m | 12.95 m x 8.75 m |
| Main Level | Dining Room | 4.22 m | 4.62 m | 4.22 m x 4.62 m |
| Main Level | Kitchen | 6.77 m | 3.63 m | 6.77 m x 3.63 m |
| Main Level | Family Room | 6.72 m | 3.55 m | 6.72 m x 3.55 m |
Contact Us
Contact us for more information




















































