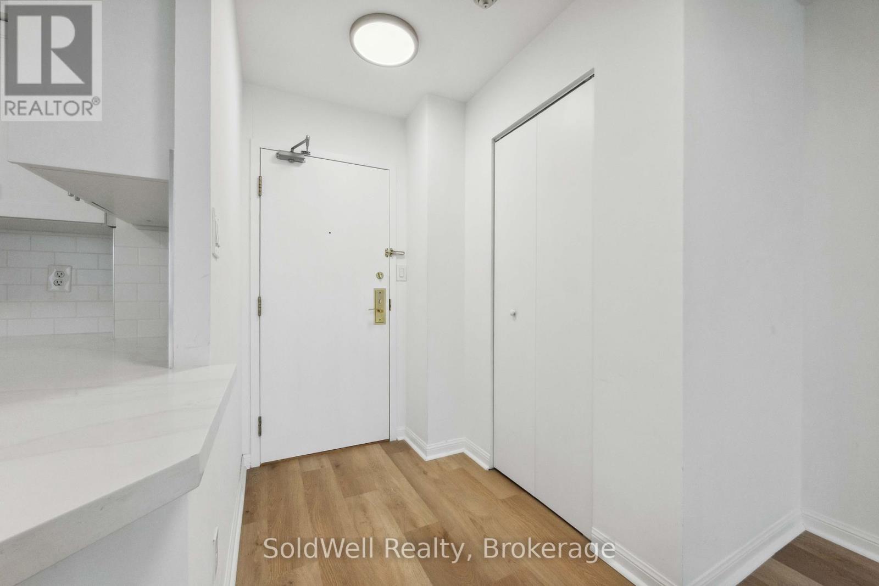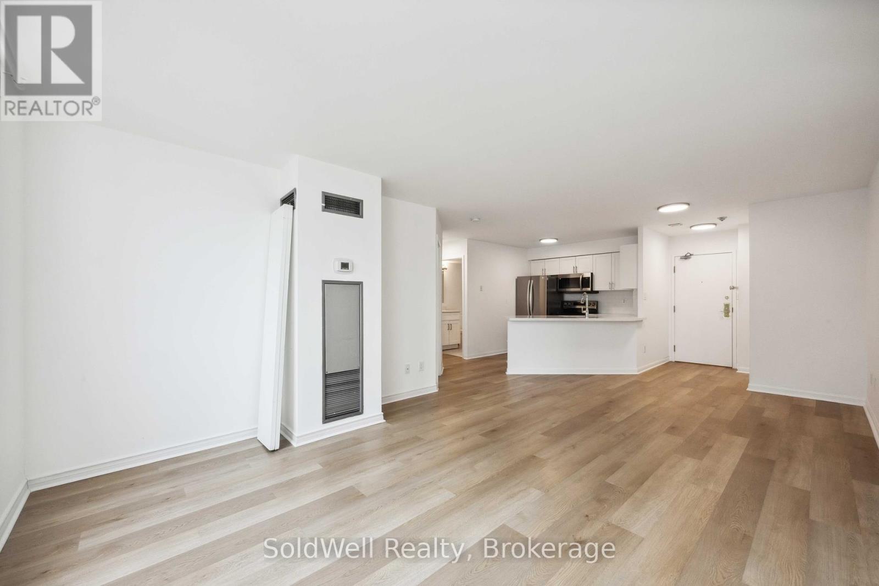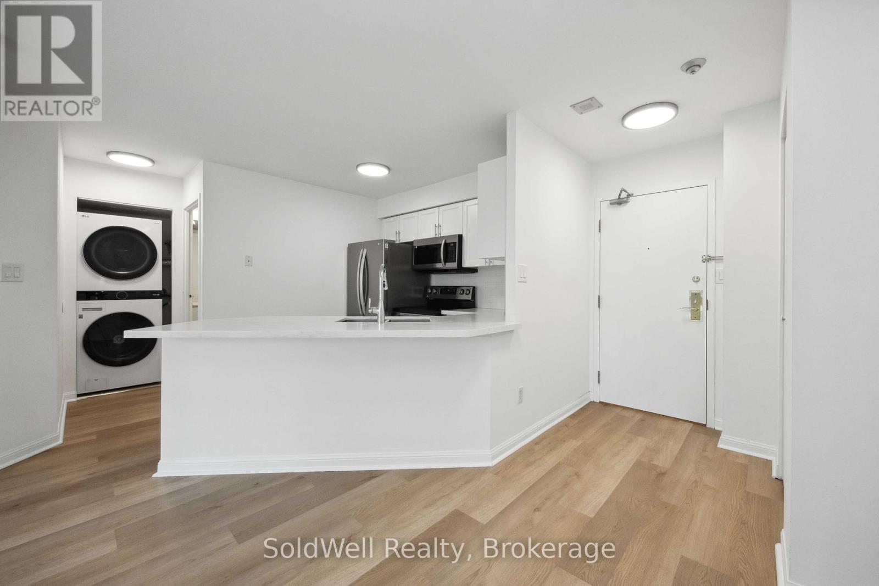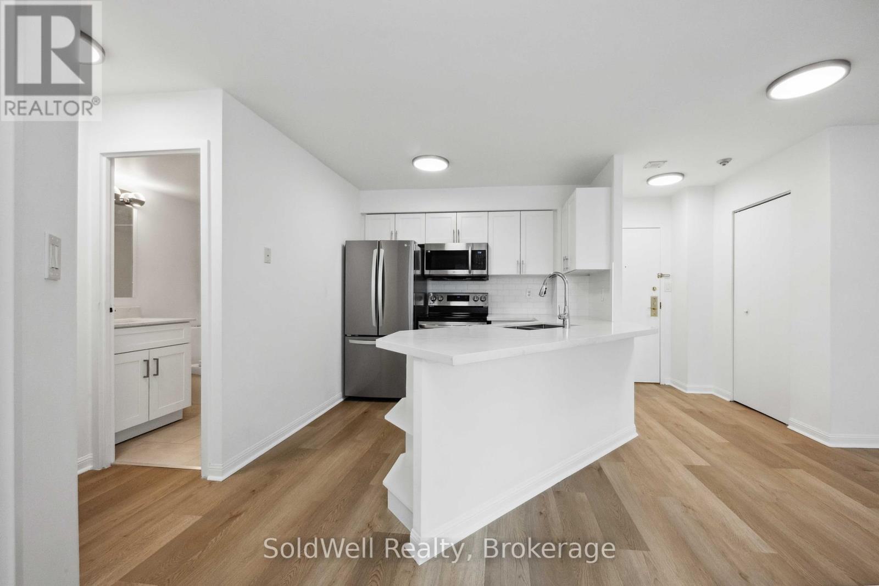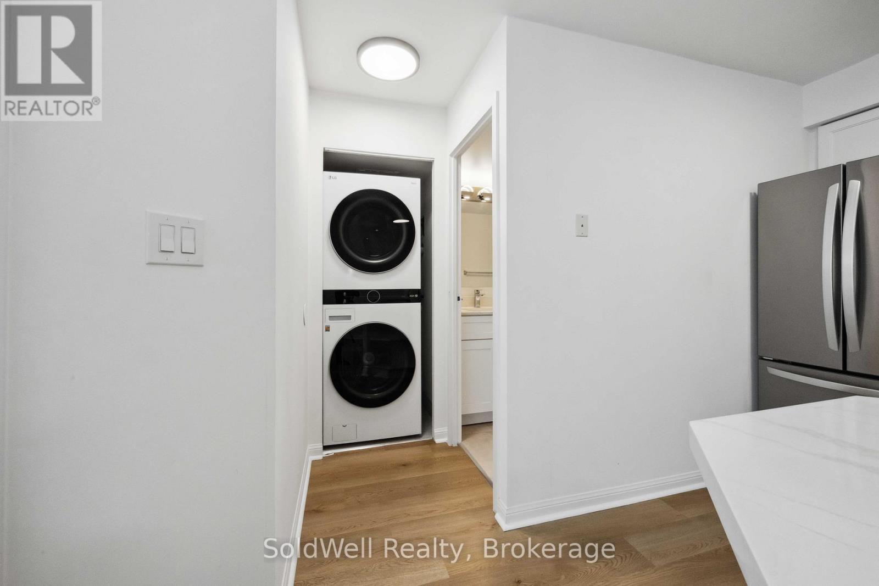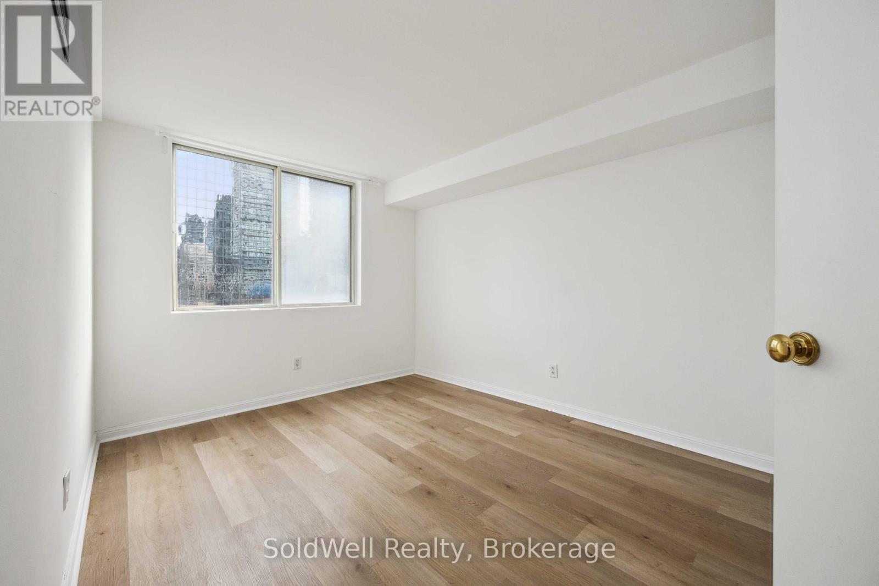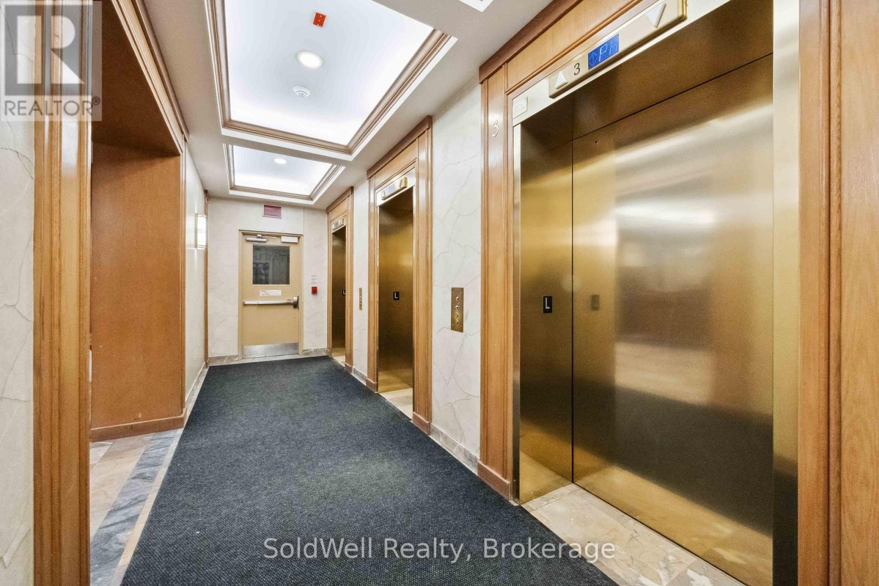1802 - 25 Grenville Street Toronto, Ontario M4Y 2X5
$399,000Maintenance, Cable TV, Common Area Maintenance, Heat, Electricity, Insurance, Water
$959.83 Monthly
Maintenance, Cable TV, Common Area Maintenance, Heat, Electricity, Insurance, Water
$959.83 MonthlyModern 1Bed room Condo in the Heart of Downtown Toronto!Discover urban convenience and contemporary living in this beautifully renovated 1-bedroom(DEN) condo, ideally located in the sought-after Yonge & Bay/College area. With a walk score of 98/100, youre just steps from TTC, U of T, Toronto Metropolitan University, hospitals, top restaurants, shopping, and more! Key Features: Renovated in December 2022 Modern finishes and fresh updates All 5 appliances replaced (Dec 2022) Move-in ready for seamless living Dedicated Den Space Perfect for a home office, study, or creative workspace Sun-Filled South View Bright natural light with stunning downtown scenery Functional & Spacious Layout Open-concept living & dining area All Utilities Included Stress-free maintenance for effortless city living Exceptional Building Amenities: State-of-the-art Gym Meeting & Movie Room Party Room & Rooftop Terrace Sauna, Hot Tub & Squash Court Unbeatable Location: 2-min walk to College Subway Station Surrounded by top restaurants, shopping, and entertainment Steps to U of T, Toronto Metropolitan University, Queens Park & hospitalsThis bright and stylish condo is ideal for students, professionals, and couples looking for the ultimate downtown lifestyle with a versatile den space perfect for a home office! Dont miss out on this incredible opportunity (id:61015)
Property Details
| MLS® Number | C11999086 |
| Property Type | Single Family |
| Neigbourhood | University—Rosedale |
| Community Name | Bay Street Corridor |
| Amenities Near By | Hospital, Place Of Worship, Public Transit |
| Community Features | Pet Restrictions, Community Centre |
| Features | Carpet Free |
Building
| Bathroom Total | 1 |
| Bedrooms Above Ground | 1 |
| Bedrooms Below Ground | 1 |
| Bedrooms Total | 2 |
| Amenities | Security/concierge, Exercise Centre, Visitor Parking |
| Cooling Type | Central Air Conditioning |
| Exterior Finish | Brick, Concrete |
| Flooring Type | Laminate |
| Heating Fuel | Natural Gas |
| Heating Type | Forced Air |
| Size Interior | 700 - 799 Ft2 |
| Type | Apartment |
Parking
| No Garage |
Land
| Acreage | No |
| Land Amenities | Hospital, Place Of Worship, Public Transit |
Rooms
| Level | Type | Length | Width | Dimensions |
|---|---|---|---|---|
| Flat | Living Room | 4.85 m | 3.84 m | 4.85 m x 3.84 m |
| Flat | Dining Room | 3.84 m | 4.85 m | 3.84 m x 4.85 m |
| Flat | Kitchen | 3.05 m | 2.74 m | 3.05 m x 2.74 m |
| Flat | Primary Bedroom | 3.9 m | 3.14 m | 3.9 m x 3.14 m |
| Flat | Den | 1.52 m | 3.84 m | 1.52 m x 3.84 m |
Contact Us
Contact us for more information





