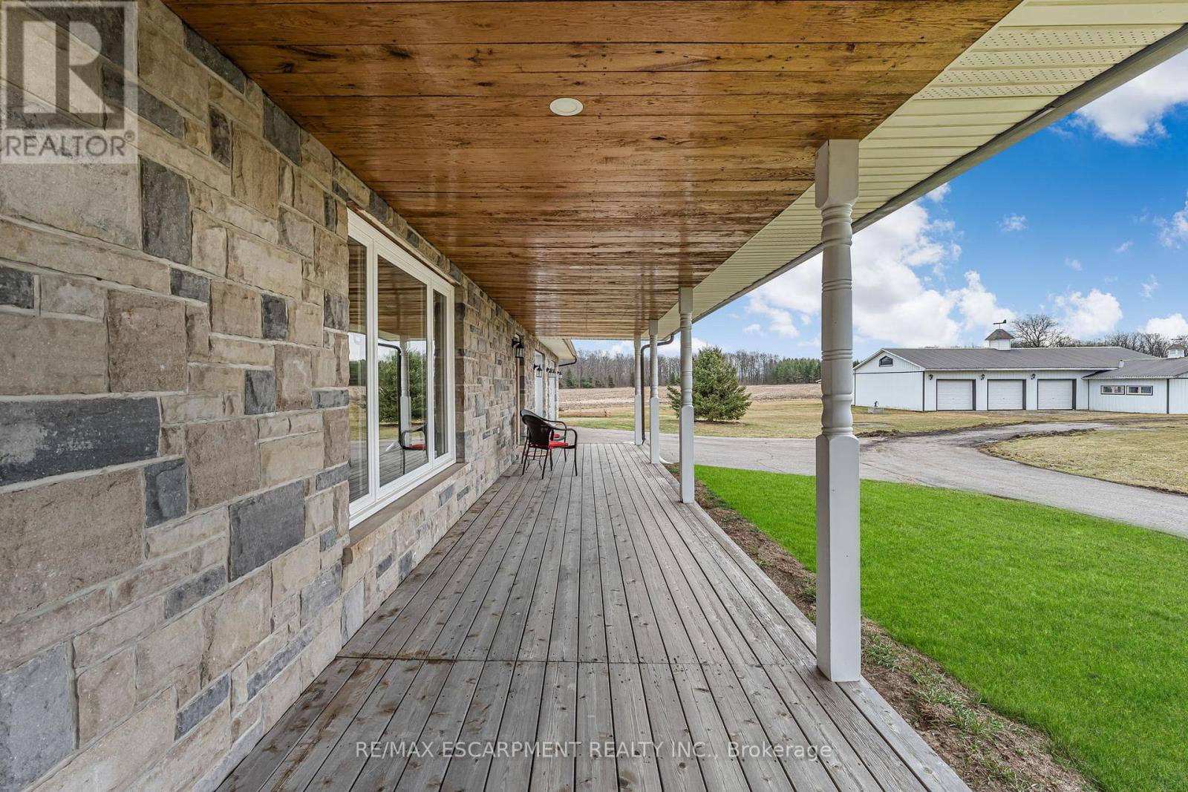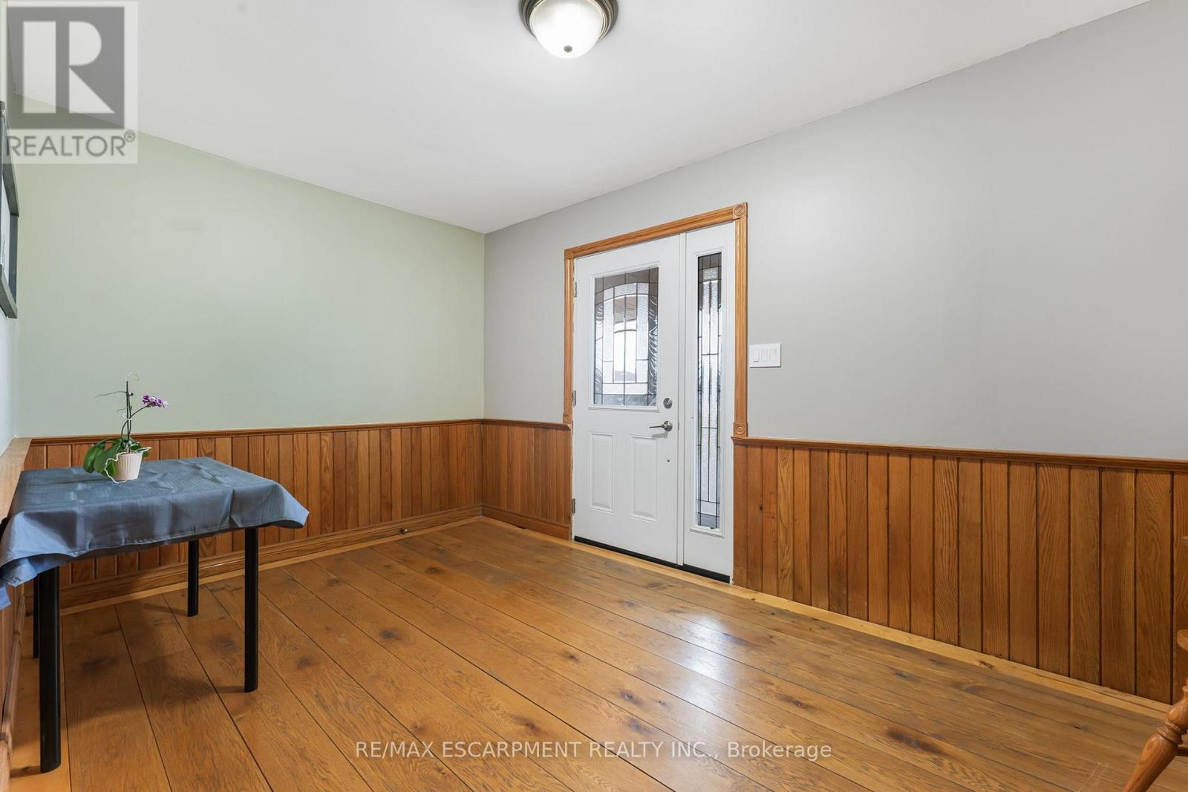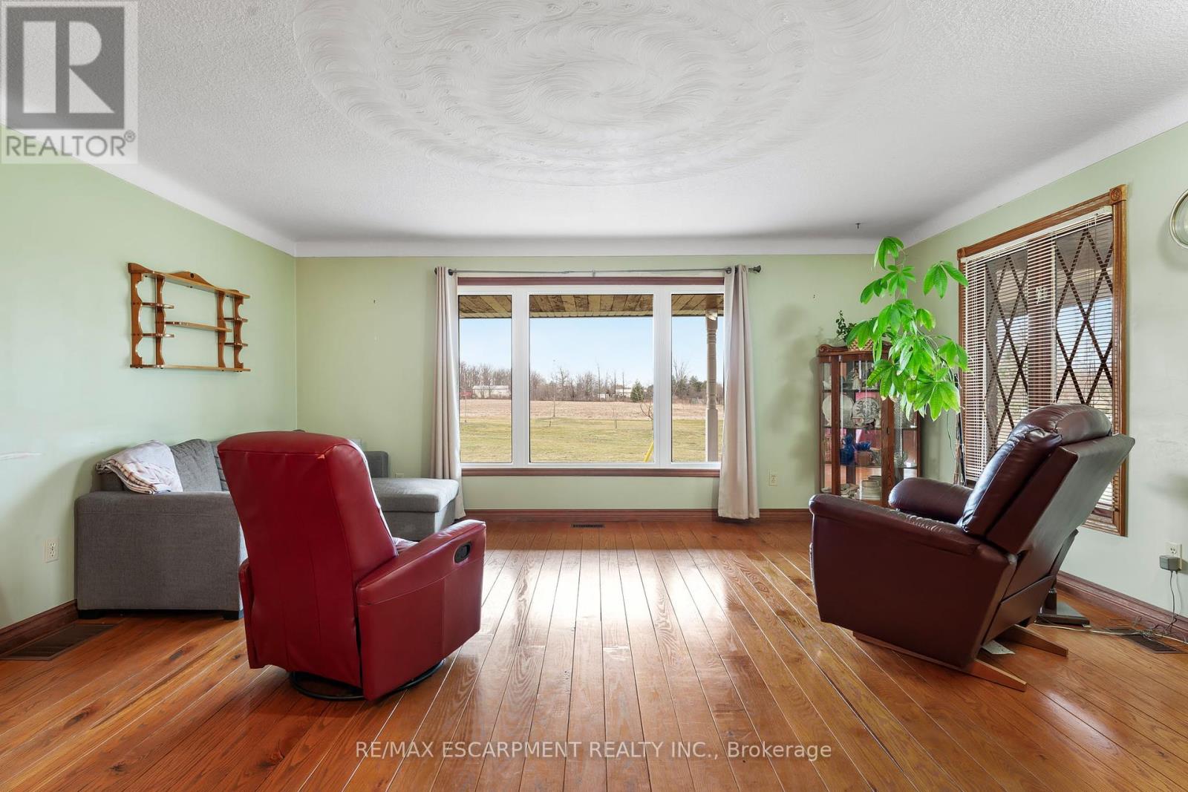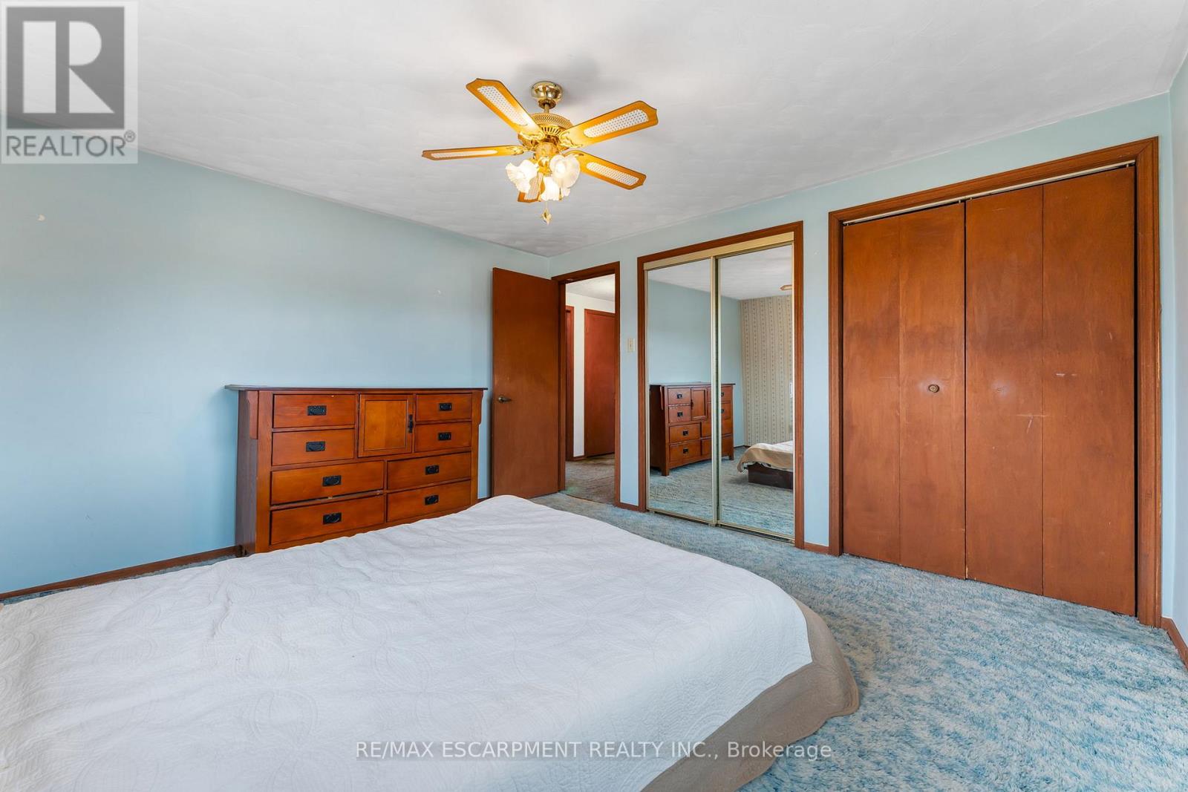2387 Caistor Centre Road West Lincoln, Ontario L0R 1E0
$1,799,900
This exceptional 69.4-acre property offers the perfect mix of workable land and natural beauty. Featuring 45 workable acres and 20 acres of bush, this property provides the ideal country setting you've been looking for. A detached insulated shop features a 23' x 28'3 workshop and an additional 20'x16' workspace. Attached to the shop is a 40'x28' three-bay garage and a 60'x20' lean-to for covered storage. The property is anchored by a two-storey, 3-bedroom home with a double garage. On the main floor an open living/dining room has oak hardwood flooring taken straight from the bush at the rear of the property. The main floor also includes a kitchen, den, spacious mud room and a 4-piece bathroom. Upstairs you will find 3 bedrooms and a 2-piece bathroom. A 10-kilowatt generator system services the essential items of the home, providing peace of mind year round. This property presents a rare opportunity to own a substantial parcel with productive land, natural woodland, and well-designed infrastructure for both residential comfort and practical work. (id:61015)
Property Details
| MLS® Number | X12066262 |
| Property Type | Single Family |
| Community Name | 056 - West Lincoln |
| Amenities Near By | Hospital, Place Of Worship, Schools |
| Equipment Type | Propane Tank |
| Features | Wooded Area, Irregular Lot Size |
| Parking Space Total | 12 |
| Rental Equipment Type | Propane Tank |
| Structure | Deck, Workshop |
Building
| Bathroom Total | 2 |
| Bedrooms Above Ground | 3 |
| Bedrooms Total | 3 |
| Appliances | Water Heater, Blinds, Dryer, Garage Door Opener, Stove, Washer, Window Coverings, Refrigerator |
| Basement Development | Unfinished |
| Basement Type | Full (unfinished) |
| Construction Style Attachment | Detached |
| Cooling Type | Central Air Conditioning |
| Exterior Finish | Aluminum Siding, Brick |
| Foundation Type | Block, Wood/piers |
| Half Bath Total | 1 |
| Heating Fuel | Propane |
| Heating Type | Forced Air |
| Stories Total | 2 |
| Size Interior | 1,500 - 2,000 Ft2 |
| Type | House |
| Utility Power | Generator |
| Utility Water | Cistern |
Parking
| Attached Garage | |
| Garage |
Land
| Acreage | No |
| Land Amenities | Hospital, Place Of Worship, Schools |
| Sewer | Septic System |
| Size Depth | 2157 Ft ,4 In |
| Size Frontage | 530 Ft ,8 In |
| Size Irregular | 530.7 X 2157.4 Ft |
| Size Total Text | 530.7 X 2157.4 Ft |
| Soil Type | Clay |
| Zoning Description | A, Ep |
Rooms
| Level | Type | Length | Width | Dimensions |
|---|---|---|---|---|
| Second Level | Bathroom | Measurements not available | ||
| Second Level | Primary Bedroom | 3.66 m | 3.99 m | 3.66 m x 3.99 m |
| Second Level | Bedroom 2 | 3.68 m | 2.74 m | 3.68 m x 2.74 m |
| Second Level | Bedroom 3 | 2.97 m | 2.84 m | 2.97 m x 2.84 m |
| Main Level | Foyer | 2.67 m | 4.65 m | 2.67 m x 4.65 m |
| Main Level | Kitchen | 4.37 m | 3.12 m | 4.37 m x 3.12 m |
| Main Level | Dining Room | 2.79 m | 3.25 m | 2.79 m x 3.25 m |
| Main Level | Living Room | 6.15 m | 5.26 m | 6.15 m x 5.26 m |
| Main Level | Office | 2.69 m | 4.37 m | 2.69 m x 4.37 m |
| Main Level | Den | 2.46 m | 4.9 m | 2.46 m x 4.9 m |
| Main Level | Bathroom | Measurements not available |
Contact Us
Contact us for more information








































