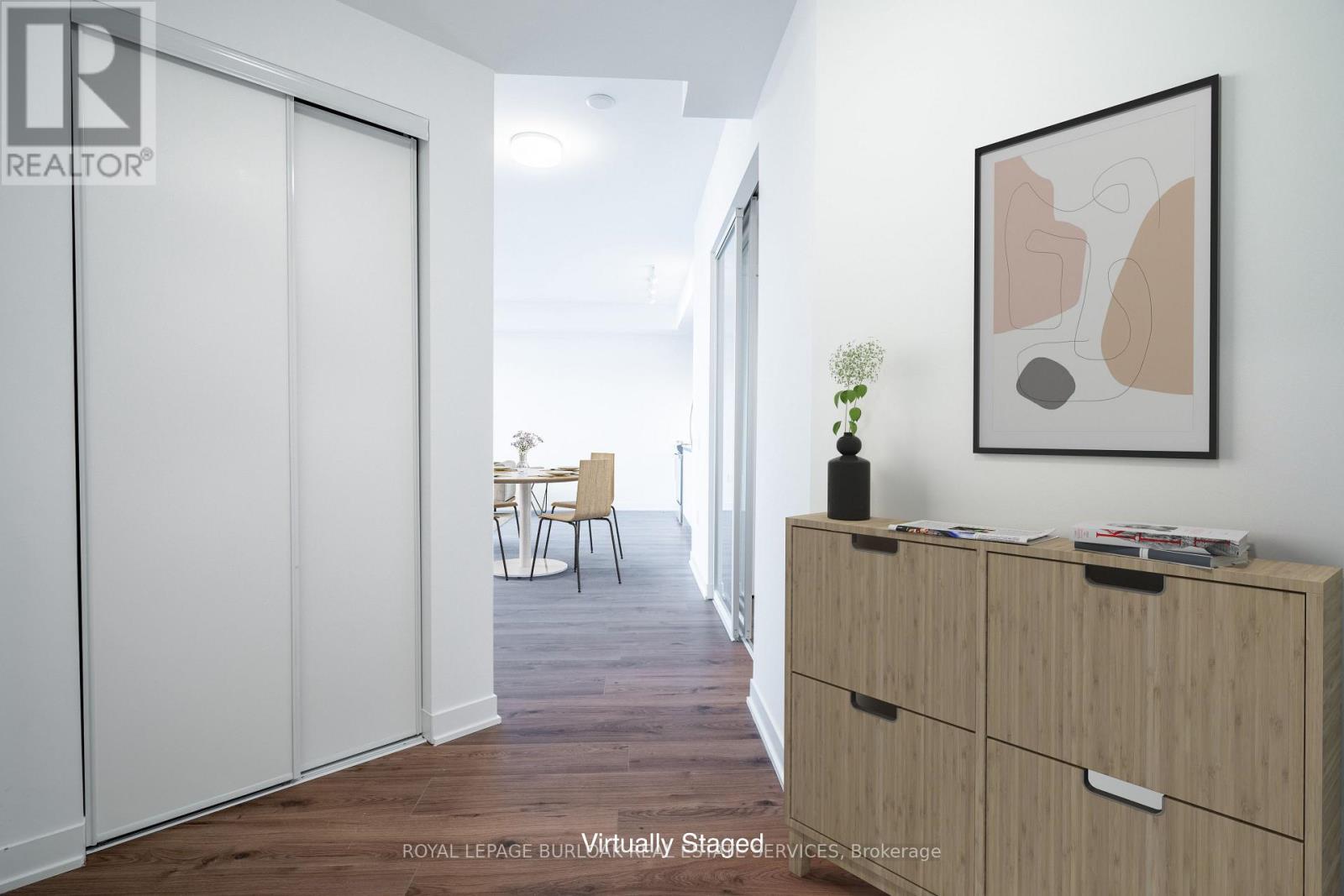437 - 395 Dundas Street W Oakville, Ontario L6M 4N2
$699,000Maintenance, Common Area Maintenance, Insurance, Parking
$605.07 Monthly
Maintenance, Common Area Maintenance, Insurance, Parking
$605.07 MonthlyExperience contemporary luxury in this brand-new 2-bedroom, 2-bathroom unit. Designed with modern living in mind, it features an open-concept layout filled with natural light, highlighted by a Trevisano-designed kitchen with sleek quartz countertops, soft-close cabinets, and premium energy-efficient stainless steel appliances. The primary bedroom offers a spacious closet and a private ensuite for your ultimate comfort. With large windows, this 9-ft ceiling unit feels bright and airy throughout. The living space flows effortlessly onto a large terrace, perfect for hosting guests or relaxing in style. Added bonuses include 1 parking spot and 1 locker, conveniently located on the same floor. Plus, enjoy the convenience of AI Smart Home Integration, giving you control over home features and access to community functions through a mobile app or the units digital touchscreen wall pad. (id:61015)
Property Details
| MLS® Number | W11988394 |
| Property Type | Single Family |
| Community Name | 1008 - GO Glenorchy |
| Amenities Near By | Park, Public Transit, Schools |
| Community Features | Pet Restrictions |
| Features | Balcony, Carpet Free, In Suite Laundry |
| Parking Space Total | 1 |
Building
| Bathroom Total | 2 |
| Bedrooms Above Ground | 2 |
| Bedrooms Total | 2 |
| Age | 0 To 5 Years |
| Amenities | Security/concierge, Exercise Centre, Recreation Centre, Party Room, Visitor Parking, Storage - Locker |
| Appliances | Dishwasher, Dryer, Microwave, Stove, Washer, Refrigerator |
| Cooling Type | Central Air Conditioning |
| Exterior Finish | Concrete |
| Foundation Type | Block |
| Heating Fuel | Natural Gas |
| Heating Type | Forced Air |
| Size Interior | 700 - 799 Ft2 |
| Type | Apartment |
Parking
| Underground |
Land
| Acreage | No |
| Land Amenities | Park, Public Transit, Schools |
Rooms
| Level | Type | Length | Width | Dimensions |
|---|---|---|---|---|
| Main Level | Bedroom | 2.92 m | 3.05 m | 2.92 m x 3.05 m |
| Main Level | Bedroom 2 | 2.77 m | 2.9 m | 2.77 m x 2.9 m |
| Main Level | Kitchen | 3.25 m | 3.51 m | 3.25 m x 3.51 m |
| Main Level | Laundry Room | Measurements not available | ||
| Main Level | Bathroom | Measurements not available | ||
| Main Level | Bathroom | Measurements not available | ||
| Main Level | Living Room | 3.17 m | 3.05 m | 3.17 m x 3.05 m |
Contact Us
Contact us for more information














