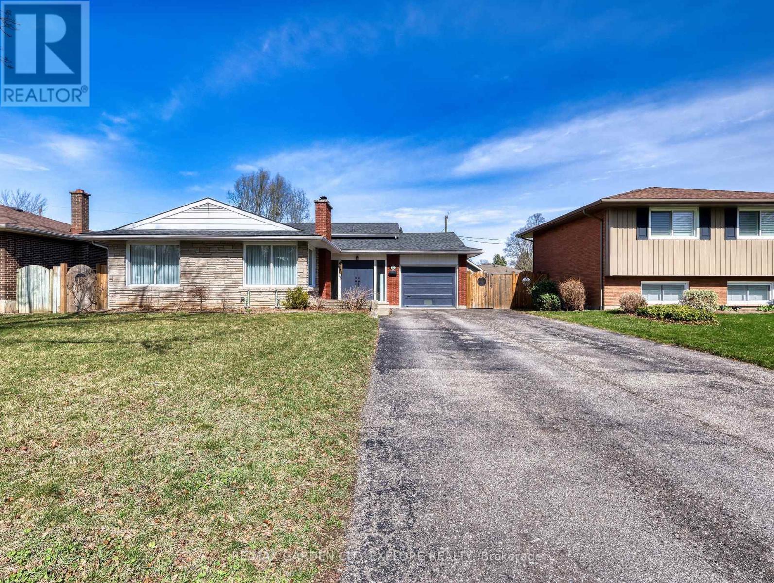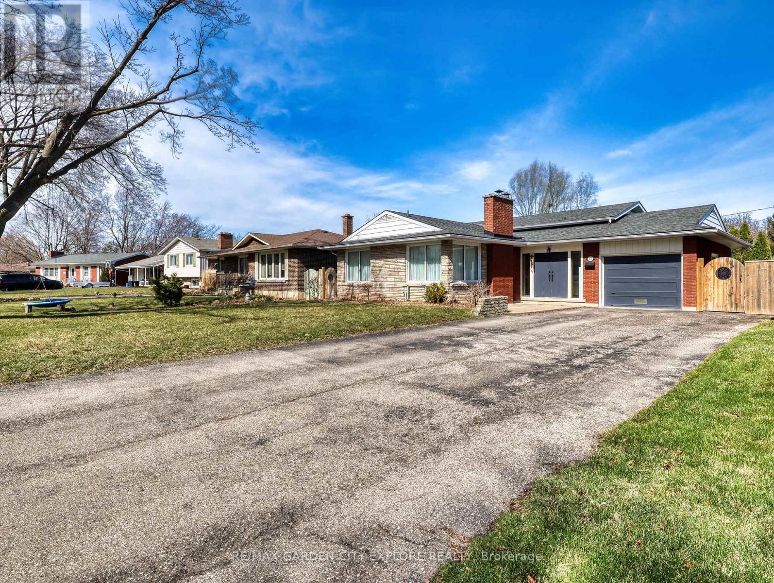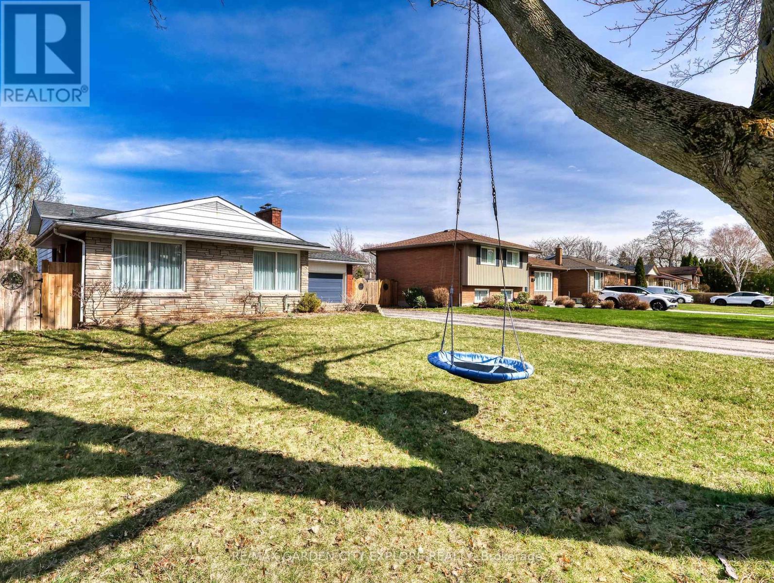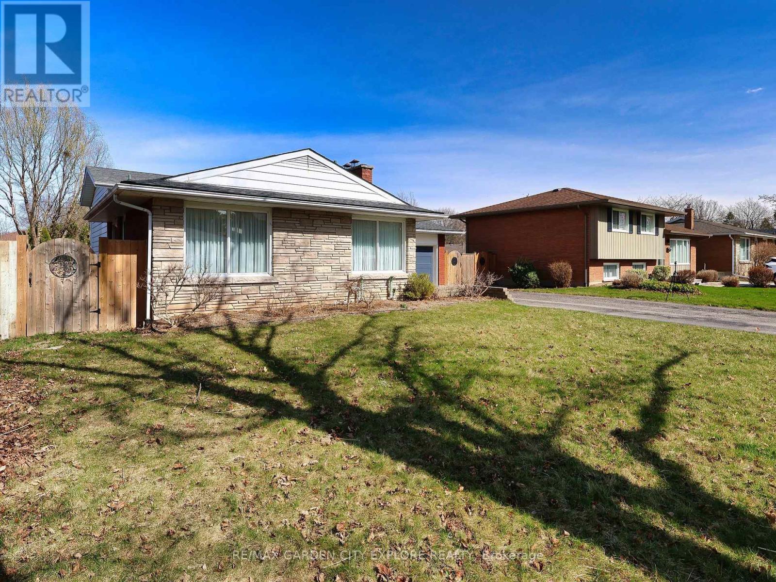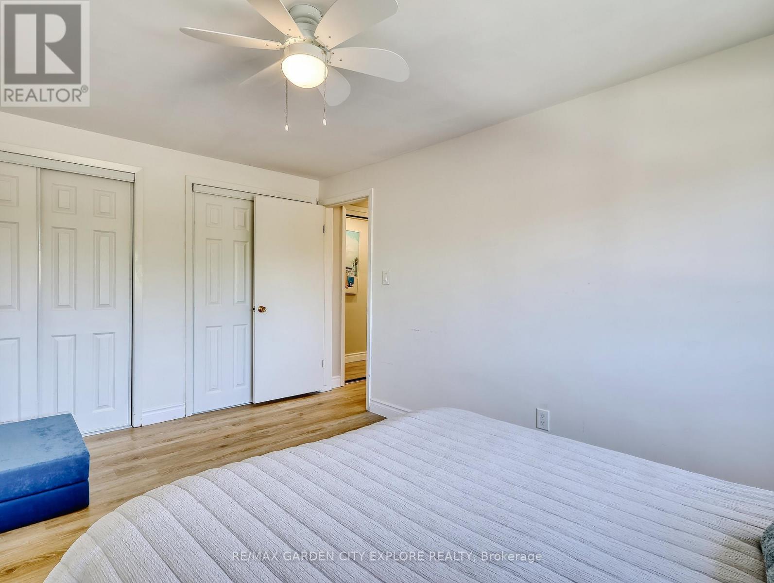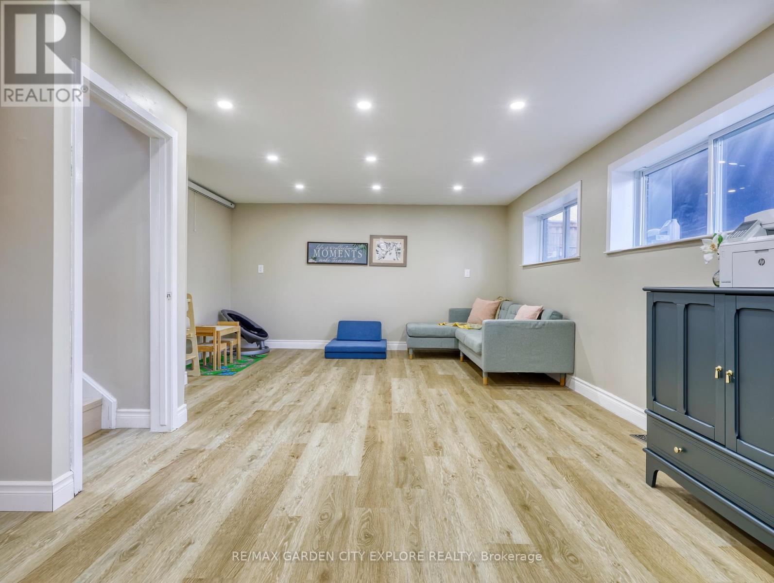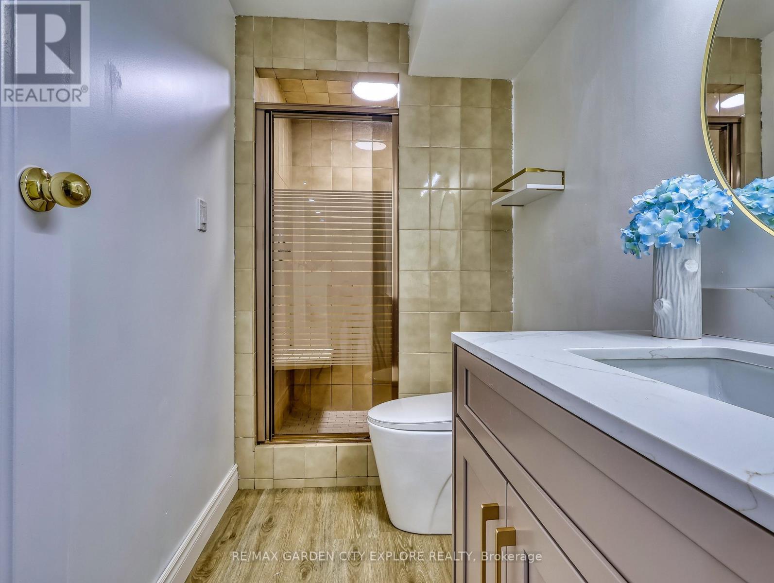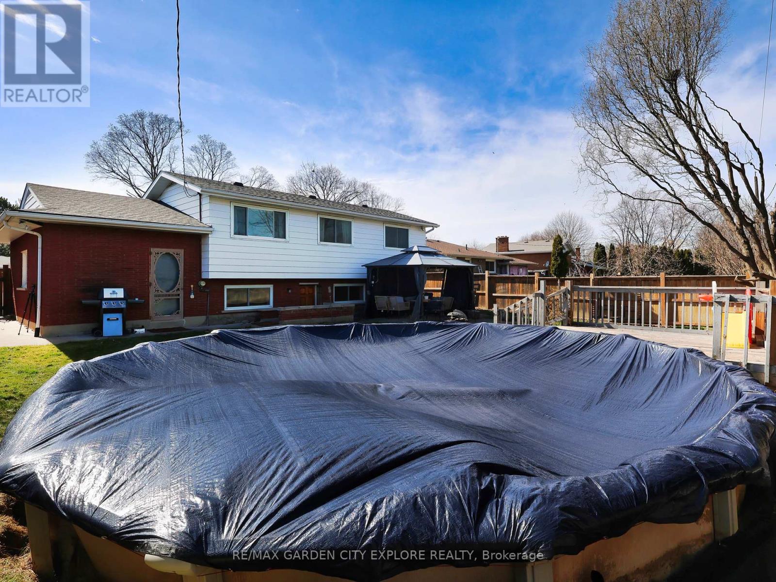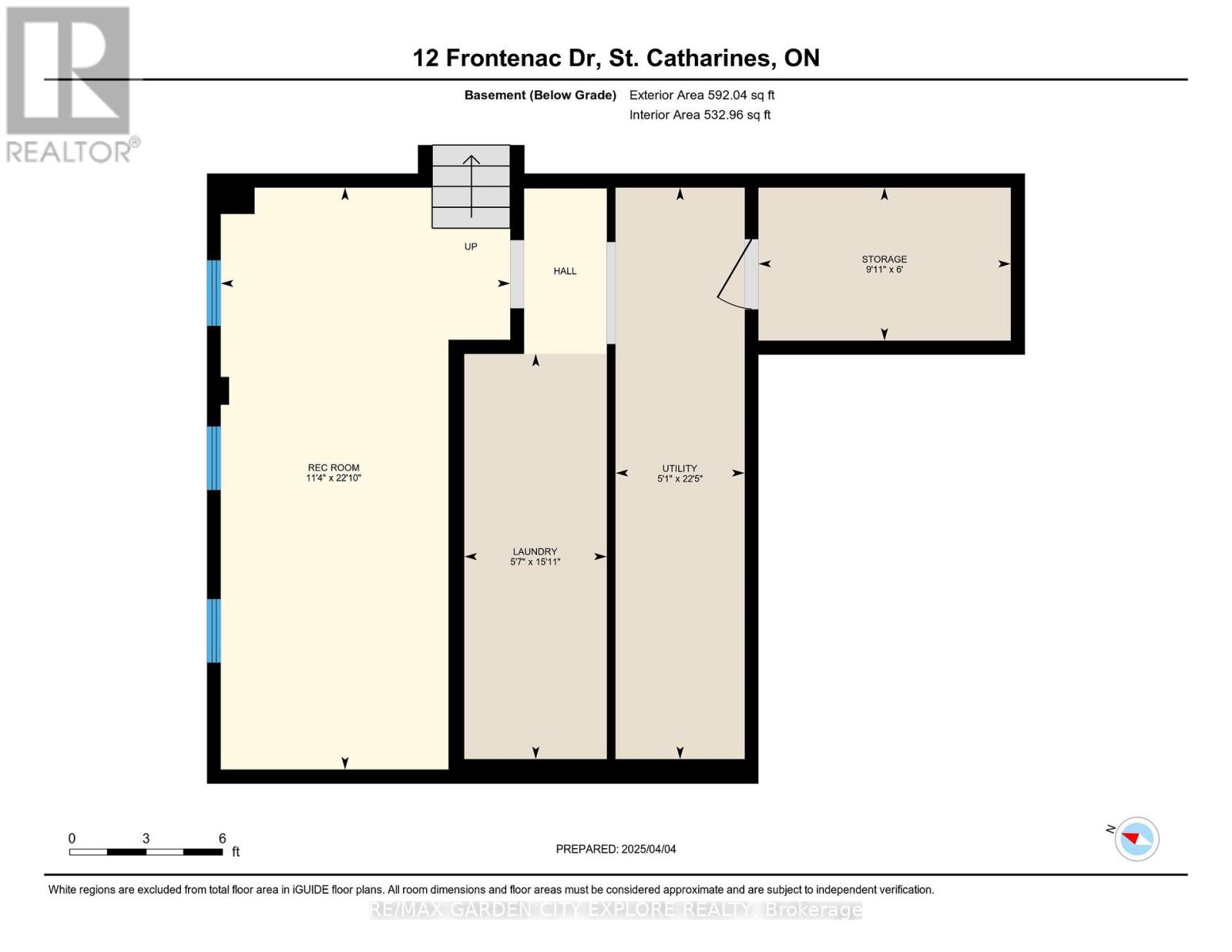12 Frontenac Drive St. Catharines, Ontario L2M 2E2
$799,000
Welcome to 12 Frontenac Drive, a beautifully updated multi-level home nestled on a quiet street in St. Catharines desirable north end. Sitting on a spacious 60 x 120 fully fenced lot, this move-in ready property features 3+1 bedrooms, 2 full bathrooms, and over 1,860 sq.ft. of finished living space. Enjoy a bright and open main floor with skylight, corner windows, and a modern open-concept kitchen complete with GE Café appliances, built-in water filter, garbage disposal, and elegant finishes. The upper level offers three generous bedrooms and a stylishly renovated full bathroom. The walk-out lower level includes a large family room, full bath, and access to the backyard oasis with an above-ground pool, expansive deck, and lush landscapingperfect for entertaining. The basement features a fourth bedroom, and ample storage. Additional upgrades include a new heat pump, smart thermostat, new electrical panel, and enhanced insulation throughout. Located just steps from Walkers Creek Trail, excellent schools, the Welland Canal, and Sunset Beachthis is a rare opportunity to own a turnkey home in a mature, family-friendly neighbourhood. (id:61015)
Property Details
| MLS® Number | X12066205 |
| Property Type | Single Family |
| Neigbourhood | Grantham |
| Community Name | 442 - Vine/Linwell |
| Equipment Type | Water Heater |
| Parking Space Total | 9 |
| Pool Type | Above Ground Pool |
| Rental Equipment Type | Water Heater |
Building
| Bathroom Total | 2 |
| Bedrooms Above Ground | 4 |
| Bedrooms Total | 4 |
| Appliances | Dishwasher, Dryer, Stove, Washer, Refrigerator |
| Basement Development | Finished |
| Basement Type | Full (finished) |
| Construction Style Attachment | Detached |
| Construction Style Split Level | Backsplit |
| Exterior Finish | Aluminum Siding, Stone |
| Foundation Type | Block |
| Heating Fuel | Electric |
| Heating Type | Forced Air |
| Size Interior | 1,100 - 1,500 Ft2 |
| Type | House |
| Utility Water | Municipal Water |
Parking
| Attached Garage | |
| Garage |
Land
| Acreage | No |
| Sewer | Sanitary Sewer |
| Size Depth | 121 Ft ,1 In |
| Size Frontage | 60 Ft |
| Size Irregular | 60 X 121.1 Ft |
| Size Total Text | 60 X 121.1 Ft |
Contact Us
Contact us for more information


