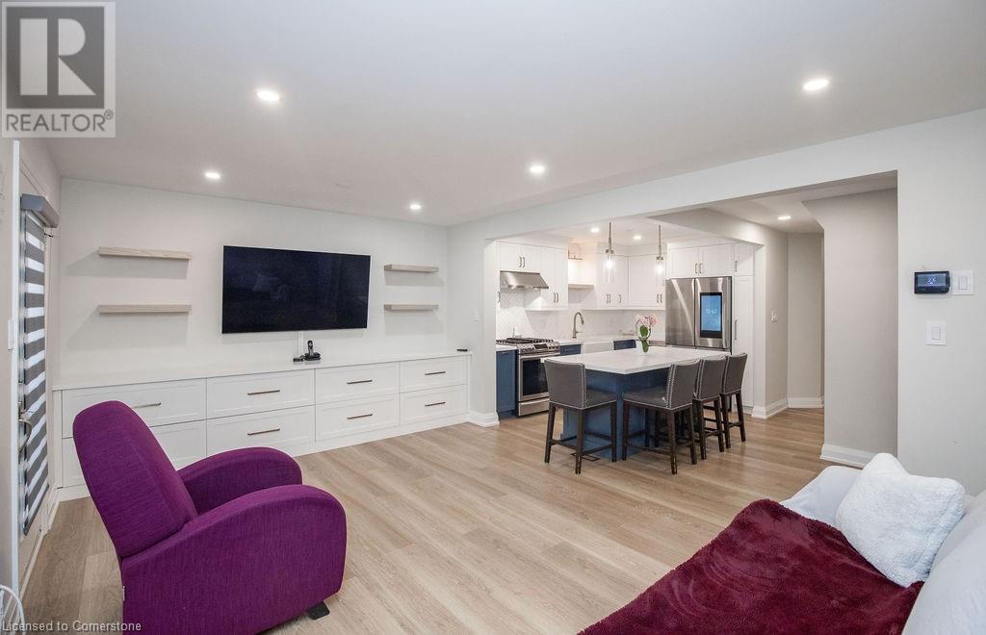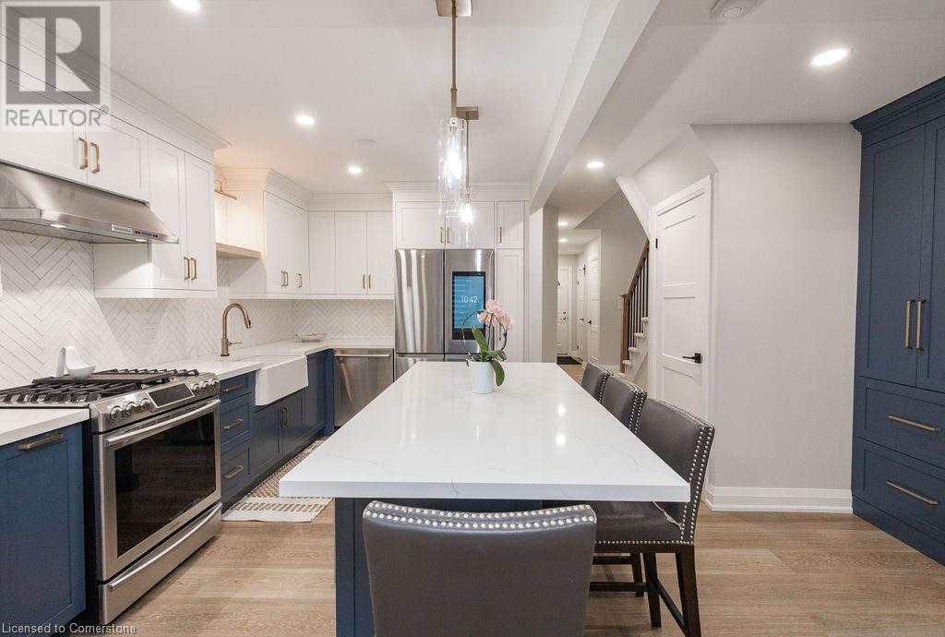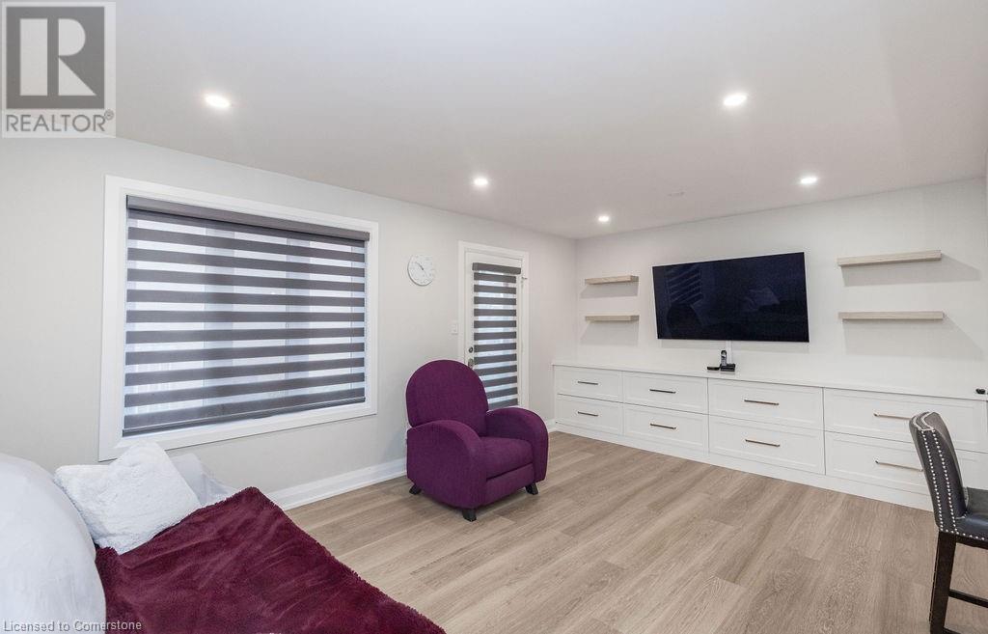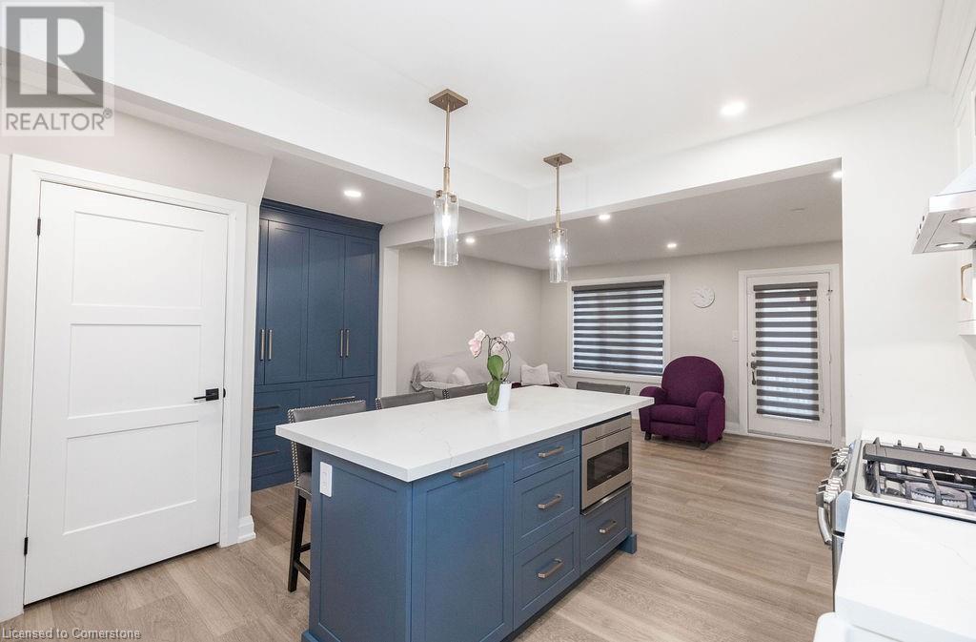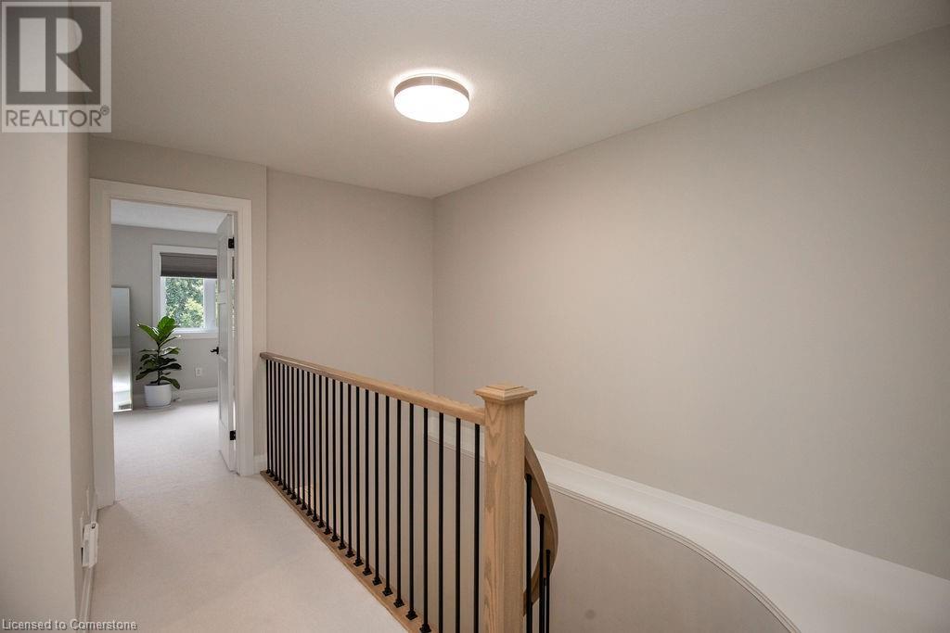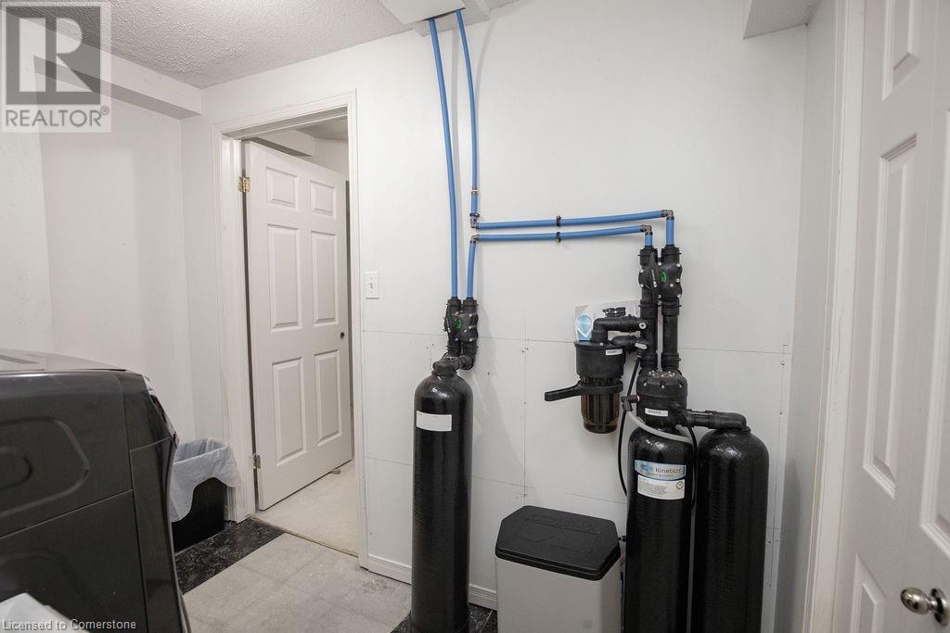1809 Upper Wentworth Street Unit# 22 Hamilton, Ontario L9B 2R9
$699,900Maintenance, Insurance
$390 Monthly
Maintenance, Insurance
$390 MonthlyThis generous townhouse is one of the largest units in this well-maintained complex with over 170K in recent renovations. Boasting an open concept expansive Custom Quartz Island kitchen w/ ample counter space and storage complete with newer vinyl flooring, renovated baths, new carpeting, plumbing fixtures, furnace, A/C, water purification system and so much more. Upstairs, you'll find three well-sized bedrms, the primary suite features double closets, large windows, and a private 3-piece ensuite w/ walk-in shower. The main 4-piece bath is fresh and new. The F/Fin bsmt includes a cozy rec room, a spacious laundry area, and a dedicated office space. Perfectly located near schools, parks, shops, bus routes, and the Lincoln Alexander Expressway. RSA. (id:61015)
Property Details
| MLS® Number | 40702878 |
| Property Type | Single Family |
| Neigbourhood | Chappel West |
| Amenities Near By | Park, Place Of Worship, Public Transit, Schools |
| Equipment Type | Water Heater |
| Parking Space Total | 2 |
| Rental Equipment Type | Water Heater |
Building
| Bathroom Total | 3 |
| Bedrooms Above Ground | 3 |
| Bedrooms Total | 3 |
| Appliances | Dishwasher, Dryer, Microwave, Refrigerator, Stove, Water Purifier, Washer, Garage Door Opener |
| Architectural Style | 2 Level |
| Basement Development | Finished |
| Basement Type | Full (finished) |
| Construction Style Attachment | Attached |
| Cooling Type | Central Air Conditioning |
| Exterior Finish | Brick |
| Foundation Type | Poured Concrete |
| Half Bath Total | 1 |
| Heating Fuel | Natural Gas |
| Heating Type | Forced Air |
| Stories Total | 2 |
| Size Interior | 1,413 Ft2 |
| Type | Row / Townhouse |
| Utility Water | Municipal Water |
Parking
| Attached Garage |
Land
| Access Type | Road Access |
| Acreage | Yes |
| Land Amenities | Park, Place Of Worship, Public Transit, Schools |
| Sewer | Municipal Sewage System |
| Size Irregular | 1.857 |
| Size Total | 1.857 Ac|unknown |
| Size Total Text | 1.857 Ac|unknown |
| Zoning Description | Rt-20/s-1252 |
Rooms
| Level | Type | Length | Width | Dimensions |
|---|---|---|---|---|
| Second Level | 3pc Bathroom | Measurements not available | ||
| Second Level | Bedroom | 15'0'' x 12'0'' | ||
| Second Level | Bedroom | 13'8'' x 8'10'' | ||
| Second Level | Bedroom | 13'8'' x 8'0'' | ||
| Second Level | 4pc Bathroom | Measurements not available | ||
| Basement | Utility Room | Measurements not available | ||
| Basement | Office | 9'8'' x 6'10'' | ||
| Basement | Recreation Room | 23'10'' x 16'10'' | ||
| Main Level | Foyer | 5'0'' x 18'0'' | ||
| Main Level | Eat In Kitchen | 17'3'' x 12'0'' | ||
| Main Level | Living Room | 17'3'' x 12'10'' | ||
| Main Level | 2pc Bathroom | Measurements not available |
https://www.realtor.ca/real-estate/27973066/1809-upper-wentworth-street-unit-22-hamilton
Contact Us
Contact us for more information












