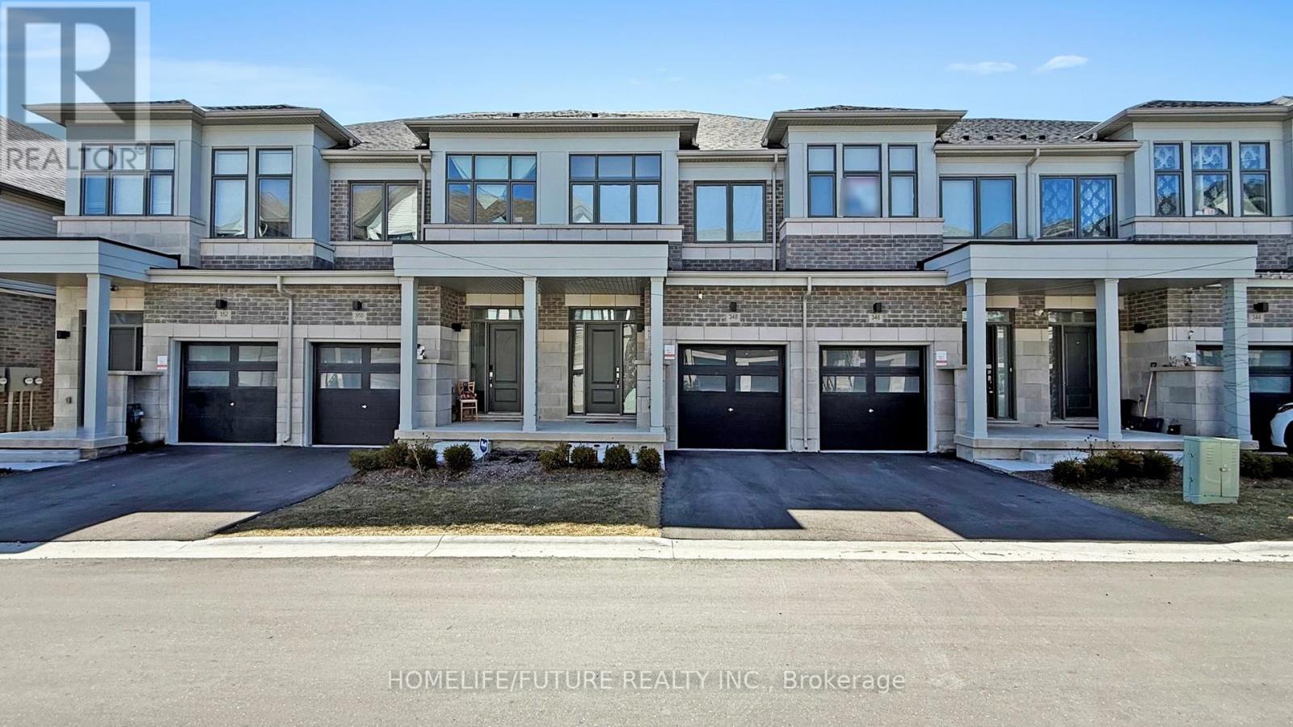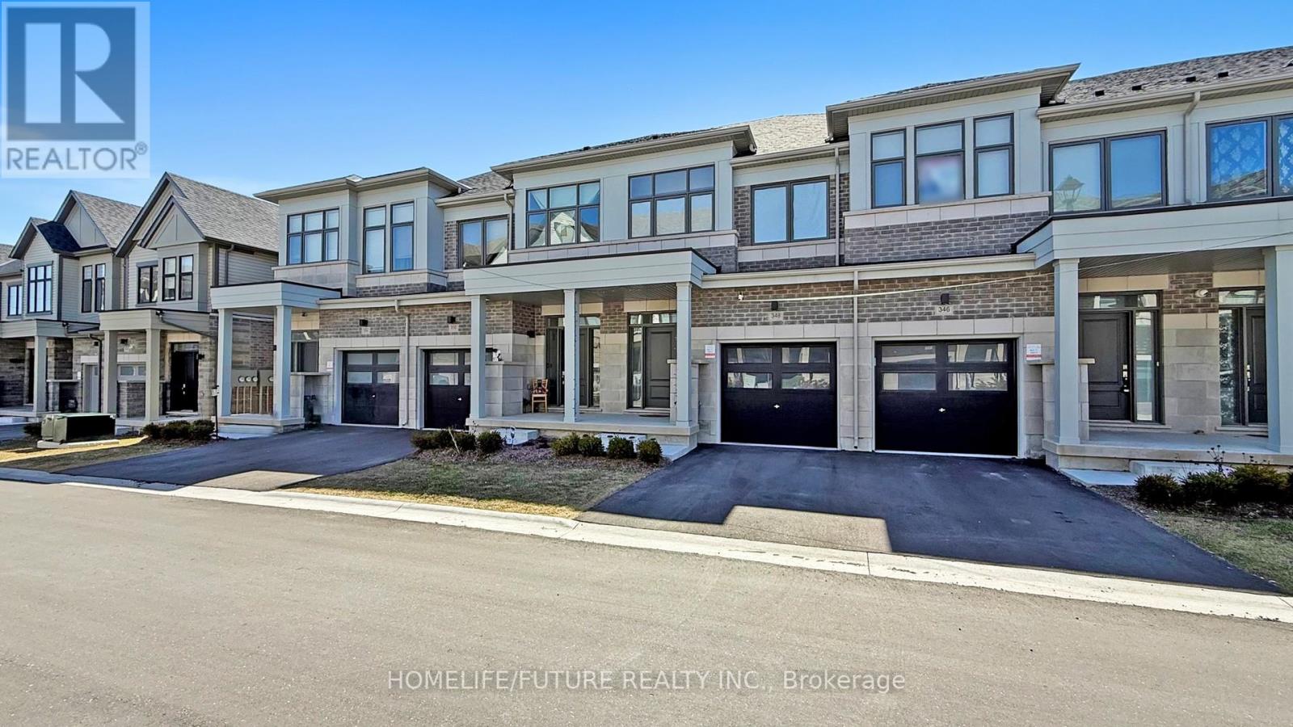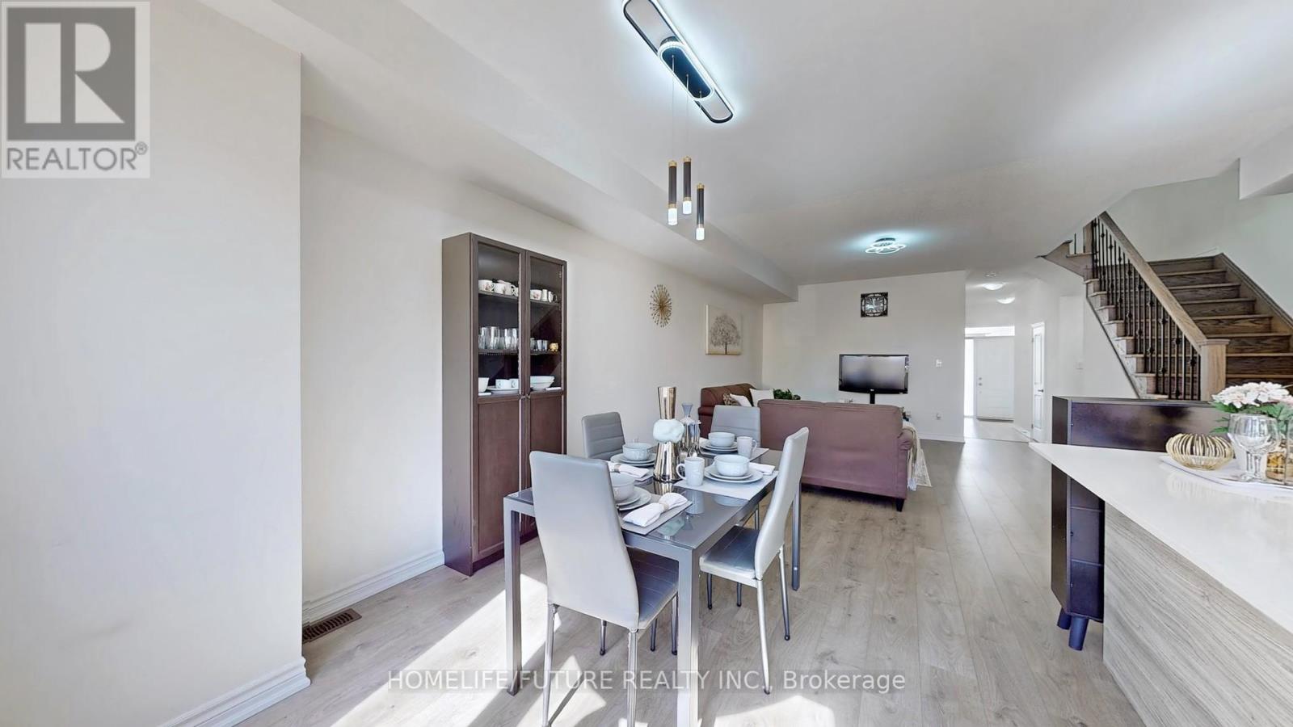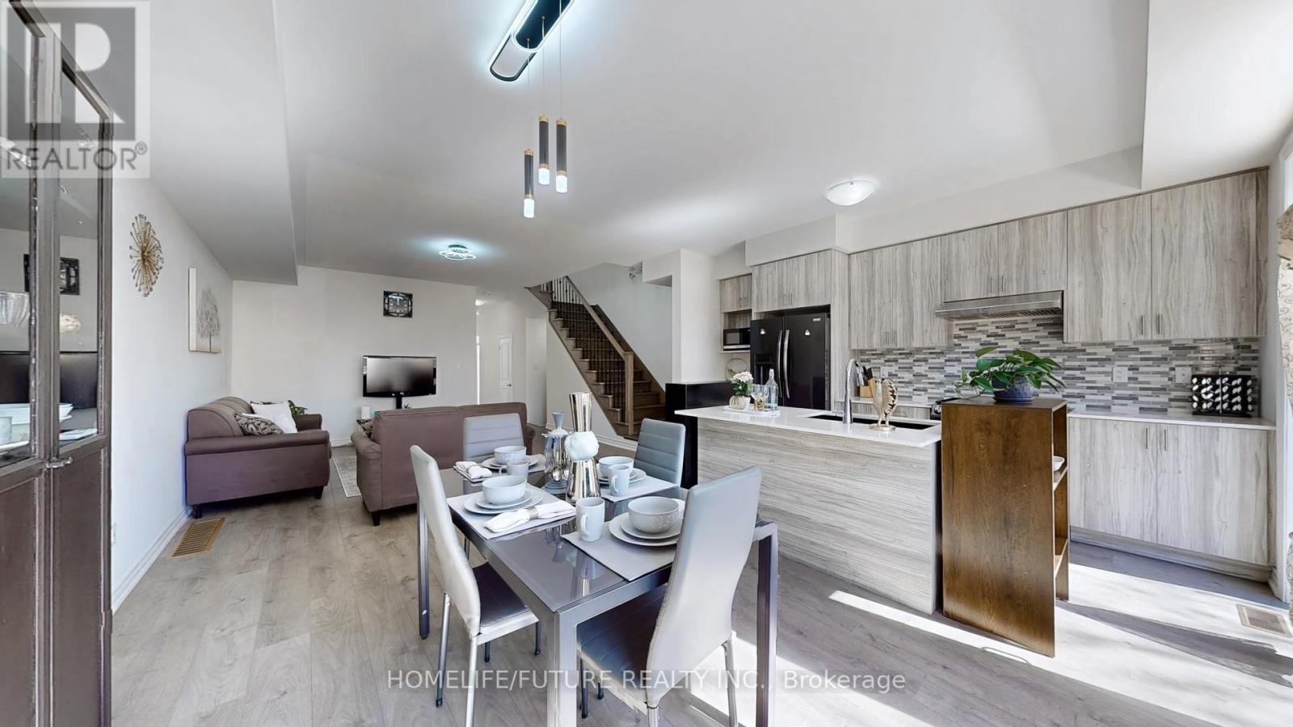348 Okanagan Path Oshawa, Ontario L1H 0A7
$779,900Maintenance, Parcel of Tied Land
$153.72 Monthly
Maintenance, Parcel of Tied Land
$153.72 MonthlyThis One-Year-Old Townhouse Exudes Modern Luxury, Offering A Spacious And Bright Open Layout That Maximizes The Sense Of Space. With Three Elegantly Designed Bedrooms And Two And A Half Bathrooms, It Ensures Both Comfort And Style. The Contemporary Eat-In Kitchen Is Equipped With A Gas Stove And Stainless Steel Appliances, Perfect For Culinary Enthusiasts. For Added Convenience, The Home Also Features A Laundry Room On The Second Floor. Large Windows Throughout The Townhouse Fill Every Room With An Abundance Of Natural Light, Creating A Warm And Inviting Atmosphere. Ideally Located, This Property Is Close To Public Transit, Highway 401, Ontario Tech University, Durham College, Schools, Parks, A Golf Course, And A Variety Of Shopping Centers. Additionally, It Boasts A 200-Amp Electrical Service, Ensuring That It Meets Modern Power Needs. This Townhouse Offers A Blend Of Luxury, Convenience, And Practicality, Making It The Perfect Place To Call Home. (id:61015)
Property Details
| MLS® Number | E12066116 |
| Property Type | Single Family |
| Neigbourhood | Harmony |
| Community Name | Donevan |
| Parking Space Total | 2 |
Building
| Bathroom Total | 3 |
| Bedrooms Above Ground | 3 |
| Bedrooms Total | 3 |
| Appliances | Dishwasher, Dryer, Stove, Washer, Refrigerator |
| Basement Development | Unfinished |
| Basement Type | N/a (unfinished) |
| Construction Style Attachment | Attached |
| Cooling Type | Central Air Conditioning |
| Exterior Finish | Brick |
| Fireplace Present | Yes |
| Flooring Type | Laminate, Ceramic, Carpeted |
| Foundation Type | Concrete |
| Half Bath Total | 1 |
| Heating Fuel | Natural Gas |
| Heating Type | Forced Air |
| Stories Total | 2 |
| Size Interior | 1,500 - 2,000 Ft2 |
| Type | Row / Townhouse |
| Utility Water | Municipal Water |
Parking
| Garage |
Land
| Acreage | No |
| Sewer | Sanitary Sewer |
| Size Depth | 99 Ft ,4 In |
| Size Frontage | 18 Ft ,10 In |
| Size Irregular | 18.9 X 99.4 Ft |
| Size Total Text | 18.9 X 99.4 Ft |
Rooms
| Level | Type | Length | Width | Dimensions |
|---|---|---|---|---|
| Second Level | Primary Bedroom | 4.88 m | 3.54 m | 4.88 m x 3.54 m |
| Second Level | Bedroom 2 | 3.9 m | 2.71 m | 3.9 m x 2.71 m |
| Second Level | Bedroom 3 | 3.84 m | 2.71 m | 3.84 m x 2.71 m |
| Main Level | Living Room | 5.15 m | 4.39 m | 5.15 m x 4.39 m |
| Main Level | Dining Room | 3.35 m | 3.11 m | 3.35 m x 3.11 m |
| Main Level | Kitchen | 4 m | 2.38 m | 4 m x 2.38 m |
https://www.realtor.ca/real-estate/28129420/348-okanagan-path-oshawa-donevan-donevan
Contact Us
Contact us for more information



























