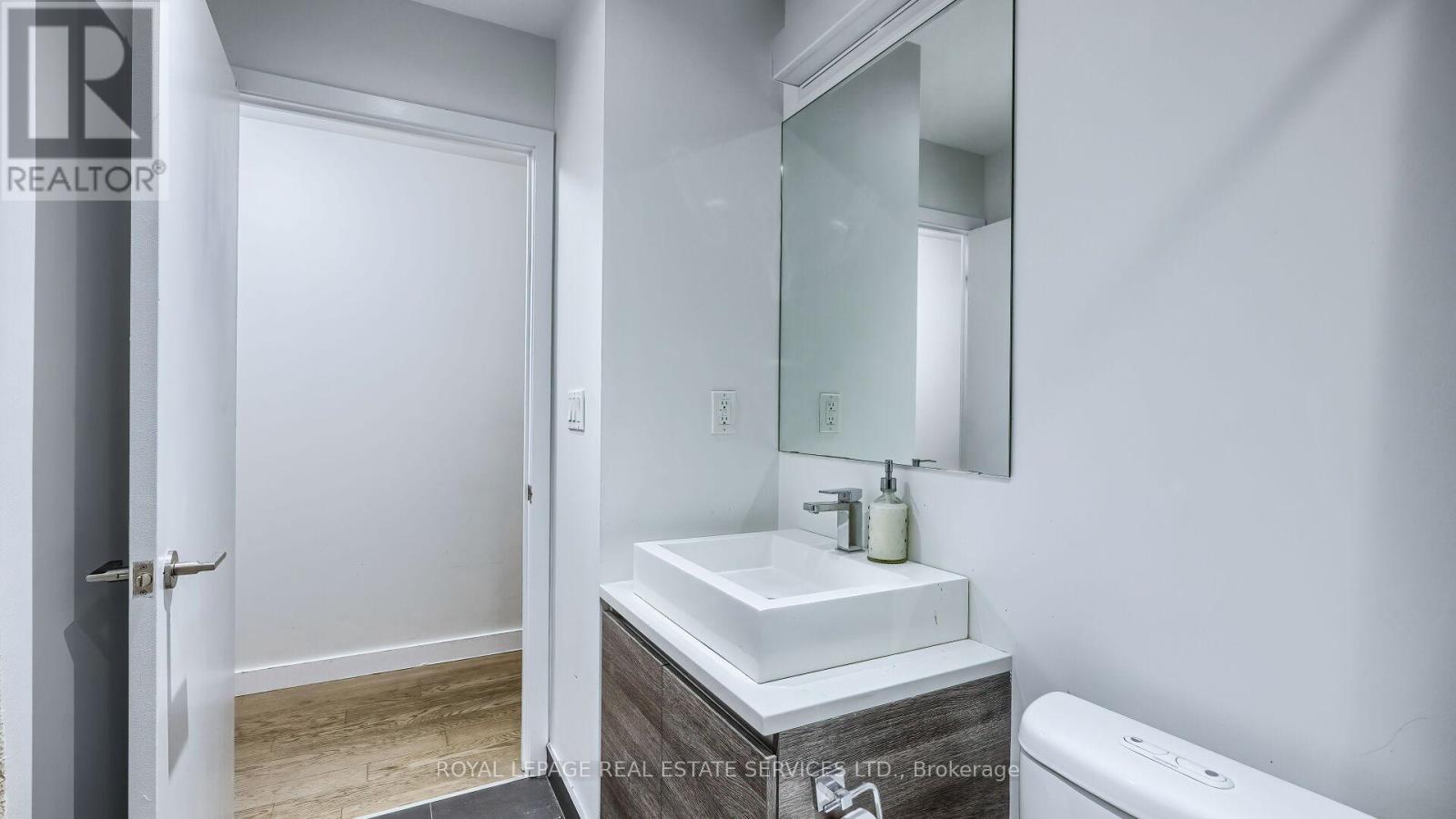1301 - 111 Bathurst Street Toronto, Ontario M5V 0M9
$469,900Maintenance, Common Area Maintenance, Insurance, Water
$264.24 Monthly
Maintenance, Common Area Maintenance, Insurance, Water
$264.24 MonthlyWelcome to this stylish 1 bedroom condo in the heart of Toronto's vibrant Fashion District! Boasting a modern, open layout, this unit features soaring 9-foot exposed concrete ceilings, floor-to-ceiling windows, and a spacious balcony offering gas hookup for BBQ. The designer kitchen is equipped with stainless steel appliances (full size gas stove and full size dishwasher), quartz countertops, perfect for urban professionals. The bedroom includes a generous closet, while the contemporary bathroom has sleek finishes. Enjoy the convenience of in-suite laundry and locker storage. Located steps from transit, world-class dining, shopping, and entertainment, this building offers concierge services and an unbeatable urban lifestyle. Perfect for first-time buyers, downsizers, or savvy investors, this condo is your chance to own a piece of Toronto's most sought-after community. (id:61015)
Property Details
| MLS® Number | C11997378 |
| Property Type | Single Family |
| Neigbourhood | Newtonbrook West |
| Community Name | Waterfront Communities C1 |
| Amenities Near By | Park, Public Transit, Schools |
| Community Features | Pet Restrictions, Community Centre |
| Features | Balcony, Carpet Free |
| View Type | City View |
Building
| Bathroom Total | 1 |
| Bedrooms Above Ground | 1 |
| Bedrooms Total | 1 |
| Amenities | Security/concierge, Party Room, Storage - Locker |
| Appliances | All, Dishwasher, Dryer, Microwave, Range, Washer, Window Coverings, Refrigerator |
| Cooling Type | Central Air Conditioning |
| Exterior Finish | Concrete |
| Flooring Type | Laminate |
| Heating Fuel | Natural Gas |
| Heating Type | Forced Air |
| Type | Apartment |
Parking
| Underground | |
| Garage |
Land
| Acreage | No |
| Land Amenities | Park, Public Transit, Schools |
Rooms
| Level | Type | Length | Width | Dimensions |
|---|---|---|---|---|
| Flat | Living Room | 4.0264 m | 3.8009 m | 4.0264 m x 3.8009 m |
| Flat | Dining Room | 4.0264 m | 3.8009 m | 4.0264 m x 3.8009 m |
| Flat | Kitchen | 4.0264 m | 3.8009 m | 4.0264 m x 3.8009 m |
| Flat | Bedroom | 3.0998 m | 2.8011 m | 3.0998 m x 2.8011 m |
Contact Us
Contact us for more information


























