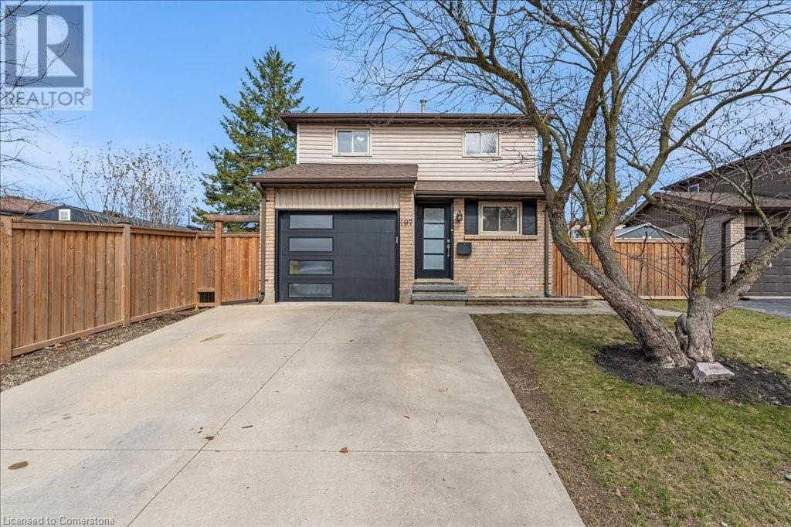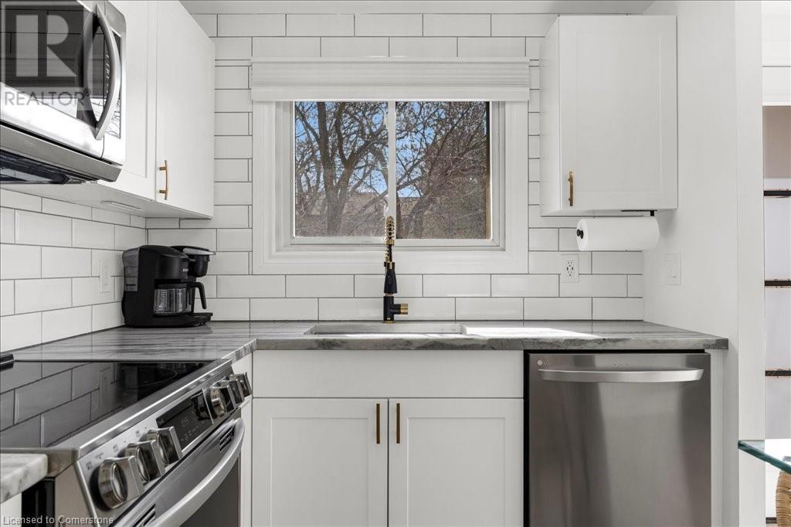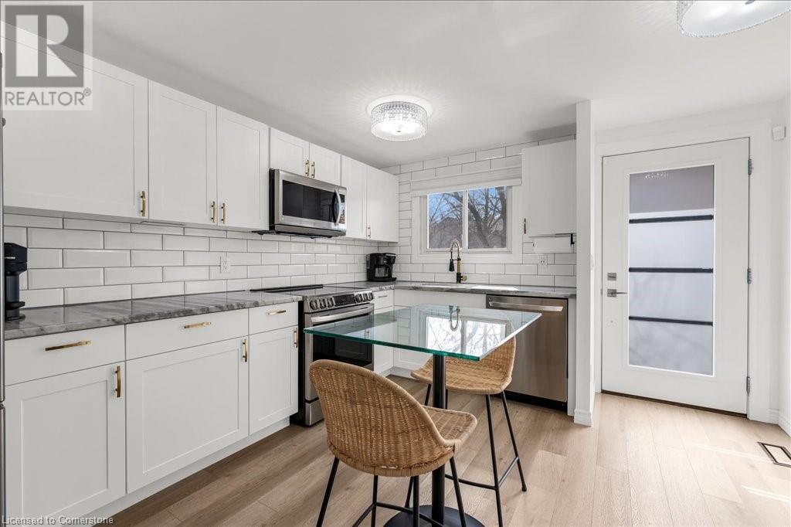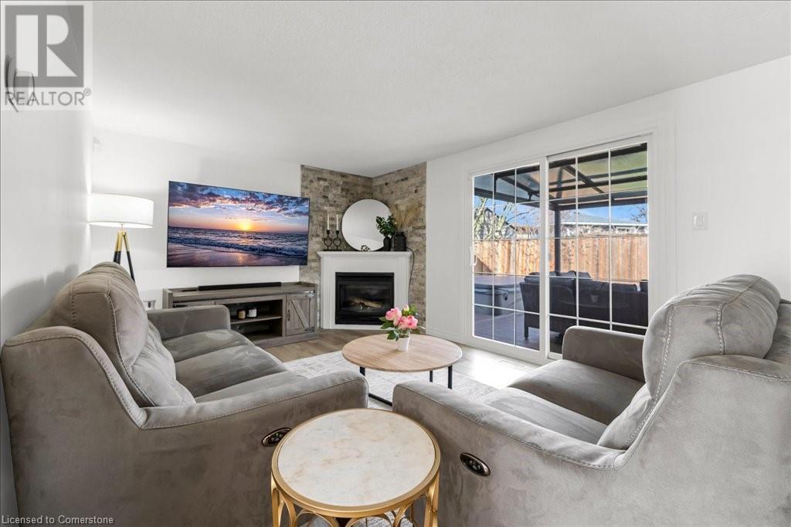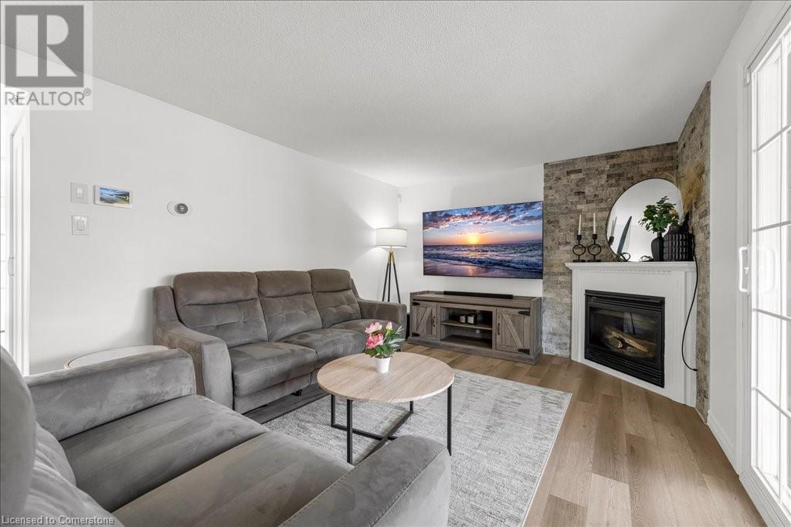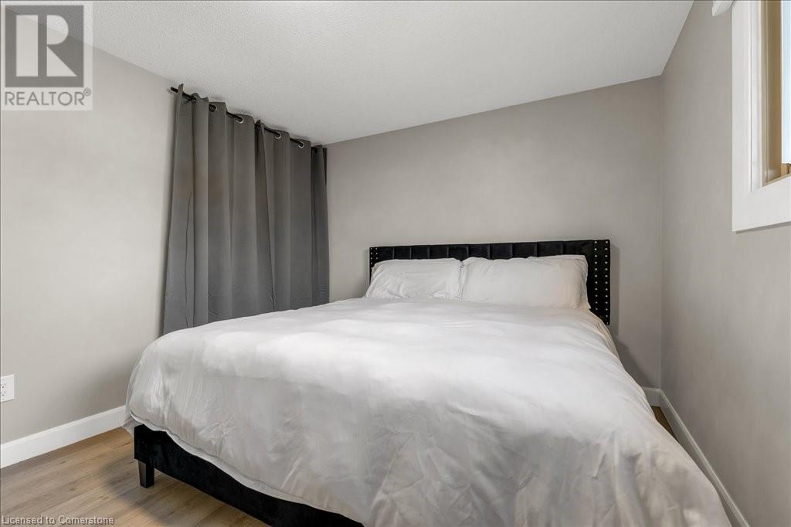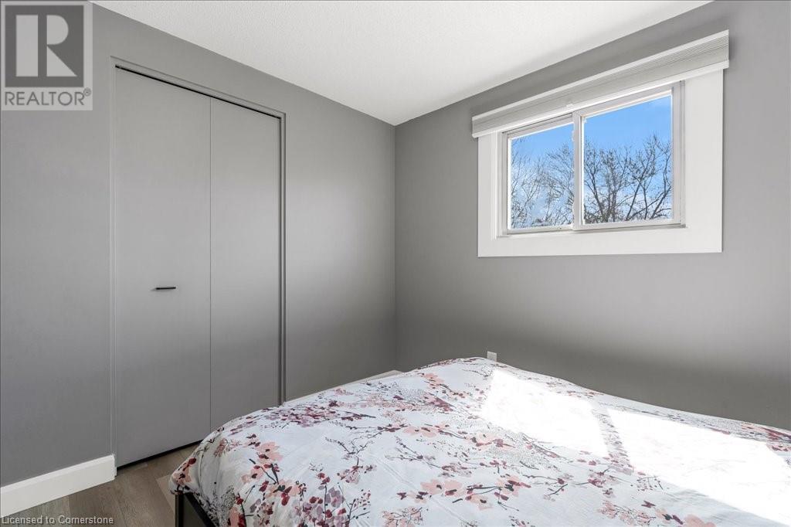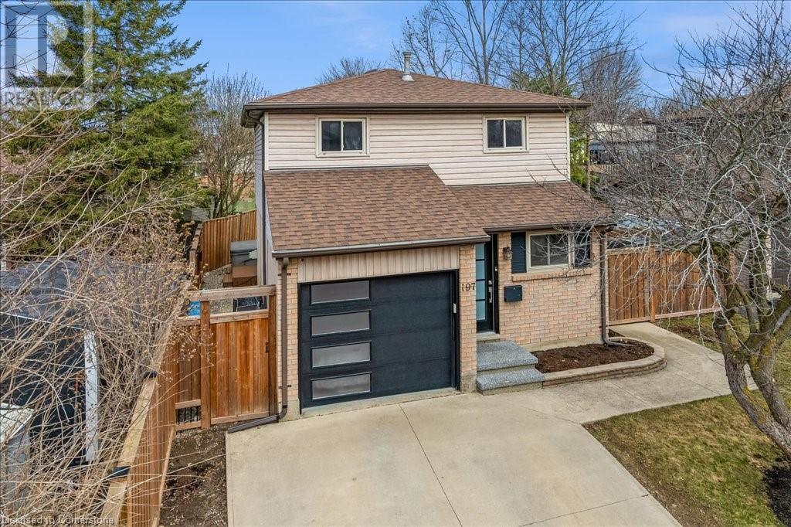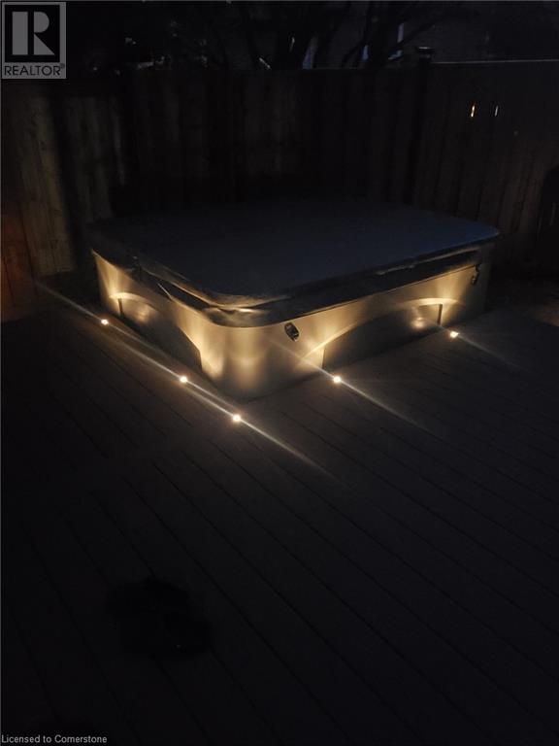197 Dunsdon Street Brantford, Ontario N3R 7H7
$720,000
Welcome to this beautifully updated 3-bedroom, 2-bath home nestled in the desirable Briarpark neighborhood of Brantford. Offering the perfect blend of comfort, convenience, and outdoor enjoyment, this property is ideal for first-time home buyers or those looking to downsize without compromise. Step inside to discover a bright and inviting living space featuring a finished basement—perfect for a rec room, home office, or additional living space. The kitchen and bathrooms have been tastefully updated, adding modern touches throughout the home. Outside, your private backyard oasis awaits! Enjoy warm summer days in the large in-ground pool, then unwind in the hot tub under the stars. Entertain with ease on the composite deck complete with built-in lighting—ideal for evening gatherings or quiet relaxation. Key Features of this property are 3 spacious bedrooms, 2 full baths, granite counters, fully finished basement, recently updated interior, large pool & hot tub, new composite deck with lighting. Close to schools, public transit, major highways, and all conveniences Don't miss your chance to own this move-in-ready gem in a family-friendly, well-connected neighborhood! (id:61015)
Property Details
| MLS® Number | 40715056 |
| Property Type | Single Family |
| Neigbourhood | Tranquility |
| Amenities Near By | Golf Nearby, Place Of Worship, Public Transit, Schools |
| Equipment Type | Rental Water Softener, Water Heater |
| Features | Automatic Garage Door Opener |
| Parking Space Total | 3 |
| Rental Equipment Type | Rental Water Softener, Water Heater |
Building
| Bathroom Total | 2 |
| Bedrooms Above Ground | 3 |
| Bedrooms Total | 3 |
| Appliances | Dishwasher, Dryer, Refrigerator, Water Softener, Washer, Microwave Built-in, Window Coverings, Garage Door Opener, Hot Tub |
| Architectural Style | 2 Level |
| Basement Development | Finished |
| Basement Type | Full (finished) |
| Construction Style Attachment | Detached |
| Cooling Type | Central Air Conditioning |
| Exterior Finish | Brick, Vinyl Siding |
| Foundation Type | Poured Concrete |
| Heating Fuel | Natural Gas |
| Heating Type | Forced Air |
| Stories Total | 2 |
| Size Interior | 1,385 Ft2 |
| Type | House |
| Utility Water | Municipal Water |
Parking
| Attached Garage |
Land
| Access Type | Highway Access |
| Acreage | No |
| Land Amenities | Golf Nearby, Place Of Worship, Public Transit, Schools |
| Sewer | Municipal Sewage System |
| Size Frontage | 44 Ft |
| Size Total Text | Under 1/2 Acre |
| Zoning Description | R1c |
Rooms
| Level | Type | Length | Width | Dimensions |
|---|---|---|---|---|
| Second Level | Bedroom | 9'4'' x 8'0'' | ||
| Second Level | Bedroom | 9'6'' x 11'6'' | ||
| Second Level | Primary Bedroom | 12'10'' x 9'10'' | ||
| Second Level | 4pc Bathroom | 5'4'' x 9'1'' | ||
| Basement | 3pc Bathroom | 4'0'' x 8'10'' | ||
| Basement | Family Room | 18'7'' x 16'7'' | ||
| Main Level | Living Room | 22'3'' x 10'6'' | ||
| Main Level | Eat In Kitchen | 11'3'' x 15'11'' |
https://www.realtor.ca/real-estate/28153838/197-dunsdon-street-brantford
Contact Us
Contact us for more information

