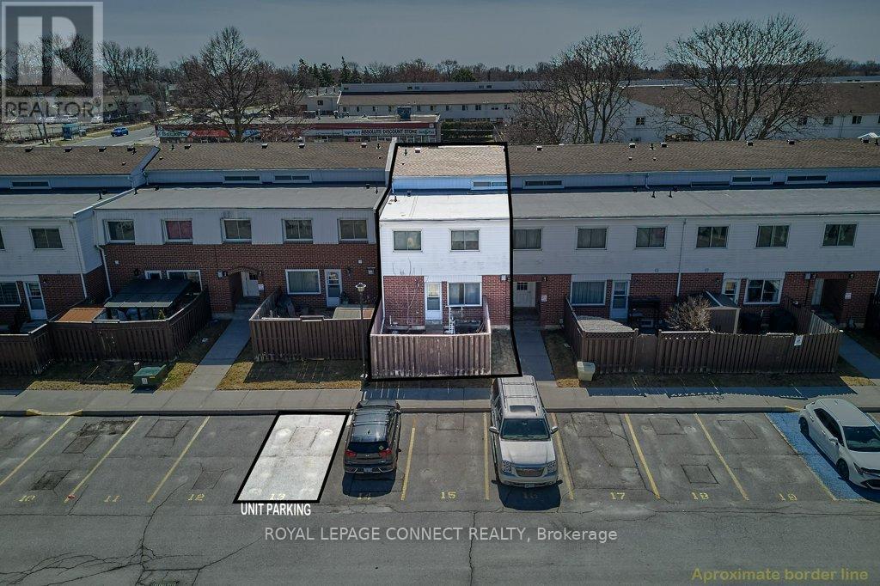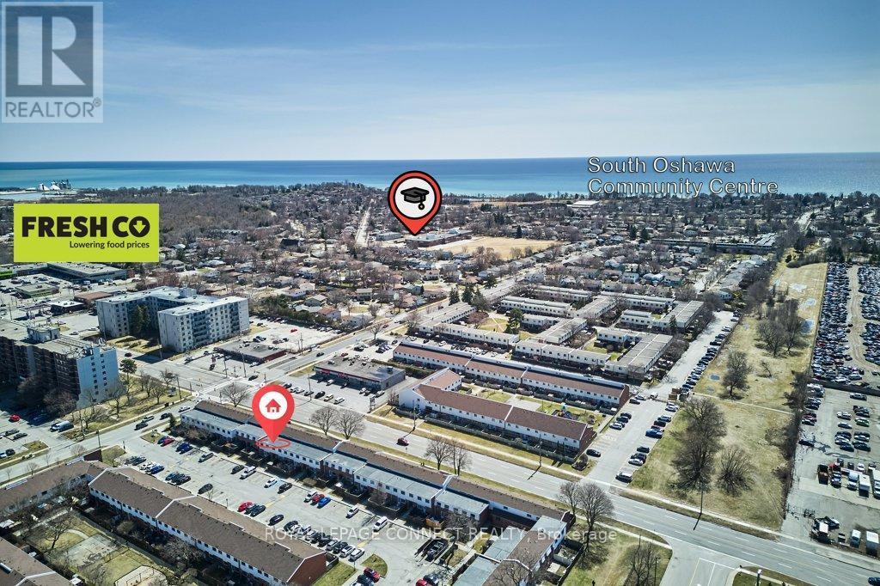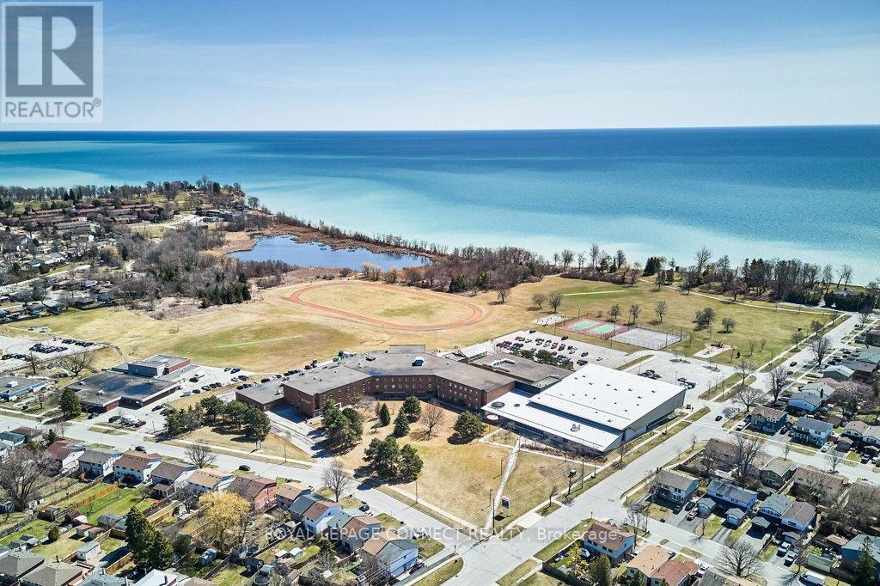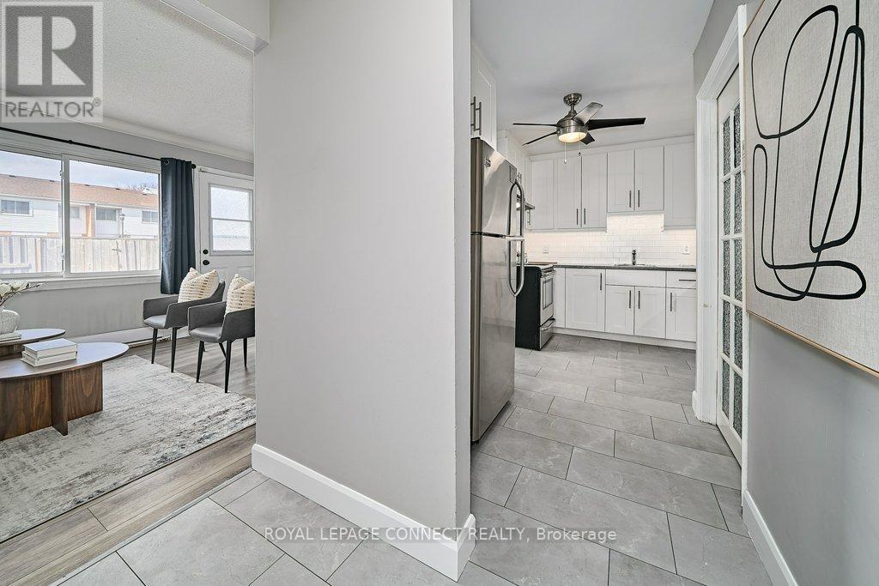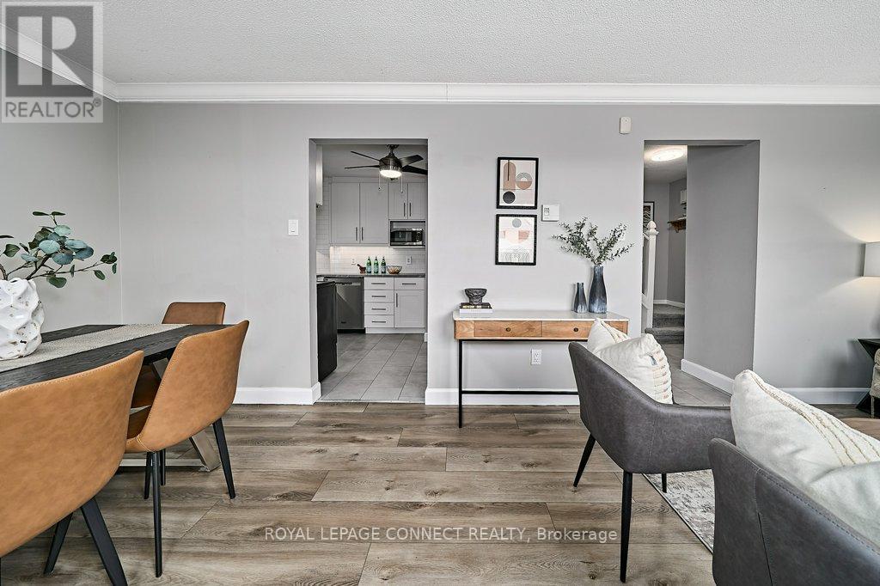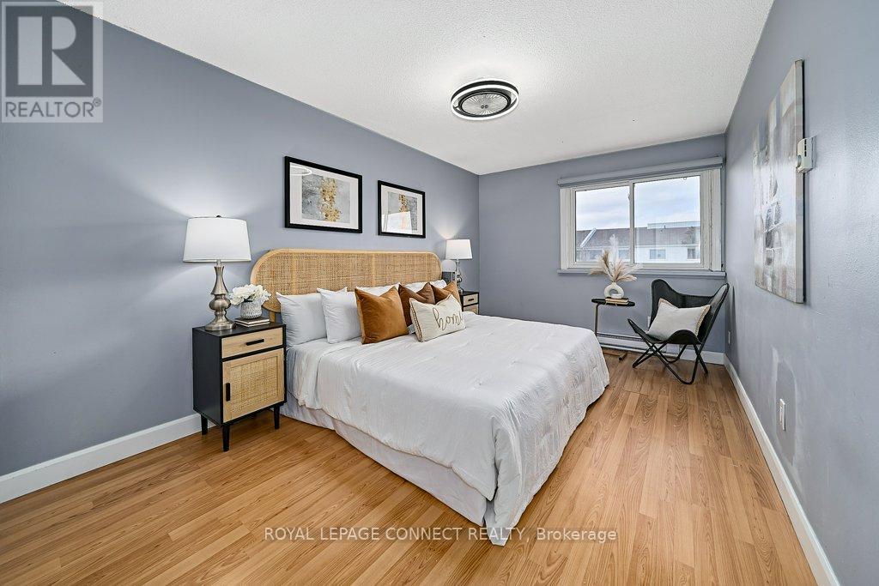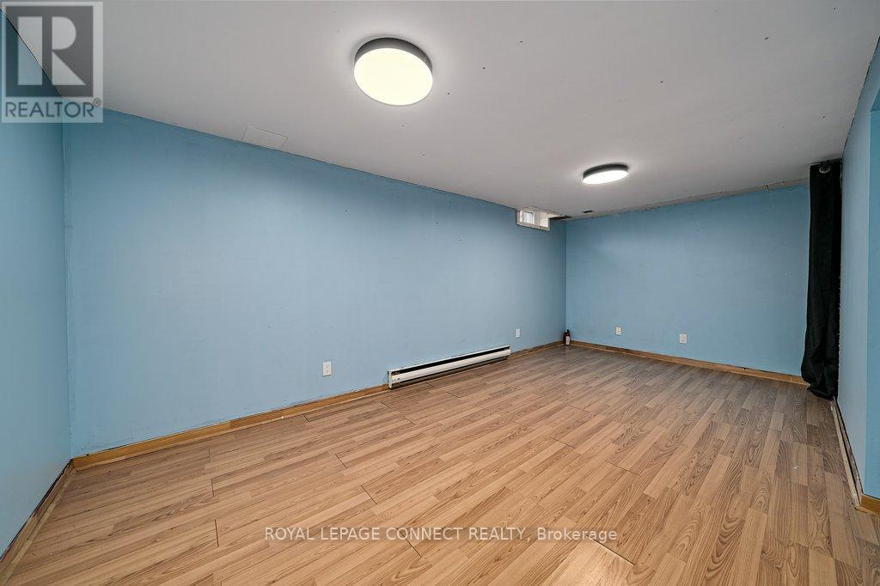13 - 1010 Glen Street Oshawa, Ontario L1J 6J2
$450,000Maintenance, Common Area Maintenance, Parking
$371.96 Monthly
Maintenance, Common Area Maintenance, Parking
$371.96 MonthlyStep into this beautifully updated 2-storey condo townhouse in a prime Oshawa location just minutes to the 401, GO Station, and walking distance to groceries, convenience stores, and more! The main floor features brand new flooring and a stunning renovated kitchen with stainless steel appliances, under-cabinet lighting, tons of cabinetry, and generous counter space perfect for home cooks and aspiring chefs. Upstairs offers two spacious bedrooms and a full bath, while the finished basement adds valuable bonus space with a rec room, second bathroom, laundry, and extra storage. The lower level is ideal for movie nights, a home office, gym, or even a private guest space. One parking spot included. Whether you're a first-time buyer or investor, this one has it all - style, space, and location! Book your appointment today (id:61015)
Property Details
| MLS® Number | E12076695 |
| Property Type | Single Family |
| Community Name | Lakeview |
| Community Features | Pet Restrictions |
| Parking Space Total | 1 |
Building
| Bathroom Total | 2 |
| Bedrooms Above Ground | 2 |
| Bedrooms Total | 2 |
| Appliances | Dishwasher, Dryer, Water Heater, Stove, Washer, Window Coverings, Refrigerator |
| Basement Development | Partially Finished |
| Basement Type | N/a (partially Finished) |
| Exterior Finish | Brick, Aluminum Siding |
| Flooring Type | Laminate |
| Heating Fuel | Electric |
| Heating Type | Baseboard Heaters |
| Stories Total | 2 |
| Size Interior | 900 - 999 Ft2 |
| Type | Row / Townhouse |
Parking
| No Garage |
Land
| Acreage | No |
Rooms
| Level | Type | Length | Width | Dimensions |
|---|---|---|---|---|
| Second Level | Primary Bedroom | 5.26 m | 2.92 m | 5.26 m x 2.92 m |
| Second Level | Bedroom 2 | 4.2 m | 3.11 m | 4.2 m x 3.11 m |
| Basement | Recreational, Games Room | 5.78 m | 3.52 m | 5.78 m x 3.52 m |
| Main Level | Kitchen | 4.08 m | 2.95 m | 4.08 m x 2.95 m |
| Main Level | Living Room | 4.66 m | 3.1 m | 4.66 m x 3.1 m |
| Main Level | Dining Room | 3.1 m | 1.44 m | 3.1 m x 1.44 m |
https://www.realtor.ca/real-estate/28154094/13-1010-glen-street-oshawa-lakeview-lakeview
Contact Us
Contact us for more information



