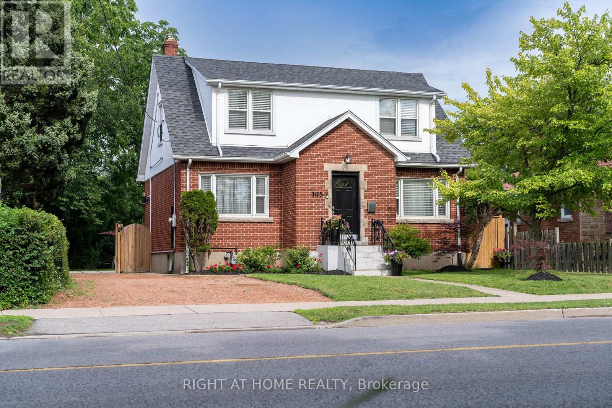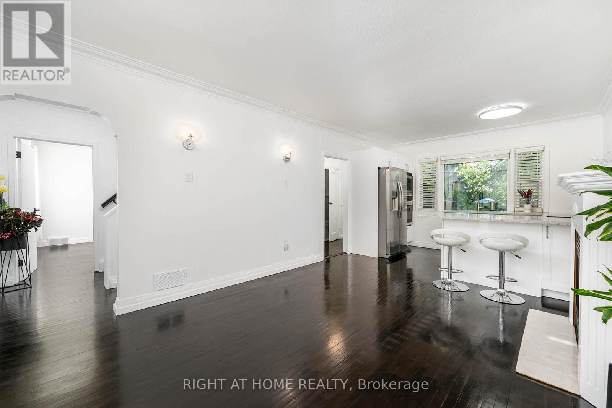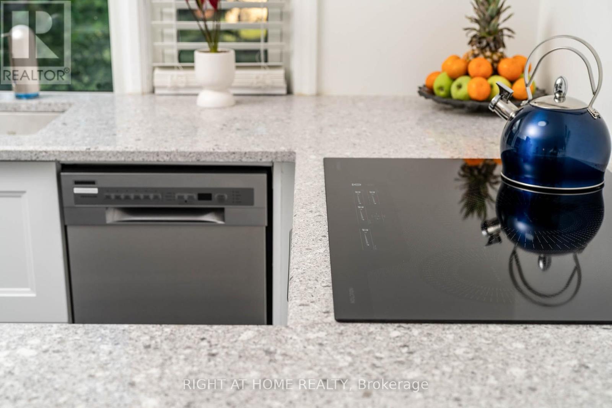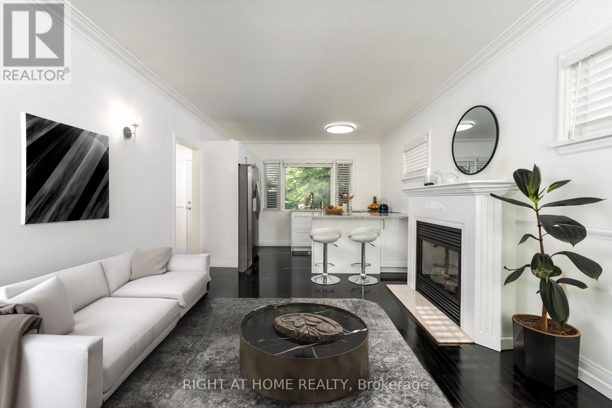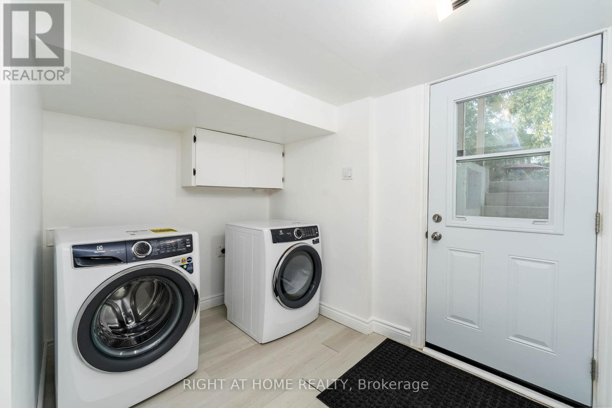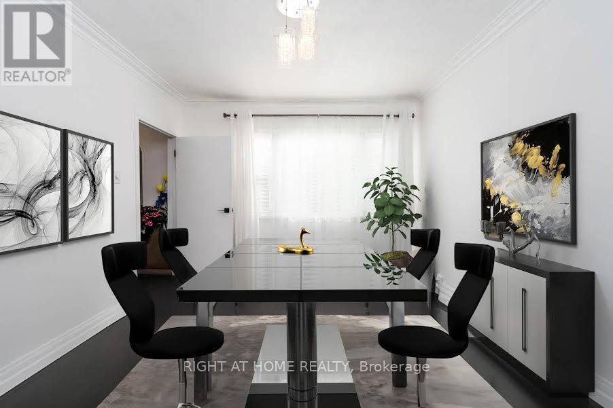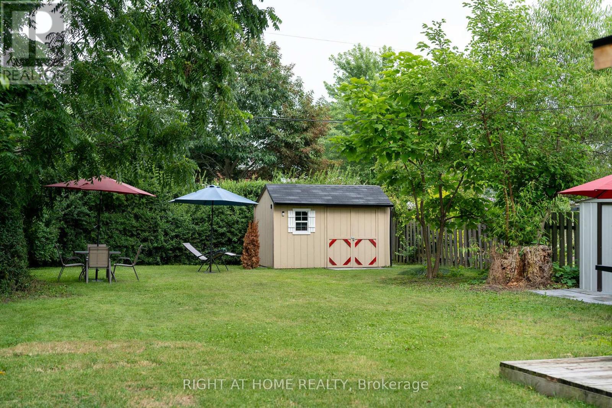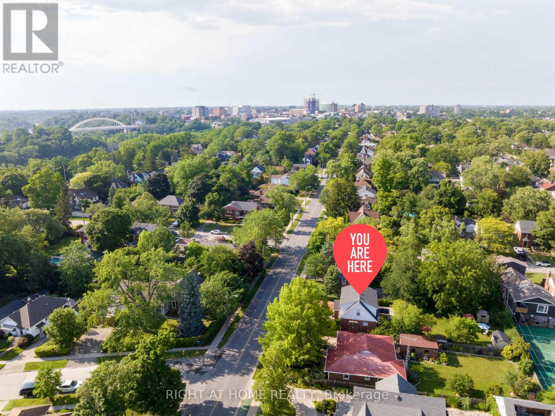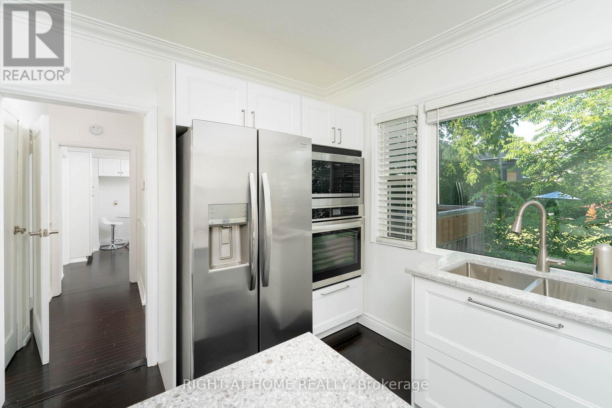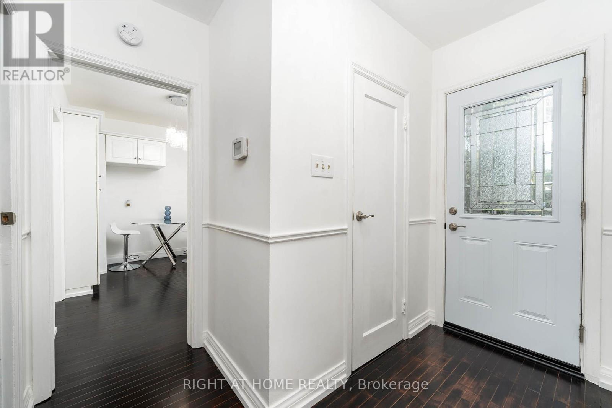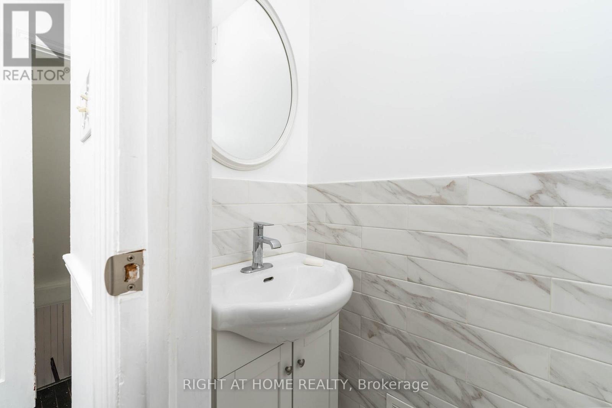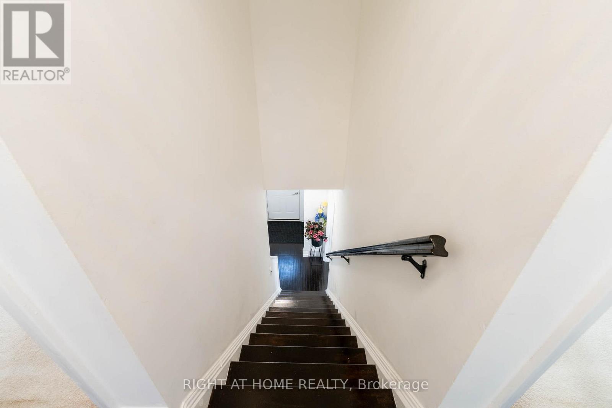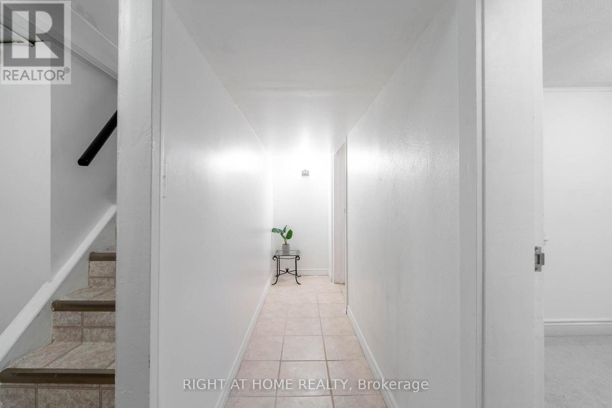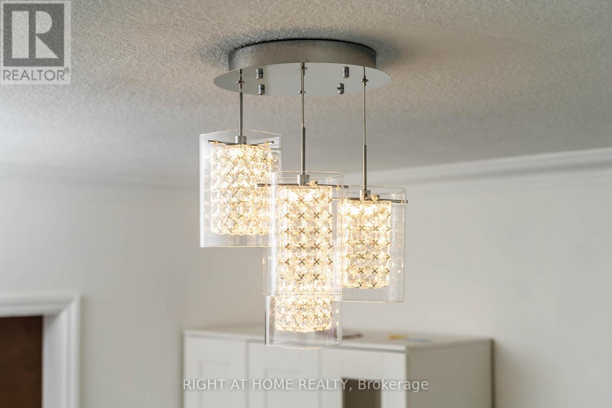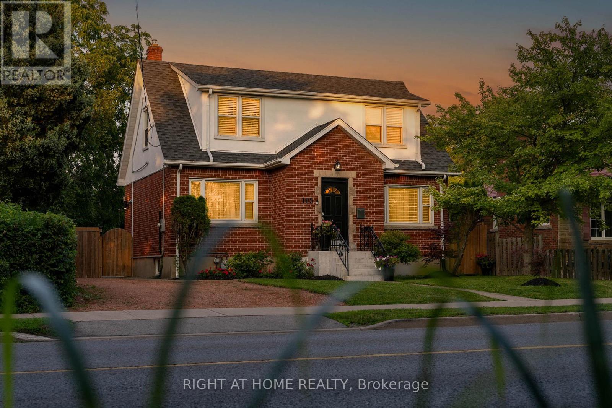105 Glenridge Avenue St. Catharines, Ontario L2R 4X5
$1,388,884
Prestigious Old Glenridge Location! Live In A Luxury House In The Heart Of The St.Catharines (Niagara) with extra In-Law Suite, Modern completely renovated with brand new luxury Stainless Steel appliances, Lots of Natural Light Coming Through Windows, With pantry and 3 bathrooms, remote controlled lights, 8 security cameras with 2 stations, Modern luxury kitchen, quartz granite counter tops. Welcome to this stunning your luxury Home with Huge Lot, 2nd Floor has 4 bedrooms with new 4-piece luxurious bathroom, this immaculate property is perfect for you, 8 plus parking spots, new luxury blinds, modern dual rods, curtains, Close to Brock University may be 4 minutes drive, Ridley college, Niagara college, Niagara-on-the-Lake, Niagara Falls, schools, shopping and pen centers, QEW plus more. Excellent modern In- Law Suite with separate entrance, 2 modern bedrooms and extra Kitchen with Stainless Steel appliances for extended family or potential income. Bus stop steps from the house (id:61015)
Open House
This property has open houses!
2:00 pm
Ends at:4:00 pm
Property Details
| MLS® Number | X12076585 |
| Property Type | Single Family |
| Community Name | 457 - Old Glenridge |
| Amenities Near By | Hospital, Park, Place Of Worship, Public Transit, Schools |
| Features | Guest Suite, In-law Suite |
| Parking Space Total | 10 |
| Structure | Shed, Workshop |
Building
| Bathroom Total | 3 |
| Bedrooms Above Ground | 6 |
| Bedrooms Below Ground | 2 |
| Bedrooms Total | 8 |
| Appliances | Water Heater, Water Meter, Oven - Built-in, Water Softener, Cooktop, Dryer, Microwave, Stove, Washer, Refrigerator |
| Basement Development | Finished |
| Basement Features | Separate Entrance |
| Basement Type | N/a (finished) |
| Construction Style Attachment | Detached |
| Cooling Type | Central Air Conditioning |
| Exterior Finish | Brick, Stucco |
| Fire Protection | Security System, Smoke Detectors |
| Fireplace Present | Yes |
| Flooring Type | Hardwood, Vinyl |
| Foundation Type | Poured Concrete |
| Half Bath Total | 1 |
| Heating Fuel | Natural Gas |
| Heating Type | Forced Air |
| Stories Total | 2 |
| Size Interior | 2,000 - 2,500 Ft2 |
| Type | House |
| Utility Water | Municipal Water |
Parking
| No Garage |
Land
| Acreage | No |
| Land Amenities | Hospital, Park, Place Of Worship, Public Transit, Schools |
| Sewer | Sanitary Sewer |
| Size Depth | 148 Ft ,6 In |
| Size Frontage | 50 Ft ,1 In |
| Size Irregular | 50.1 X 148.5 Ft |
| Size Total Text | 50.1 X 148.5 Ft|under 1/2 Acre |
| Zoning Description | R2 |
Rooms
| Level | Type | Length | Width | Dimensions |
|---|---|---|---|---|
| Second Level | Primary Bedroom | 4.6 m | 4 m | 4.6 m x 4 m |
| Second Level | Bedroom 2 | 3.9 m | 3.72 m | 3.9 m x 3.72 m |
| Second Level | Bedroom 3 | 3.02 m | 3.01 m | 3.02 m x 3.01 m |
| Second Level | Bedroom 4 | 3.05 m | 3 m | 3.05 m x 3 m |
| Lower Level | Kitchen | 3.1 m | 2.5 m | 3.1 m x 2.5 m |
| Lower Level | Bathroom | 2.08 m | 1.63 m | 2.08 m x 1.63 m |
| Lower Level | Bedroom | 3.43 m | 2.7 m | 3.43 m x 2.7 m |
| Lower Level | Bedroom 2 | 3.43 m | 3.7 m | 3.43 m x 3.7 m |
| Main Level | Living Room | 6.72 m | 3.72 m | 6.72 m x 3.72 m |
| Main Level | Kitchen | 3.05 m | 3.72 m | 3.05 m x 3.72 m |
| Main Level | Dining Room | 4.02 m | 3.6 m | 4.02 m x 3.6 m |
| Main Level | Sitting Room | 3.05 m | 3 m | 3.05 m x 3 m |
Utilities
| Cable | Installed |
| Sewer | Installed |
Contact Us
Contact us for more information

