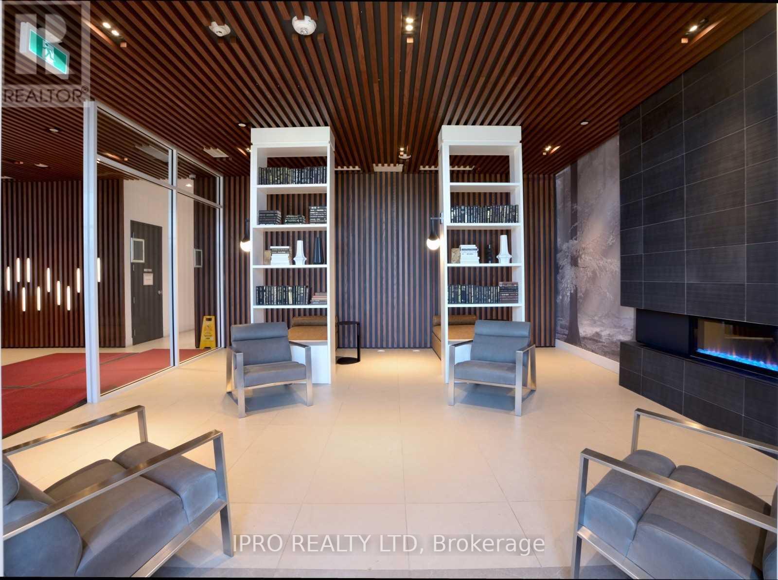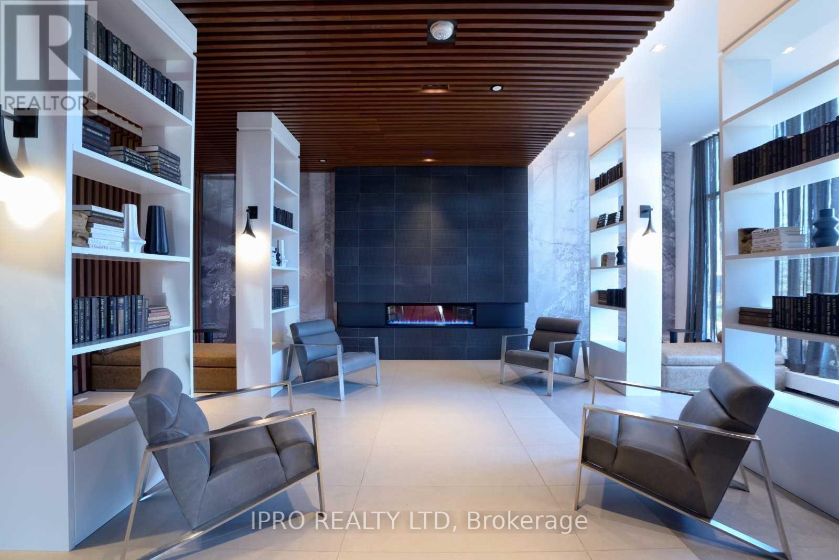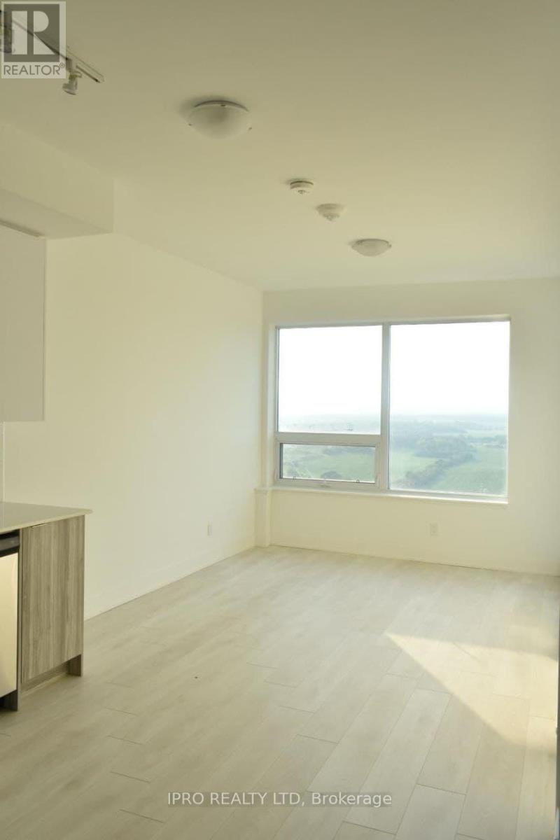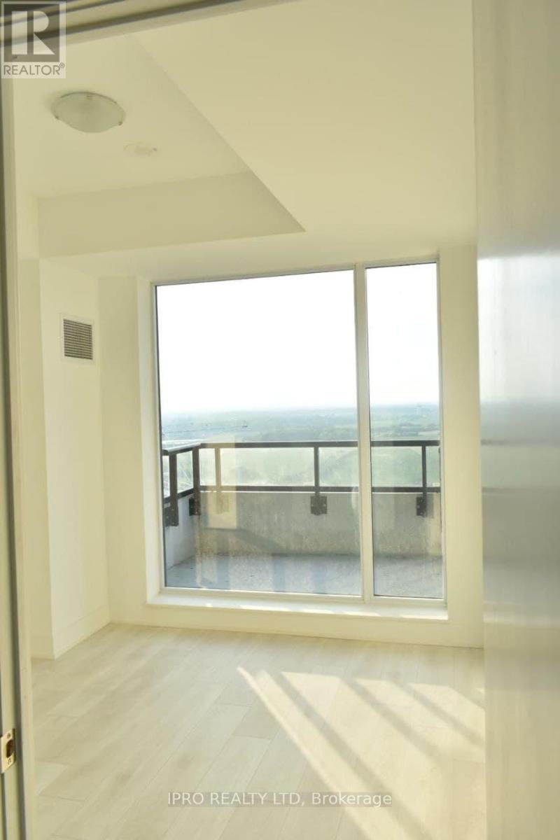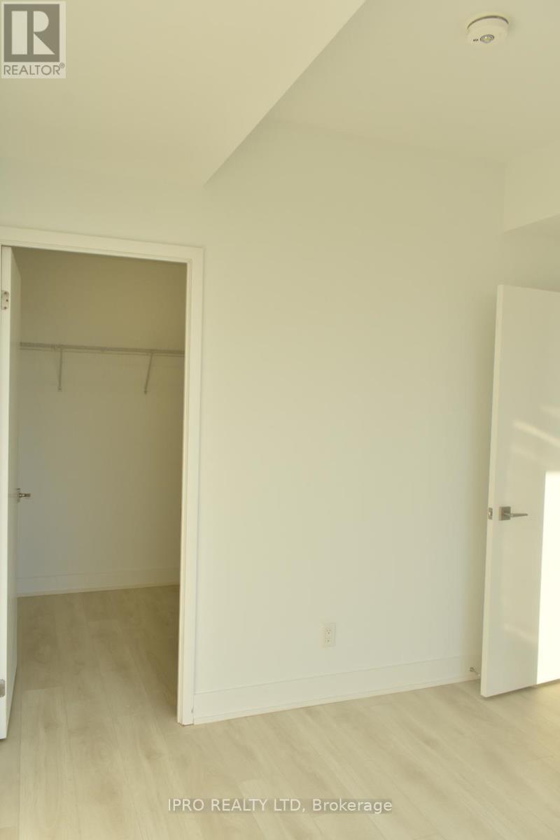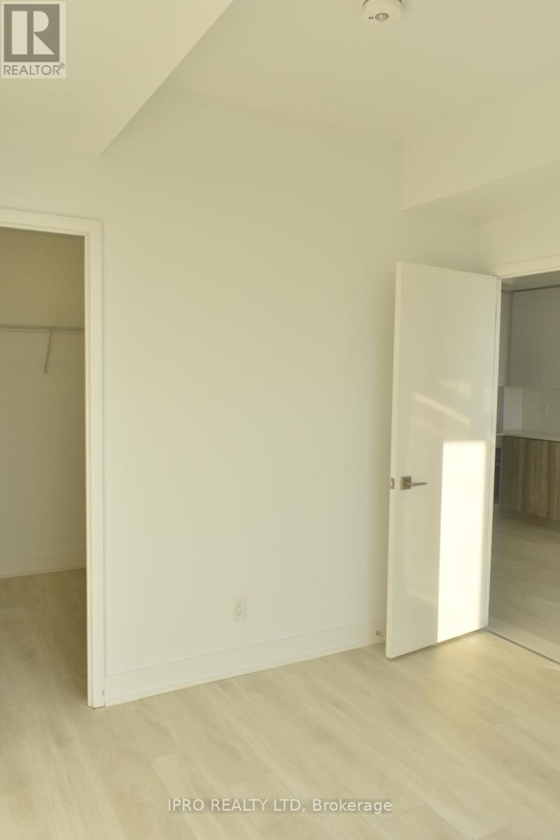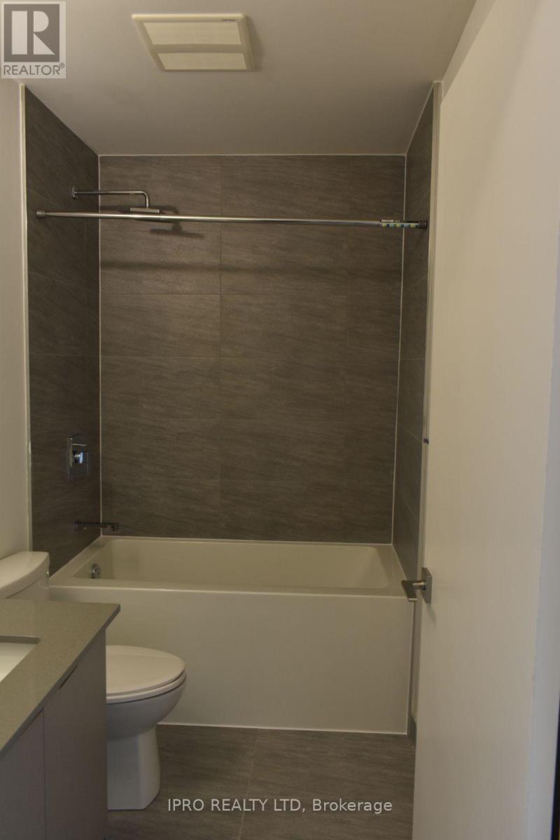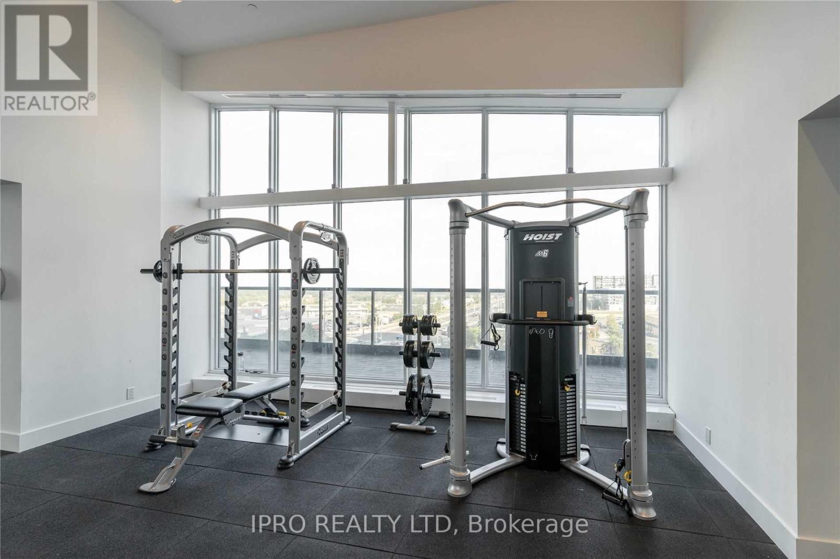2306 - 297 Oak Walk Drive Oakville, Ontario L6H 3R6
$515,000Maintenance, Common Area Maintenance, Insurance
$523.26 Monthly
Maintenance, Common Area Maintenance, Insurance
$523.26 MonthlyWelcome to Suite 2306 at 297 Oak Walk Drive, a luxurious condominium in Oakville's Uptown bedroom includes a generous walk-in closet and serene views. A private balcony provides a Core. This north-facing unit offers modern living space with 9-foot ceilings, creating an open Sheridan College. access to restaurants, shopping, major highways (QEW, 403, 407, 401), Trafalgar GO Train, and concierge, fitness center, party room, and a BBQ lounge area. The location offers convenient tranquil outdoor retreat on the 23rd floor. Residents enjoy amenities such as a 24-hourthat seamlessly integrates the living room and kitchen. The contemporary kitchen is equipped with two-toned cabinets, quartz countertops, and stainless steel appliances. The primary and airy ambiance. The suite features light-colored flooring and an open-concept living area (id:61015)
Property Details
| MLS® Number | W12065557 |
| Property Type | Single Family |
| Community Name | 1015 - RO River Oaks |
| Community Features | Pet Restrictions |
| Features | Carpet Free, In Suite Laundry |
| Parking Space Total | 1 |
Building
| Bathroom Total | 1 |
| Bedrooms Above Ground | 1 |
| Bedrooms Total | 1 |
| Age | 0 To 5 Years |
| Amenities | Storage - Locker |
| Appliances | Garage Door Opener Remote(s), Dishwasher, Dryer, Stove, Washer, Refrigerator |
| Cooling Type | Central Air Conditioning |
| Exterior Finish | Concrete |
| Heating Fuel | Electric |
| Heating Type | Forced Air |
| Size Interior | 500 - 599 Ft2 |
| Type | Apartment |
Parking
| Underground | |
| Garage |
Land
| Acreage | No |
Rooms
| Level | Type | Length | Width | Dimensions |
|---|---|---|---|---|
| Main Level | Kitchen | 3.5 m | 3.23 m | 3.5 m x 3.23 m |
| Main Level | Primary Bedroom | 3.1 m | 3 m | 3.1 m x 3 m |
| Main Level | Bathroom | 3 m | 1.4 m | 3 m x 1.4 m |
| Main Level | Living Room | 4.1 m | 3.7 m | 4.1 m x 3.7 m |
Contact Us
Contact us for more information




