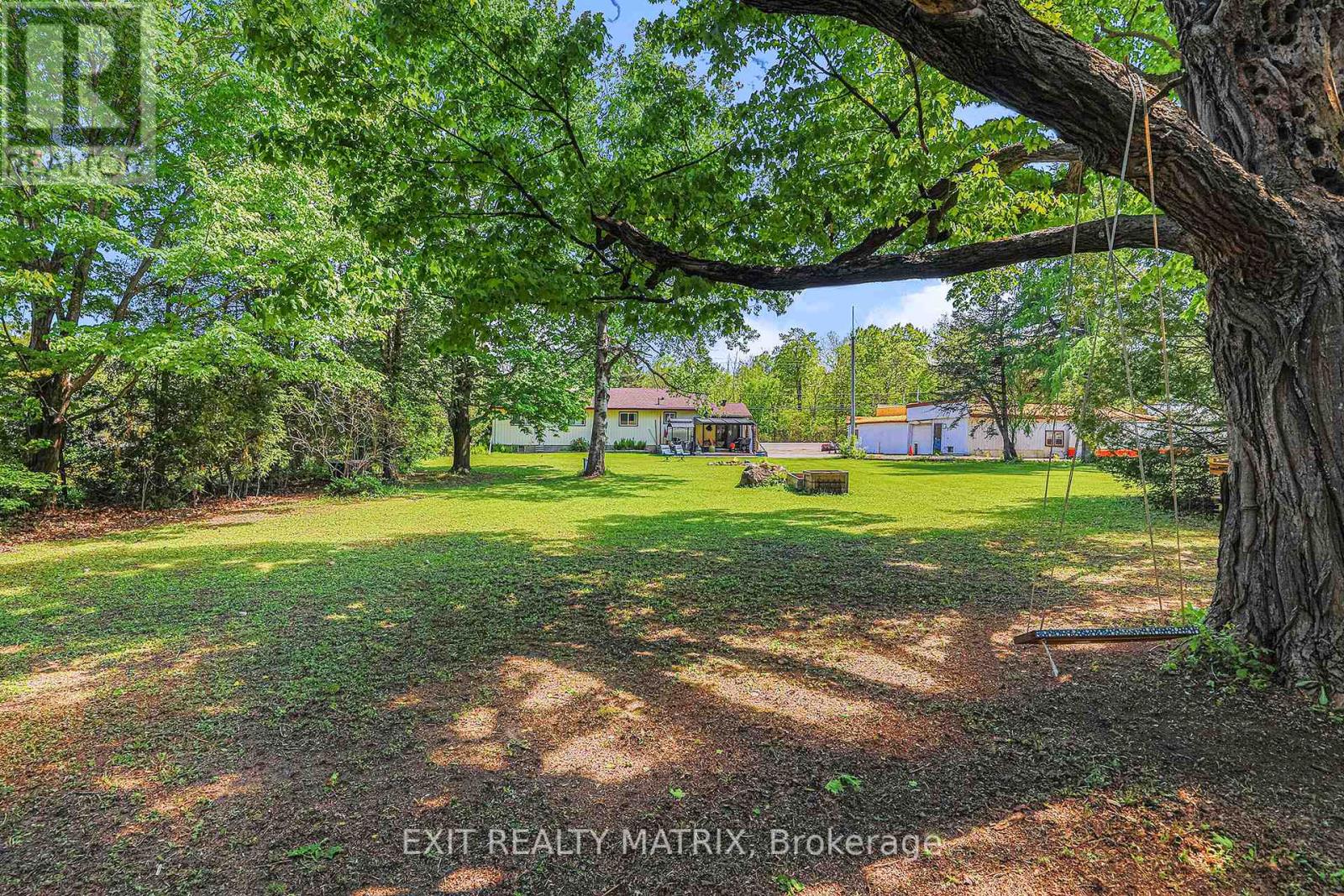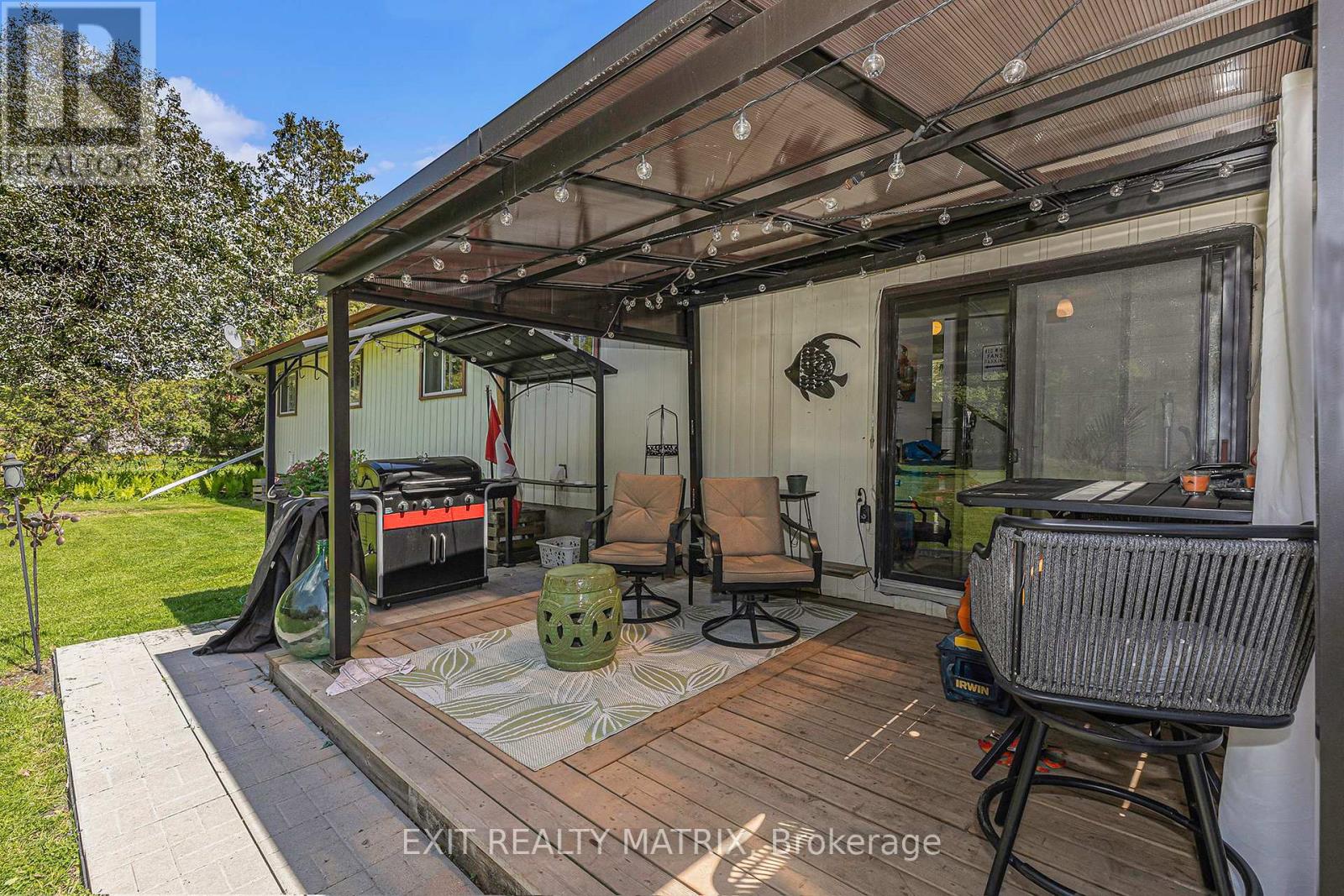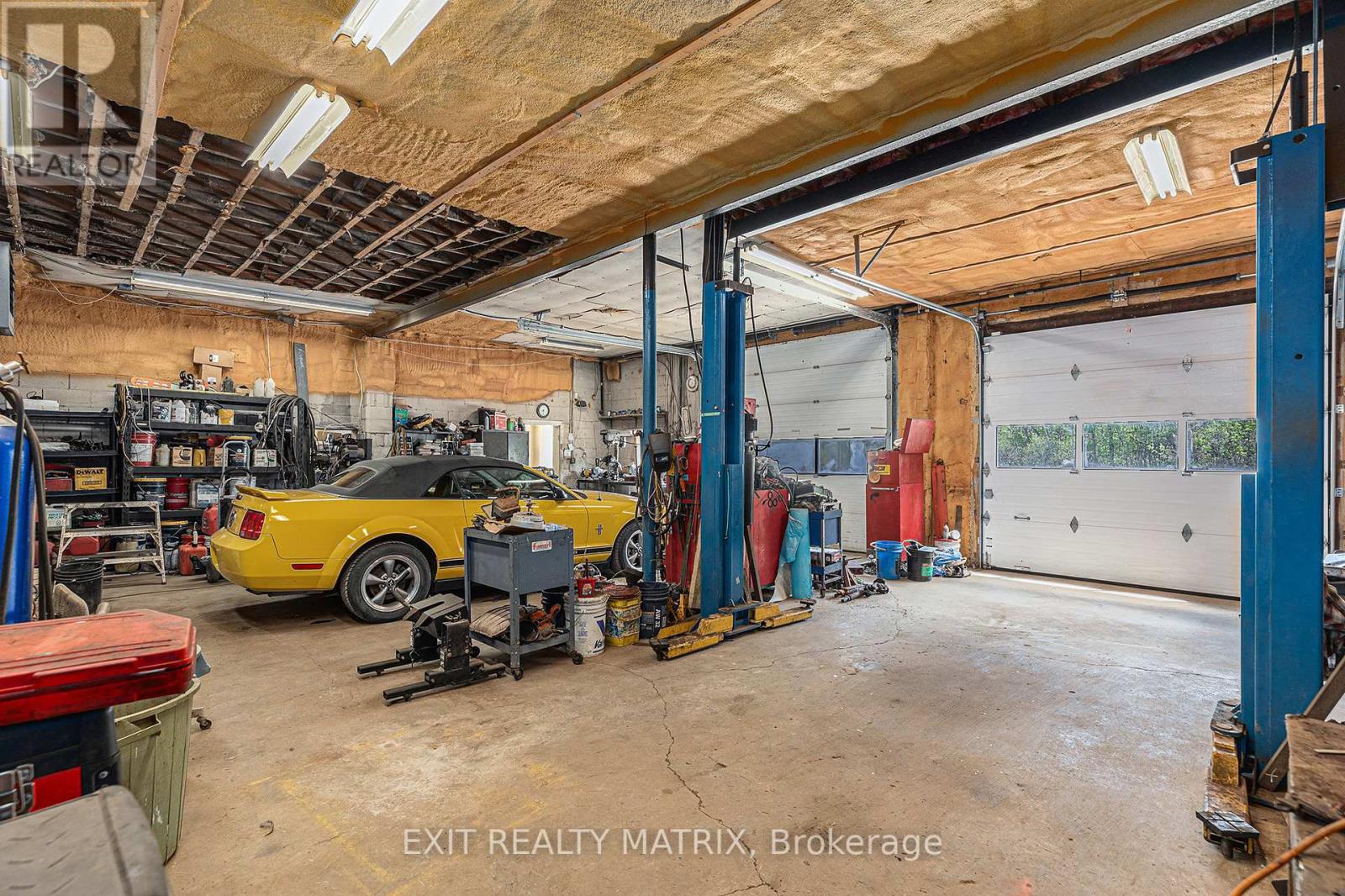8785 Victoria Street Ottawa, Ontario K0A 2P0
$629,900
Welcome to 8785 Victoria Street, the perfect blend of peaceful country living and practical functionality, all set on a 2.2-acre lot. Whether you're dreaming of a quiet place to raise your family or planning your forever home with room to grow, this unique property offers comfort, space, and flexibility for your future. At the heart of the property is a charming detached bungalow featuring 3 generous bedrooms and 2 bathrooms. As you step inside, you're welcomed into the dining room, a cozy spot for weeknight dinners. To your right, a spacious living room offers plenty of room for family movie nights, relaxing with a book, or hosting guests. To your left, the kitchen delivers both function and charm, with ample cabinetry and space for meal prep and family conversations. A conveniently located laundry room and a 2-piece bath are just off the kitchen, offering practical convenience for busy households. Down the hall, you'll find three well-sized bedrooms and a full 4-piece bathroom, perfect for growing families or guests. The homes thoughtful layout provides both comfort and privacy for every family member. Step outside to a large deck where you can unwind, entertain, or watch the kids play in the expansive backyard. The property features a fire pit and lots of open space for outdoor activities, gardening, or even future additions. One of the standout features of this property is the large detached garage with two bays and an office area, ideal for hobbyists, small business owners, or those needing extra storage. It's a fantastic space for a home-based mechanic, landscaping, or construction operation.Currently, both the home and garage are tenanted, offering an excellent opportunity for buyers looking to offset their mortgage or invest for the future. 8785 Victoria Street is more than a property, it's a lifestyle, and a rare chance to create a place your family can truly call home, with income potential built right in. (id:61015)
Property Details
| MLS® Number | X12077107 |
| Property Type | Single Family |
| Neigbourhood | Osgoode |
| Community Name | 1602 - Metcalfe |
| Amenities Near By | Park |
| Community Features | School Bus |
| Easement | Easement |
| Features | Irregular Lot Size, Flat Site |
| Parking Space Total | 20 |
| Structure | Deck, Patio(s) |
Building
| Bathroom Total | 2 |
| Bedrooms Above Ground | 3 |
| Bedrooms Total | 3 |
| Age | 31 To 50 Years |
| Appliances | Water Heater, Stove, Refrigerator |
| Architectural Style | Bungalow |
| Basement Development | Unfinished |
| Basement Type | Full (unfinished) |
| Construction Style Attachment | Detached |
| Cooling Type | Central Air Conditioning |
| Exterior Finish | Brick |
| Foundation Type | Block |
| Half Bath Total | 1 |
| Heating Fuel | Natural Gas |
| Heating Type | Forced Air |
| Stories Total | 1 |
| Size Interior | 1,500 - 2,000 Ft2 |
| Type | House |
| Utility Water | Drilled Well |
Parking
| Detached Garage | |
| Garage |
Land
| Acreage | Yes |
| Land Amenities | Park |
| Sewer | Septic System |
| Size Depth | 323 Ft ,7 In |
| Size Frontage | 200 Ft |
| Size Irregular | 200 X 323.6 Ft ; 1 |
| Size Total Text | 200 X 323.6 Ft ; 1|2 - 4.99 Acres |
| Zoning Description | Ru |
Rooms
| Level | Type | Length | Width | Dimensions |
|---|---|---|---|---|
| Main Level | Dining Room | 4.93 m | 4.06 m | 4.93 m x 4.06 m |
| Main Level | Living Room | 5.46 m | 4.19 m | 5.46 m x 4.19 m |
| Main Level | Kitchen | 4.39 m | 4.36 m | 4.39 m x 4.36 m |
| Main Level | Laundry Room | 1.8 m | 3.02 m | 1.8 m x 3.02 m |
| Main Level | Primary Bedroom | 3.6 m | 3.02 m | 3.6 m x 3.02 m |
| Main Level | Bedroom 2 | 2.89 m | 3.02 m | 2.89 m x 3.02 m |
| Main Level | Bedroom 3 | 3.2 m | 2.99 m | 3.2 m x 2.99 m |
Utilities
| Cable | Available |
| Natural Gas Available | Available |
https://www.realtor.ca/real-estate/28154810/8785-victoria-street-ottawa-1602-metcalfe
Contact Us
Contact us for more information



































