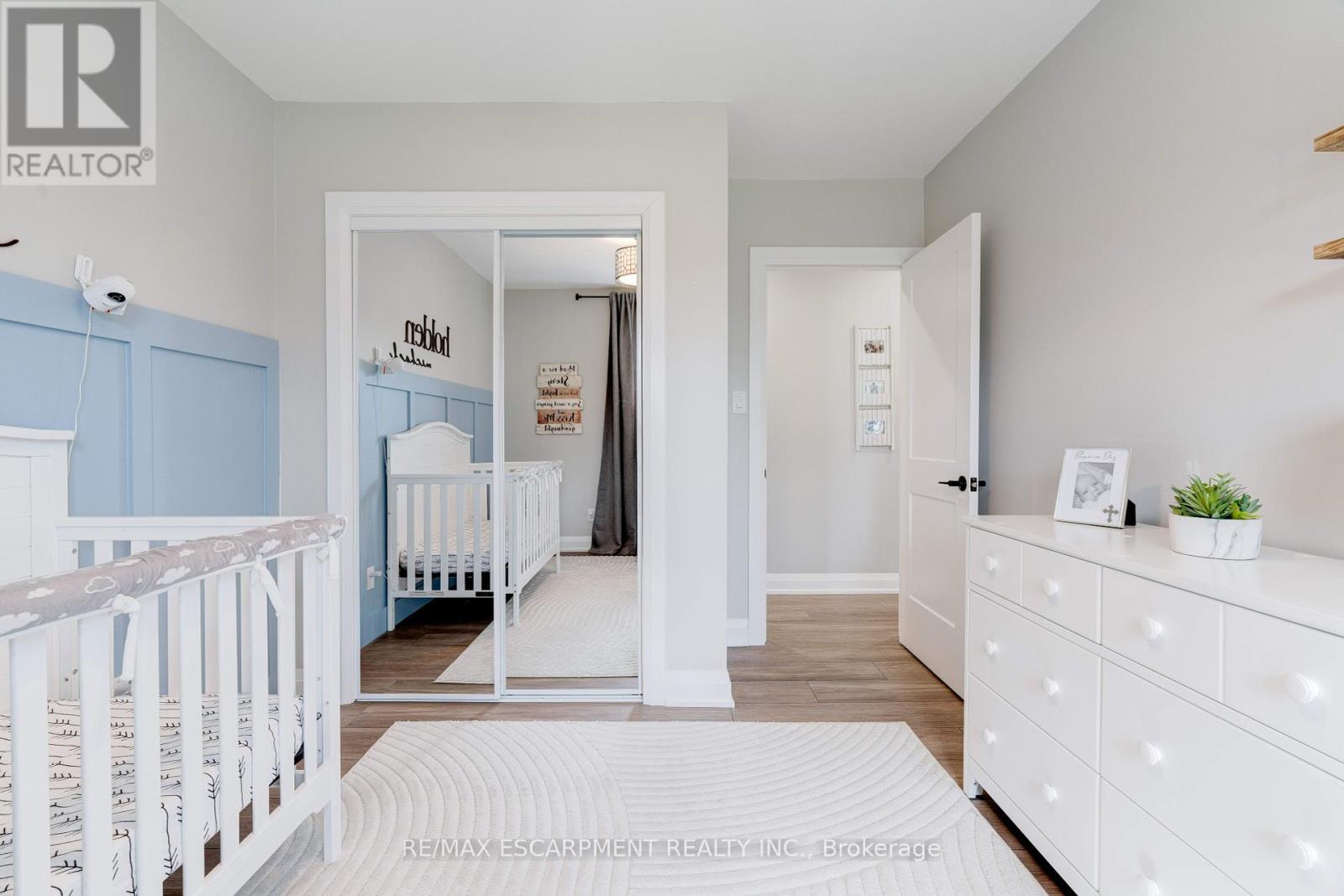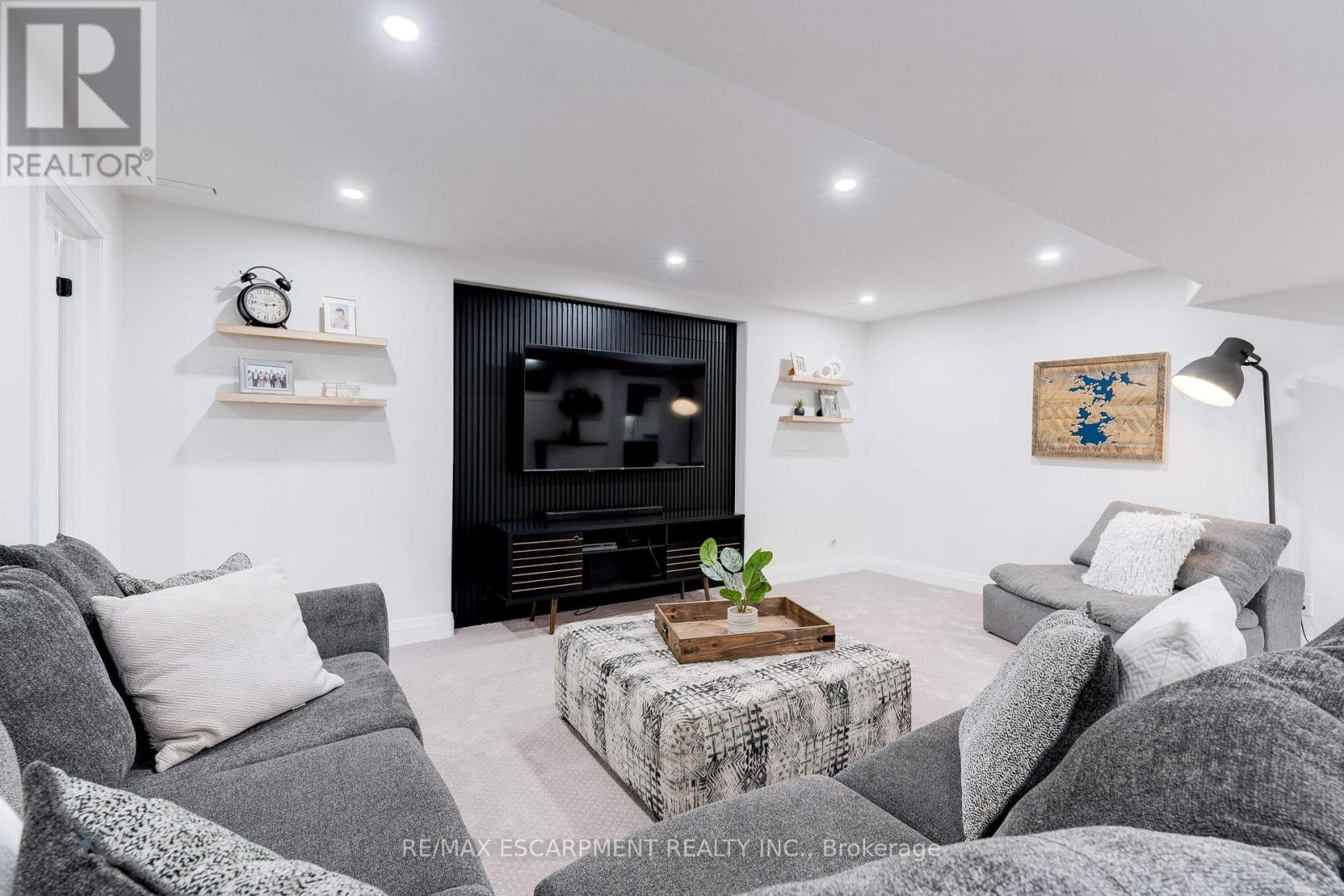39 John Martin Crescent Hamilton, Ontario L8B 0Z9
$1,479,900
This bungalow is a haven of tranquility situated on half acre property in a quiet community and truly turn-key and ready for you to move in. Located in Flamborough just outside the village of Carlisle. Beautifully renovated from top to bottom with almost 2500 square feet of living space. As you step inside you'll feel right at home in this open concept floor plan featuring a state of the art chefs kitchen with high end appliances, island, dining area and walk out to deck which overlooks a mature setting. The bedroom wing offers 3 generous size bedrooms and a main bathroom. The lower level is finished with a large great room, wet bar, office/4th Bedroom, gym and laundry room. A short drive brings you to Waterdown, a vibrant town offering all modern conveniences, shopping, boutiques, restaurants and various services. Close to Schools, Parks, Trails and most Amenities. (id:61015)
Property Details
| MLS® Number | X12076841 |
| Property Type | Single Family |
| Community Name | Rural Flamborough |
| Amenities Near By | Park, Place Of Worship |
| Community Features | Community Centre |
| Features | Conservation/green Belt |
| Parking Space Total | 8 |
Building
| Bathroom Total | 2 |
| Bedrooms Above Ground | 3 |
| Bedrooms Below Ground | 2 |
| Bedrooms Total | 5 |
| Age | 31 To 50 Years |
| Amenities | Fireplace(s) |
| Appliances | Garage Door Opener Remote(s), Dishwasher, Garage Door Opener, Microwave, Stove, Washer, Window Coverings, Refrigerator |
| Architectural Style | Bungalow |
| Basement Development | Finished |
| Basement Type | Full (finished) |
| Construction Style Attachment | Detached |
| Cooling Type | Central Air Conditioning |
| Exterior Finish | Aluminum Siding, Brick |
| Fireplace Present | Yes |
| Fireplace Total | 1 |
| Foundation Type | Block |
| Half Bath Total | 1 |
| Heating Fuel | Natural Gas |
| Heating Type | Forced Air |
| Stories Total | 1 |
| Size Interior | 1,500 - 2,000 Ft2 |
| Type | House |
Parking
| Attached Garage | |
| Garage |
Land
| Acreage | No |
| Land Amenities | Park, Place Of Worship |
| Sewer | Septic System |
| Size Depth | 200 Ft |
| Size Frontage | 110 Ft |
| Size Irregular | 110 X 200 Ft |
| Size Total Text | 110 X 200 Ft |
Rooms
| Level | Type | Length | Width | Dimensions |
|---|---|---|---|---|
| Basement | Utility Room | 4.67 m | 3.33 m | 4.67 m x 3.33 m |
| Basement | Family Room | 7.59 m | 5.38 m | 7.59 m x 5.38 m |
| Basement | Bedroom 4 | 3.81 m | 3.15 m | 3.81 m x 3.15 m |
| Basement | Bedroom 5 | 3.66 m | 3.12 m | 3.66 m x 3.12 m |
| Basement | Laundry Room | 3.3 m | 1.85 m | 3.3 m x 1.85 m |
| Main Level | Living Room | 5.82 m | 3.63 m | 5.82 m x 3.63 m |
| Main Level | Dining Room | 4.55 m | 4.01 m | 4.55 m x 4.01 m |
| Main Level | Kitchen | 5.31 m | 4.11 m | 5.31 m x 4.11 m |
| Main Level | Primary Bedroom | 4.83 m | 3.02 m | 4.83 m x 3.02 m |
| Main Level | Bedroom 2 | 3.94 m | 3 m | 3.94 m x 3 m |
| Main Level | Bedroom 3 | 3.96 m | 3.02 m | 3.96 m x 3.02 m |
https://www.realtor.ca/real-estate/28154704/39-john-martin-crescent-hamilton-rural-flamborough
Contact Us
Contact us for more information



















































