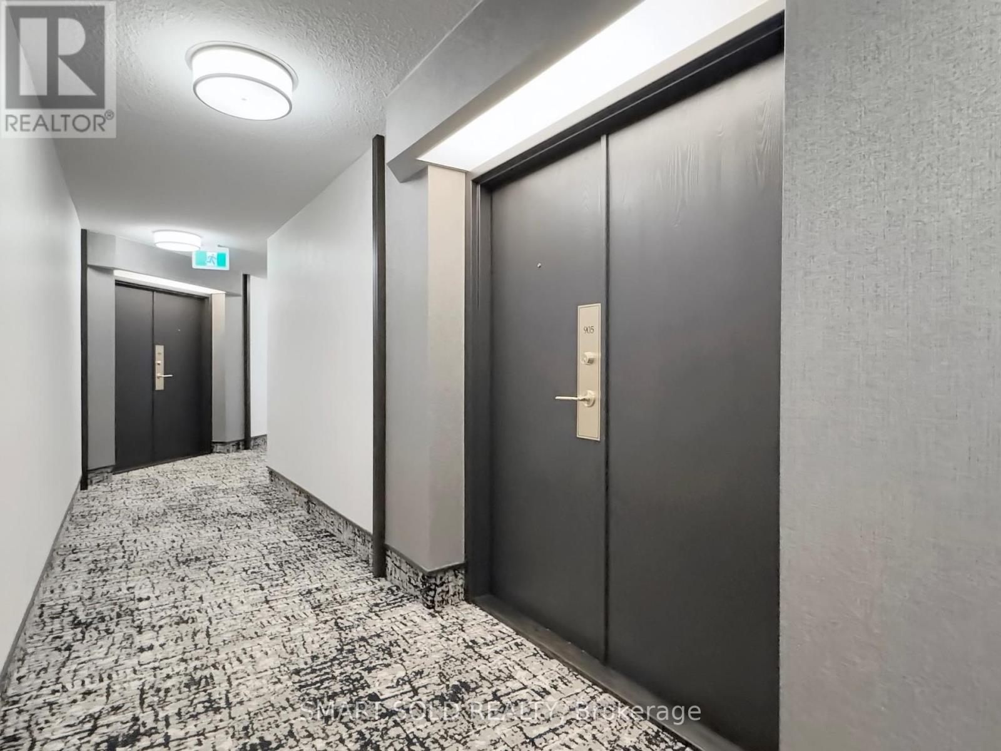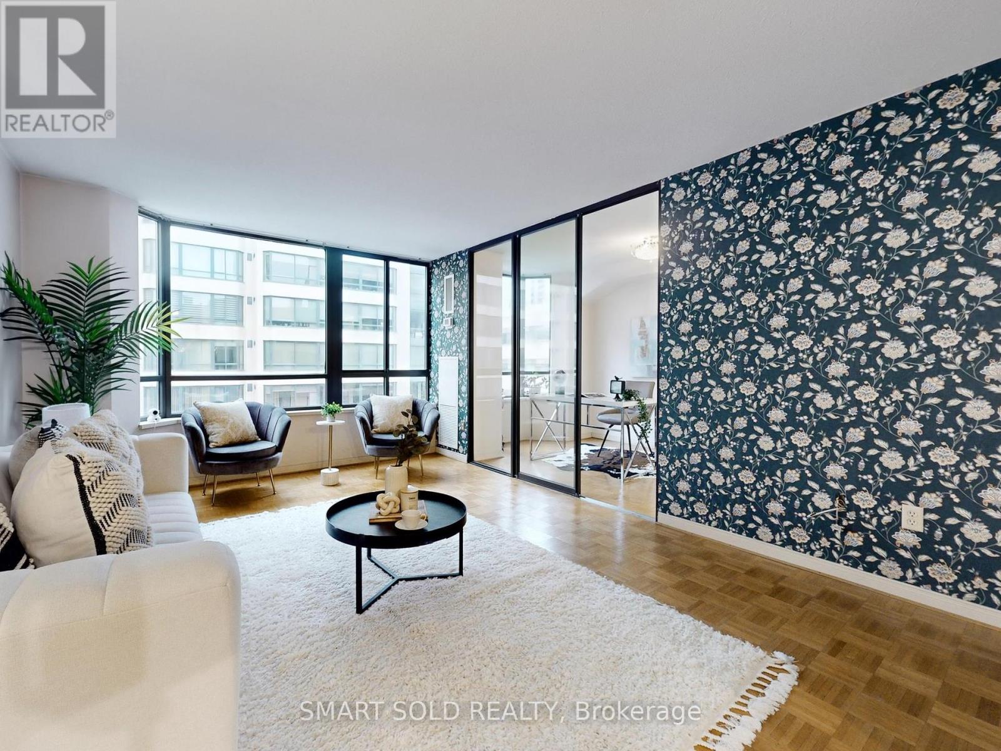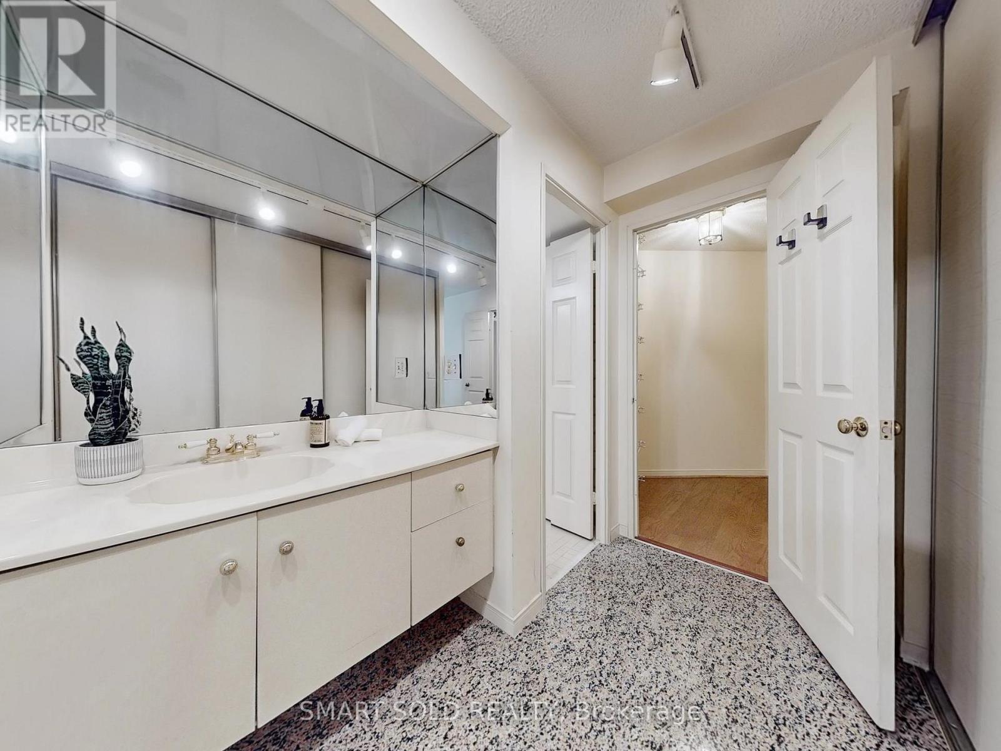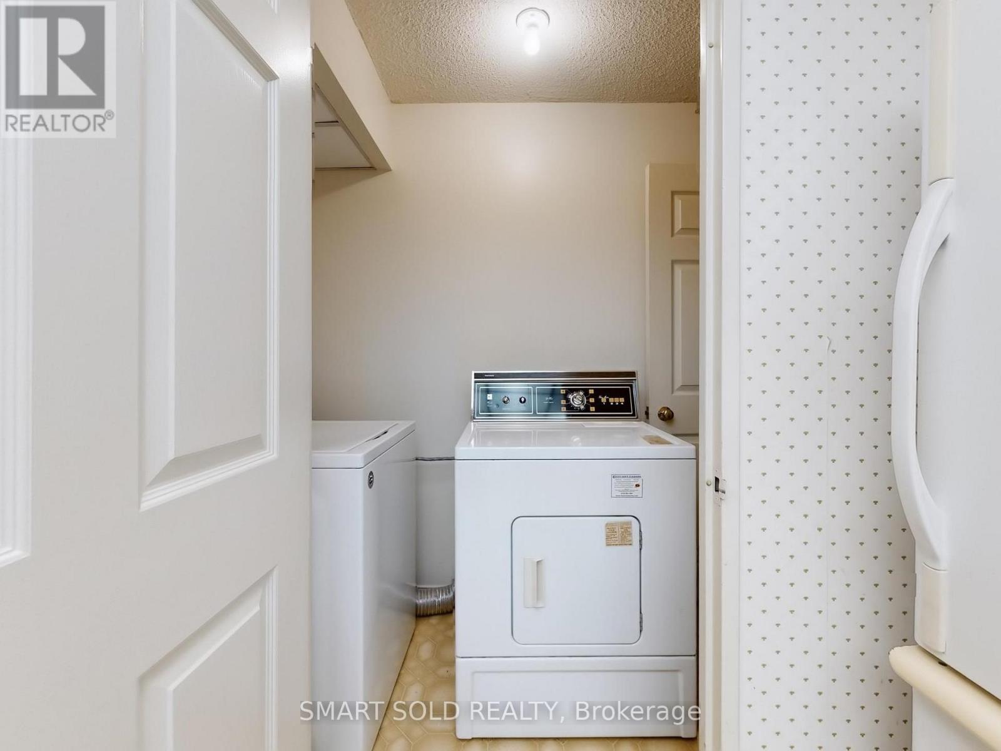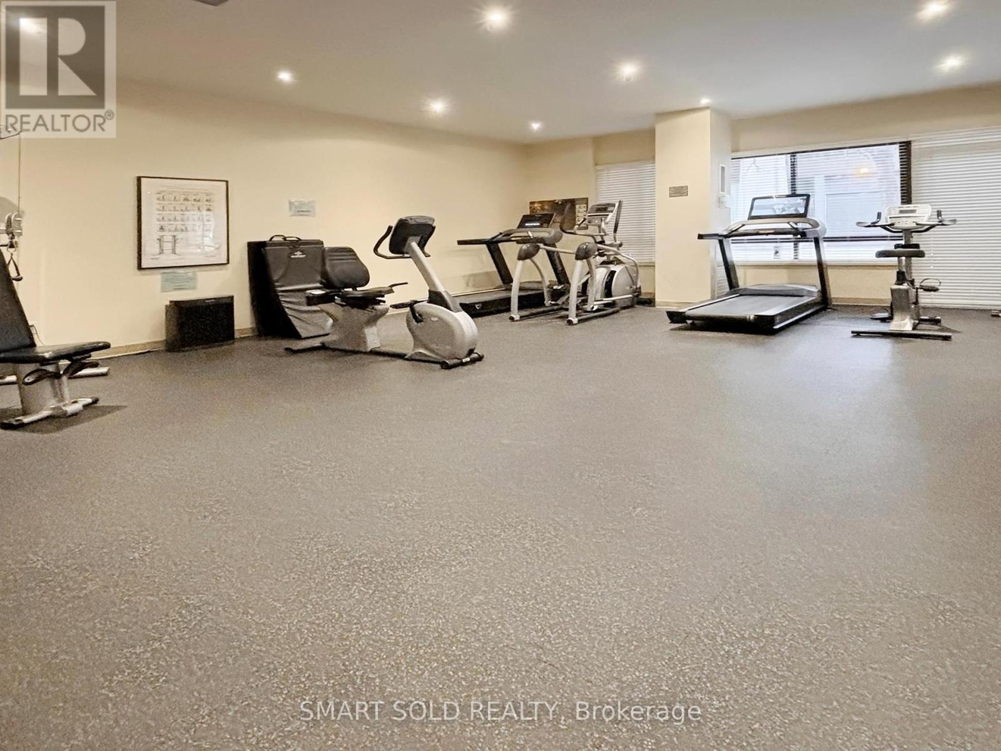905 - 195 St Patrick Street Toronto, Ontario M5T 2Y8
$799,000Maintenance, Heat, Water, Common Area Maintenance, Electricity, Parking, Cable TV, Insurance
$1,145.63 Monthly
Maintenance, Heat, Water, Common Area Maintenance, Electricity, Parking, Cable TV, Insurance
$1,145.63 MonthlyRight at University and Dundas! This Spacious 1,400 sq.ft. Unit Offers 2 Bedrooms, 2 Washrooms & Solarium (Can Be Used As Office). One Underground Parking and One Underground Locker. Less than $600/sf!!! Spacious Living and Dining area, An Eat-in Kitchen, Large Bedrooms, and Plenty of Storage Options. Enjoy a Well Maintained Building and with All-inclusive including Bell Internet and Cable! The Building Offers Outstanding Amenities, Including Saltwater Indoor Pool, Sauna, Gym, Billiards Room, Table Tennis & Squash/Basketball Room. Rooftop Barbecue and Lounge, 24/7 Concierge, and Visitor Parking, Party/Meeting room, Koi Pond and Aquarium, Private Dog Park, Bike Parking, Guest Parking, Lush Indoor/Outdoor Garden Spaces, and Recently Remodeled Lobby and Hallways. **EXTRAS** Just Minutes Walk to St. Patrick Subway Station, Walking Distance to AGO, China Town, Nearby Hospitals including Mount Sinai, Toronto General, University of Toronto, Eaton Centre, and more. (id:61015)
Property Details
| MLS® Number | C12077130 |
| Property Type | Single Family |
| Neigbourhood | Entertainment District |
| Community Name | Kensington-Chinatown |
| Community Features | Pet Restrictions |
| Features | In Suite Laundry |
| Parking Space Total | 1 |
| Structure | Squash & Raquet Court |
Building
| Bathroom Total | 2 |
| Bedrooms Above Ground | 2 |
| Bedrooms Below Ground | 1 |
| Bedrooms Total | 3 |
| Amenities | Security/concierge, Exercise Centre, Visitor Parking, Storage - Locker |
| Cooling Type | Central Air Conditioning |
| Exterior Finish | Brick |
| Fireplace Present | Yes |
| Flooring Type | Hardwood |
| Heating Fuel | Natural Gas |
| Heating Type | Forced Air |
| Size Interior | 1,200 - 1,399 Ft2 |
| Type | Apartment |
Parking
| Underground | |
| Garage |
Land
| Acreage | No |
Rooms
| Level | Type | Length | Width | Dimensions |
|---|---|---|---|---|
| Flat | Foyer | 4.24 m | 2.74 m | 4.24 m x 2.74 m |
| Flat | Living Room | 9.4 m | 3.65 m | 9.4 m x 3.65 m |
| Flat | Dining Room | 9.4 m | 3.65 m | 9.4 m x 3.65 m |
| Flat | Kitchen | 3.05 m | 2.64 m | 3.05 m x 2.64 m |
| Flat | Primary Bedroom | 5.65 m | 3.81 m | 5.65 m x 3.81 m |
| Flat | Bedroom 2 | 4.87 m | 2.92 m | 4.87 m x 2.92 m |
| Flat | Den | 3.04 m | 2.59 m | 3.04 m x 2.59 m |
Contact Us
Contact us for more information





