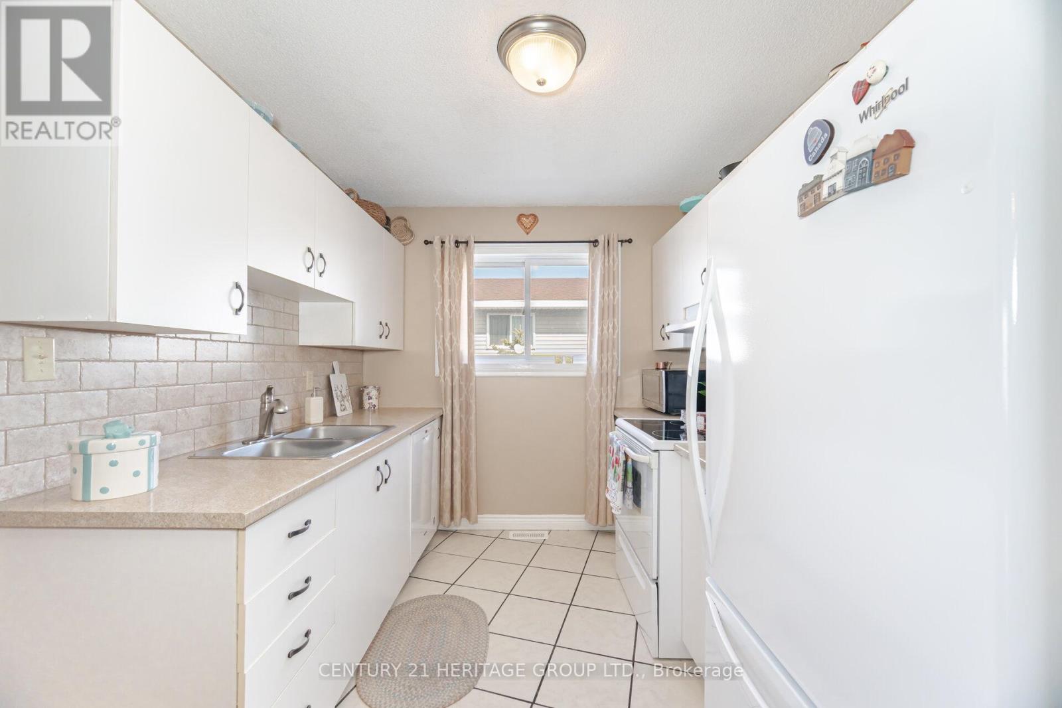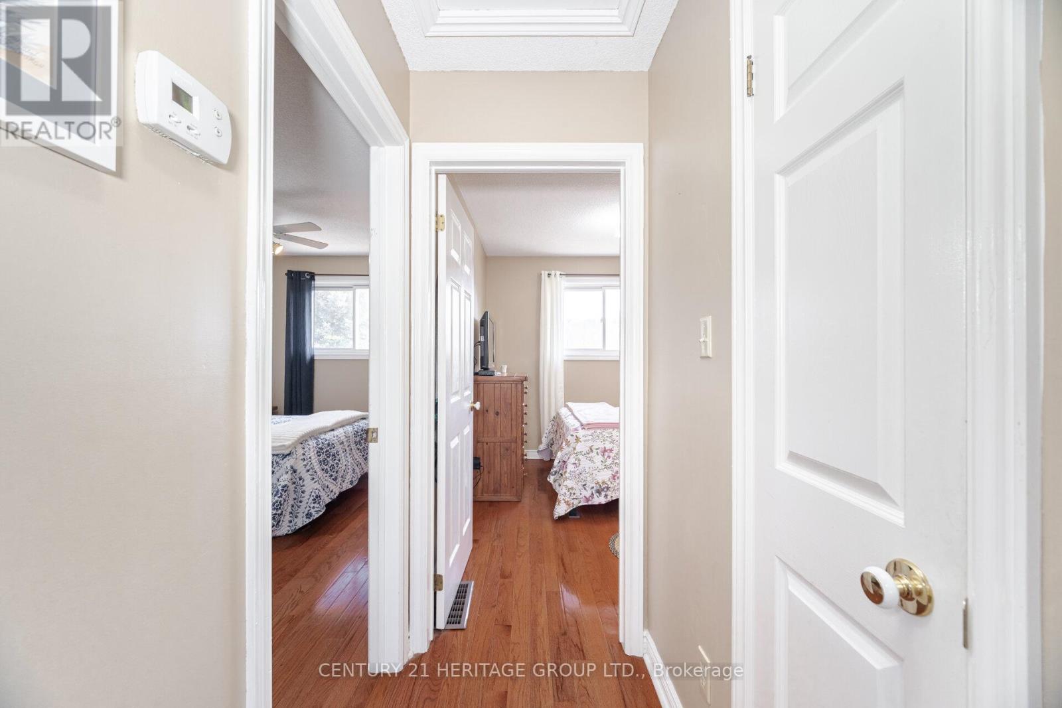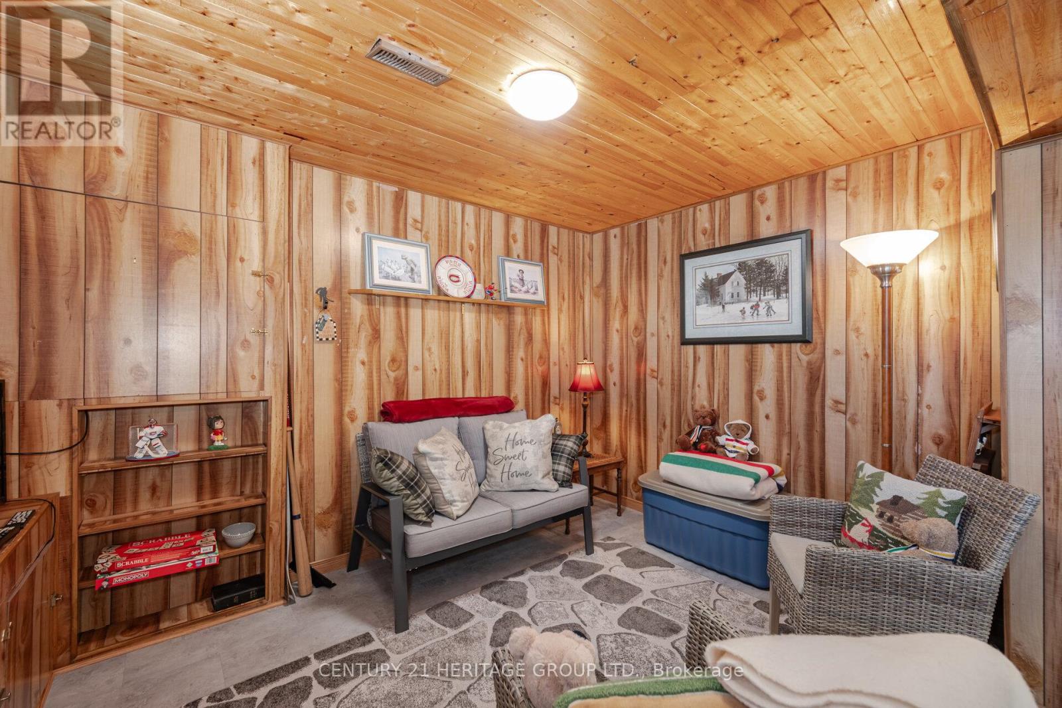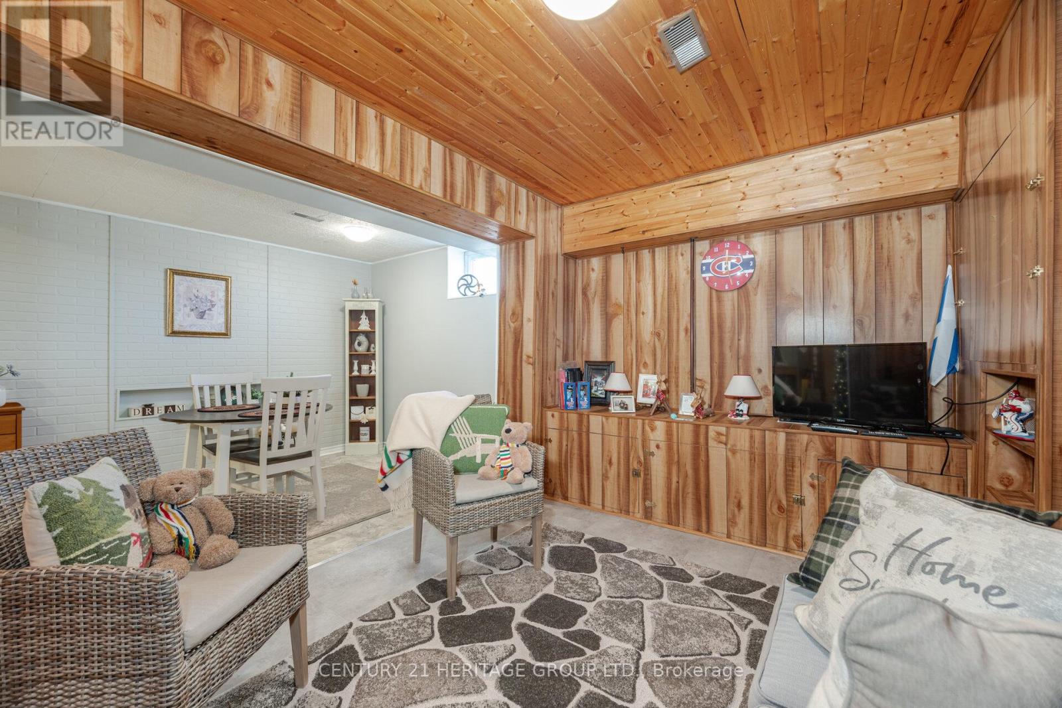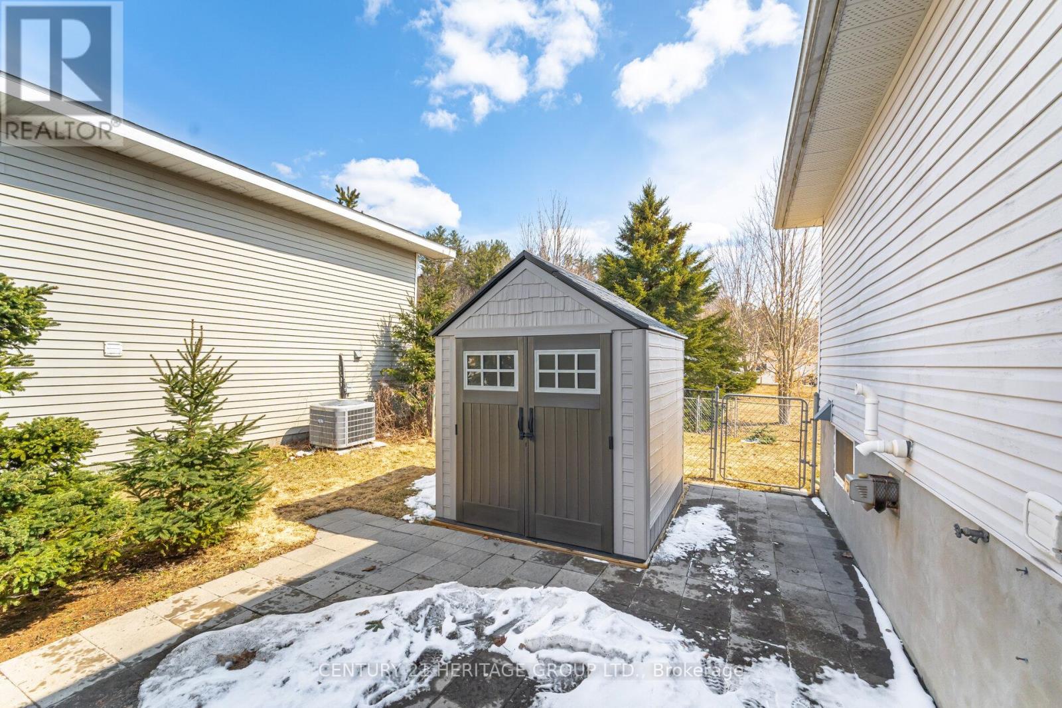27 Tamarack Trail Bracebridge, Ontario P1L 1Z1
$499,000
MOVE-IN READY!! Charming 2 bed, 2 bath semi-detached raised bungalow that's been completely updated! True pride of ownership shines throughout from same owners of 20 years. Immaculate, clean home featuring new front door, asphalt roof '19, all new windows '13, solid hardwood flooring on main, kitchen redone '19 & brand new Prestige Series high efficiency gas furnace (owned)! Amazing finished basement '19 with large 2-piece bathroom, pots lights, large utility space & sitting/entertainment room that brings home the serenity and charm of Muskoka. Exterior features a partial stone facade, new stone patio, widened driveway, new 7 x 7 Resin shed '24 & fully fenced yard overlooking nature trail! Perfectly located in the heart of Bracebridge just minutes to schools, shopping, coffee shops, restaurants, community centre, library & walking trails. Super convenient bus stop directly across street that covers all main stops around Bracebridge! (id:61015)
Property Details
| MLS® Number | X12077620 |
| Property Type | Single Family |
| Community Name | Monck (Bracebridge) |
| Parking Space Total | 3 |
| Structure | Shed |
Building
| Bathroom Total | 2 |
| Bedrooms Above Ground | 2 |
| Bedrooms Total | 2 |
| Appliances | Dishwasher, Dryer, Stove, Washer, Window Coverings, Refrigerator |
| Architectural Style | Raised Bungalow |
| Basement Development | Partially Finished |
| Basement Type | Full (partially Finished) |
| Construction Style Attachment | Semi-detached |
| Exterior Finish | Stone, Vinyl Siding |
| Foundation Type | Block |
| Half Bath Total | 1 |
| Heating Fuel | Natural Gas |
| Heating Type | Forced Air |
| Stories Total | 1 |
| Size Interior | 700 - 1,100 Ft2 |
| Type | House |
| Utility Water | Municipal Water |
Parking
| Carport | |
| No Garage |
Land
| Acreage | No |
| Sewer | Sanitary Sewer |
| Size Depth | 120 Ft |
| Size Frontage | 37 Ft ,3 In |
| Size Irregular | 37.3 X 120 Ft |
| Size Total Text | 37.3 X 120 Ft |
Rooms
| Level | Type | Length | Width | Dimensions |
|---|---|---|---|---|
| Basement | Recreational, Games Room | 5.48 m | 3.65 m | 5.48 m x 3.65 m |
| Basement | Sitting Room | 3.04 m | 2.79 m | 3.04 m x 2.79 m |
| Basement | Laundry Room | 2.61 m | 2.48 m | 2.61 m x 2.48 m |
| Basement | Utility Room | 5.48 m | 4.26 m | 5.48 m x 4.26 m |
| Main Level | Living Room | 5.79 m | 3.96 m | 5.79 m x 3.96 m |
| Main Level | Dining Room | 2.87 m | 2.43 m | 2.87 m x 2.43 m |
| Main Level | Kitchen | 2.74 m | 2.48 m | 2.74 m x 2.48 m |
| Main Level | Primary Bedroom | 3.65 m | 2.79 m | 3.65 m x 2.79 m |
| Main Level | Bedroom 2 | 3.09 m | 2.74 m | 3.09 m x 2.74 m |
Contact Us
Contact us for more information











