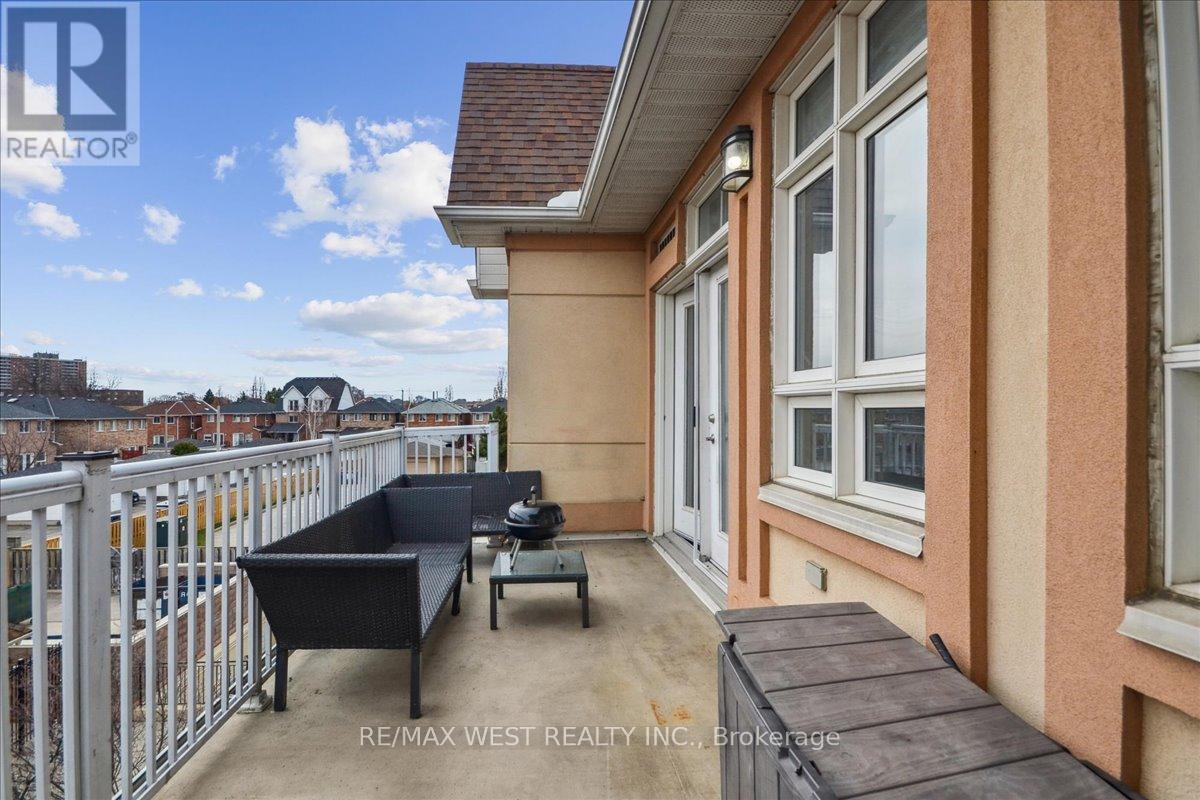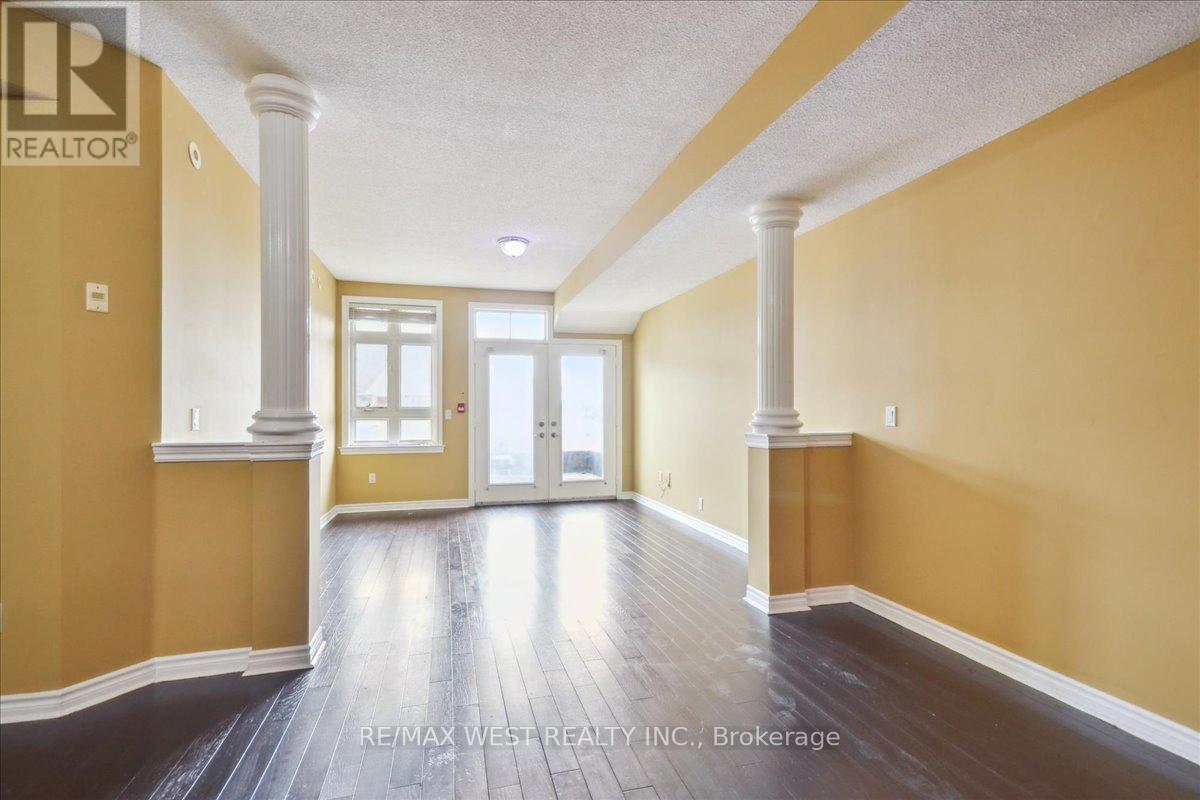9 - 9 Pine Street Toronto, Ontario M9N 0A6
$605,000Maintenance, Common Area Maintenance, Insurance, Parking
$550 Monthly
Maintenance, Common Area Maintenance, Insurance, Parking
$550 MonthlyWelcome to this bright and spacious top floor stacked townhouse located in the Lexington on the Green community. This unit features two beds and two baths with 9 ft ceilings and an open concept layout ideal for both family everyday living and entertaining. Ample sized kitchen with plenty of counter top space for preparing meals. Large dining area offering expandable space for entertaining guests. Plenty of natural light in the living room with double doors to walk out to your own spacious balcony perfect for morning coffee or evening relaxation. Wonderful amenities located in a separate building such as Gym, party room and more. Plenty of visitor parking. Inner community courtyard is gated and secure. Just steps to public transit, shopping, cafes, and local amenities including the Weston Go/UP Express, offering a direct line to Union Station for a quick downtown commute. Minutes to Hwy400/401.Whether you're a first-time buyer, downsizer, or investor, this home offers an incredible lifestyle in a vibrant, connected neighborhood. This is a must see! (id:61015)
Property Details
| MLS® Number | W12078037 |
| Property Type | Single Family |
| Neigbourhood | Weston |
| Community Name | Weston |
| Amenities Near By | Schools, Public Transit, Park |
| Community Features | Pet Restrictions |
| Features | Balcony, In Suite Laundry |
| Parking Space Total | 1 |
Building
| Bathroom Total | 2 |
| Bedrooms Above Ground | 2 |
| Bedrooms Total | 2 |
| Amenities | Exercise Centre, Party Room, Visitor Parking, Storage - Locker |
| Appliances | Blinds, Dishwasher, Dryer, Hood Fan, Microwave, Stove, Washer, Window Coverings, Refrigerator |
| Cooling Type | Central Air Conditioning |
| Exterior Finish | Concrete |
| Flooring Type | Tile, Hardwood, Carpeted |
| Foundation Type | Concrete |
| Heating Fuel | Natural Gas |
| Heating Type | Forced Air |
| Size Interior | 1,000 - 1,199 Ft2 |
| Type | Row / Townhouse |
Parking
| Underground | |
| No Garage |
Land
| Acreage | No |
| Land Amenities | Schools, Public Transit, Park |
Rooms
| Level | Type | Length | Width | Dimensions |
|---|---|---|---|---|
| Main Level | Kitchen | 2.47 m | 4.02 m | 2.47 m x 4.02 m |
| Main Level | Living Room | 4.06 m | 3.87 m | 4.06 m x 3.87 m |
| Main Level | Dining Room | 2.74 m | 4.02 m | 2.74 m x 4.02 m |
| Main Level | Primary Bedroom | 3.82 m | 4.58 m | 3.82 m x 4.58 m |
| Other | Bedroom 2 | 4 m | 2.79 m | 4 m x 2.79 m |
https://www.realtor.ca/real-estate/28156928/9-9-pine-street-toronto-weston-weston
Contact Us
Contact us for more information












