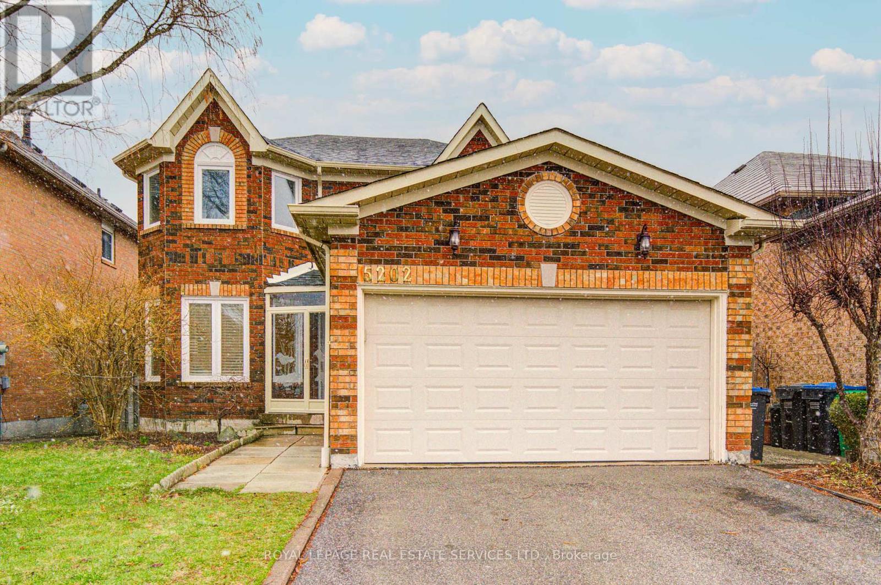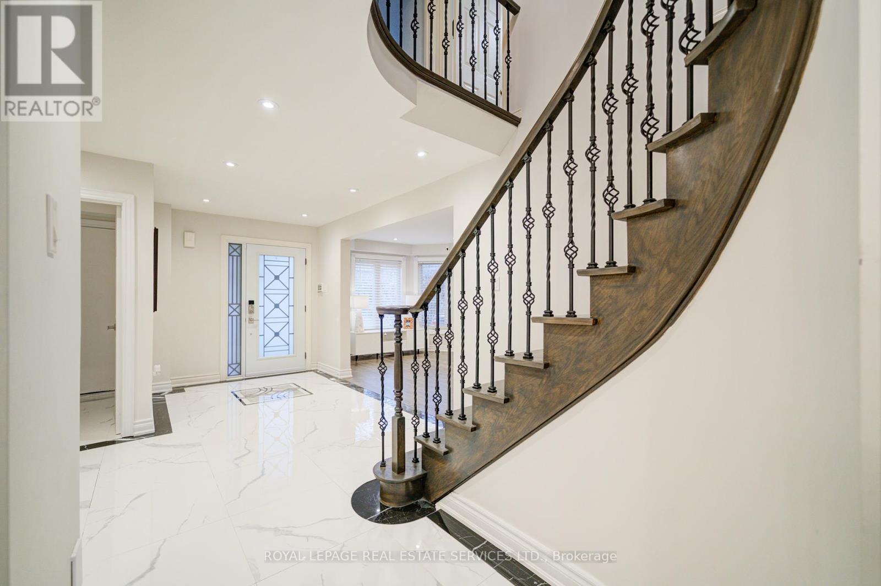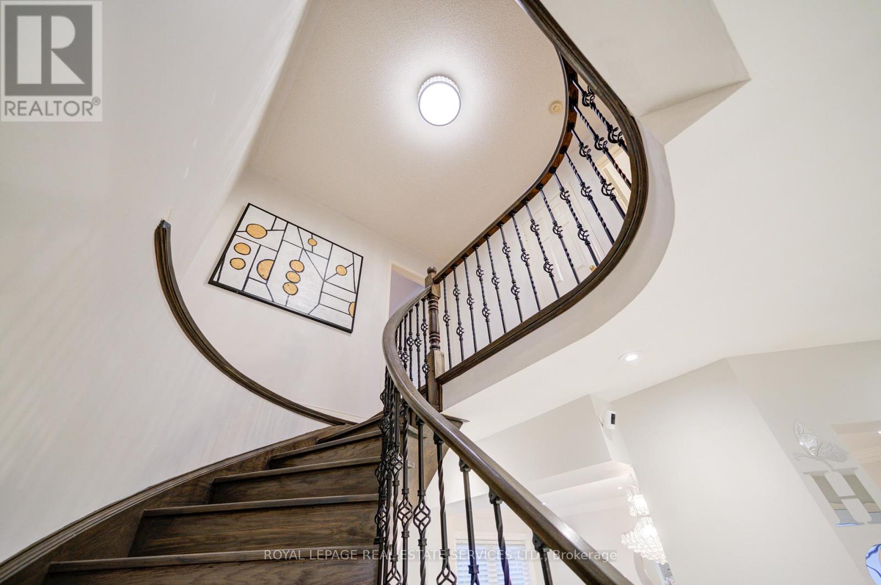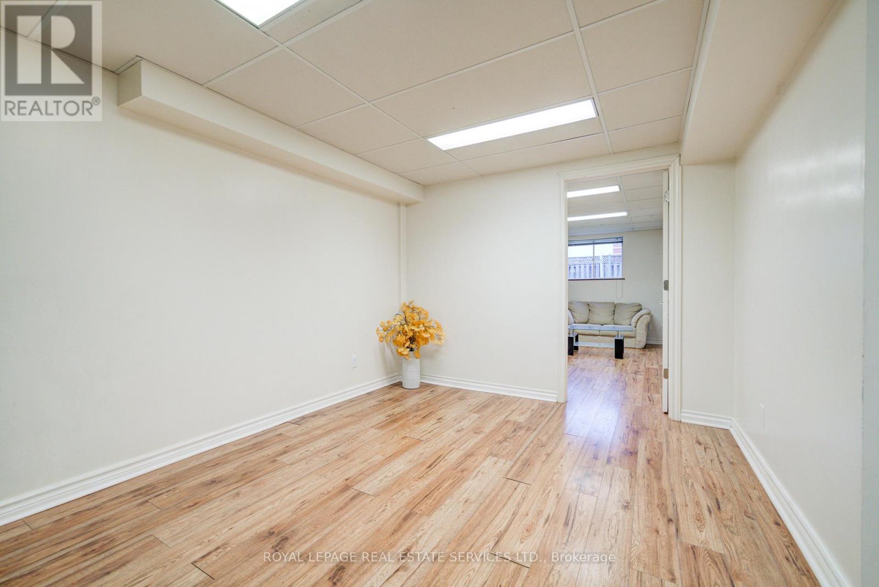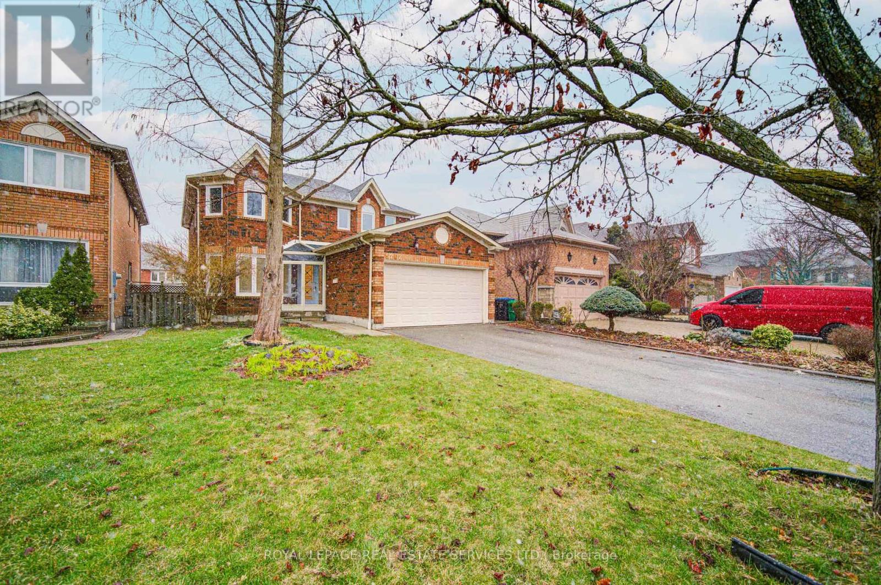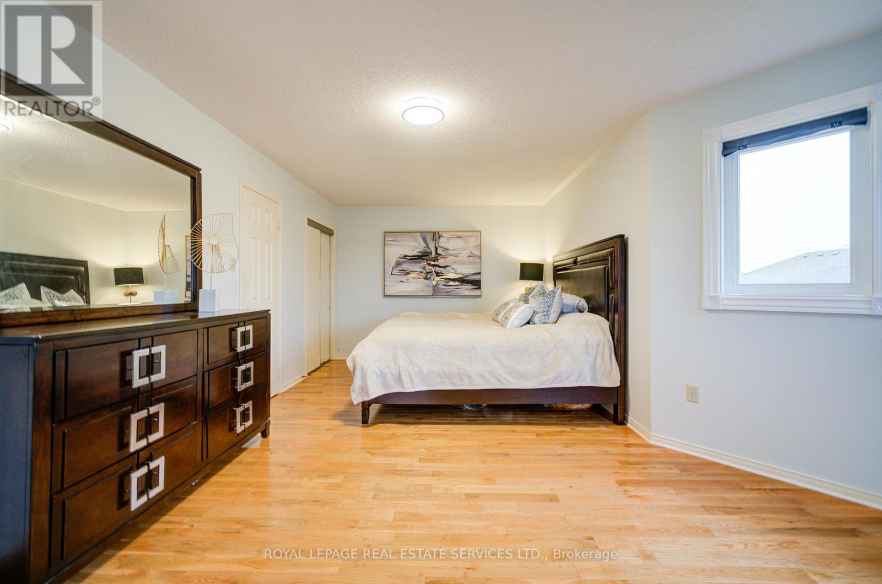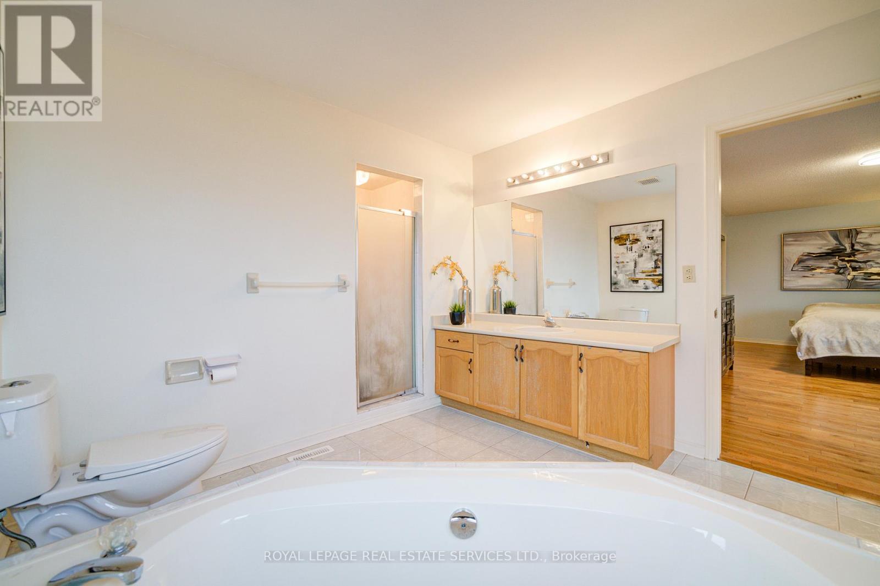5202 Buttermill Court Mississauga, Ontario L5V 1S4
$1,385,000
Outstanding Value/Lowest Price of Its Kind in Mississauga. Located at Eglinton/Creditview/Sherwood Mills, Sitting on Cul-De-Sac Crt, This Lavish All Brick Detached Home Offers 3449 Square Feet of Living Space, 4+3 Bedrooms, 1+1 Kitchens, Rational Floor Plan, Spacious Living/Dining Room, Separate Family Room. The Recent Updates Include White Tile with Decorative Design in the Foyer (2023), Engineered Wood on Main Floor (2023), Powder Room (2023), Modern White Kitchen/Stone Counter Tops (2023), New Stainless-Steel Appliances (2023), Spiral Modern Hardwood Staircase (2023),Hardwood on 2nd Floor (2021), All Windows (2025) & Contemporary Entry Door (2021). 4 Generally- Sized Bedrooms With Roomy 4 pcs Ensuite. The Finished Basement (2021) Features Higher Ceiling, In-Law Suite, 3 Large & Bright Bedrooms, One Kitchen, Good-Sized Living/Dining Area and 3 pcs Bathroom. Currently Rented for $2800/Monthly. **EXTRAS** Newer Roof/Furnace/AC System and Private Driveway fits 4 cars (no sidewalk). Close to Adonis Supermarket, RBC, McDonald's, Dollar Store. Minutes To Erindale Go Train, Chinese Center Golden Square & Hwy 403, All Levels 4 Schools In Walking Distance. Quick Closing Is Available. (id:61015)
Property Details
| MLS® Number | W12077685 |
| Property Type | Single Family |
| Community Name | East Credit |
| Amenities Near By | Public Transit, Schools |
| Community Features | Community Centre, School Bus |
| Features | Cul-de-sac, In-law Suite |
| Parking Space Total | 6 |
Building
| Bathroom Total | 4 |
| Bedrooms Above Ground | 4 |
| Bedrooms Below Ground | 3 |
| Bedrooms Total | 7 |
| Appliances | Dishwasher, Dryer, Hood Fan, Two Stoves, Washer, Window Coverings, Two Refrigerators |
| Basement Development | Finished |
| Basement Features | Apartment In Basement |
| Basement Type | N/a (finished) |
| Construction Style Attachment | Detached |
| Cooling Type | Central Air Conditioning |
| Exterior Finish | Brick |
| Flooring Type | Hardwood, Laminate, Ceramic |
| Foundation Type | Block |
| Half Bath Total | 1 |
| Heating Fuel | Natural Gas |
| Heating Type | Forced Air |
| Stories Total | 2 |
| Size Interior | 2,000 - 2,500 Ft2 |
| Type | House |
| Utility Water | Municipal Water |
Parking
| Attached Garage | |
| Garage |
Land
| Acreage | No |
| Fence Type | Fenced Yard |
| Land Amenities | Public Transit, Schools |
| Sewer | Sanitary Sewer |
| Size Depth | 109 Ft ,10 In |
| Size Frontage | 40 Ft |
| Size Irregular | 40 X 109.9 Ft |
| Size Total Text | 40 X 109.9 Ft |
Rooms
| Level | Type | Length | Width | Dimensions |
|---|---|---|---|---|
| Second Level | Primary Bedroom | 6.75 m | 4.27 m | 6.75 m x 4.27 m |
| Second Level | Bedroom 2 | 4.2 m | 3.07 m | 4.2 m x 3.07 m |
| Second Level | Bedroom 3 | 4.24 m | 3.44 m | 4.24 m x 3.44 m |
| Second Level | Bedroom 4 | 3.34 m | 3.14 m | 3.34 m x 3.14 m |
| Basement | Bedroom | 3.59 m | 3.39 m | 3.59 m x 3.39 m |
| Basement | Bedroom | 3 m | 2.49 m | 3 m x 2.49 m |
| Basement | Recreational, Games Room | 6.19 m | 2.99 m | 6.19 m x 2.99 m |
| Basement | Bedroom 5 | 4.99 m | 2.99 m | 4.99 m x 2.99 m |
| Main Level | Living Room | 8.36 m | 3.12 m | 8.36 m x 3.12 m |
| Main Level | Dining Room | 8.36 m | 3.12 m | 8.36 m x 3.12 m |
| Main Level | Family Room | 5.17 m | 3.31 m | 5.17 m x 3.31 m |
| Main Level | Kitchen | 6.59 m | 4.27 m | 6.59 m x 4.27 m |
| Main Level | Eating Area | 6.59 m | 4.27 m | 6.59 m x 4.27 m |
Contact Us
Contact us for more information

