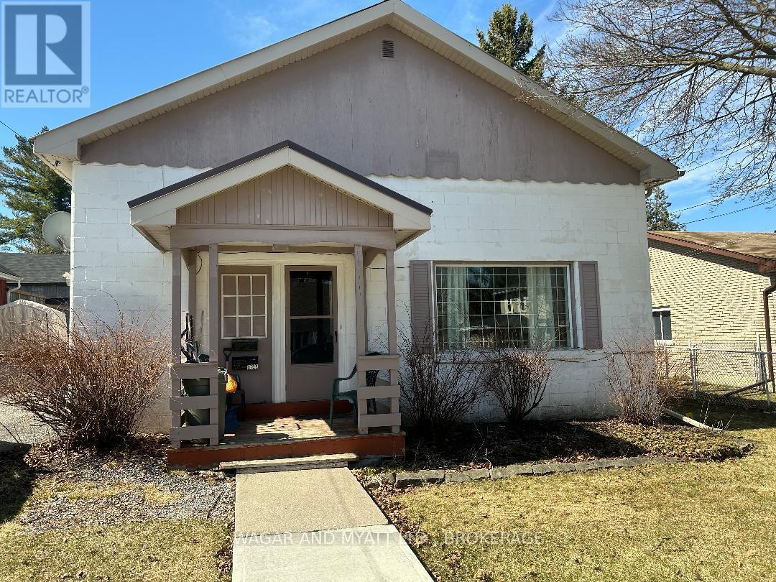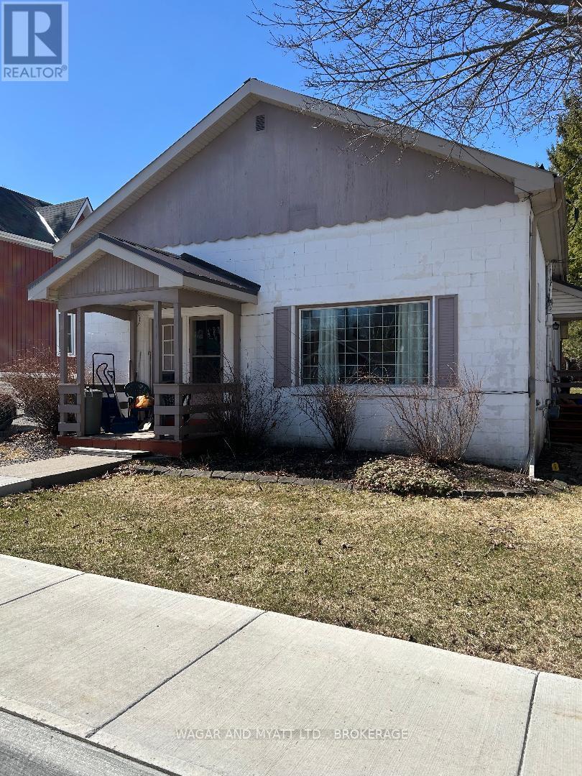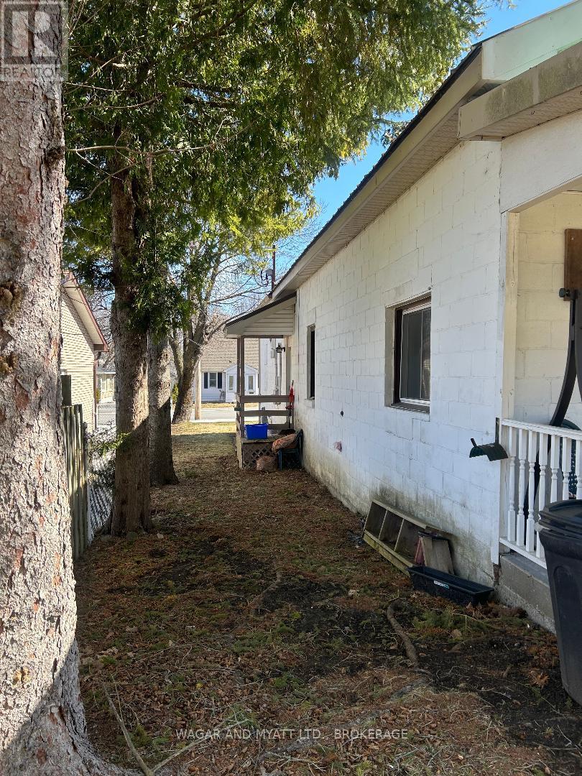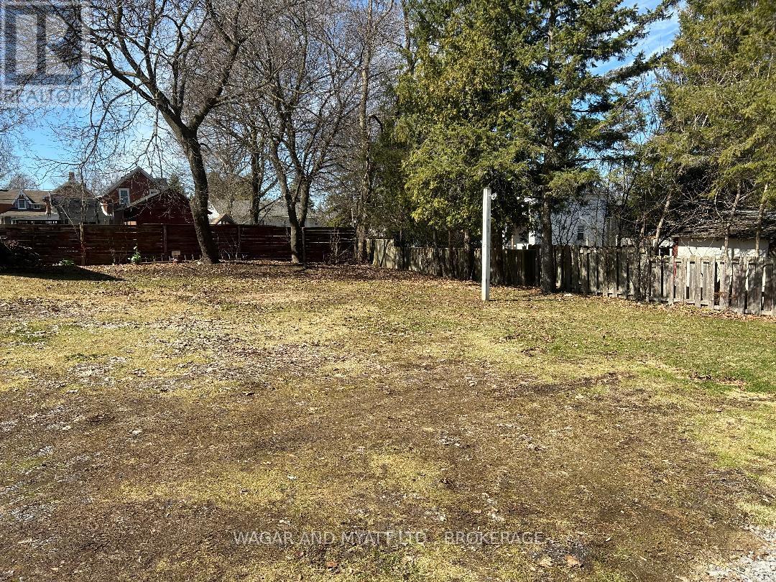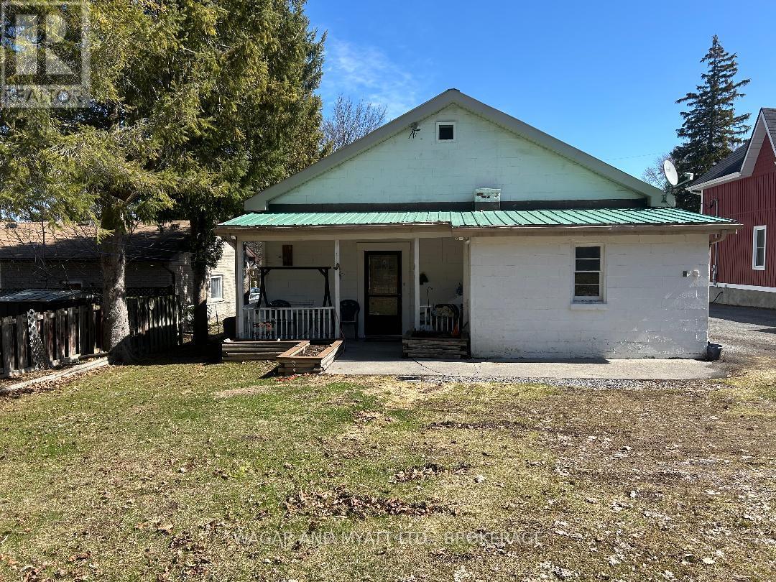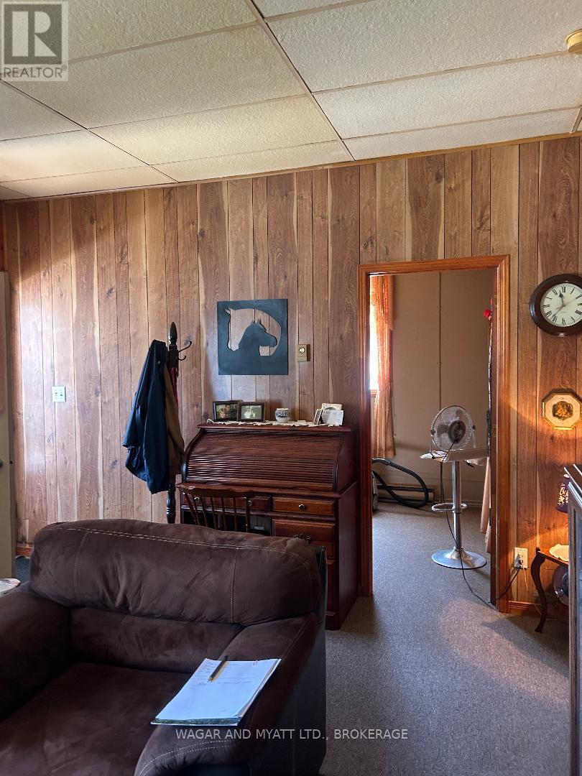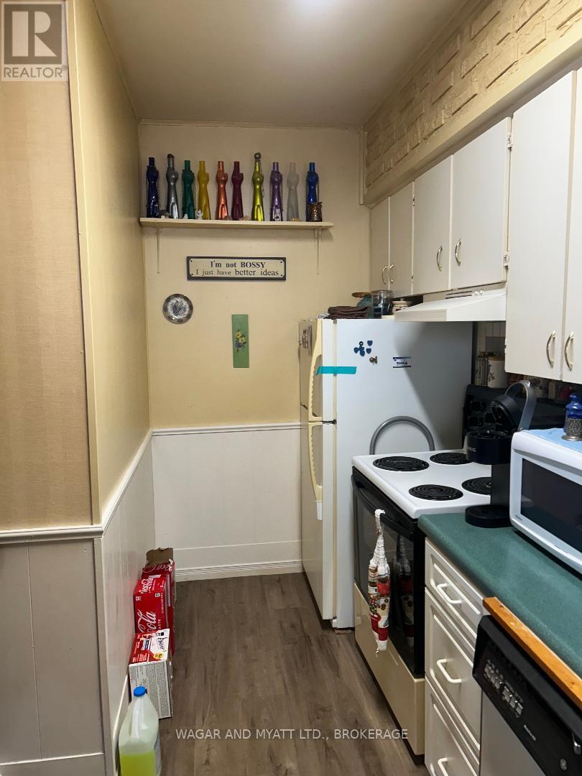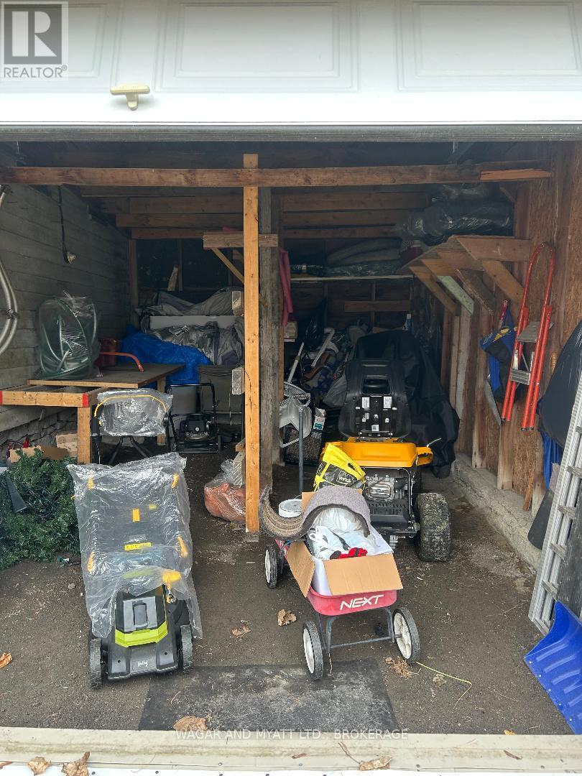172 Richard Street Greater Napanee, Ontario K7R 2T6
$549,900
Duplex for sale in the heart of Napanee, welcome to 172 Richard St. This property has excellent walking score, close to Napanee District Secondary, 2 public schools places of worship and minutes from the downtown core. Both units are two bedrooms with large eat-in kitchens and large living rooms. A shared laundry facility is available for both tenants as well as a shared garage for additional storage. The tenants have use of a large private back yard for outdoor , seasonal living. Great investment opportunity. Unit A - Heated by Gas. Unit B - Heated by BBE. Separate Hydro Meters, One Water Meter. (id:61015)
Property Details
| MLS® Number | X12078591 |
| Property Type | Multi-family |
| Community Name | 58 - Greater Napanee |
| Community Features | School Bus |
| Features | Level Lot |
| Parking Space Total | 4 |
| Structure | Porch, Patio(s) |
Building
| Bathroom Total | 1 |
| Bedrooms Above Ground | 2 |
| Bedrooms Total | 2 |
| Age | 51 To 99 Years |
| Appliances | Water Meter, Stove, Refrigerator |
| Architectural Style | Bungalow |
| Exterior Finish | Concrete Block |
| Foundation Type | Slab |
| Heating Fuel | Electric |
| Heating Type | Baseboard Heaters |
| Stories Total | 1 |
| Size Interior | 1,500 - 2,000 Ft2 |
| Type | Duplex |
| Utility Water | Municipal Water |
Parking
| Detached Garage | |
| Garage |
Land
| Acreage | No |
| Sewer | Sanitary Sewer |
| Size Depth | 165 Ft ,9 In |
| Size Frontage | 59 Ft ,6 In |
| Size Irregular | 59.5 X 165.8 Ft |
| Size Total Text | 59.5 X 165.8 Ft |
| Zoning Description | Code 332 Semi-detached |
Rooms
| Level | Type | Length | Width | Dimensions |
|---|---|---|---|---|
| Main Level | Kitchen | 4.16 m | 1.9 m | 4.16 m x 1.9 m |
| Main Level | Laundry Room | 3.04 m | 0.9 m | 3.04 m x 0.9 m |
| Main Level | Living Room | 4.01 m | 6.5 m | 4.01 m x 6.5 m |
| Main Level | Bedroom | 4.34 m | 4.21 m | 4.34 m x 4.21 m |
| Main Level | Bedroom 2 | 2.37 m | 3.65 m | 2.37 m x 3.65 m |
| Main Level | Bathroom | 2.2 m | 0.6 m | 2.2 m x 0.6 m |
| Main Level | Kitchen | 4.87 m | 4.78 m | 4.87 m x 4.78 m |
| Main Level | Living Room | 6.09 m | 4.87 m | 6.09 m x 4.87 m |
| Main Level | Bedroom | 2.37 m | 3.65 m | 2.37 m x 3.65 m |
| Main Level | Bedroom 2 | 2.37 m | 3.65 m | 2.37 m x 3.65 m |
| Main Level | Bathroom | 4.2 m | 2.04 m | 4.2 m x 2.04 m |
Utilities
| Cable | Available |
| Sewer | Installed |
Contact Us
Contact us for more information

