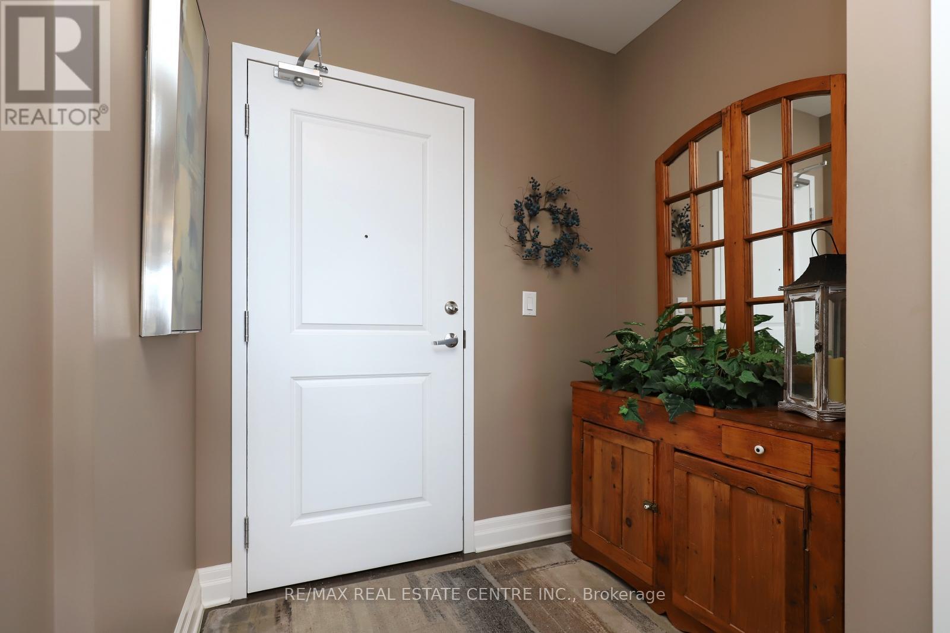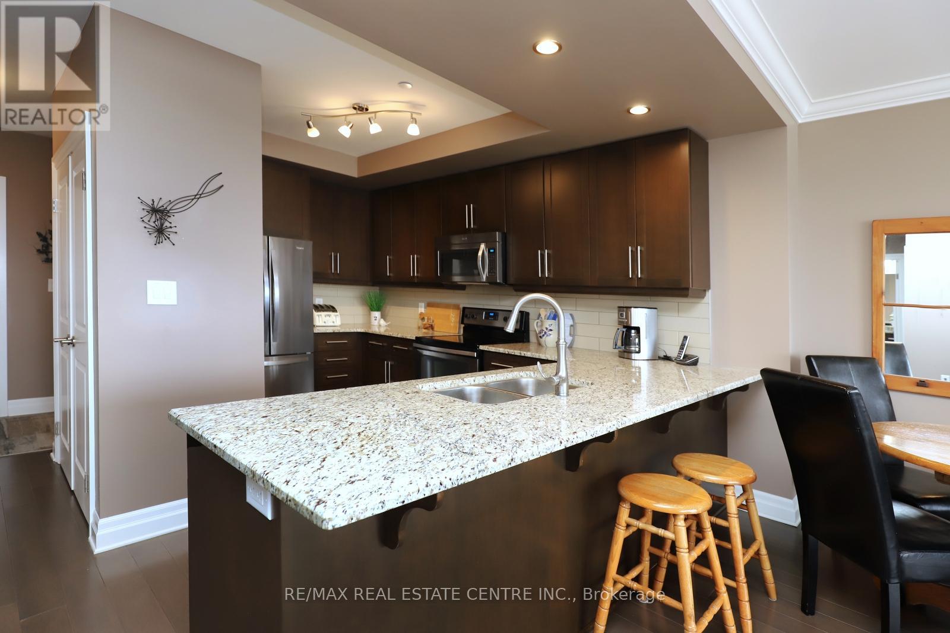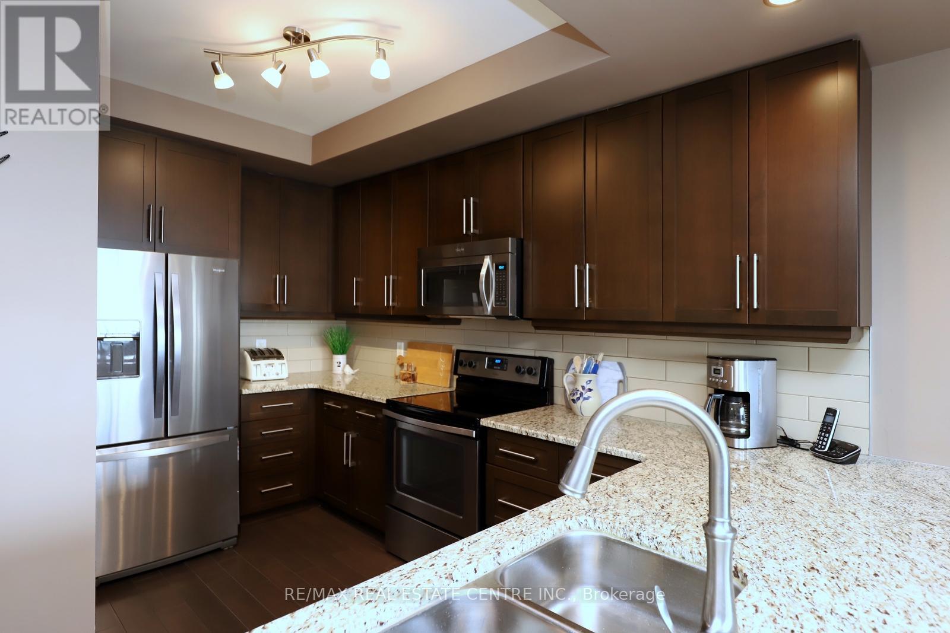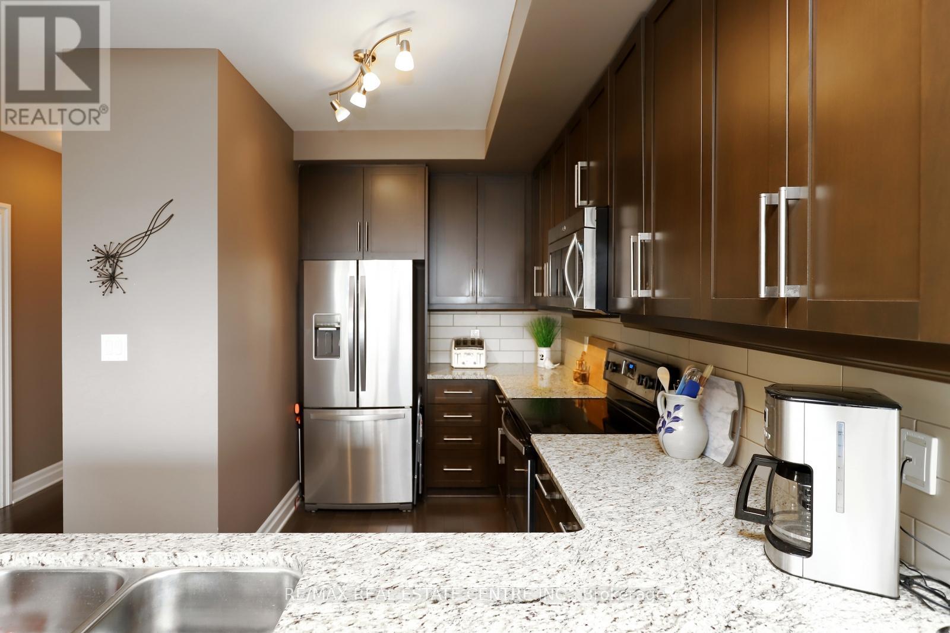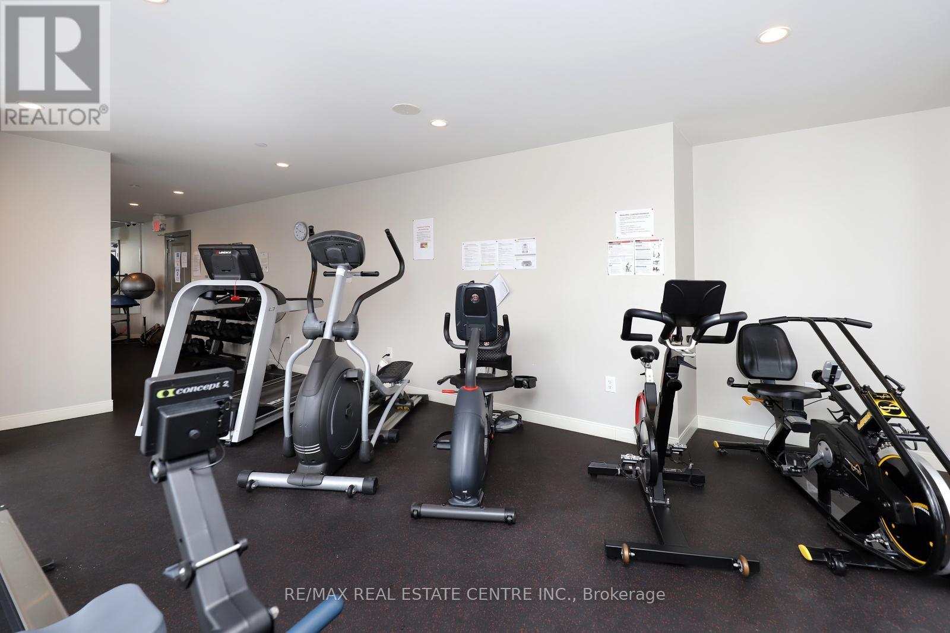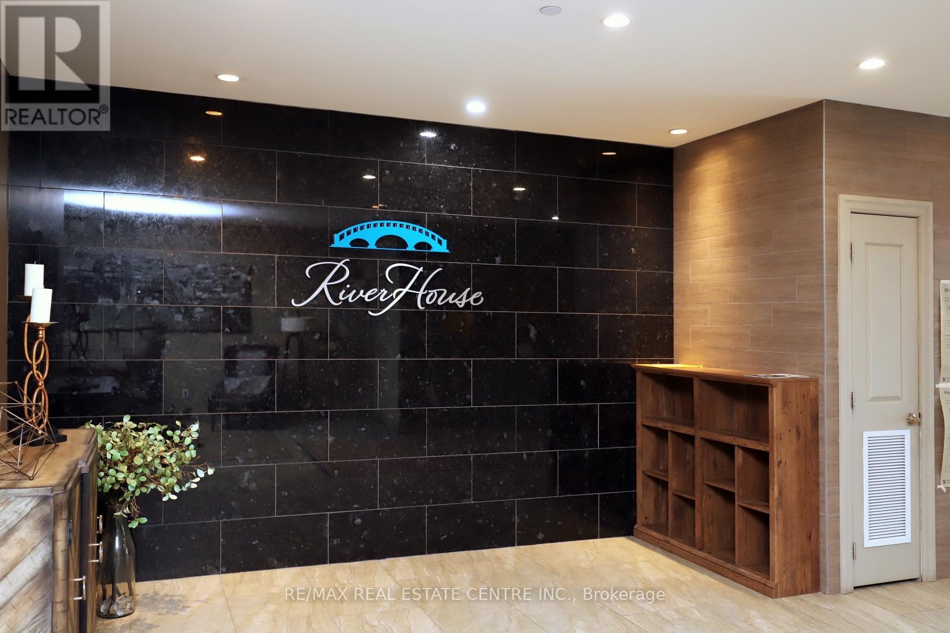1005 - 160 Macdonell Street Guelph, Ontario N1H 0A9
$749,900Maintenance, Heat, Water, Common Area Maintenance, Insurance, Parking
$641 Monthly
Maintenance, Heat, Water, Common Area Maintenance, Insurance, Parking
$641 MonthlyThis stunning 2-beroom, 2 bathroom unit offers 1160 sq. ft. of luxurious open-concept living, complete with breathtaking 10th-floor views. High ceilings and rich hardwood floors complement the modern finishes, including granite countertops, stainless steel appliances, and a spacious breakfast bar in the kitchen. The primary bedroom features a walk-in closet, ensuite bathroom, and large windows that fill the space with natural light. The second bedroom is generously sized, with a double closet and large windows as well. Additionally, theres a versatile den/TV room and a stylish 4-piece main bathroom. Enjoy an array of premium building amenities, including a guest suite, media room, games, gym, library, party room, and a rooftop deck with a garden. This unit also comes with one parking spot equipped with an EV charging system! Located in the heart of Guelph, youll be steps from restaurants, downtown shops, Farmers Market, Sleeman and River Run Centres, the GO station, Guelph Transit, and more. Book your showing today you wont be disappointed. (id:61015)
Property Details
| MLS® Number | X11996648 |
| Property Type | Single Family |
| Neigbourhood | Saint George's Neighbourhood Group |
| Community Name | Downtown |
| Community Features | Pet Restrictions |
| Features | Balcony |
| Parking Space Total | 1 |
Building
| Bathroom Total | 2 |
| Bedrooms Above Ground | 2 |
| Bedrooms Total | 2 |
| Age | 6 To 10 Years |
| Amenities | Storage - Locker |
| Appliances | Dishwasher, Dryer, Stove, Washer, Refrigerator |
| Cooling Type | Central Air Conditioning |
| Exterior Finish | Concrete |
| Fireplace Present | Yes |
| Heating Fuel | Electric |
| Heating Type | Forced Air |
| Size Interior | 1,000 - 1,199 Ft2 |
| Type | Apartment |
Parking
| Underground | |
| Garage |
Land
| Acreage | No |
| Zoning Description | Residential |
Rooms
| Level | Type | Length | Width | Dimensions |
|---|---|---|---|---|
| Ground Level | Den | 7.93 m | 3.02 m | 7.93 m x 3.02 m |
| Ground Level | Kitchen | 4.02 m | 2.83 m | 4.02 m x 2.83 m |
| Ground Level | Bedroom | 3.96 m | 3.02 m | 3.96 m x 3.02 m |
| Ground Level | Bedroom 2 | 3.32 m | 4.99 m | 3.32 m x 4.99 m |
| Ground Level | Living Room | 4.54 m | 5.09 m | 4.54 m x 5.09 m |
https://www.realtor.ca/real-estate/27971535/1005-160-macdonell-street-guelph-downtown-downtown
Contact Us
Contact us for more information

