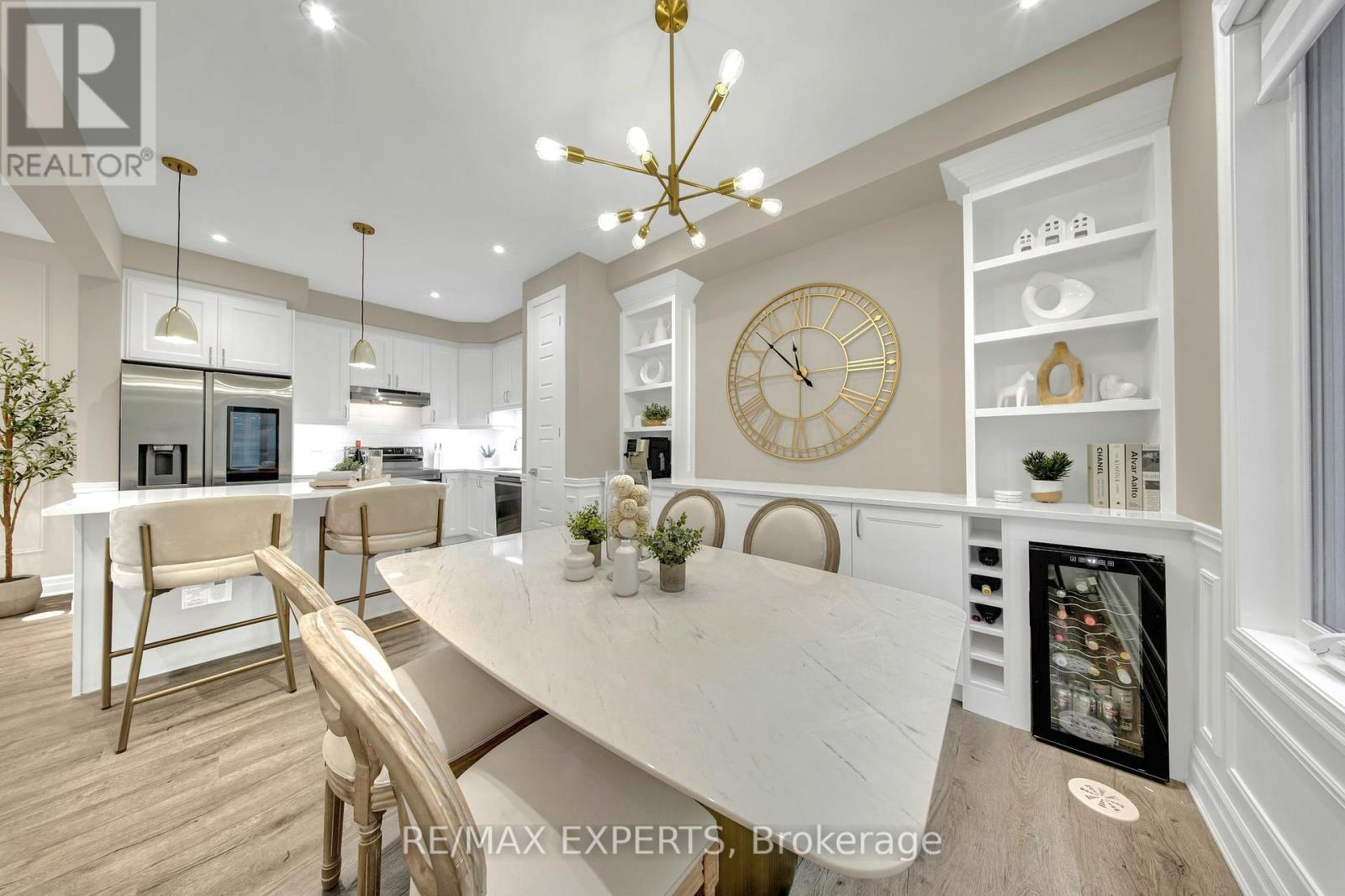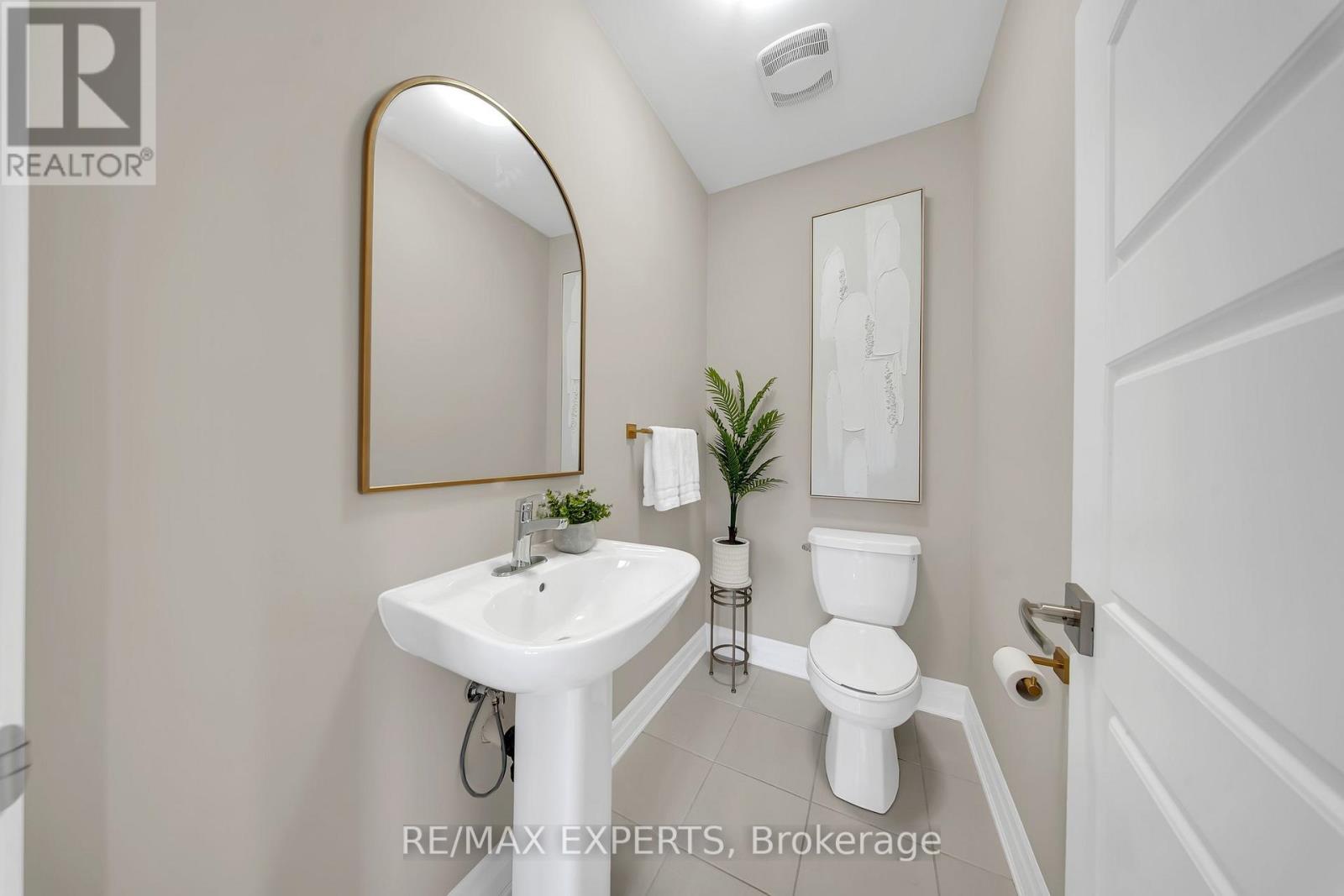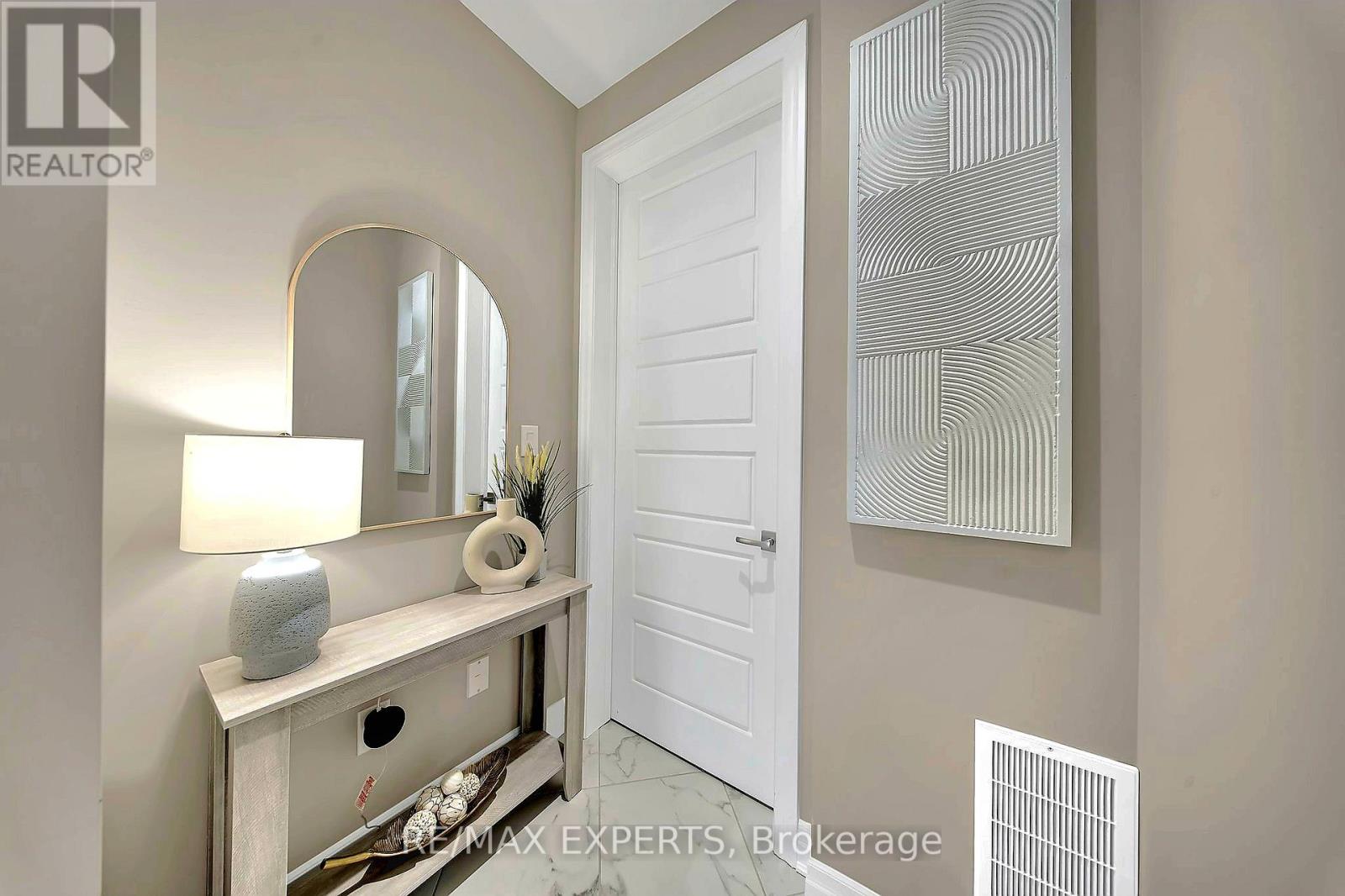1573 Moira Crescent Milton, Ontario L9E 1Y1
$899,000
Immerse Yourself in this luxurious free hold exquisite end-unit townhouse in Milton's desirable Bowes neighbourhood offering an unparalleled style and value! Just over one year young, this 3 bed, 3 bath home boasts is an absolute showstopper. With a meticulously upgraded living space, enjoy 9 ft ceilings, designer finishes, and a gourmet kitchen featuring top-of-the-line appliances (including a touchscreen fridge, wine fridge and double oven!), . From the wainscotting and pot lights to the spa-like bathrooms, and a primary suite that feels like a true retreat with a spacious walk-in closet and a stunning ensuite, every detail exudes elegance. Plus, a deep garage and 2-car driveway (with no sidewalk), provides ample parking. Don't miss this incredible opportunity! (id:61015)
Property Details
| MLS® Number | W12078686 |
| Property Type | Single Family |
| Community Name | 1025 - BW Bowes |
| Parking Space Total | 3 |
Building
| Bathroom Total | 3 |
| Bedrooms Above Ground | 3 |
| Bedrooms Below Ground | 1 |
| Bedrooms Total | 4 |
| Appliances | Central Vacuum |
| Construction Style Attachment | Attached |
| Cooling Type | Central Air Conditioning |
| Exterior Finish | Brick, Stucco |
| Foundation Type | Block, Brick |
| Heating Fuel | Natural Gas |
| Heating Type | Forced Air |
| Stories Total | 3 |
| Size Interior | 1,500 - 2,000 Ft2 |
| Type | Row / Townhouse |
| Utility Water | Municipal Water |
Parking
| Garage |
Land
| Acreage | No |
| Sewer | Sanitary Sewer |
| Size Depth | 44 Ft ,8 In |
| Size Frontage | 26 Ft ,7 In |
| Size Irregular | 26.6 X 44.7 Ft |
| Size Total Text | 26.6 X 44.7 Ft |
Rooms
| Level | Type | Length | Width | Dimensions |
|---|---|---|---|---|
| Second Level | Dining Room | 3 m | 3.07 m | 3 m x 3.07 m |
| Second Level | Family Room | 3.35 m | 4.05 m | 3.35 m x 4.05 m |
| Second Level | Kitchen | 2.83 m | 3.07 m | 2.83 m x 3.07 m |
| Second Level | Den | 2.59 m | 3.5 m | 2.59 m x 3.5 m |
| Third Level | Primary Bedroom | 3.44 m | 3.23 m | 3.44 m x 3.23 m |
| Third Level | Bedroom 2 | 3.41 m | 3.29 m | 3.41 m x 3.29 m |
| Third Level | Bedroom 3 | 2.16 m | 3.08 m | 2.16 m x 3.08 m |
https://www.realtor.ca/real-estate/28158424/1573-moira-crescent-milton-1025-bw-bowes-1025-bw-bowes
Contact Us
Contact us for more information








































