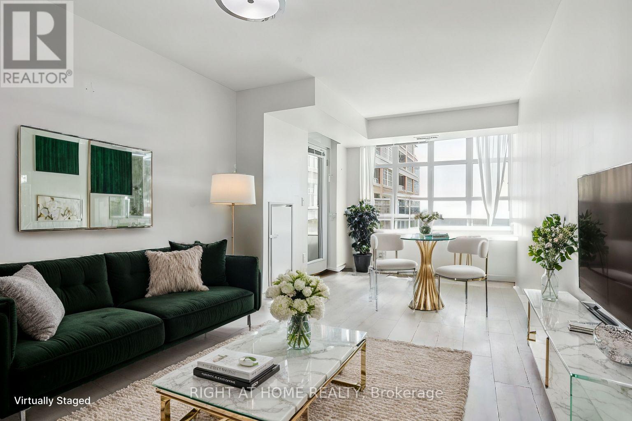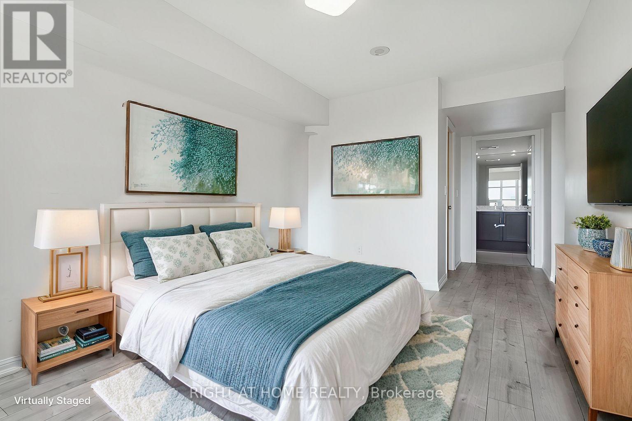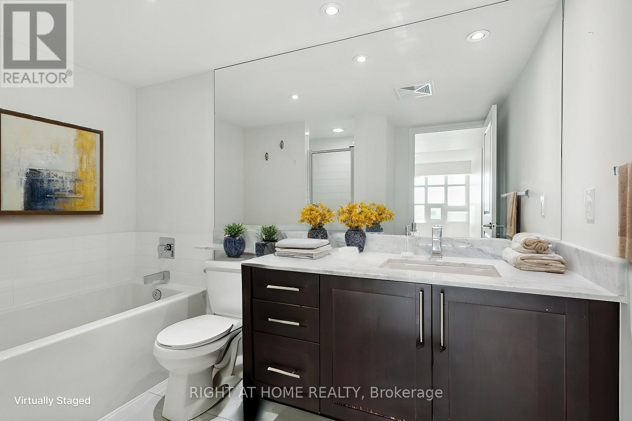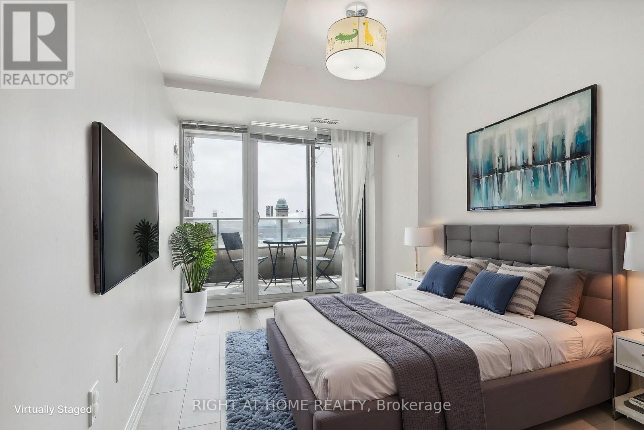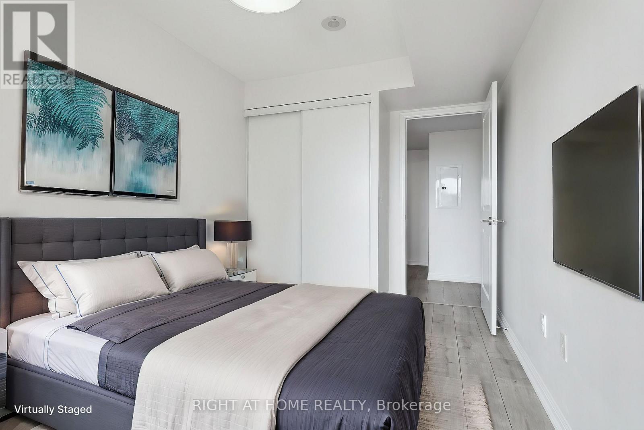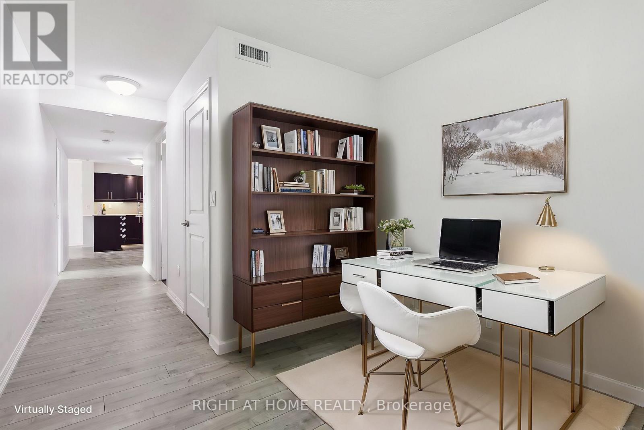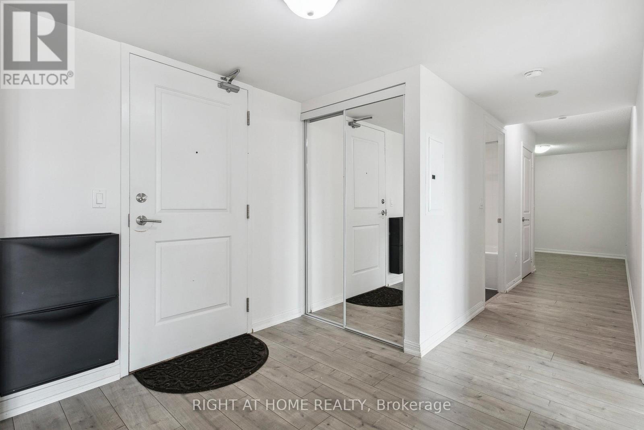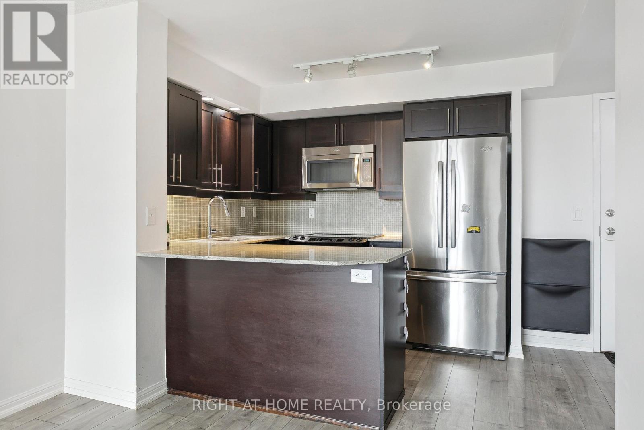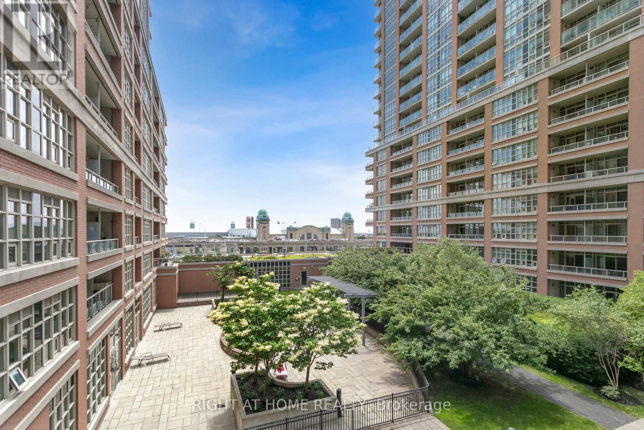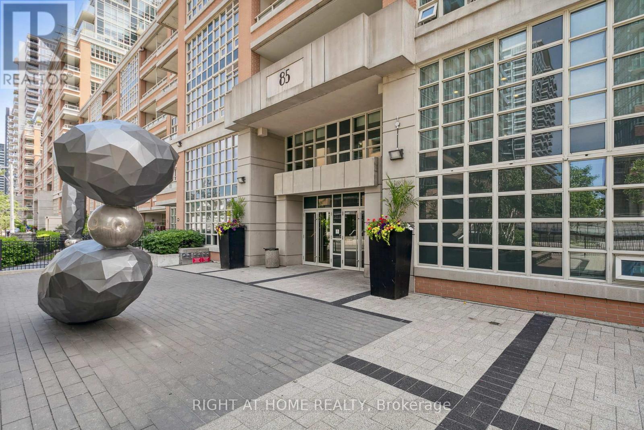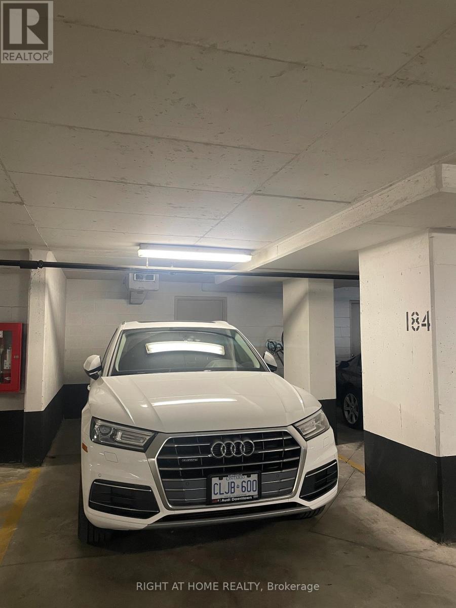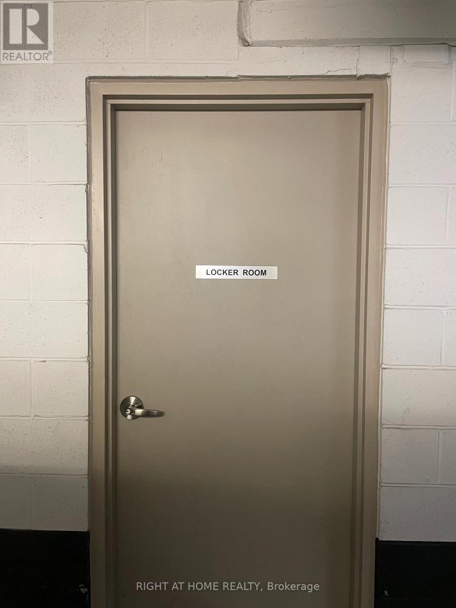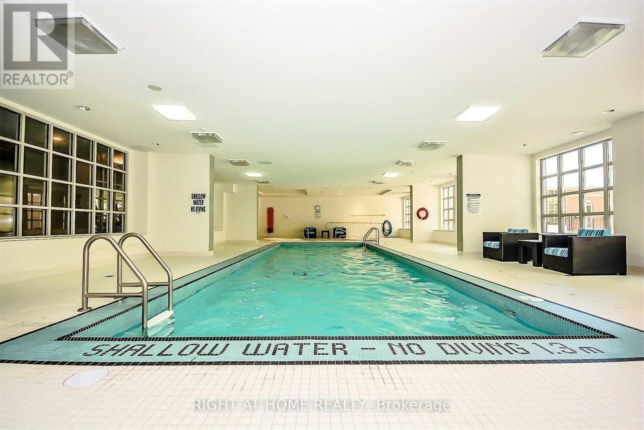525 - 85 East Liberty Street Toronto, Ontario M6K 3R4
$929,000Maintenance, Heat, Water, Common Area Maintenance, Parking
$893.48 Monthly
Maintenance, Heat, Water, Common Area Maintenance, Parking
$893.48 MonthlyExperience the Best of Liberty Village Living!Freshly painted and ready to impress, this bright 2-bedroom + den condo at King West Condominiums offers a versatile layout with a den perfect for a home office. Enjoy beautiful south-facing views of landscaped gardens. The kitchen features granite counters and stainless steel appliances, while bathrooms boast elegant marble accents.Convenience abounds with a prime parking spot and a spacious locker room with a bike rack right next to it. Steps from TTC, shops, restaurants, and cafés, this location offers everything at your doorstep. Indulge in Resort-Style Amenities: Indoor Pool, Gym, Golf Simulator, 24-hour Concierge, Bowling Alley, Guest Suites, and more. Embrace Liberty Village Lifestyle Today! (id:61015)
Property Details
| MLS® Number | C11996565 |
| Property Type | Single Family |
| Neigbourhood | Fort York-Liberty Village |
| Community Name | Niagara |
| Community Features | Pet Restrictions |
| Features | Balcony, Carpet Free |
| Parking Space Total | 1 |
Building
| Bathroom Total | 2 |
| Bedrooms Above Ground | 2 |
| Bedrooms Below Ground | 1 |
| Bedrooms Total | 3 |
| Age | 11 To 15 Years |
| Amenities | Storage - Locker |
| Appliances | Blinds, Window Coverings |
| Cooling Type | Central Air Conditioning |
| Exterior Finish | Brick, Concrete |
| Flooring Type | Laminate |
| Heating Fuel | Natural Gas |
| Heating Type | Forced Air |
| Size Interior | 1,000 - 1,199 Ft2 |
| Type | Apartment |
Parking
| Underground | |
| Garage |
Land
| Acreage | No |
Rooms
| Level | Type | Length | Width | Dimensions |
|---|---|---|---|---|
| Flat | Primary Bedroom | 4 m | 3 m | 4 m x 3 m |
| Flat | Bedroom 2 | 3.3 m | 2.6 m | 3.3 m x 2.6 m |
| Flat | Den | 3 m | 2.9 m | 3 m x 2.9 m |
| Flat | Living Room | 5.5 m | 3 m | 5.5 m x 3 m |
| Flat | Dining Room | 5.5 m | 3 m | 5.5 m x 3 m |
| Flat | Kitchen | 3 m | 2 m | 3 m x 2 m |
https://www.realtor.ca/real-estate/27971188/525-85-east-liberty-street-toronto-niagara-niagara
Contact Us
Contact us for more information

