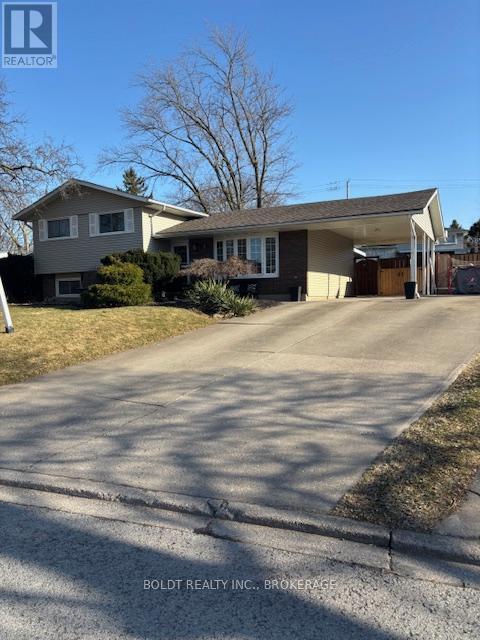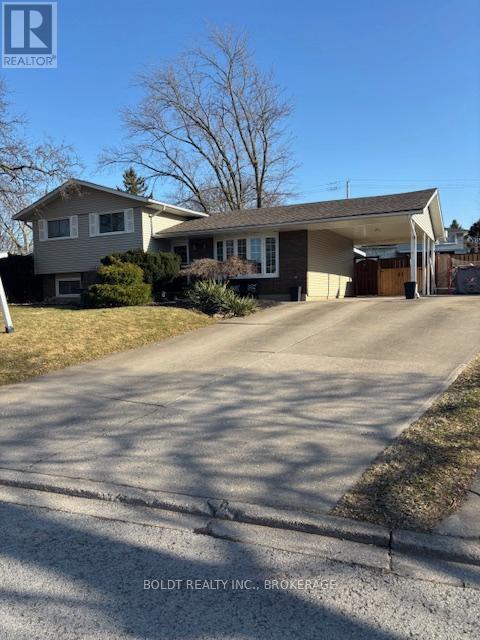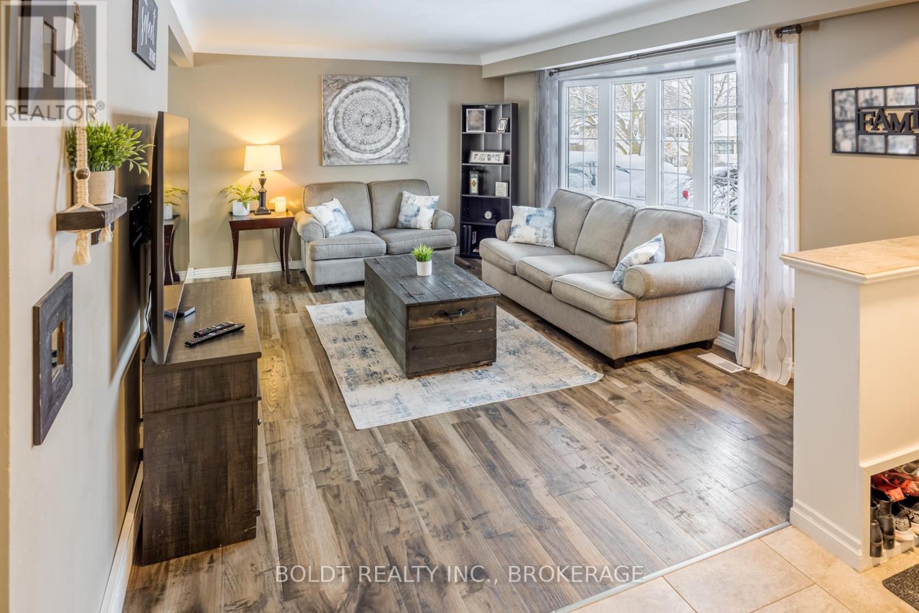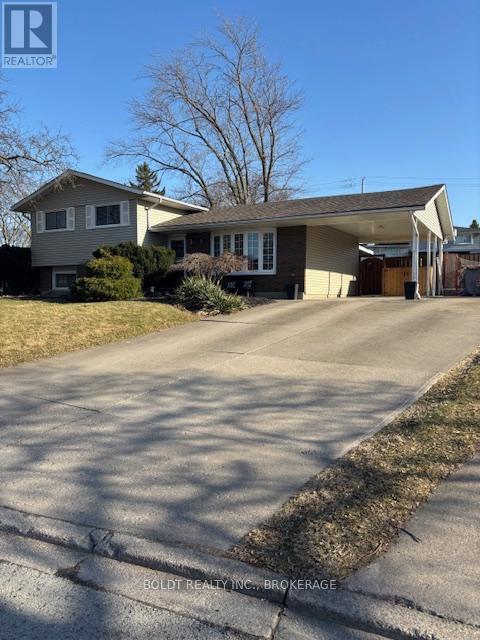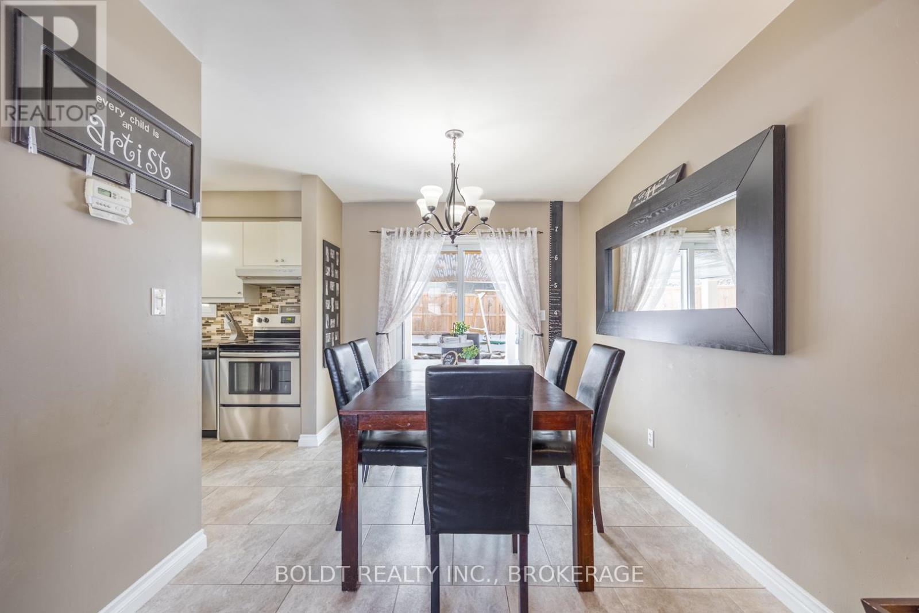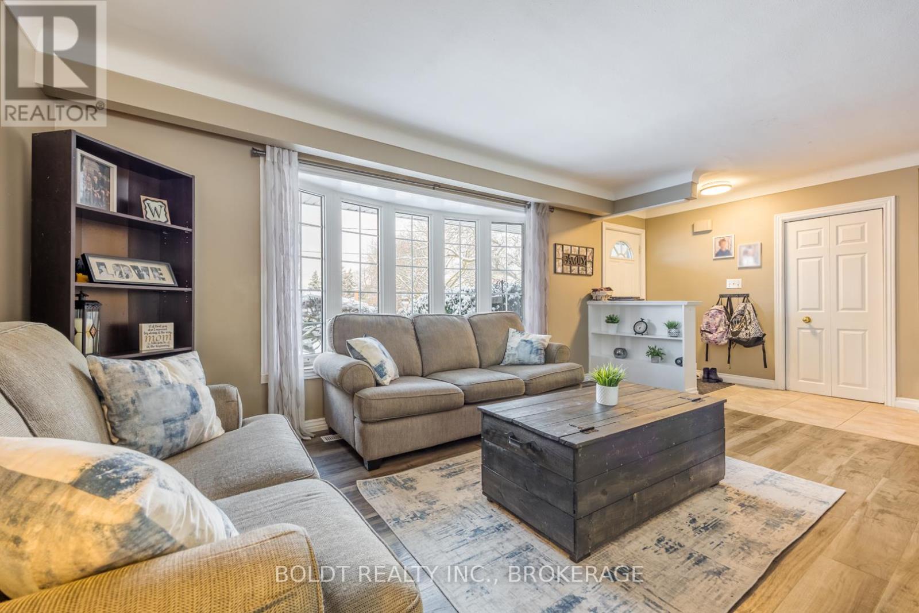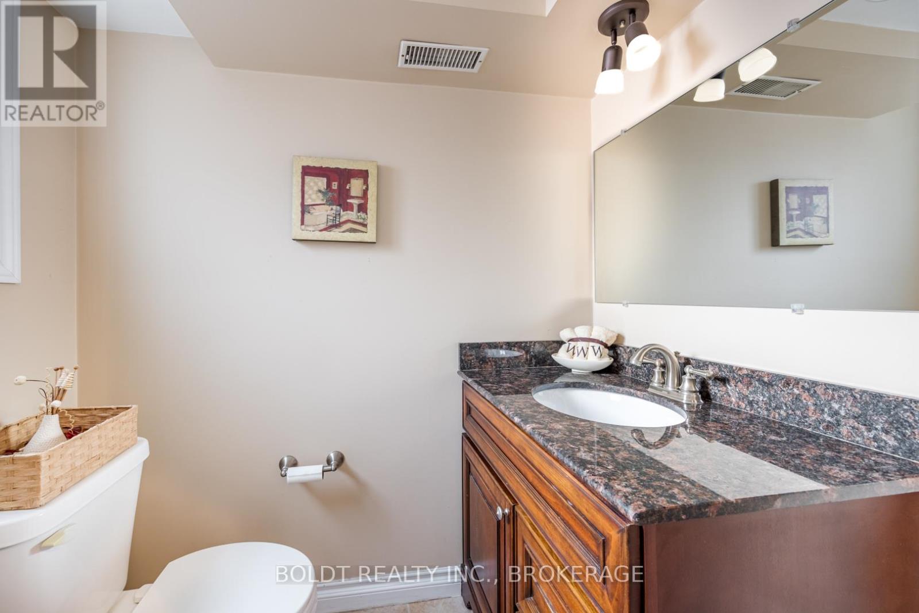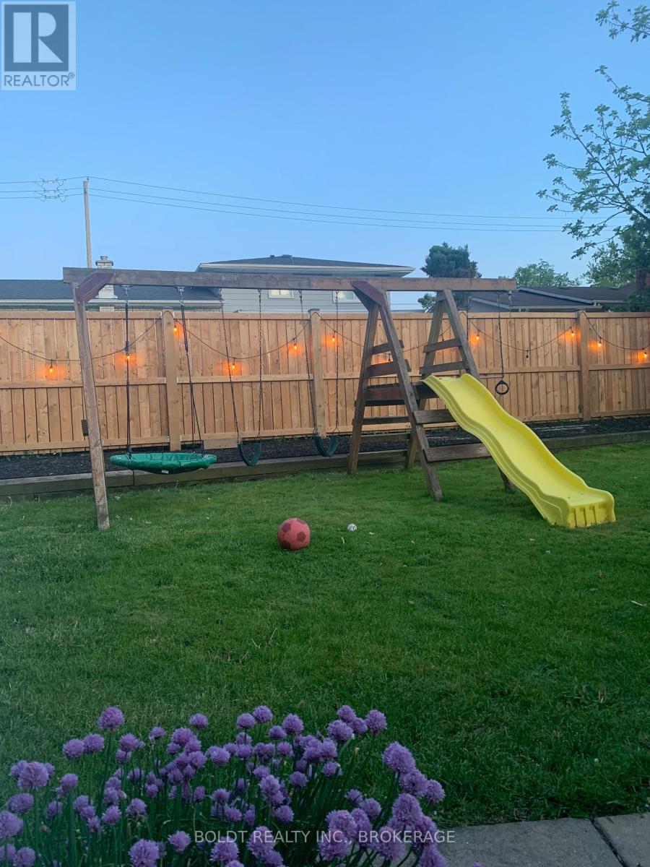3 Beacon Hill Drive St. Catharines, Ontario L2T 2X6
$699,900
Welcome to 3=Beacon Hill Drive an immaculate family home located on quiet cul de sac. Close to all amenities. The updated main floor features newer flooring and open concept design for entertaining ease. Kitchen has been updated and has a full sized pantry .open dining area has patio door access to covered patio . Large bright living room has a bay window- loads of natural light. Theysecond floor features updated bath, hardwood flooring and three large bedroom. Lower level has walk out to patio area and pool- large family room with w/burning stove for cozy nites plus 4 th bedroom and bath. Basement level has recreation room, rough in for 3rd bath, storage and laundry. Home is clean, updated and beautifully landscaped. (id:61015)
Open House
This property has open houses!
2:00 pm
Ends at:4:00 pm
Property Details
| MLS® Number | X11996538 |
| Property Type | Single Family |
| Community Name | 460 - Burleigh Hill |
| Features | Irregular Lot Size, Dry |
| Parking Space Total | 4 |
| Pool Type | Above Ground Pool |
| Structure | Patio(s), Shed |
Building
| Bathroom Total | 3 |
| Bedrooms Above Ground | 4 |
| Bedrooms Total | 4 |
| Age | 31 To 50 Years |
| Appliances | Water Meter, All, Blinds |
| Basement Development | Partially Finished |
| Basement Features | Separate Entrance |
| Basement Type | N/a (partially Finished) |
| Construction Style Attachment | Detached |
| Construction Style Split Level | Sidesplit |
| Cooling Type | Central Air Conditioning |
| Exterior Finish | Brick Facing, Steel |
| Fireplace Present | Yes |
| Foundation Type | Poured Concrete |
| Half Bath Total | 1 |
| Heating Fuel | Natural Gas |
| Heating Type | Forced Air |
| Size Interior | 700 - 1,100 Ft2 |
| Type | House |
| Utility Water | Municipal Water |
Parking
| Carport | |
| No Garage |
Land
| Acreage | No |
| Landscape Features | Landscaped |
| Sewer | Sanitary Sewer |
| Size Depth | 112 Ft ,10 In |
| Size Frontage | 83 Ft ,9 In |
| Size Irregular | 83.8 X 112.9 Ft |
| Size Total Text | 83.8 X 112.9 Ft|under 1/2 Acre |
| Zoning Description | R1 |
Rooms
| Level | Type | Length | Width | Dimensions |
|---|---|---|---|---|
| Second Level | Bedroom | 4.32 m | 3.02 m | 4.32 m x 3.02 m |
| Second Level | Bedroom | 3.43 m | 3.61 m | 3.43 m x 3.61 m |
| Second Level | Bedroom | 3.1 m | 2.39 m | 3.1 m x 2.39 m |
| Second Level | Bathroom | 2 m | 3 m | 2 m x 3 m |
| Basement | Recreational, Games Room | 5.03 m | 2.95 m | 5.03 m x 2.95 m |
| Basement | Laundry Room | 2.92 m | 2.49 m | 2.92 m x 2.49 m |
| Lower Level | Bedroom | 3.17 m | 2.39 m | 3.17 m x 2.39 m |
| Lower Level | Family Room | 5.69 m | 3.81 m | 5.69 m x 3.81 m |
| Lower Level | Bathroom | 2 m | 2 m | 2 m x 2 m |
| Main Level | Kitchen | 3.3 m | 2.9 m | 3.3 m x 2.9 m |
| Main Level | Dining Room | 2.72 m | 2.69 m | 2.72 m x 2.69 m |
| Main Level | Living Room | 6.35 m | 3.53 m | 6.35 m x 3.53 m |
Utilities
| Cable | Installed |
| Sewer | Installed |
Contact Us
Contact us for more information

