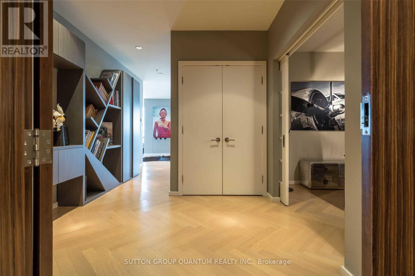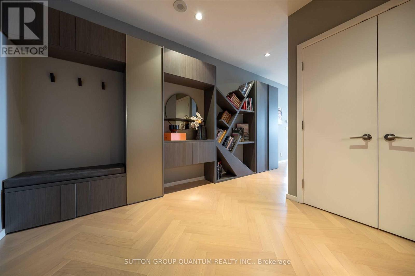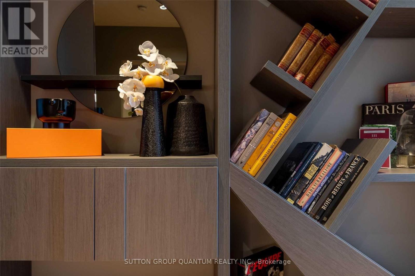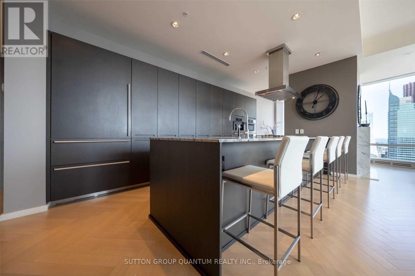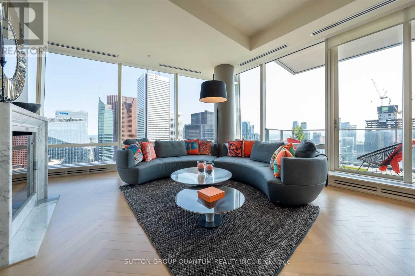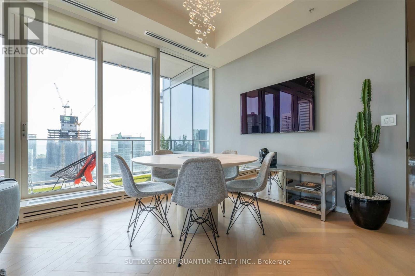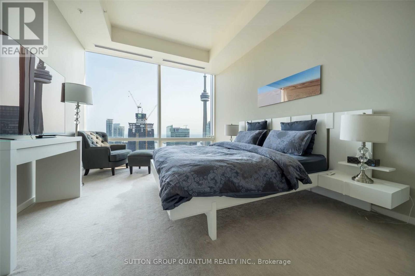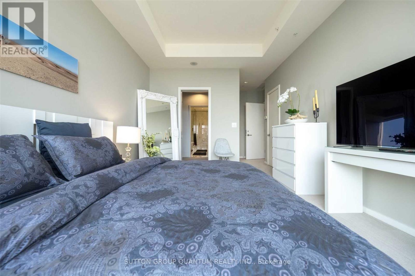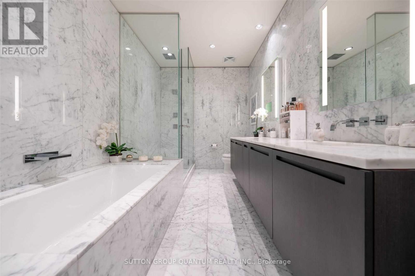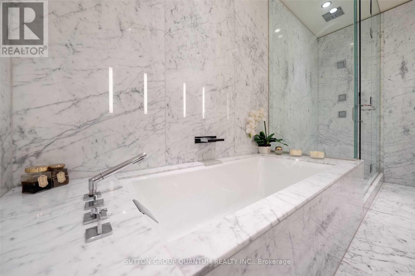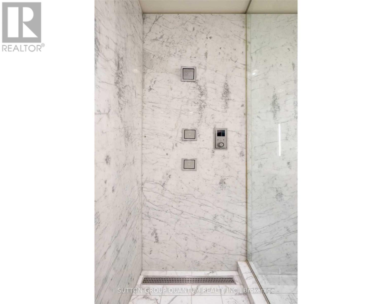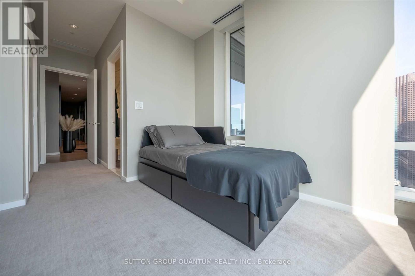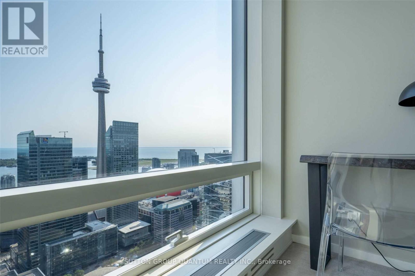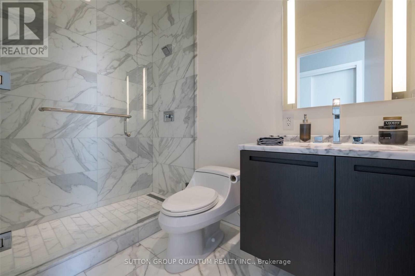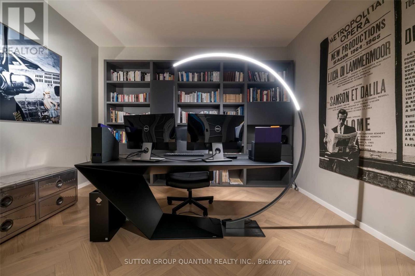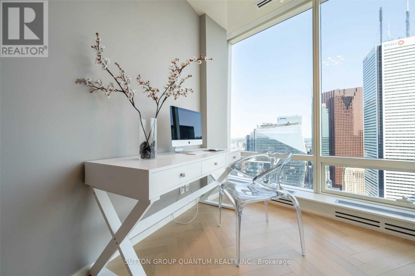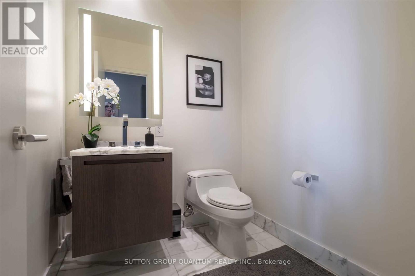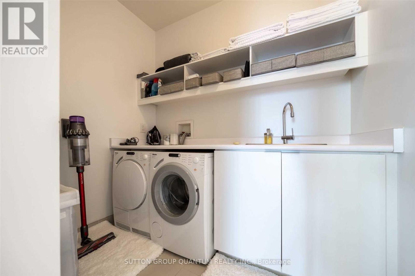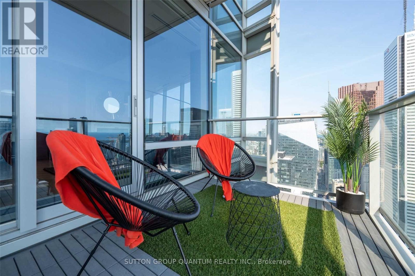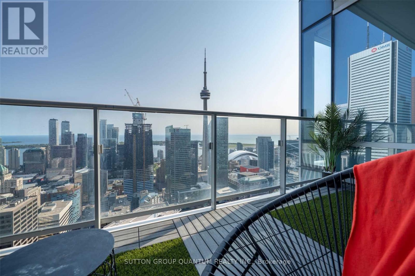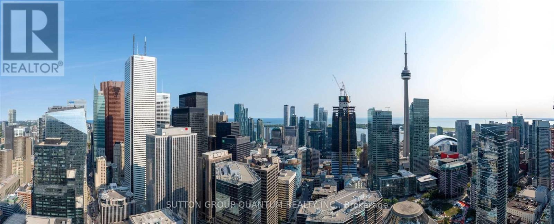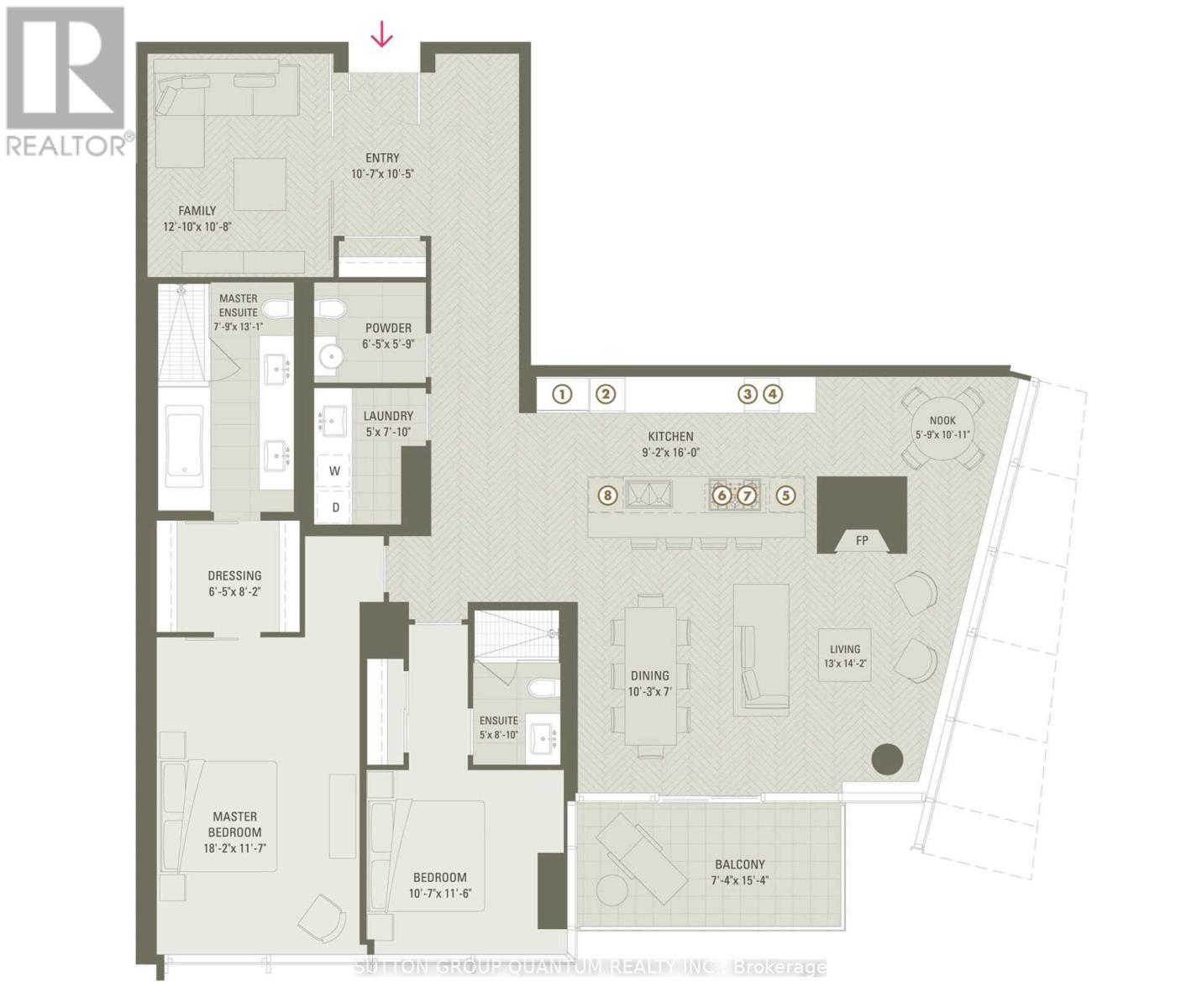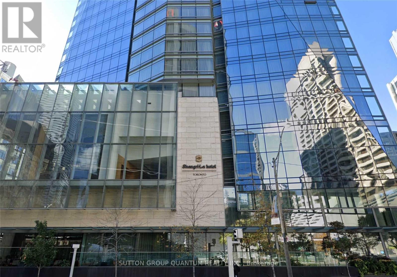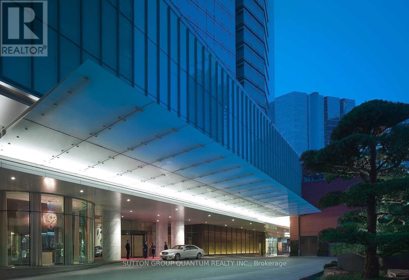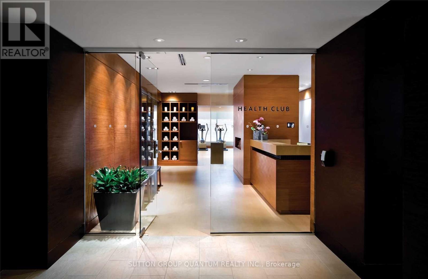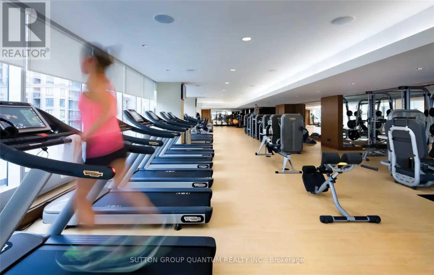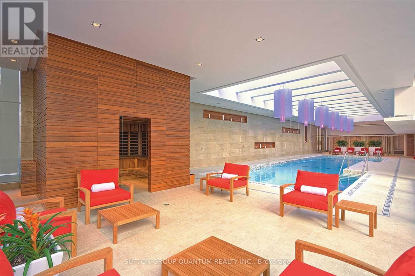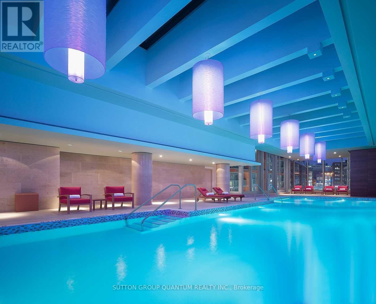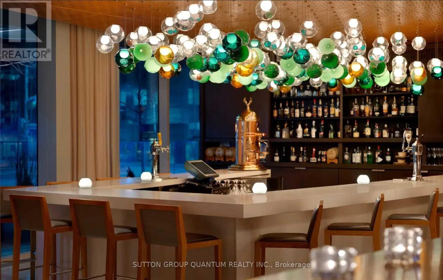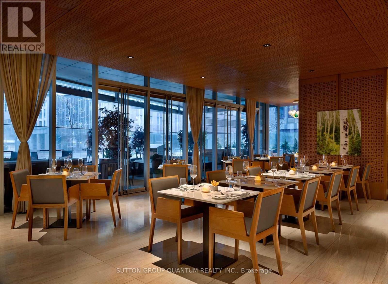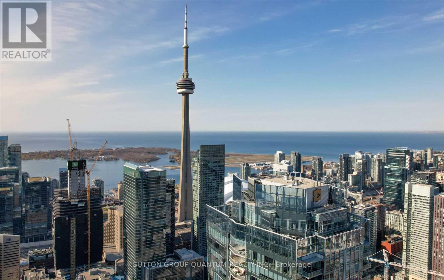5408 - 180 University Avenue Toronto, Ontario M5H 0A2
$12,000 Monthly
Welcome To The Prestigious Shangri-La Private Estate Residences Located In The Heart Of Toronto's Financial, Entertainment And Theatre Districts. This 2 Bedroom + Office Fully Furnished Executive Corner Suite Features Italian Boffi Designer Custom Kitchen Cabinetry With Sub Zero & Miele Appliances With A 5-Burner Gas Cooktop, Granite Countertops, An Undermount Sink & Centre Island With Undercounter Wine Storage. Bright Soaring 10-Foot Floor To Ceiling Wrap Around Windows With A Smooth Ceiling, Gas Fireplace, Automated Roller Shades & Herringbone Hardwood Flooring Facing Stunning Unobstructed C.N. Tower & Lake Views. The Grand Bedroom Retreat Includes A 5-Piece Ensuite With Mirror Integrated Lighting, Undermount Double Sinks, A Separate Glass Enclosed DTV Spa Control Rainshower With Body Sprays and Relaxing Deep Soaker Tub Draped In Polished Marble. Enjoy 1st Class 24-Hour Concierge, Doorman & Valet Services Including Luxurious 5-Star Hotel Amenities. Click On The Video Tour! (id:61015)
Property Details
| MLS® Number | C11996388 |
| Property Type | Single Family |
| Neigbourhood | Financial District |
| Community Name | Waterfront Communities C1 |
| Amenities Near By | Public Transit, Hospital, Park |
| Community Features | Pets Not Allowed, Community Centre |
| Features | Balcony, In Suite Laundry |
| Parking Space Total | 2 |
| View Type | View |
| Water Front Type | Waterfront |
Building
| Bathroom Total | 3 |
| Bedrooms Above Ground | 2 |
| Bedrooms Below Ground | 1 |
| Bedrooms Total | 3 |
| Amenities | Security/concierge, Exercise Centre, Sauna |
| Cooling Type | Central Air Conditioning |
| Exterior Finish | Concrete |
| Fireplace Present | Yes |
| Flooring Type | Hardwood, Carpeted |
| Half Bath Total | 1 |
| Heating Fuel | Natural Gas |
| Heating Type | Heat Pump |
| Size Interior | 1,800 - 1,999 Ft2 |
| Type | Apartment |
Parking
| Underground | |
| Garage |
Land
| Acreage | No |
| Land Amenities | Public Transit, Hospital, Park |
Rooms
| Level | Type | Length | Width | Dimensions |
|---|---|---|---|---|
| Flat | Living Room | 4.33 m | 3.96 m | 4.33 m x 3.96 m |
| Flat | Dining Room | 3.14 m | 2.13 m | 3.14 m x 2.13 m |
| Flat | Kitchen | 4.88 m | 2.81 m | 4.88 m x 2.81 m |
| Flat | Bedroom | 5.55 m | 3.57 m | 5.55 m x 3.57 m |
| Flat | Bedroom 2 | 3.54 m | 3.26 m | 3.54 m x 3.26 m |
| Flat | Family Room | 3.93 m | 3.29 m | 3.93 m x 3.29 m |
Contact Us
Contact us for more information


