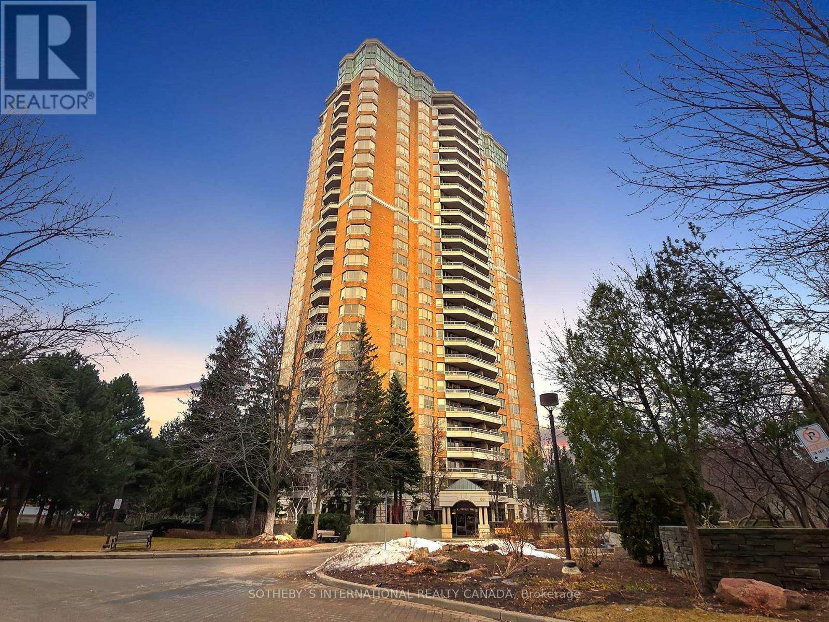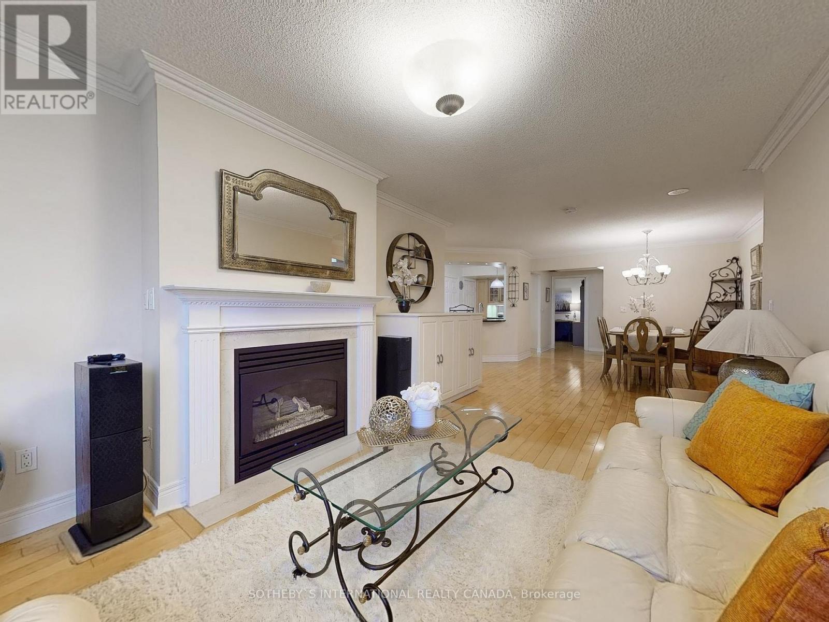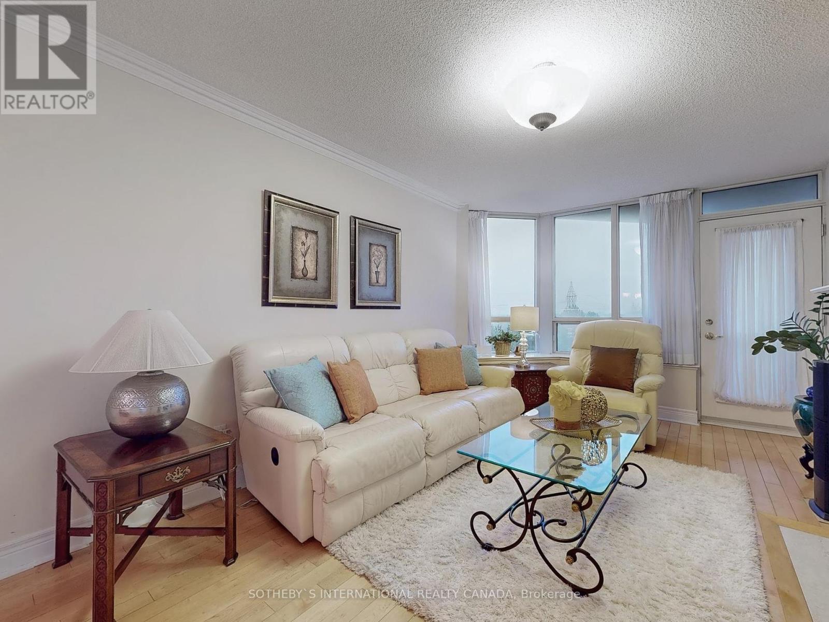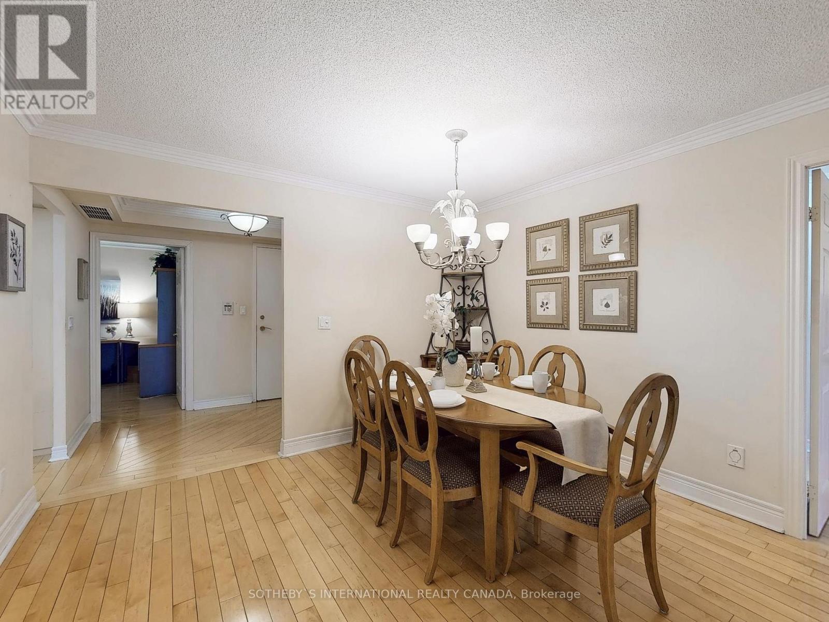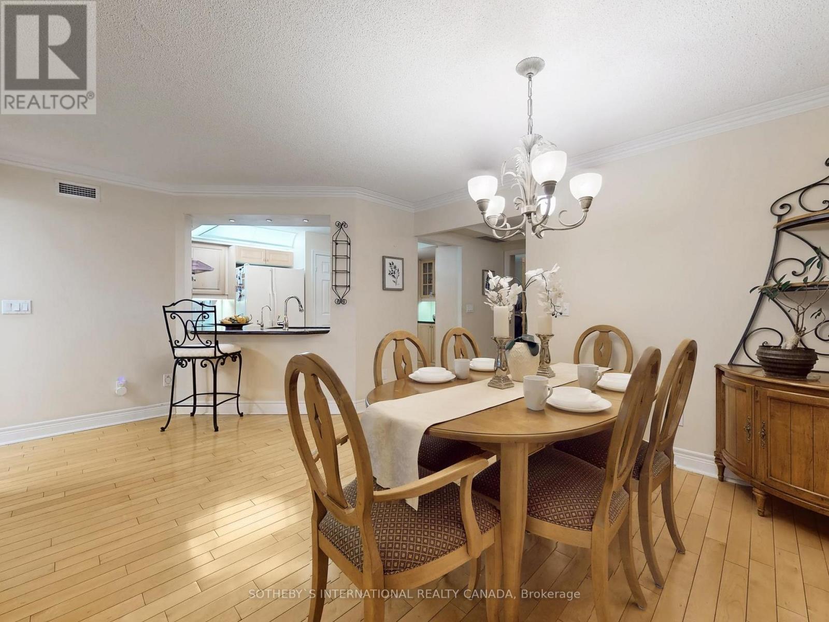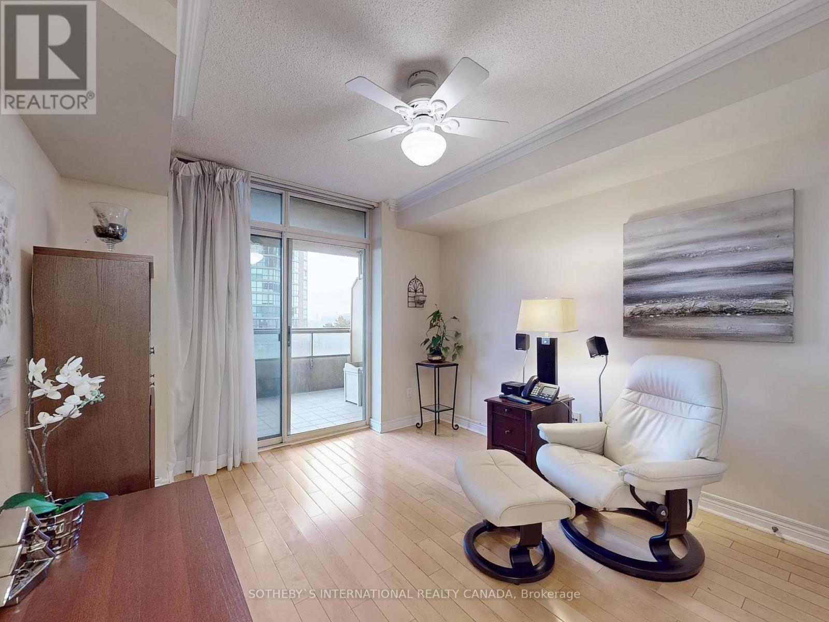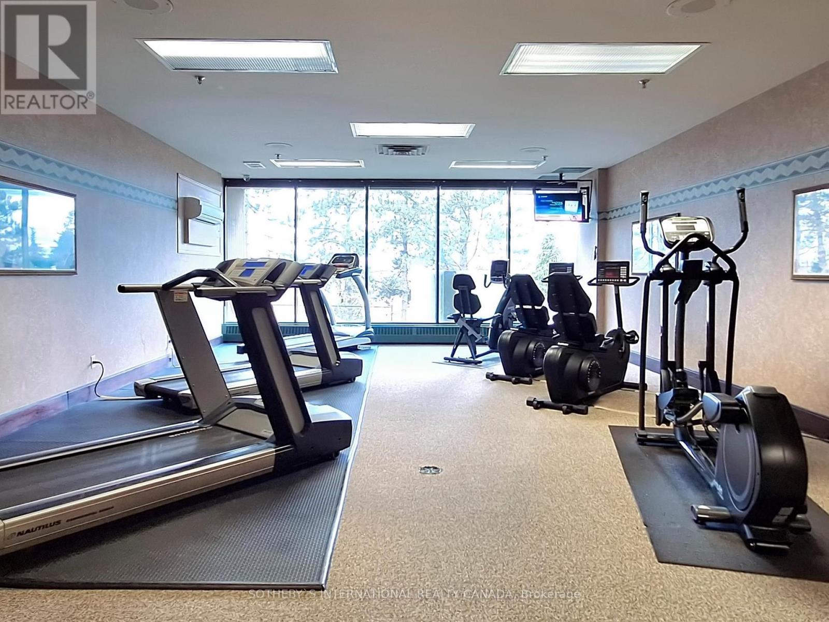610 - 89 Skymark Drive Toronto, Ontario M2H 3S6
$909,999Maintenance, Heat, Common Area Maintenance, Insurance, Water, Parking, Cable TV
$1,006.82 Monthly
Maintenance, Heat, Common Area Maintenance, Insurance, Water, Parking, Cable TV
$1,006.82 MonthlyWelcome To The Excellence By Tridel At 89 Skymark Drive! This Spacious And Sun-Filled 2+1Bedroom, 2 Bathroom Condo Offers 1,385 Sq.Ft. Of Functional Living Space In One Of North YorksMost Sought-After Luxury Residences. Located On The 6th Floor, This Suite Features AnOpen-Concept Living And Dining Area With Two Walk-Outs To A Large Balcony, A Family-SizedEat-In Kitchen, And A Versatile DenPerfect As A Home Office Or Third Bedroom. The PrimarySuite Boasts A Generous Walk-In Closet And 5-Piece Ensuite.Enjoy Resort-Style Amenities, Including 24-Hour Gated Security & Concierge, Indoor & OutdoorSwimming Pools, Indoor & Outdoor Pickleball Courts, Tennis & Squash Courts, A Fitness Centre,Yoga Studio, Virtual Golf, Billiards, Library, Party/Meeting Rooms, Guest Suites, LandscapedGardens With BBQ Areas, And Ample Visitor Parking. This Pet-Friendly Building Welcomes YourFurry Friends!Prime Location! Steps To TTC Transit, Express Buses, And Easy Access To 404/401/DVP. Walk ToSkymark Plaza With Shoppers Drug Mart, FreshCo, CIBC, And More. Minutes To Fairview Mall,Bayview Village, Shops At Don Mills, Seneca College, Top-Rated Schools, Parks, And RecreationalTrails.Maintenance Fees Include All Utilities: Heat, Water, A/C, Cable TV, Parking, And BuildingInsurance.Live The Lifestyle You Deserve At The Excellence!All Furniture Are Available For Purchase. (id:61015)
Property Details
| MLS® Number | C12064556 |
| Property Type | Single Family |
| Neigbourhood | Hillcrest Village |
| Community Name | Hillcrest Village |
| Amenities Near By | Place Of Worship, Public Transit, Schools |
| Community Features | Pet Restrictions |
| Features | Balcony |
| Parking Space Total | 1 |
| Structure | Squash & Raquet Court |
| View Type | View |
Building
| Bathroom Total | 2 |
| Bedrooms Above Ground | 2 |
| Bedrooms Below Ground | 1 |
| Bedrooms Total | 3 |
| Amenities | Security/concierge, Exercise Centre, Recreation Centre, Fireplace(s), Storage - Locker |
| Appliances | Oven - Built-in |
| Cooling Type | Central Air Conditioning |
| Exterior Finish | Brick |
| Flooring Type | Hardwood |
| Heating Fuel | Electric |
| Heating Type | Forced Air |
| Size Interior | 1,200 - 1,399 Ft2 |
| Type | Apartment |
Parking
| Underground | |
| Garage |
Land
| Acreage | No |
| Land Amenities | Place Of Worship, Public Transit, Schools |
Rooms
| Level | Type | Length | Width | Dimensions |
|---|---|---|---|---|
| Main Level | Kitchen | 4.65 m | 3.33 m | 4.65 m x 3.33 m |
| Main Level | Dining Room | 3.66 m | 3.56 m | 3.66 m x 3.56 m |
| Main Level | Living Room | 5.46 m | 3.33 m | 5.46 m x 3.33 m |
| Main Level | Primary Bedroom | 6.76 m | 3.25 m | 6.76 m x 3.25 m |
| Main Level | Bedroom 2 | 3.58 m | 3.15 m | 3.58 m x 3.15 m |
| Main Level | Den | 2.5 m | 4.24 m | 2.5 m x 4.24 m |
Contact Us
Contact us for more information

