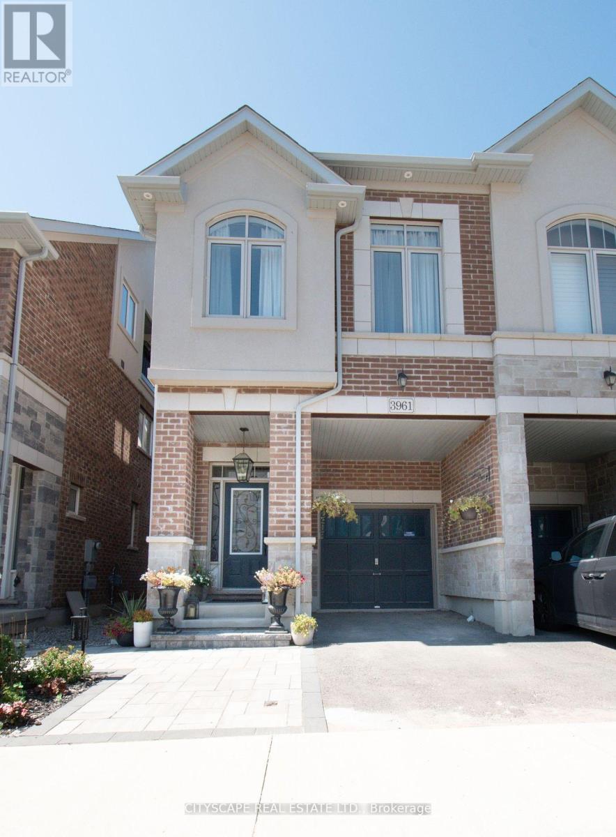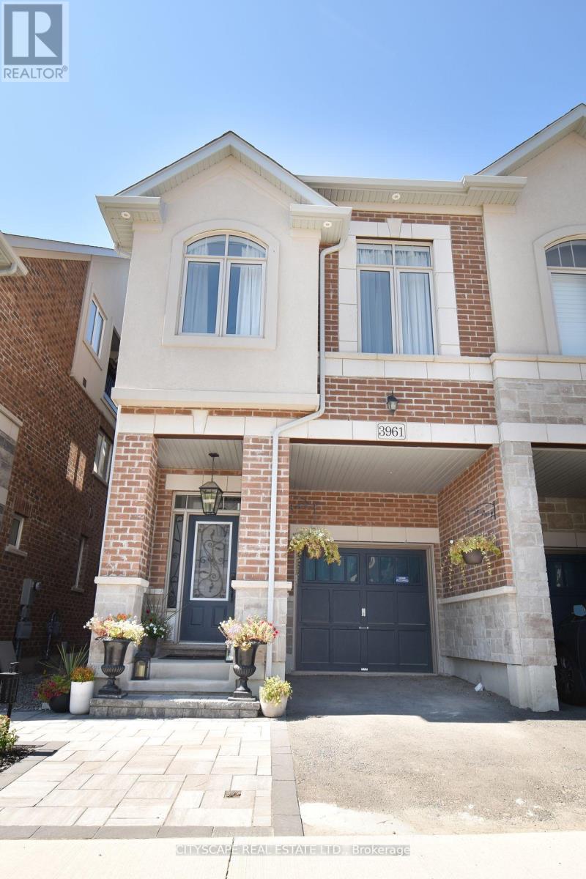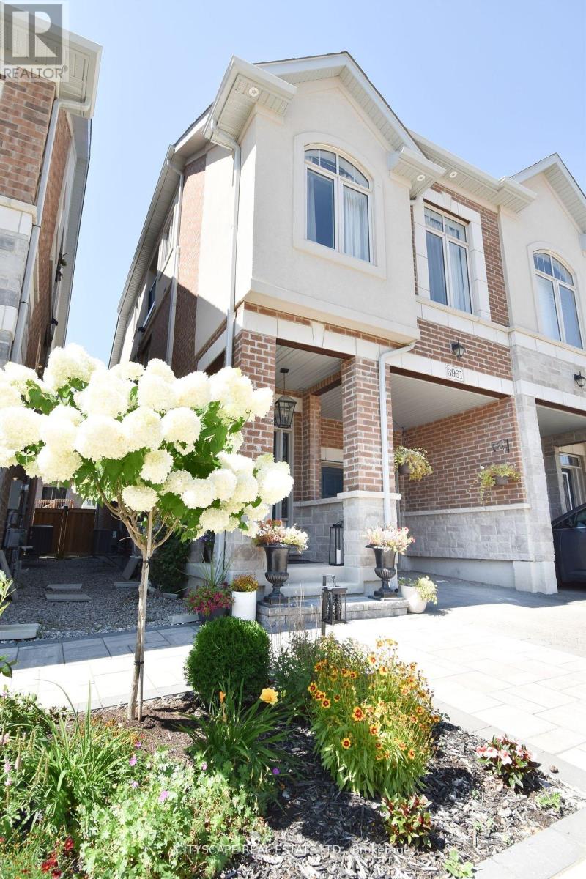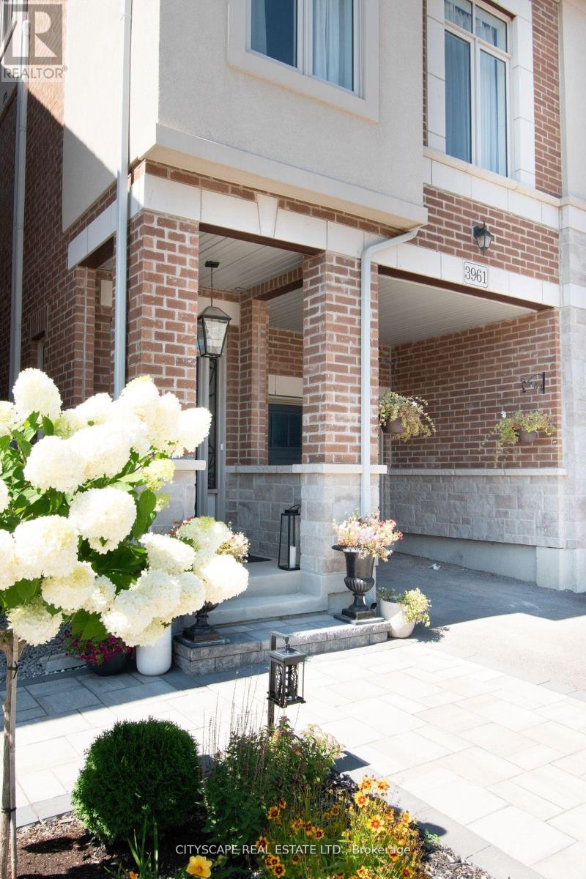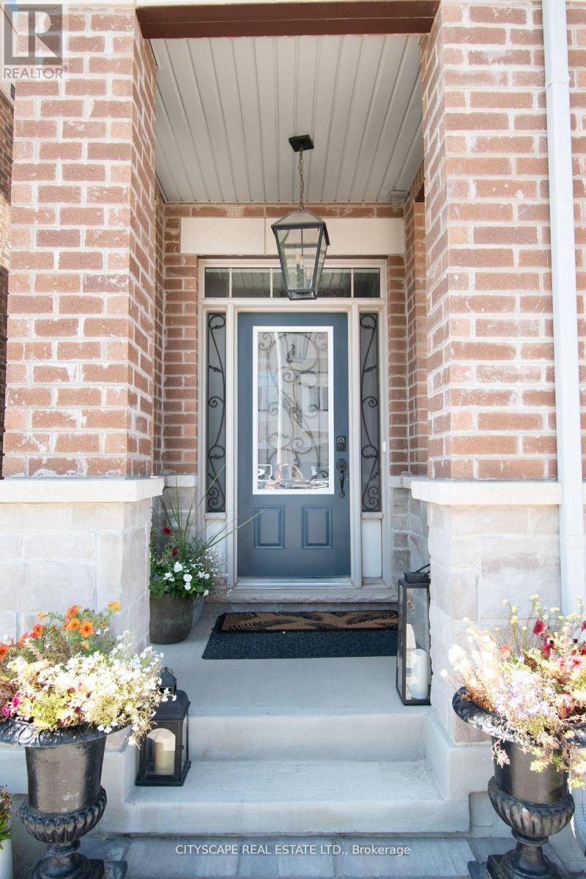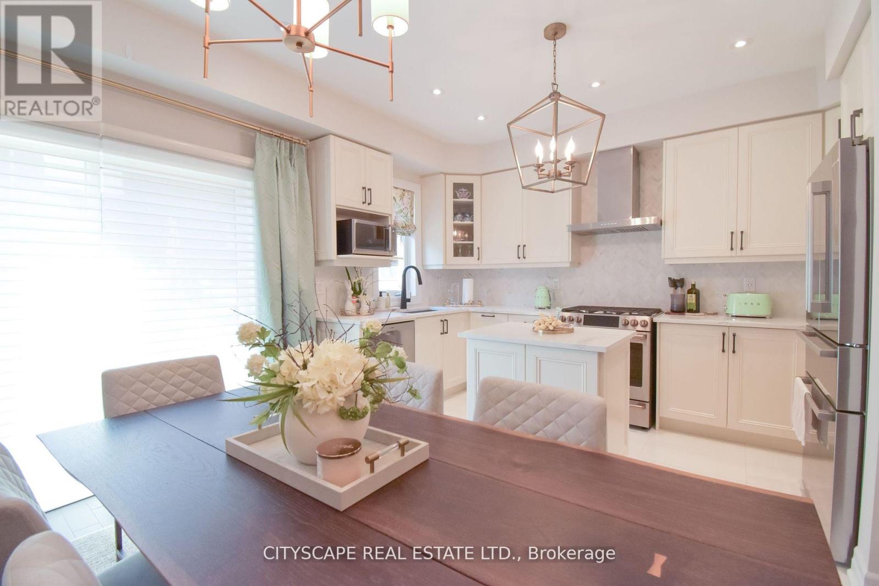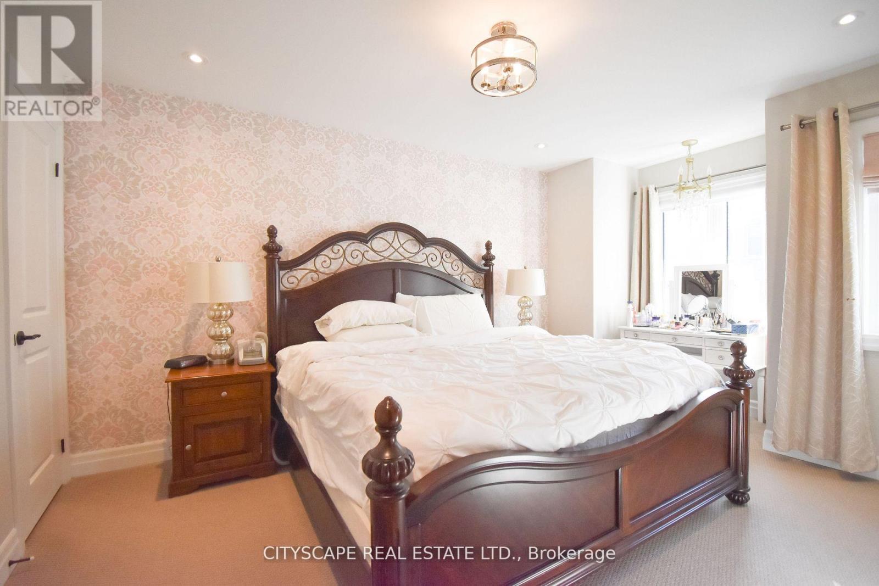3961 Koenig Road Burlington, Ontario L7M 0Z7
$1,174,000
This isn't your basic builders house its a custom-designed, highly upgraded dream home! Boasting over $125K in premium upgrades, this 4+1 bedroom, open-concept masterpiece combines thoughtful design, luxurious finishes, and modern functionality.From the moment you step inside, you'll notice the top-tier builder design selections, including smooth ceilings, hardwood floors, upgraded trims, recessed pot lights throughout (with separate chandelier switches), and a matching wood staircase accented with upgraded iron pickets. The chef-inspired kitchen is the heart of the home, offering a functional space for cooking and gathering.The luxurious primary suite is a standout, featuring two walk-in closets and an ensuite with a shower bench and upgraded faucets. The home also includes a sound-insulated powder room and CAT5/6/HDMI upgrades for all your tech needs. The versatile 3rd-floor loft with its own dedicated bathroom can be used as a bedroom, family room or home office. The basement, with extra-wide windows and a bathroom rough-in, offers excellent potential for rental income or future finishing.Outdoor living is just as impressive! Enjoy exterior pot lights, a custom interlock driveway and garden, a backyard patio, deck, a BBQ gas hook up, and a fully fenced yard perfect for summer BBQs and entertaining. Additional exterior upgrades include a garage door opener and a seasonal outlet for holiday lights. Set in the highly desirable Alton West neighbourhood, this professionally decorated and curated home is conveniently located near highways, top-rated schools, shops, and more. Move right in and enjoy this truly finished home no work needed for years to come! Don't miss this one-of-a-kind opportunity to own a meticulously upgraded home in the idyllic family-friendly community. ALL furniture & gas BBQ included! (id:61015)
Property Details
| MLS® Number | W11995335 |
| Property Type | Single Family |
| Neigbourhood | Alton |
| Community Name | Alton |
| Amenities Near By | Park, Schools |
| Parking Space Total | 2 |
Building
| Bathroom Total | 4 |
| Bedrooms Above Ground | 4 |
| Bedrooms Below Ground | 1 |
| Bedrooms Total | 5 |
| Age | 0 To 5 Years |
| Appliances | Garage Door Opener Remote(s), Water Purifier, Water Softener, Dishwasher, Dryer, Stove, Washer, Refrigerator |
| Basement Development | Unfinished |
| Basement Type | N/a (unfinished) |
| Construction Status | Insulation Upgraded |
| Construction Style Attachment | Semi-detached |
| Cooling Type | Central Air Conditioning |
| Exterior Finish | Brick, Stone |
| Flooring Type | Hardwood, Porcelain Tile, Carpeted |
| Half Bath Total | 1 |
| Heating Fuel | Natural Gas |
| Heating Type | Forced Air |
| Stories Total | 2 |
| Size Interior | 1,500 - 2,000 Ft2 |
| Type | House |
| Utility Water | Municipal Water |
Parking
| Garage |
Land
| Acreage | No |
| Fence Type | Fenced Yard |
| Land Amenities | Park, Schools |
| Sewer | Sanitary Sewer |
| Size Depth | 85 Ft ,3 In |
| Size Frontage | 21 Ft ,3 In |
| Size Irregular | 21.3 X 85.3 Ft |
| Size Total Text | 21.3 X 85.3 Ft |
Rooms
| Level | Type | Length | Width | Dimensions |
|---|---|---|---|---|
| Second Level | Laundry Room | Measurements not available | ||
| Second Level | Primary Bedroom | 3.29 m | 4.08 m | 3.29 m x 4.08 m |
| Second Level | Bedroom 2 | 2.56 m | 3.59 m | 2.56 m x 3.59 m |
| Second Level | Bedroom 3 | 2.37 m | 4.2 m | 2.37 m x 4.2 m |
| Second Level | Bedroom 4 | 2.31 m | 3.29 m | 2.31 m x 3.29 m |
| Third Level | Loft | 5.05 m | 5 m | 5.05 m x 5 m |
| Third Level | Bathroom | Measurements not available | ||
| Main Level | Kitchen | 2.13 m | 4.08 m | 2.13 m x 4.08 m |
| Main Level | Living Room | 2.74 m | 4.08 m | 2.74 m x 4.08 m |
| Main Level | Dining Room | 2.74 m | 2.19 m | 2.74 m x 2.19 m |
https://www.realtor.ca/real-estate/27968884/3961-koenig-road-burlington-alton-alton
Contact Us
Contact us for more information

