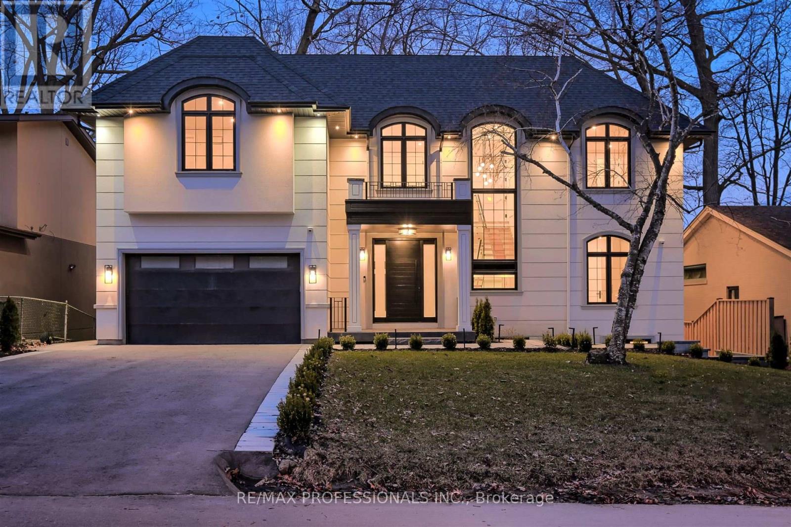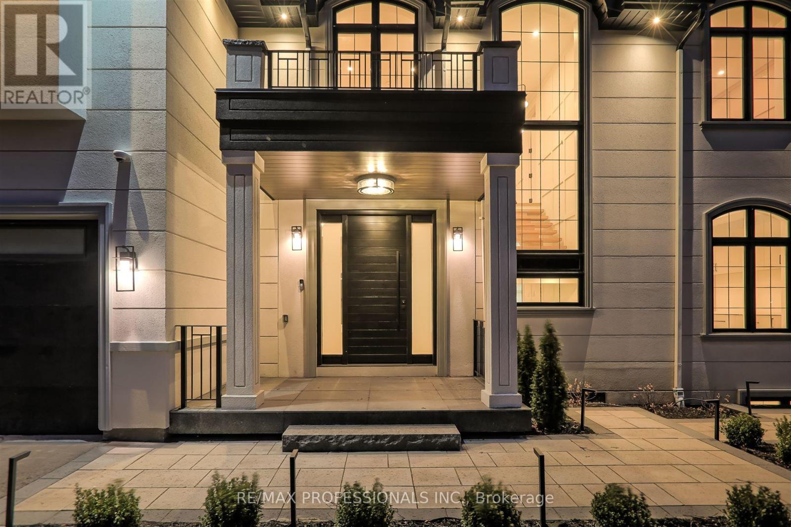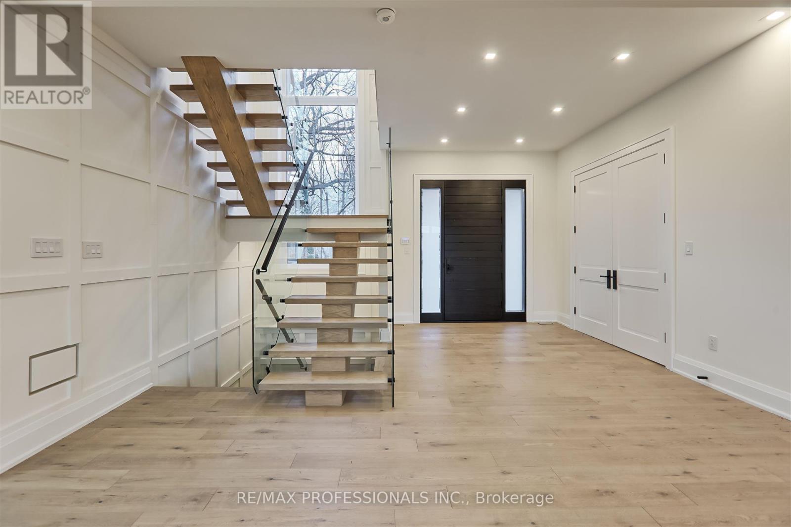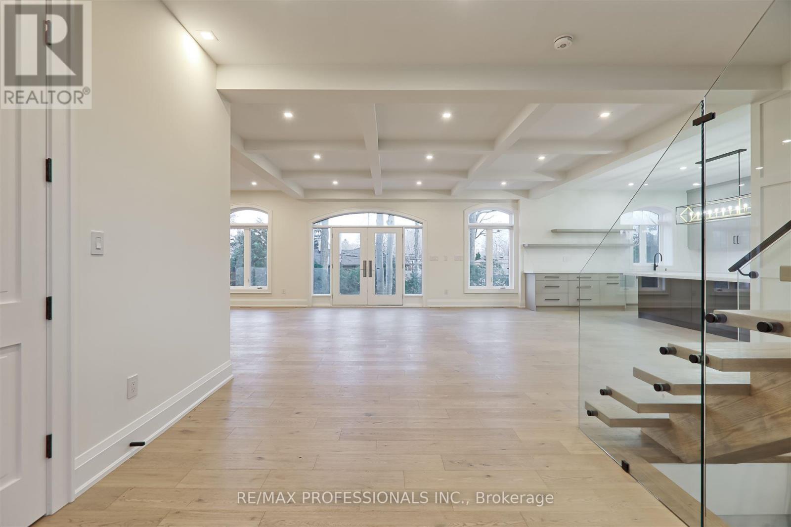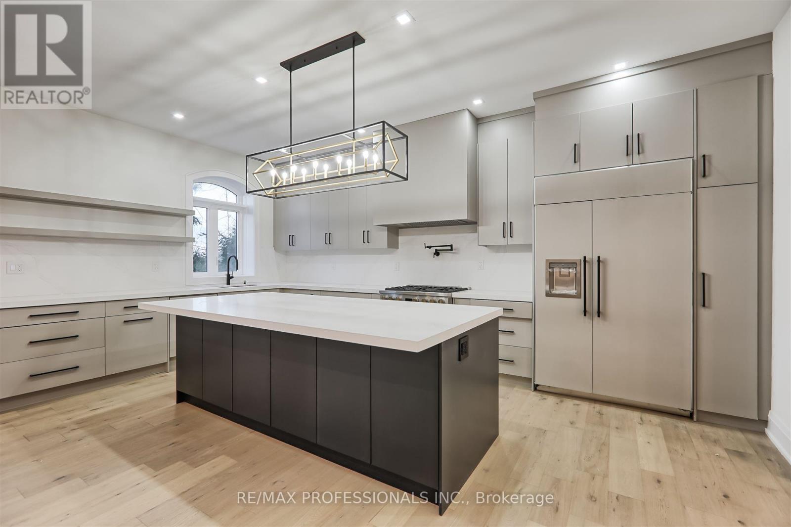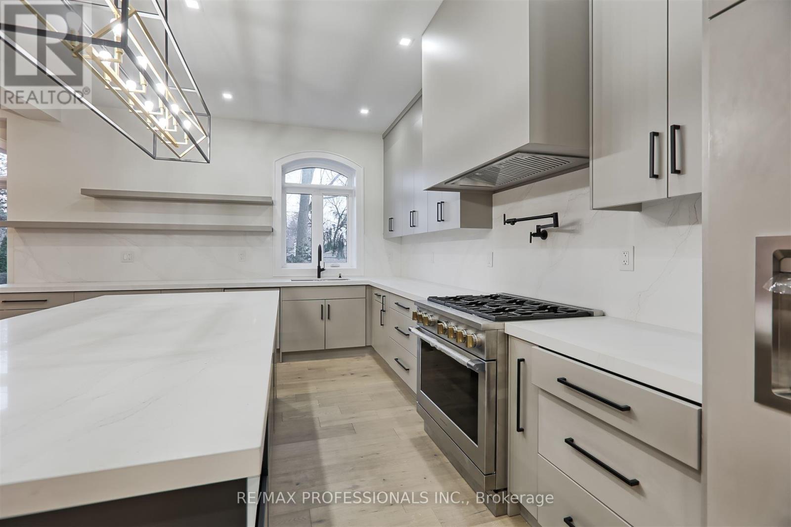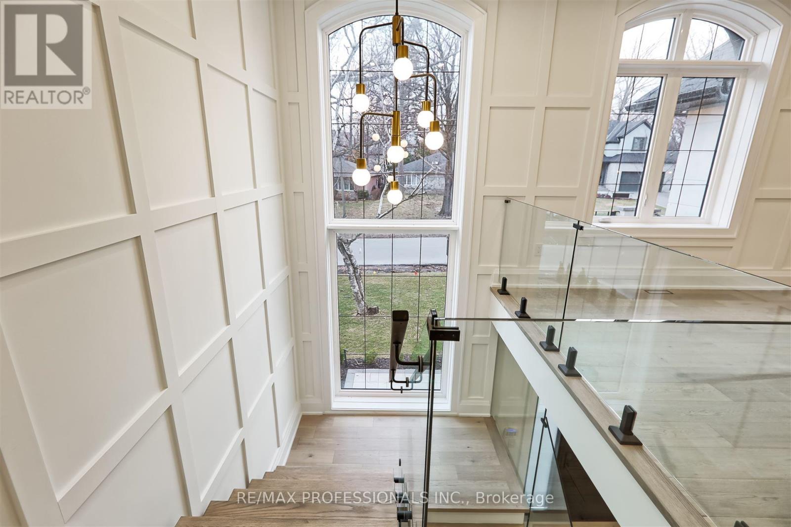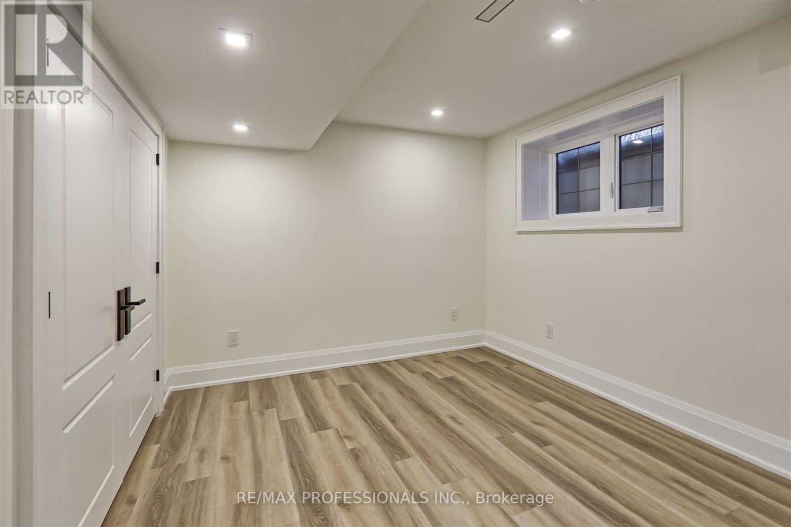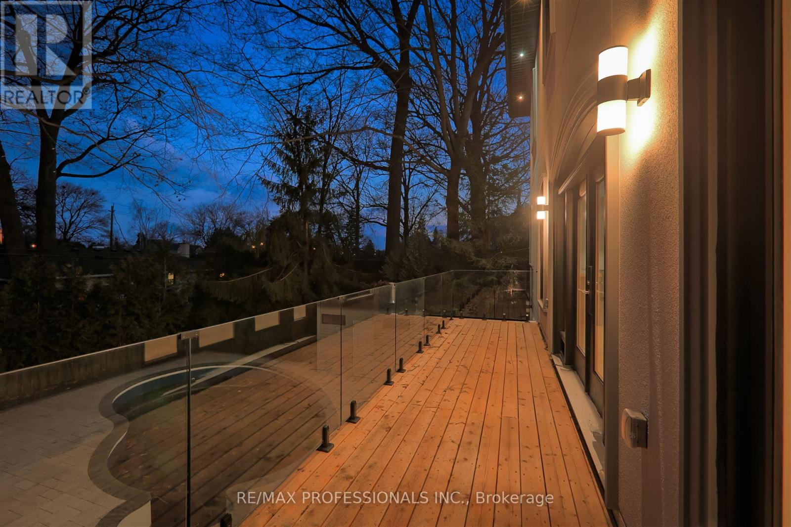7 Farningham Crescent Toronto, Ontario M9B 3B4
$3,499,900
Introducing an exceptional opportunity to own 7 Farningham cres , a residence in the prestigious Princess-Rosethorn neighborhood of Etobicoke. This meticulously designed home offers unparalleled luxury, modern amenities, and a prime location, making it the perfect sanctuary for discerning buyers. Property Highlights: Elegant Design with a finished area of 5357 sq ft Featuring a harmonious blend of contemporary architecture and timeless craftsmanship, this home boasts high ceilings, expansive windows, and premium finishes throughout. Spacious Living Areas: With an open-concept layout, the residence offers generous living and dining spaces, ideal for both intimate family gatherings and grand entertaining. Gourmet Kitchen: The state-of-the-art kitchen is equipped with top-of-the-line appliances, custom cabinetry, and a large island, catering to culinary enthusiasts and casual diners alike. Luxurious Bedrooms and Bathrooms: Retreat to the sumptuous master suite, complete with a spa-like ensuite and walk-in closet. Additional bedrooms are thoughtfully designed to provide comfort and privacy for family members and guests. Outdoor Oasis: Enjoy the beautifully landscaped backyard with ann in-ground pool offering a serene escape and ample space for outdoor activities and relaxation.Situated in the heart of Princess-Rosethorn, this property provides easy access to top-rated schools, upscale shopping, fine dining, and recreational facilities. The neighborhood is renowned for its tree-lined streets, family-friendly atmosphere, and proximity to major highways and public transportation, ensuring seamless connectivity to downtown Toronto and beyond. (id:61015)
Property Details
| MLS® Number | W12052196 |
| Property Type | Single Family |
| Neigbourhood | Princess-Rosethorn |
| Community Name | Princess-Rosethorn |
| Amenities Near By | Hospital, Park, Place Of Worship |
| Features | Lighting |
| Parking Space Total | 6 |
| Pool Type | Inground Pool |
| Structure | Deck |
Building
| Bathroom Total | 5 |
| Bedrooms Above Ground | 4 |
| Bedrooms Total | 4 |
| Appliances | Oven - Built-in, Central Vacuum, All |
| Basement Development | Finished |
| Basement Type | N/a (finished) |
| Construction Style Attachment | Detached |
| Cooling Type | Central Air Conditioning, Air Exchanger |
| Exterior Finish | Stucco |
| Fire Protection | Alarm System |
| Fireplace Present | Yes |
| Flooring Type | Hardwood |
| Foundation Type | Block |
| Half Bath Total | 1 |
| Heating Fuel | Natural Gas |
| Heating Type | Forced Air |
| Stories Total | 2 |
| Type | House |
| Utility Water | Municipal Water |
Parking
| Attached Garage | |
| Garage |
Land
| Acreage | No |
| Fence Type | Fenced Yard |
| Land Amenities | Hospital, Park, Place Of Worship |
| Sewer | Sanitary Sewer |
| Size Depth | 120 Ft ,1 In |
| Size Frontage | 65 Ft ,1 In |
| Size Irregular | 65.09 X 120.16 Ft |
| Size Total Text | 65.09 X 120.16 Ft |
Rooms
| Level | Type | Length | Width | Dimensions |
|---|---|---|---|---|
| Second Level | Primary Bedroom | 5.48 m | 4057 m | 5.48 m x 4057 m |
| Second Level | Bedroom 2 | 5.18 m | 3.51 m | 5.18 m x 3.51 m |
| Second Level | Bedroom 3 | 4.41 m | 4.57 m | 4.41 m x 4.57 m |
| Second Level | Bedroom 4 | 4.26 m | 4.12 m | 4.26 m x 4.12 m |
| Lower Level | Recreational, Games Room | 10.01 m | 6.05 m | 10.01 m x 6.05 m |
| Lower Level | Bedroom | 6.09 m | 4.09 m | 6.09 m x 4.09 m |
| Lower Level | Utility Room | 3.9 m | 4.01 m | 3.9 m x 4.01 m |
| Main Level | Living Room | 16.6 m | 6.7 m | 16.6 m x 6.7 m |
| Main Level | Dining Room | 16.6 m | 6.7 m | 16.6 m x 6.7 m |
| Main Level | Kitchen | 16.6 m | 6.7 m | 16.6 m x 6.7 m |
Contact Us
Contact us for more information


