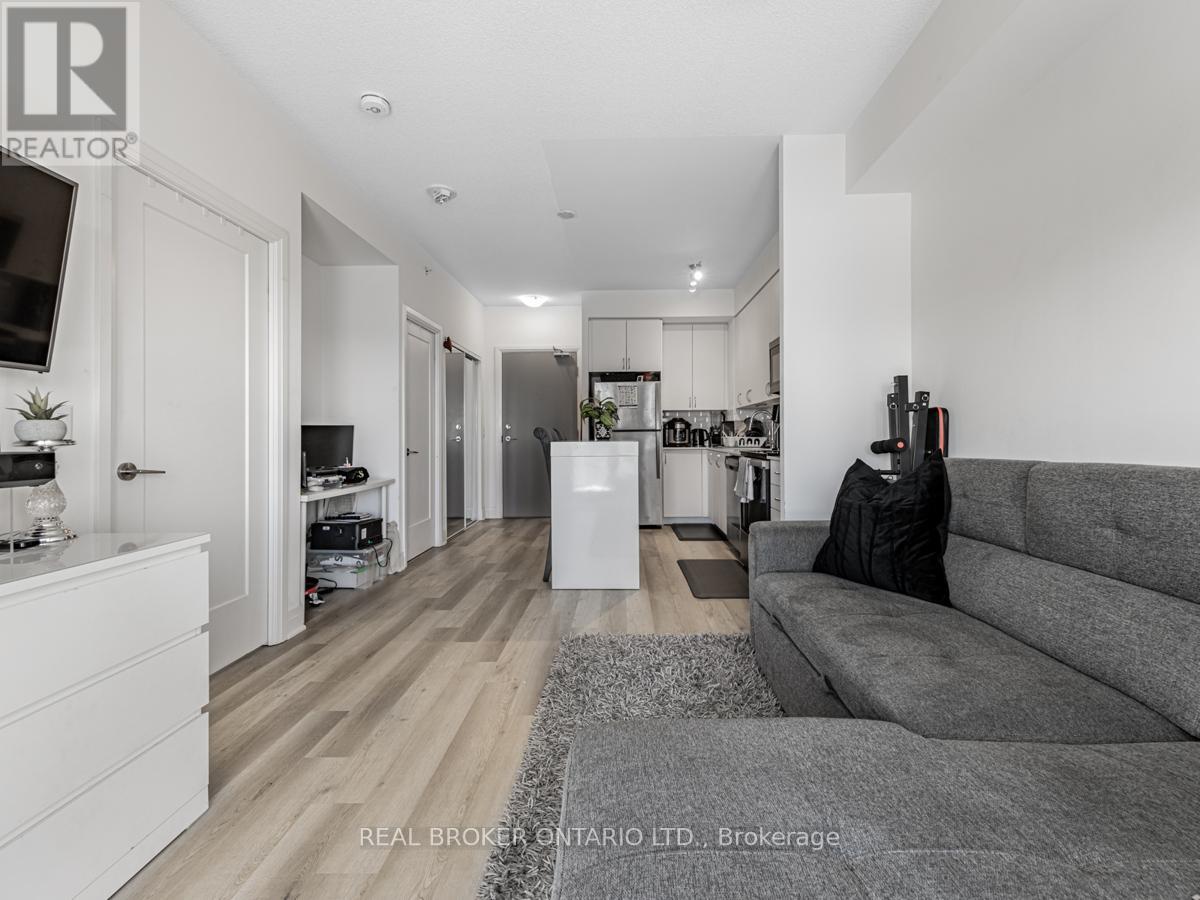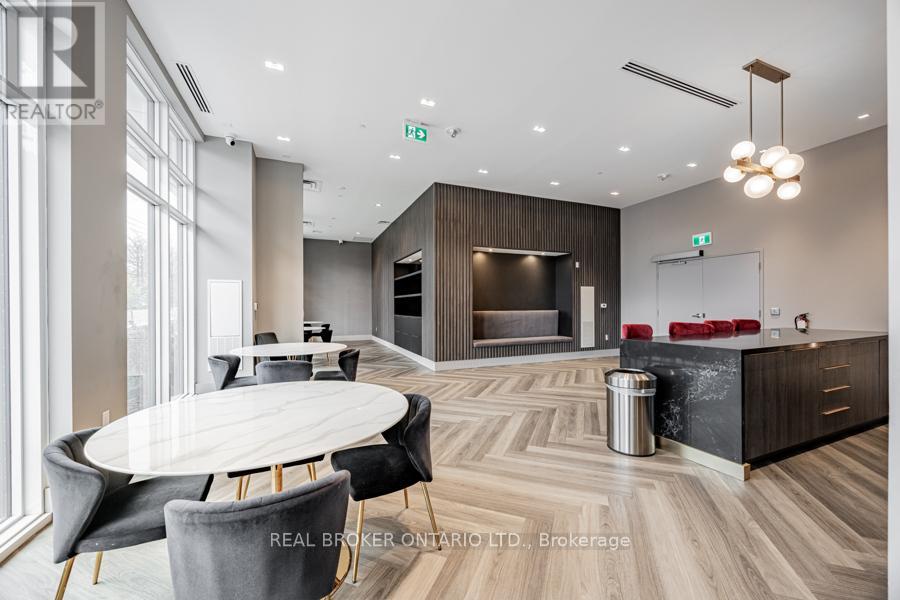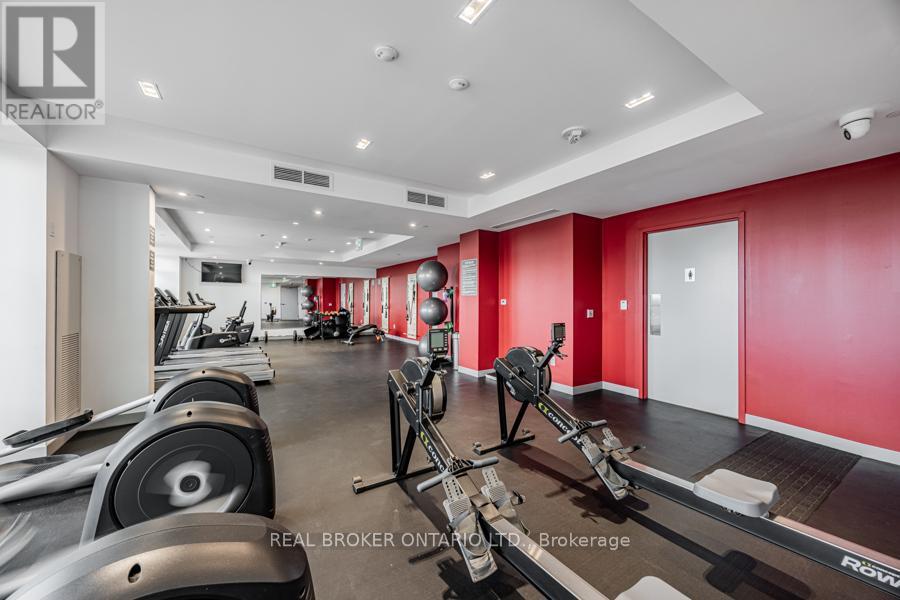1206 - 3220 Sheppard Avenue E Toronto, Ontario M1T 3K3
$499,000Maintenance, Common Area Maintenance, Insurance, Parking
$342.43 Monthly
Maintenance, Common Area Maintenance, Insurance, Parking
$342.43 MonthlyWelcome To East 3220 Condos! Featuring An Exquisite Collection Of Suites Surrounded By A Host Of Lifestyle Amenities. It Combines The Elevated Living Experience Of Upper East Side Manhattan With A Stellar Location, Where Easy And Quick Connections In Every Direction Create A Favourable Toronto Community. This Bright And Stylish 1-Bedroom, 1-Bathroom Unit Invites You To Bask In Natural Light, Framed By Floor-To-Ceiling Windows. The Open-Concept Design Flows Seamlessly, Featuring Sleek Finishes, A Contemporary Kitchen, And Thoughtful Details That Make Every Inch Feel Like Home. Step Beyond Your Door And Indulge In Luxury Amenities, A Gym To Energize, A Spa To Unwind, A Rooftop Patio To Dream, And A Party Room To Celebrate. You're Moments From Hwy 401/404, TTC, GO Transit, Fairview Mall, Shopping, Dining, And Vibrant City Life. A Place To Live, A Place To Love - Experience Elevated Living Redefined! (id:61015)
Open House
This property has open houses!
12:00 pm
Ends at:4:00 pm
12:00 pm
Ends at:4:00 pm
Property Details
| MLS® Number | E12063753 |
| Property Type | Single Family |
| Neigbourhood | Bayview Village |
| Community Name | Tam O'Shanter-Sullivan |
| Amenities Near By | Public Transit, Schools, Park, Place Of Worship |
| Community Features | Pet Restrictions |
| Features | Elevator, Balcony, Carpet Free |
| Parking Space Total | 1 |
| View Type | View |
Building
| Bathroom Total | 1 |
| Bedrooms Above Ground | 1 |
| Bedrooms Total | 1 |
| Age | 0 To 5 Years |
| Amenities | Security/concierge, Exercise Centre, Visitor Parking, Storage - Locker |
| Appliances | Dishwasher, Dryer, Microwave, Oven, Stove, Washer, Window Coverings, Refrigerator |
| Cooling Type | Central Air Conditioning |
| Exterior Finish | Concrete |
| Flooring Type | Laminate |
| Heating Fuel | Natural Gas |
| Heating Type | Forced Air |
| Size Interior | 500 - 599 Ft2 |
| Type | Apartment |
Parking
| Underground | |
| Garage |
Land
| Acreage | No |
| Land Amenities | Public Transit, Schools, Park, Place Of Worship |
Rooms
| Level | Type | Length | Width | Dimensions |
|---|---|---|---|---|
| Flat | Living Room | 3.71 m | 3.38 m | 3.71 m x 3.38 m |
| Flat | Kitchen | 3.94 m | 2.34 m | 3.94 m x 2.34 m |
| Flat | Dining Room | 3.94 m | 2.34 m | 3.94 m x 2.34 m |
| Flat | Bedroom | 3.23 m | 3.05 m | 3.23 m x 3.05 m |
Contact Us
Contact us for more information






























